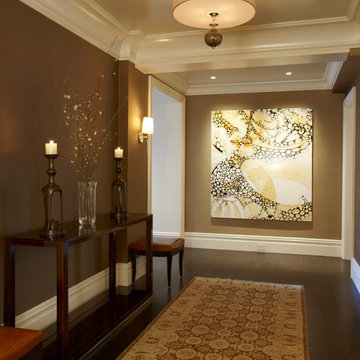658 Foto di ingressi e corridoi con pareti marroni e parquet scuro
Filtra anche per:
Budget
Ordina per:Popolari oggi
1 - 20 di 658 foto
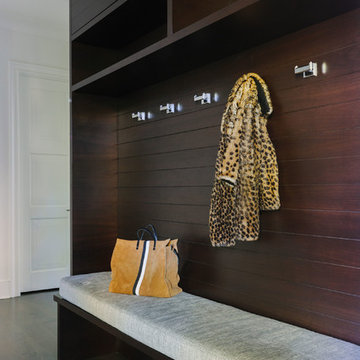
Photo Credit:
Aimée Mazzenga
Ispirazione per un ingresso con anticamera design di medie dimensioni con pareti marroni, parquet scuro, una porta in legno scuro e pavimento marrone
Ispirazione per un ingresso con anticamera design di medie dimensioni con pareti marroni, parquet scuro, una porta in legno scuro e pavimento marrone
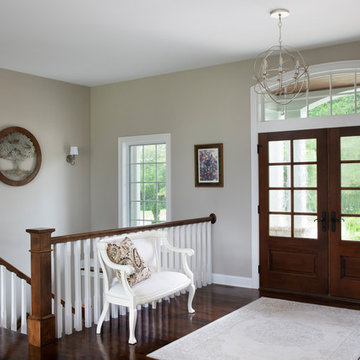
Double door entry with arched transom welcome you into the foyer of the open custom stained newel post and railing with white painted balusters stairway. Character grade stained hickory hardwood floors reflect the natural light and enhance the Lights of Distinction foyer orb fixture.
(Ryan Hainey)
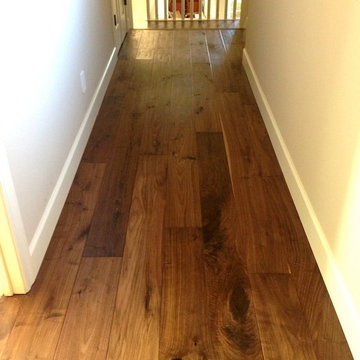
Esempio di un ingresso o corridoio mediterraneo di medie dimensioni con pareti marroni e parquet scuro
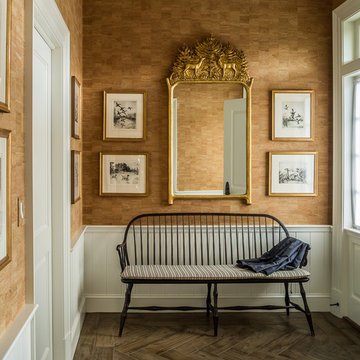
Esempio di un grande ingresso o corridoio chic con pareti marroni, parquet scuro e pavimento marrone
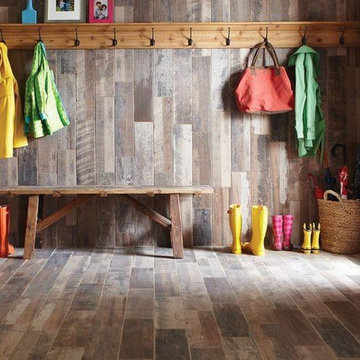
Foto di un ingresso con anticamera stile rurale di medie dimensioni con pareti marroni e parquet scuro

Large X rolling door - light chestnut
Esempio di un grande ingresso o corridoio stile rurale con pareti marroni e parquet scuro
Esempio di un grande ingresso o corridoio stile rurale con pareti marroni e parquet scuro

Immagine di un grande ingresso tradizionale con pareti marroni, parquet scuro, una porta a due ante, una porta in legno scuro, pavimento marrone, soffitto a volta e boiserie
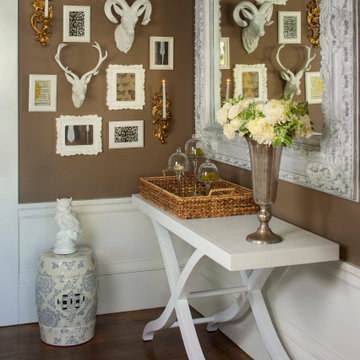
A little whimsy on your entryway wall is sometimes exactly what the doctor ordered.
Idee per un piccolo ingresso boho chic con pareti marroni, parquet scuro, pavimento marrone e boiserie
Idee per un piccolo ingresso boho chic con pareti marroni, parquet scuro, pavimento marrone e boiserie
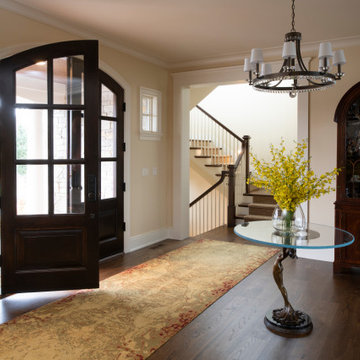
Remodeler: Michels Homes
Interior Design: Jami Ludens, Studio M Interiors
Cabinetry Design: Megan Dent, Studio M Kitchen and Bath
Photography: Scott Amundson Photography

This three-story vacation home for a family of ski enthusiasts features 5 bedrooms and a six-bed bunk room, 5 1/2 bathrooms, kitchen, dining room, great room, 2 wet bars, great room, exercise room, basement game room, office, mud room, ski work room, decks, stone patio with sunken hot tub, garage, and elevator.
The home sits into an extremely steep, half-acre lot that shares a property line with a ski resort and allows for ski-in, ski-out access to the mountain’s 61 trails. This unique location and challenging terrain informed the home’s siting, footprint, program, design, interior design, finishes, and custom made furniture.
The home features heavy Douglas Fir post and beam construction with Structural Insulated Panels (SIPS), a completely round turret office with two curved doors and bay windows, two-story granite chimney, ski slope access via a footbridge on the third level, and custom-made furniture and finishes infused with a ski aesthetic including bar stools with ski pole basket bases, an iron boot rack with ski tip shaped holders, and a large great room chandelier sourced from a western company known for their ski lodge lighting.
In formulating and executing a design for the home, the client, architect, builder Dave LeBlanc of The Lawton Compnay, interior designer Randy Trainor of C. Randolph Trainor, LLC, and millworker Mitch Greaves of Littleton Millwork relied on their various personal experiences skiing, ski racing, coaching, and participating in adventure ski travel. These experiences allowed the team to truly “see” how the home would be used and design spaces that supported and enhanced the client’s ski experiences while infusing a natural North Country aesthetic.
Credit: Samyn-D'Elia Architects
Project designed by Franconia interior designer Randy Trainor. She also serves the New Hampshire Ski Country, Lake Regions and Coast, including Lincoln, North Conway, and Bartlett.
For more about Randy Trainor, click here: https://crtinteriors.com/
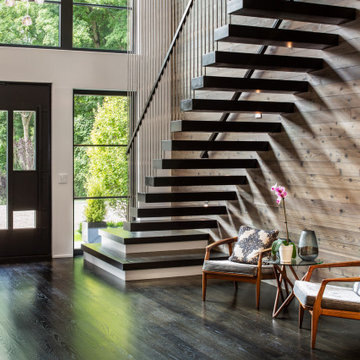
Immagine di un ingresso o corridoio design con pareti marroni, parquet scuro, una porta singola, una porta in vetro, pavimento marrone e pareti in legno

Esempio di un ingresso o corridoio minimalista con pareti marroni, parquet scuro e pavimento marrone
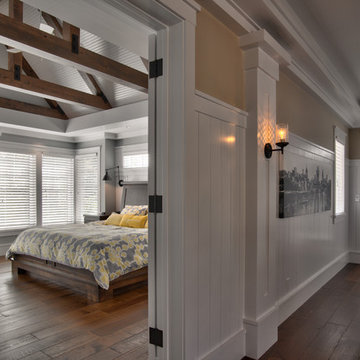
Saari & Forrai
Immagine di un grande ingresso o corridoio country con pareti marroni e parquet scuro
Immagine di un grande ingresso o corridoio country con pareti marroni e parquet scuro
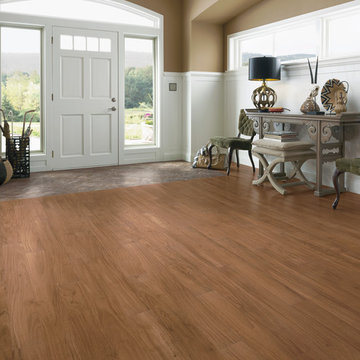
Esempio di un ingresso classico di medie dimensioni con pareti marroni, parquet scuro, una porta singola e una porta bianca
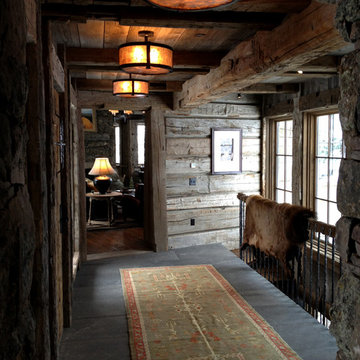
Idee per un ingresso o corridoio rustico di medie dimensioni con pareti marroni e parquet scuro
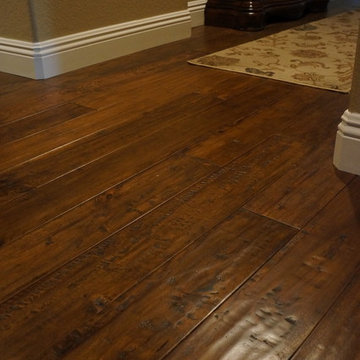
Esempio di un ingresso o corridoio stile rurale di medie dimensioni con pareti marroni, parquet scuro e pavimento marrone
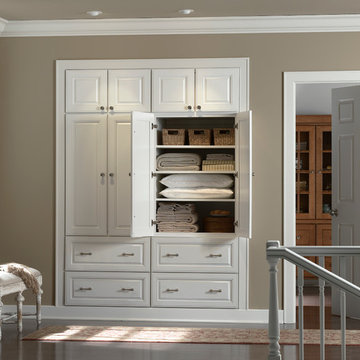
Immagine di un ingresso o corridoio chic di medie dimensioni con pareti marroni, parquet scuro e pavimento marrone
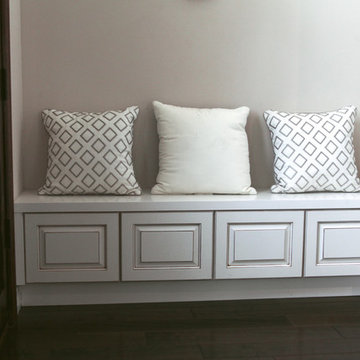
Entryway to home featuring a custom built bench.
Immagine di un piccolo ingresso moderno con pareti marroni, parquet scuro, una porta singola e una porta in legno scuro
Immagine di un piccolo ingresso moderno con pareti marroni, parquet scuro, una porta singola e una porta in legno scuro
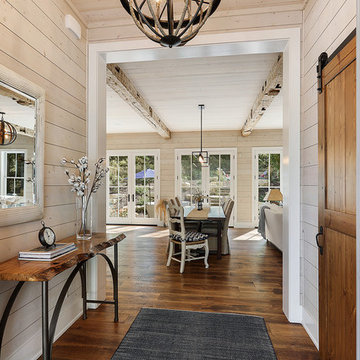
Foto di una porta d'ingresso costiera di medie dimensioni con pareti marroni, parquet scuro, una porta singola, una porta in legno scuro e pavimento marrone
658 Foto di ingressi e corridoi con pareti marroni e parquet scuro
1
