26.102 Foto di ingressi e corridoi con parquet scuro
Filtra anche per:
Budget
Ordina per:Popolari oggi
1781 - 1800 di 26.102 foto
1 di 2
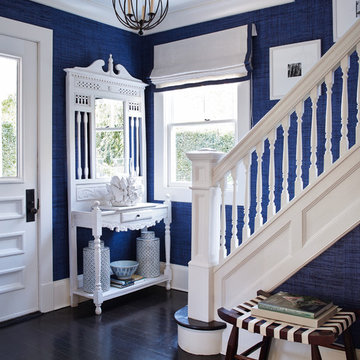
Ispirazione per un ingresso costiero con pareti blu, parquet scuro, una porta singola e una porta bianca
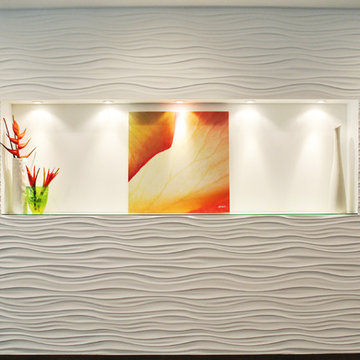
A TOUCHDOWN BY DESIGN
Interior design by Jennifer Corredor, J Design Group, Coral Gables, Florida
Text by Christine Davis
Photography by Pablo Corredor Miami, Florida
What did Detroit Lions linebacker, Stephen Tulloch, do when he needed a decorator for his new Miami 10,000-square-foot home? He tackled the situation by hiring interior designer Jennifer Corredor. Never defensive, he let her have run of the field. “He’d say, ‘Jen, do your thing,’” she says. And she did it well.
The first order of the day was to get a lay of the land and a feel for what he wanted. For his primary residence, Tulloch chose a home in Pinecrest, Florida. — a great family neighborhood known for its schools and ample lot sizes. “His lot is huge,” Corredor says. “He could practice his game there if he wanted.”
A laidback feeling permeates the suburban village, where mostly Mediterranean homes intermix with a few modern styles. With views toward the pool and a landscaped yard, Tulloch’s 10,000-square-foot home touches on both, a Mediterranean exterior with chic contemporary interiors.
Step inside, where high ceilings and a sculptural stairway with oak treads and linear spindles immediately capture the eye. “Knowing he was more inclined toward an uncluttered look, and taking into consideration his age and lifestyle, I naturally took the path of choosing more modern furnishings,” the designer says.
In the dining room, Tulloch specifically asked for a round table and Corredor found “Xilos Simplice” by Maxalto, a table that seats six to eight and has a Lazy Susan.
And just past the stairway, two armless chairs from Calligaris and a semi-round sofa shape the living room. In keeping with Tulloch’s desire for a simple no-fuss lifestyle, leather is often used for upholstery. “He preferred wipe-able areas,” she says. “Nearly everything in the living room is clad in leather.”
An architecturally striking, oak-coffered ceiling warms the family room, while Saturnia marble flooring grounds the space in cool comfort. “Since it’s just off the kitchen, this relaxed space provides the perfect place for family and friends to congregate — somewhere to hang out,” Corredor says. The deep-seated sofa wrapped in tan leather and Minotti armchairs in white join a pair of linen-clad ottomans for ample seating.
With eight bedrooms in the home, there was “plenty of space to repurpose,” Corredor says. “Five are used for sleeping quarters, but the others have been converted into a billiard room, a home office and the memorabilia room.” On the first floor, the billiard room is set for fun and entertainment with doors that open to the pool area.
The memorabilia room presented quite a challenge. Undaunted, Corredor delved into a seemingly never-ending collection of mementos to create a tribute to Tulloch’s career. “His team colors are blue and white, so we used those colors in this space,” she says.
In a nod to Tulloch’s career on and off the field, his home office displays awards, recognition plaques and photos from his foundation. A Copenhagen desk, Herman Miller chair and leather-topped credenza further an aura of masculinity.
All about relaxation, the master bedroom would not be complete without its own sitting area for viewing sports updates or late-night movies. Here, lounge chairs recline to create the perfect spot for Tulloch to put his feet up and watch TV. “He wanted it to be really comfortable,” Corredor says
A total redo was required in the master bath, where the now 12-foot-long shower is a far cry from those in a locker room. “This bath is more like a launching pad to get you going in the morning,” Corredor says.
“All in all, it’s a fun, warm and beautiful environment,” the designer says. “I wanted to create something unique, that would make my client proud and happy.” In Tulloch’s world, that’s a touchdown.
Your friendly Interior design firm in Miami at your service.
Contemporary - Modern Interior designs.
Top Interior Design Firm in Miami – Coral Gables.
Office,
Offices,
Kitchen,
Kitchens,
Bedroom,
Bedrooms,
Bed,
Queen bed,
King Bed,
Single bed,
House Interior Designer,
House Interior Designers,
Home Interior Designer,
Home Interior Designers,
Residential Interior Designer,
Residential Interior Designers,
Modern Interior Designers,
Miami Beach Designers,
Best Miami Interior Designers,
Miami Beach Interiors,
Luxurious Design in Miami,
Top designers,
Deco Miami,
Luxury interiors,
Miami modern,
Interior Designer Miami,
Contemporary Interior Designers,
Coco Plum Interior Designers,
Miami Interior Designer,
Sunny Isles Interior Designers,
Pinecrest Interior Designers,
Interior Designers Miami,
J Design Group interiors,
South Florida designers,
Best Miami Designers,
Miami interiors,
Miami décor,
Miami Beach Luxury Interiors,
Miami Interior Design,
Miami Interior Design Firms,
Beach front,
Top Interior Designers,
top décor,
Top Miami Decorators,
Miami luxury condos,
Top Miami Interior Decorators,
Top Miami Interior Designers,
Modern Designers in Miami,
modern interiors,
Modern,
Pent house design,
white interiors,
Miami, South Miami, Miami Beach, South Beach, Williams Island, Sunny Isles, Surfside, Fisher Island, Aventura, Brickell, Brickell Key, Key Biscayne, Coral Gables, CocoPlum, Coconut Grove, Pinecrest, Miami Design District, Golden Beach, Downtown Miami, Miami Interior Designers, Miami Interior Designer, Interior Designers Miami, Modern Interior Designers, Modern Interior Designer, Modern interior decorators, Contemporary Interior Designers, Interior decorators, Interior decorator, Interior designer, Interior designers, Luxury, modern, best, unique, real estate, decor
J Design Group – Miami Interior Design Firm – Modern – Contemporary
Contact us: (305) 444-4611 http://www.JDesignGroup.com
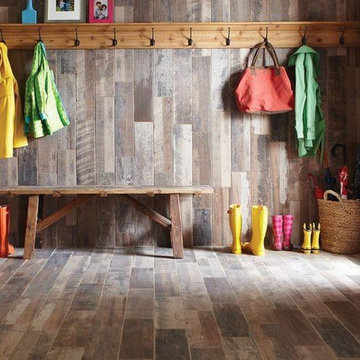
Foto di un ingresso con anticamera stile rurale di medie dimensioni con pareti marroni e parquet scuro
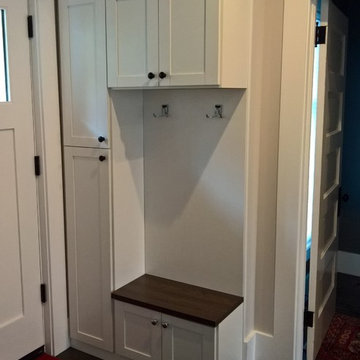
This customer had a very small space near their front door that was underutilized. We designed this small mudroom unit to fill this nook with shoe storage, a small bench, and hooks for coats.
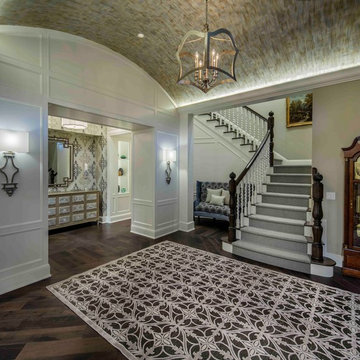
Original Gold and Silver Striae' Glitter Decorative Finish on the entry barrel ceiling. An original custom painted matte gold dresser for entry hall with silver foil distressed drawers and glass knobs.
Bill Lindhout Photography
Jennifer Butler Interior Design
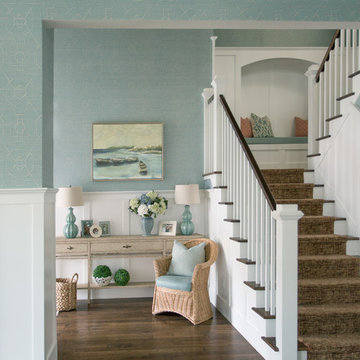
Simple Nantucket style white wainscot and a palette of cool blues, greens, and neutrals evoke that sense of sun, sea and sky. A built-in bench on the staircase landing with hidden bookshelves serves as a cozy reading nook or a place to tie shoes before heading out the door.
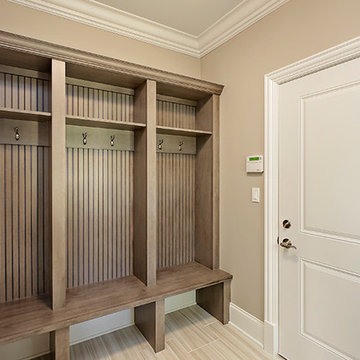
Mudroom, built-ins
Esempio di un grande ingresso tradizionale con pareti beige, parquet scuro, una porta singola e una porta in legno scuro
Esempio di un grande ingresso tradizionale con pareti beige, parquet scuro, una porta singola e una porta in legno scuro
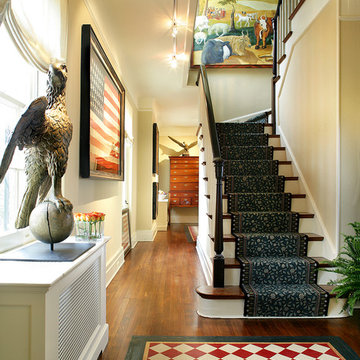
Esempio di un ingresso o corridoio stile rurale di medie dimensioni con pareti beige, parquet scuro e pavimento marrone
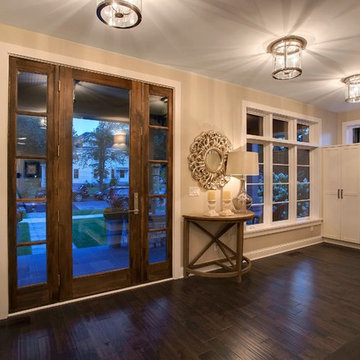
Photo Credits: Spacecrafting
Ispirazione per un grande ingresso classico con pareti grigie, parquet scuro, una porta singola, una porta in vetro e pavimento marrone
Ispirazione per un grande ingresso classico con pareti grigie, parquet scuro, una porta singola, una porta in vetro e pavimento marrone
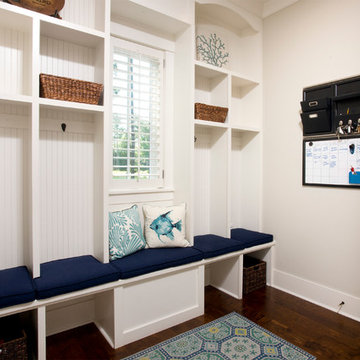
Rob Kaufman
Esempio di un ingresso con anticamera classico di medie dimensioni con pareti beige, parquet scuro e pavimento marrone
Esempio di un ingresso con anticamera classico di medie dimensioni con pareti beige, parquet scuro e pavimento marrone
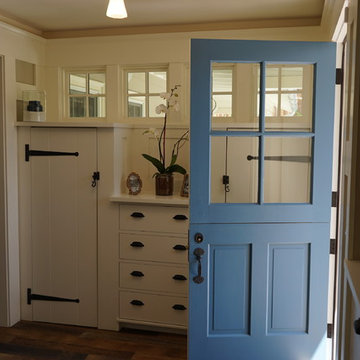
This house is great for a dutch door. The paneling theme in the entry came out great
Idee per una porta d'ingresso country di medie dimensioni con pareti beige, parquet scuro, una porta olandese e una porta blu
Idee per una porta d'ingresso country di medie dimensioni con pareti beige, parquet scuro, una porta olandese e una porta blu
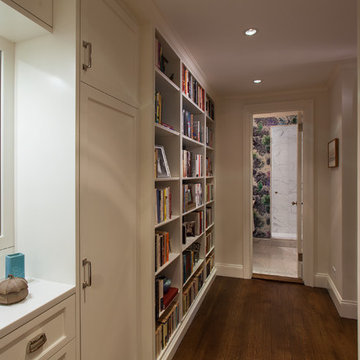
Three apartments were combined to create this 7 room home in Manhattan's West Village for a young couple and their three small girls. A kids' wing boasts a colorful playroom, a butterfly-themed bedroom, and a bath. The parents' wing includes a home office for two (which also doubles as a guest room), two walk-in closets, a master bedroom & bath. A family room leads to a gracious living/dining room for formal entertaining. A large eat-in kitchen and laundry room complete the space. Integrated lighting, audio/video and electric shades make this a modern home in a classic pre-war building.
Photography by Peter Kubilus
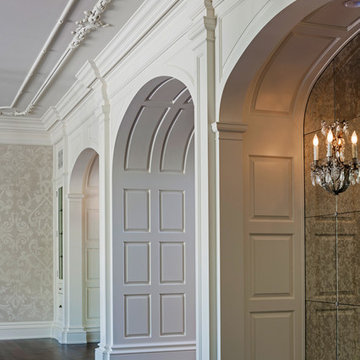
Interior Designer: Joanne Bateman Interiors
Immagine di un ingresso classico di medie dimensioni con pareti bianche, parquet scuro, una porta singola, una porta in legno scuro e pavimento marrone
Immagine di un ingresso classico di medie dimensioni con pareti bianche, parquet scuro, una porta singola, una porta in legno scuro e pavimento marrone
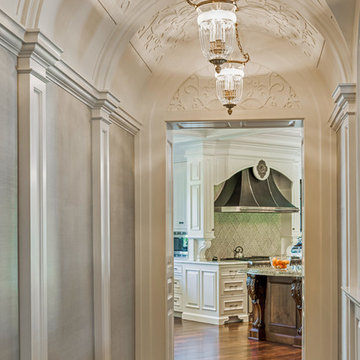
Ispirazione per un ingresso o corridoio classico di medie dimensioni con pareti grigie, parquet scuro e pavimento marrone
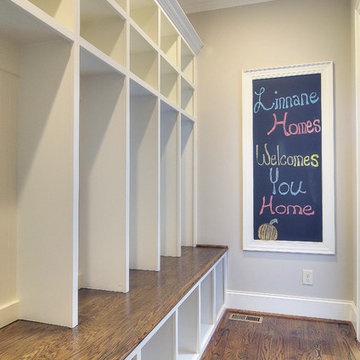
Immagine di un ingresso con anticamera chic con pareti grigie, parquet scuro, una porta singola e una porta in legno scuro
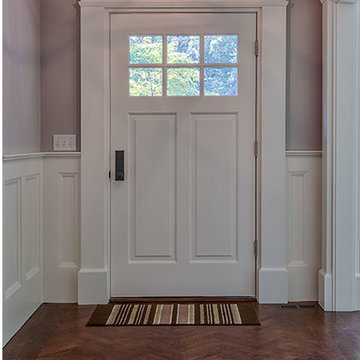
Foto di una porta d'ingresso tradizionale di medie dimensioni con pareti grigie, parquet scuro, una porta singola, una porta bianca e pavimento marrone
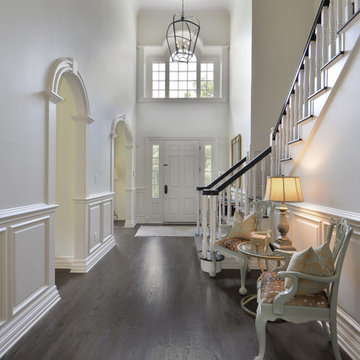
Foto di un ingresso classico con pareti bianche, parquet scuro, una porta singola e una porta bianca
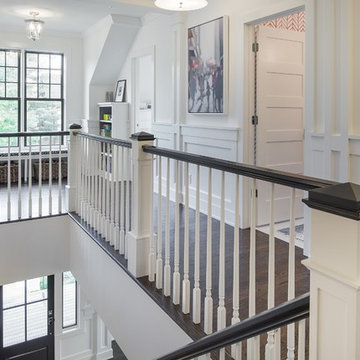
Spacecrafting Photography
Foto di un ingresso o corridoio classico con pareti bianche, parquet scuro e pavimento marrone
Foto di un ingresso o corridoio classico con pareti bianche, parquet scuro e pavimento marrone
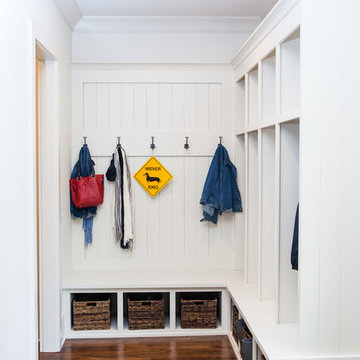
Addison Hill Photography
Immagine di un ingresso con anticamera country con pareti bianche e parquet scuro
Immagine di un ingresso con anticamera country con pareti bianche e parquet scuro
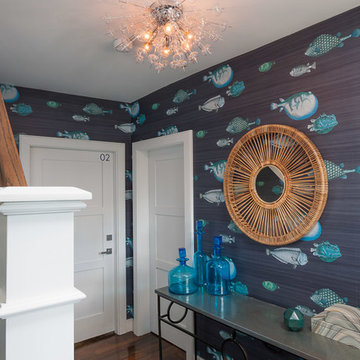
Rare Brick
Idee per un ingresso o corridoio costiero con pareti multicolore e parquet scuro
Idee per un ingresso o corridoio costiero con pareti multicolore e parquet scuro
26.102 Foto di ingressi e corridoi con parquet scuro
90