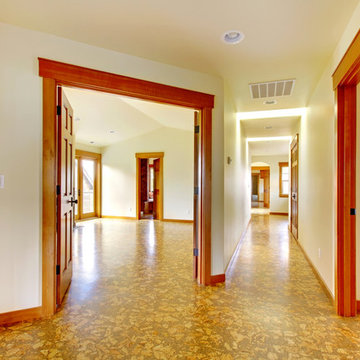24 Foto di grandi ingressi e corridoi con pavimento in sughero
Filtra anche per:
Budget
Ordina per:Popolari oggi
1 - 20 di 24 foto

Main Library book isle acts as gallery space for collectables
Foto di un grande ingresso o corridoio minimalista con pavimento in sughero, pavimento multicolore e pareti gialle
Foto di un grande ingresso o corridoio minimalista con pavimento in sughero, pavimento multicolore e pareti gialle
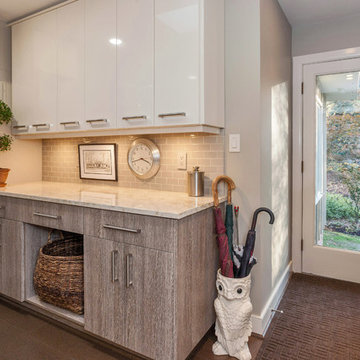
Kitchen design by Ann Rumble Design, Richmond, VA.
Idee per un grande ingresso con anticamera minimalista con pareti grigie, pavimento in sughero, una porta singola e una porta in vetro
Idee per un grande ingresso con anticamera minimalista con pareti grigie, pavimento in sughero, una porta singola e una porta in vetro
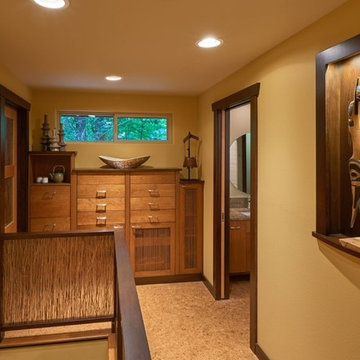
NW Architectural Photography - Dale Lang
Foto di un grande ingresso o corridoio etnico con pavimento in sughero
Foto di un grande ingresso o corridoio etnico con pavimento in sughero
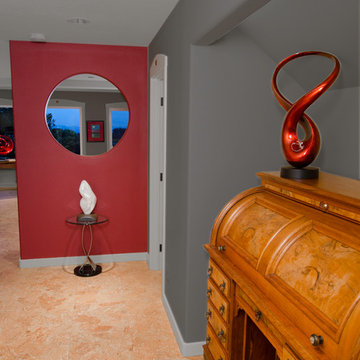
This entry hallway originally had bifold doors on an entry closet. A beloved roll-top desk was repurposed in this space, serving as a drop spot and charging station, opposite the garage door.
Photography by Kevin Felts.
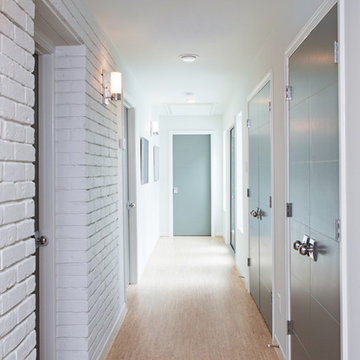
Laurie Perez
Foto di un grande ingresso o corridoio moderno con pareti bianche e pavimento in sughero
Foto di un grande ingresso o corridoio moderno con pareti bianche e pavimento in sughero
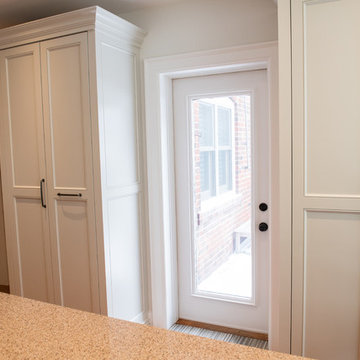
Esempio di una grande porta d'ingresso chic con pavimento in sughero, pareti bianche, una porta singola e una porta bianca
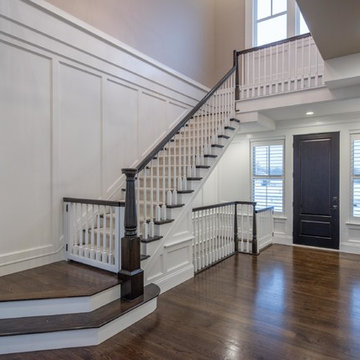
Rodney Middendorf Photography
Immagine di una grande porta d'ingresso tradizionale con pareti beige, pavimento in sughero, una porta singola, una porta in legno scuro e pavimento marrone
Immagine di una grande porta d'ingresso tradizionale con pareti beige, pavimento in sughero, una porta singola, una porta in legno scuro e pavimento marrone
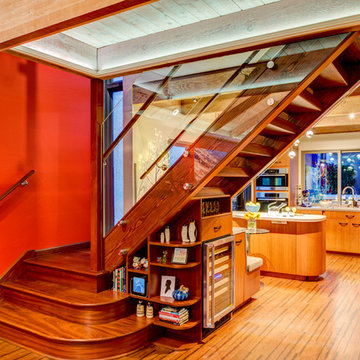
A Gilmans Kitchens and Baths - Design Build Project (REMMIES Award Winning Kitchen)
The original kitchen lacked counter space and seating for the homeowners and their family and friends. It was important for the homeowners to utilize every inch of usable space for storage, function and entertaining, so many organizational inserts were used in the kitchen design. Bamboo cabinets, cork flooring and neolith countertops were used in the design.
A large wooden staircase obstructed the view of the compact kitchen and made the space feel tight and restricted. The stairs were converted into a glass staircase and larger windows were installed to give the space a more spacious look and feel. It also allowed easier access in and out of the home into the backyard for entertaining.
Check out more kitchens by Gilmans Kitchens and Baths!
http://www.gkandb.com/
DESIGNER: JANIS MANACSA
PHOTOGRAPHER: TREVE JOHNSON
CABINETS: DEWILS CABINETRY
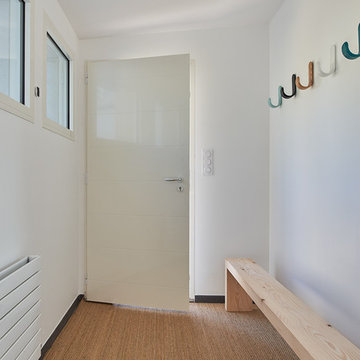
Guillaume Jouet
Immagine di un grande ingresso costiero con pareti bianche, pavimento in sughero, una porta singola, una porta bianca e pavimento beige
Immagine di un grande ingresso costiero con pareti bianche, pavimento in sughero, una porta singola, una porta bianca e pavimento beige
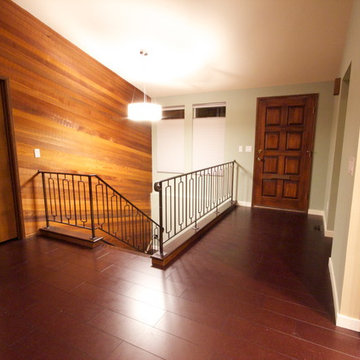
There were a few goals for this main level living space remodel, first and for most to enhance the breath taking views of the Tacoma Narrows Strait of the Puget Sound. Secondly to also enhance and restore the original mid-century architecture and lastly to modernize the spaces with style and functionality. The layout changed by removing the walls separating the kitchen and entryway from the living spaces along with reducing the coat closet from 72 inches wide to 48 wide opening up the entry space. The original wood wall provides the mid-century architecture by combining the wood wall with the rich cork floors and contrasting them both with the floor to ceiling crisp white stacked slate fireplace we created the modern feel the client desired. Adding to the contrast of the warm wood tones the kitchen features the cool grey custom modern cabinetry, white and grey quartz countertops with an eye popping blue crystal quartz on the raise island countertop and bar top. To balance the wood wall the bar cabinetry on the opposite side of the space was finished in a honey stain. The furniture pieces are primarily blue and grey hues to coordinate with the beautiful glass tiled backsplash and crystal blue countertops in the kitchen. Lastly the accessories and accents are a combination of oranges and greens to follow in the mid-century color pallet and contrast the blue hues.
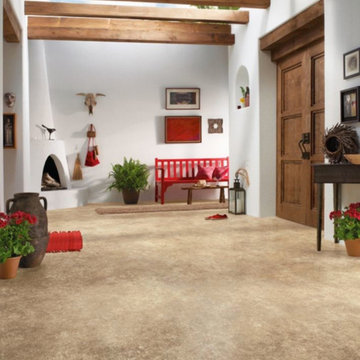
Immagine di un grande ingresso o corridoio stile americano con pareti bianche, pavimento in sughero e pavimento beige
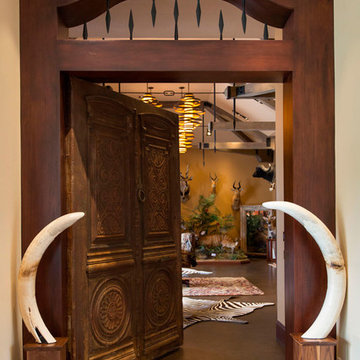
Olivera Construction (Builder) • W. Brandt Hay Architect (Architect) • Eva Snider Photography (Photographer)
Ispirazione per un grande ingresso o corridoio american style con pareti gialle e pavimento in sughero
Ispirazione per un grande ingresso o corridoio american style con pareti gialle e pavimento in sughero
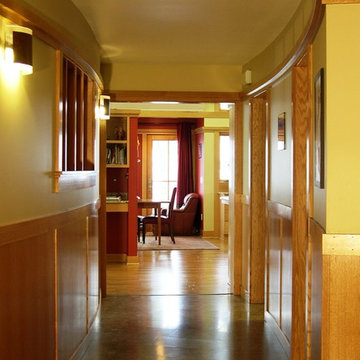
Esempio di un grande ingresso o corridoio country con pareti gialle e pavimento in sughero
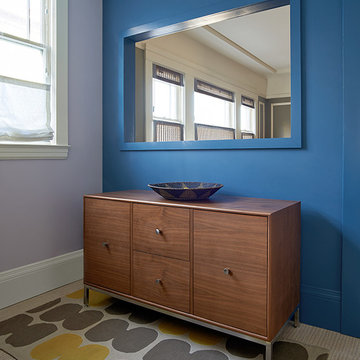
Marilena Petrella Interior Photography
Immagine di un grande ingresso o corridoio contemporaneo con pavimento in sughero, pavimento beige e pareti blu
Immagine di un grande ingresso o corridoio contemporaneo con pavimento in sughero, pavimento beige e pareti blu
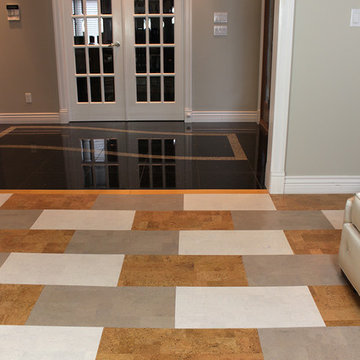
Three Toned "Leather" pattern in 6mm cork glue down tiles. Forna's Leather, White Leather and Gray Leather have been combined to create this unique floor.
https://www.icorkfloor.com/store/product-category/cork-tiles-6mm/
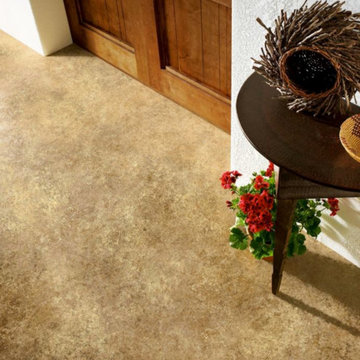
Foto di un grande ingresso o corridoio american style con pareti bianche, pavimento in sughero e pavimento beige
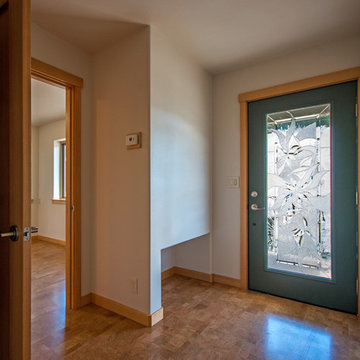
photo: John Lund / Lund Arts
Immagine di una grande porta d'ingresso tradizionale con pareti bianche, pavimento in sughero, una porta singola, una porta in vetro e pavimento multicolore
Immagine di una grande porta d'ingresso tradizionale con pareti bianche, pavimento in sughero, una porta singola, una porta in vetro e pavimento multicolore
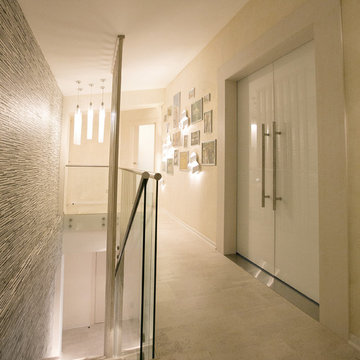
В процессе работы над проектом у заказчиков сложились собственные предпочтения в оформлении интерьера. Хозяева отдали предпочтение в пользу стекла и дерева, нестандартных аксессуаров и предметов освещения. Последние представлены в маленьком коридоре второго этажа в виде бра-сот и длинных металлических подвесов.
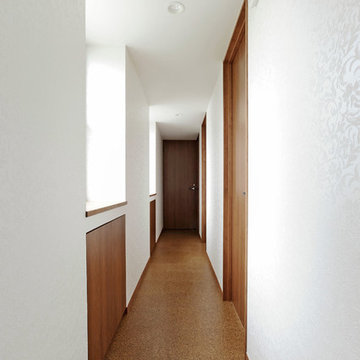
廊下は採光が取れず、暗くなりがちです。光が差し込むよう、構造を利用して出窓を作っています。
その下にできたすき間も、もったいないので、収納を造りました。
Immagine di un grande ingresso o corridoio minimalista con pareti bianche, pavimento in sughero e pavimento marrone
Immagine di un grande ingresso o corridoio minimalista con pareti bianche, pavimento in sughero e pavimento marrone
24 Foto di grandi ingressi e corridoi con pavimento in sughero
1
