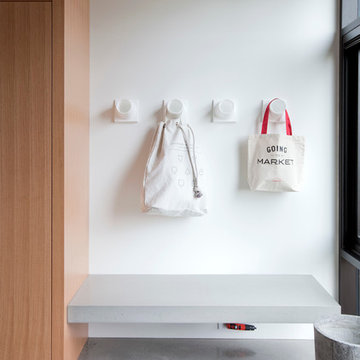360 Foto di ingressi con anticamera con pavimento in cemento
Filtra anche per:
Budget
Ordina per:Popolari oggi
1 - 20 di 360 foto
1 di 3

Tom Crane
Immagine di un ingresso con anticamera di medie dimensioni con pareti bianche, pavimento in cemento, una porta singola, una porta bianca e pavimento grigio
Immagine di un ingresso con anticamera di medie dimensioni con pareti bianche, pavimento in cemento, una porta singola, una porta bianca e pavimento grigio
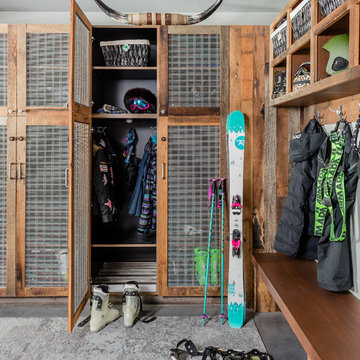
Michael lee
Ispirazione per un ingresso con anticamera rustico con pavimento in cemento e pavimento grigio
Ispirazione per un ingresso con anticamera rustico con pavimento in cemento e pavimento grigio
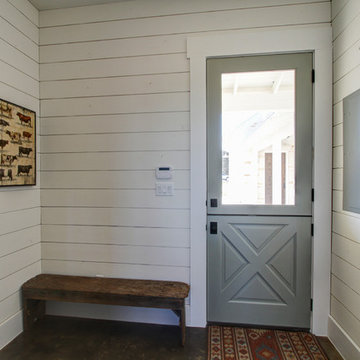
Ispirazione per un ingresso con anticamera country con pareti bianche, pavimento in cemento, una porta olandese e una porta grigia

West Coast Modern style lake house carved into a steep slope, requiring significant engineering support. Kitchen leads into a large pantry and mudroom combo.
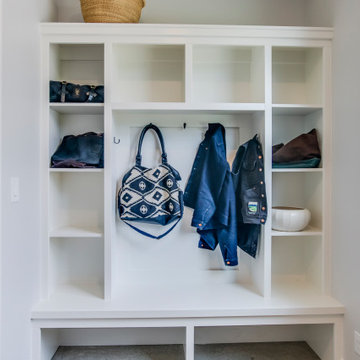
Foto di un piccolo ingresso con anticamera nordico con pareti grigie, pavimento in cemento, una porta singola, una porta gialla e pavimento grigio

Mudroom featuring custom industrial raw steel lockers with grilled door panels and wood bench surface. Custom designed & fabricated wood barn door with raw steel strap & rivet top panel. Decorative raw concrete floor tiles. View to kitchen & living rooms beyond.
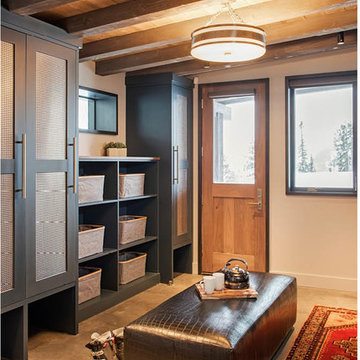
Mountain Peek is a custom residence located within the Yellowstone Club in Big Sky, Montana. The layout of the home was heavily influenced by the site. Instead of building up vertically the floor plan reaches out horizontally with slight elevations between different spaces. This allowed for beautiful views from every space and also gave us the ability to play with roof heights for each individual space. Natural stone and rustic wood are accented by steal beams and metal work throughout the home.
(photos by Whitney Kamman)

Charles Hilton Architects, Robert Benson Photography
From grand estates, to exquisite country homes, to whole house renovations, the quality and attention to detail of a "Significant Homes" custom home is immediately apparent. Full time on-site supervision, a dedicated office staff and hand picked professional craftsmen are the team that take you from groundbreaking to occupancy. Every "Significant Homes" project represents 45 years of luxury homebuilding experience, and a commitment to quality widely recognized by architects, the press and, most of all....thoroughly satisfied homeowners. Our projects have been published in Architectural Digest 6 times along with many other publications and books. Though the lion share of our work has been in Fairfield and Westchester counties, we have built homes in Palm Beach, Aspen, Maine, Nantucket and Long Island.

Photography by Ann Hiner
Esempio di un ingresso con anticamera classico di medie dimensioni con pavimento in cemento, pareti multicolore e armadio
Esempio di un ingresso con anticamera classico di medie dimensioni con pavimento in cemento, pareti multicolore e armadio
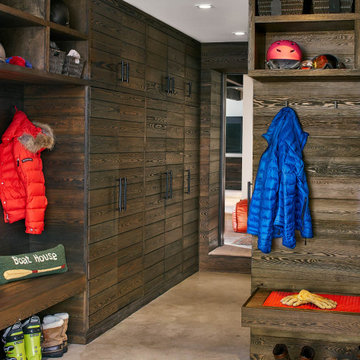
Esempio di un ingresso con anticamera rustico con pavimento in cemento e pavimento grigio
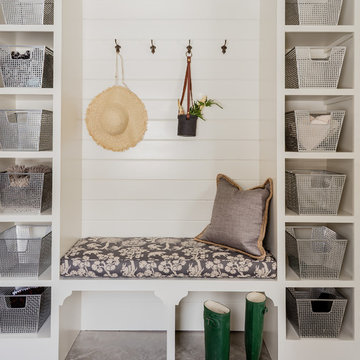
Esempio di un ingresso con anticamera costiero con pareti bianche, pavimento in cemento e pavimento grigio
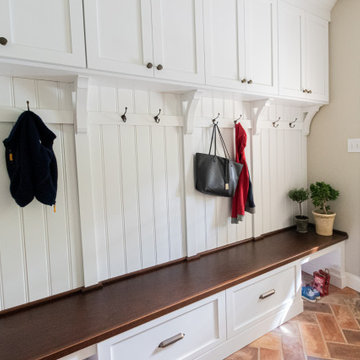
Floor Tile: Normandy Cream, Manufactured by Arto Artillo. Distributed by Devon Tile & Design Studio
Cabinetry: Glenbrook Frameless Cabinetry, Painted White, Cherry Stained Acorn Bench, Designed and Manufactured by Glenbrook Cabinetry
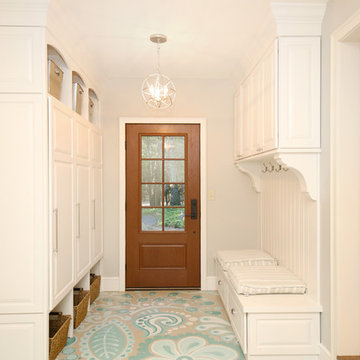
Our design transformed a dark, unfinished breezeway into a bright, beautiful and highly functional space for a family of five. The homeowners wanted to keep the remodel within the existing space, which seemed like a challenge given it was made up of 4 doors, including 2 large sliders and a window.
We removed by sliding doors and replaced one with a new glass front door that became the main entry from the outside of the home. The removal of these doors along with the window allowed us to place six lockers, a command center and a bench in the space. The old heavy door that used to lead from the breezeway into the house was removed and became an open doorway. The removal of this door makes the mudroom feel like part of the home and the adjacent kitchen even feels larger.
Instead of tiling the floor, it was hand-painted with a custom paisley design in a bright turquoise color and coated multiple times with a clear epoxy coat for durability.
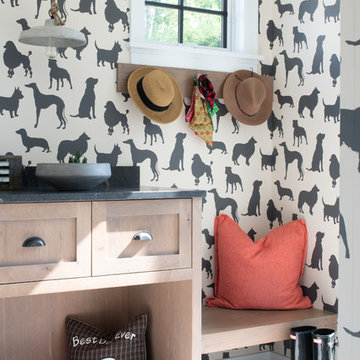
Scott Amundson Photography
Esempio di un ingresso con anticamera classico di medie dimensioni con pareti beige, pavimento in cemento e pavimento grigio
Esempio di un ingresso con anticamera classico di medie dimensioni con pareti beige, pavimento in cemento e pavimento grigio
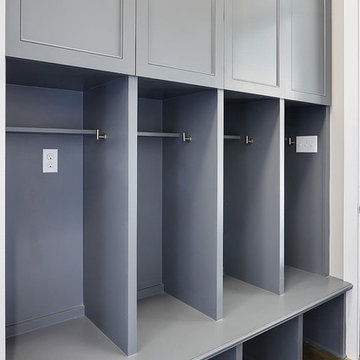
Idee per un ingresso con anticamera design di medie dimensioni con pareti grigie, pavimento in cemento e pavimento beige
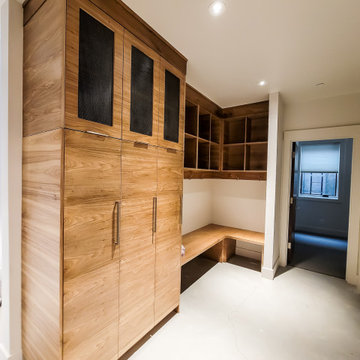
Ispirazione per un piccolo ingresso con anticamera minimal con pareti bianche, pavimento in cemento e pavimento grigio
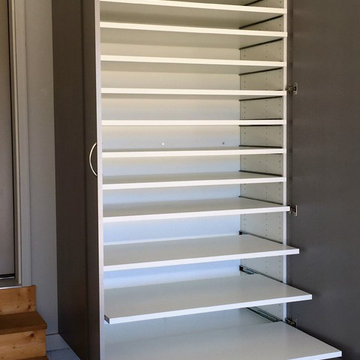
This shoe cabinet is located in the garage near the entry to the house. Everyone has a space to put their shoes. Each shelf pulls out to reveal all the shoes on the shelf. This cabinet is just what an active family needs.
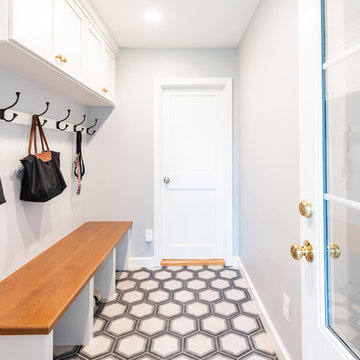
The clean mudroom is complimented by frameless cabinetry, painted Snowcap, and a Cherry stained Honey bench.
Idee per un piccolo ingresso con anticamera classico con pareti grigie, pavimento in cemento, una porta singola, una porta bianca e pavimento multicolore
Idee per un piccolo ingresso con anticamera classico con pareti grigie, pavimento in cemento, una porta singola, una porta bianca e pavimento multicolore
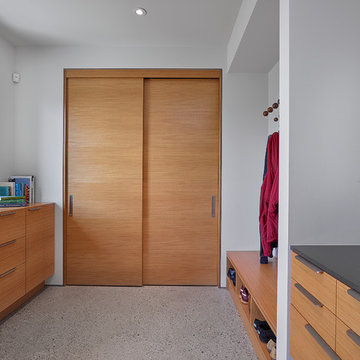
Prosofsky Architectural Photography
Ispirazione per un grande ingresso con anticamera minimalista con pareti bianche e pavimento in cemento
Ispirazione per un grande ingresso con anticamera minimalista con pareti bianche e pavimento in cemento
360 Foto di ingressi con anticamera con pavimento in cemento
1
