35.680 Foto di ingressi e corridoi con parquet scuro e pavimento in cemento
Filtra anche per:
Budget
Ordina per:Popolari oggi
1 - 20 di 35.680 foto
1 di 3

The Balanced House was initially designed to investigate simple modular architecture which responded to the ruggedness of its Australian landscape setting.
This dictated elevating the house above natural ground through the construction of a precast concrete base to accentuate the rise and fall of the landscape. The concrete base is then complimented with the sharp lines of Linelong metal cladding and provides a deliberate contrast to the soft landscapes that surround the property.
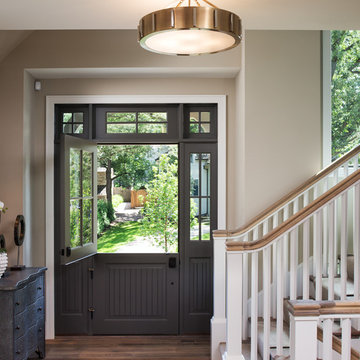
Immagine di un ingresso chic di medie dimensioni con pareti beige, parquet scuro, una porta olandese e una porta grigia
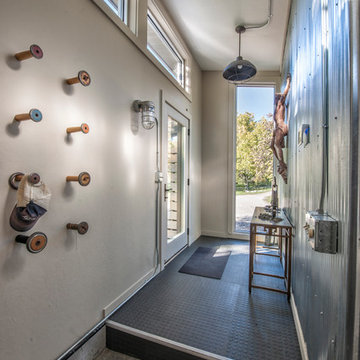
Randy Colwell
Foto di un ingresso o corridoio industriale con pavimento in cemento e pareti bianche
Foto di un ingresso o corridoio industriale con pavimento in cemento e pareti bianche

Immagine di un ingresso contemporaneo di medie dimensioni con pareti bianche, parquet scuro e pavimento marrone

Foto di un grande ingresso con anticamera chic con pareti grigie, parquet scuro, una porta singola e una porta nera

Storme sabine
Ispirazione per un ingresso contemporaneo di medie dimensioni con pareti verdi, parquet scuro, pavimento marrone e una porta in vetro
Ispirazione per un ingresso contemporaneo di medie dimensioni con pareti verdi, parquet scuro, pavimento marrone e una porta in vetro
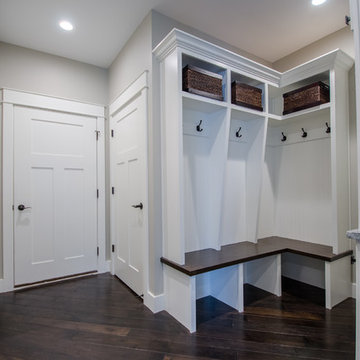
Ispirazione per un ingresso con anticamera classico di medie dimensioni con pareti grigie, parquet scuro, una porta singola e una porta bianca

Renovated side entrance / mudroom with unique pet storage. Custom built-in dog cage / bed integrated into this renovation with pet in mind. Dog-cage is custom chrome design. Mudroom complete with white subway tile walls, white side door, dark hardwood recessed panel cabinets for provide more storage. Large wood panel flooring. Room acts as a laundry room as well.
Architect - Hierarchy Architects + Designers, TJ Costello
Photographer - Brian Jordan, Graphite NYC
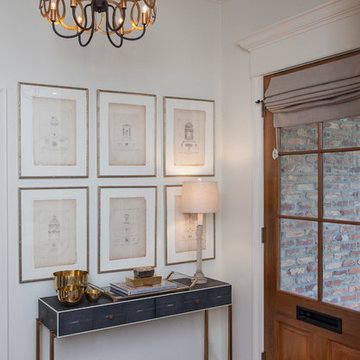
Chad Chenier Photography
Immagine di un ingresso classico con pareti bianche, parquet scuro, una porta singola e una porta in legno bruno
Immagine di un ingresso classico con pareti bianche, parquet scuro, una porta singola e una porta in legno bruno

White Oak screen and planks for doors. photo by Whit Preston
Immagine di un ingresso minimalista con pareti bianche, pavimento in cemento, una porta a due ante e una porta in legno bruno
Immagine di un ingresso minimalista con pareti bianche, pavimento in cemento, una porta a due ante e una porta in legno bruno

Photos by Spacecrafting
Foto di un ingresso tradizionale di medie dimensioni con una porta bianca, pareti grigie, parquet scuro, una porta singola e pavimento marrone
Foto di un ingresso tradizionale di medie dimensioni con una porta bianca, pareti grigie, parquet scuro, una porta singola e pavimento marrone

Photographer: Tom Crane
Foto di un grande ingresso chic con parquet scuro, una porta singola, una porta nera e pavimento marrone
Foto di un grande ingresso chic con parquet scuro, una porta singola, una porta nera e pavimento marrone

(c) steve keating photography
Wolf Creek View Cabin sits in a lightly treed meadow, surrounded by foothills and mountains in Eastern Washington. The 1,800 square foot home is designed as two interlocking “L’s”. A covered patio is located at the intersection of one “L,” offering a protected place to sit while enjoying sweeping views of the valley. A lighter screening “L” creates a courtyard that provides shelter from seasonal winds and an intimate space with privacy from neighboring houses.
The building mass is kept low in order to minimize the visual impact of the cabin on the valley floor. The roof line and walls extend into the landscape and abstract the mountain profiles beyond. Weathering steel siding blends with the natural vegetation and provides a low maintenance exterior.
We believe this project is successful in its peaceful integration with the landscape and offers an innovative solution in form and aesthetics for cabin architecture.

West Coast Modern style lake house carved into a steep slope, requiring significant engineering support. Kitchen leads into a large pantry and mudroom combo.

Ispirazione per una grande porta d'ingresso moderna con pareti beige, pavimento in cemento, una porta a pivot, una porta in legno bruno, pavimento beige e soffitto a volta

Immagine di un ingresso o corridoio con pareti gialle, parquet scuro e pavimento marrone
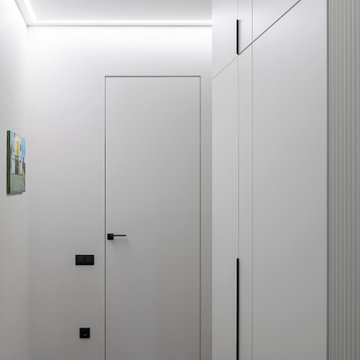
There is no room for a full closet at the entrance, so we installed several clothes hooks and a small cross-drawer closet instead. The rest of the stuff can be stored in the second closet further down the hall, where we also located the low-current and electrical panels as well as the heating manifold.
We design interiors of homes and apartments worldwide. If you need well-thought and aesthetical interior, submit a request on the website.

This entryway welcomes everyone with a floating console storage unit, art and wall sconces, complete with organic home accessories.
Foto di un piccolo corridoio moderno con pareti bianche, parquet scuro e pavimento marrone
Foto di un piccolo corridoio moderno con pareti bianche, parquet scuro e pavimento marrone
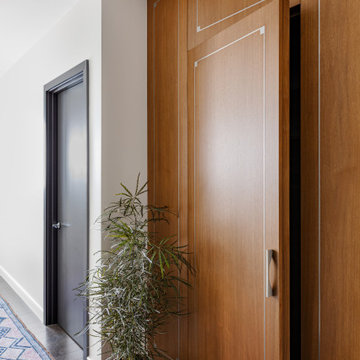
Our Cambridge interior design studio gave a warm and welcoming feel to this converted loft featuring exposed-brick walls and wood ceilings and beams. Comfortable yet stylish furniture, metal accents, printed wallpaper, and an array of colorful rugs add a sumptuous, masculine vibe.
---
Project designed by Boston interior design studio Dane Austin Design. They serve Boston, Cambridge, Hingham, Cohasset, Newton, Weston, Lexington, Concord, Dover, Andover, Gloucester, as well as surrounding areas.
For more about Dane Austin Design, click here: https://daneaustindesign.com/
To learn more about this project, click here:
https://daneaustindesign.com/luxury-loft
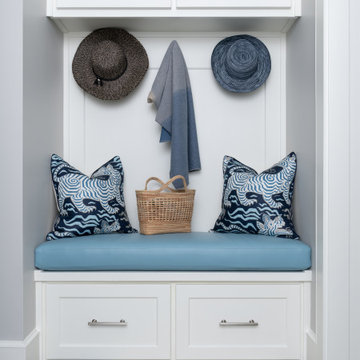
Ispirazione per un piccolo ingresso con anticamera minimalista con pareti grigie, parquet scuro, una porta singola, una porta nera e pavimento marrone
35.680 Foto di ingressi e corridoi con parquet scuro e pavimento in cemento
1