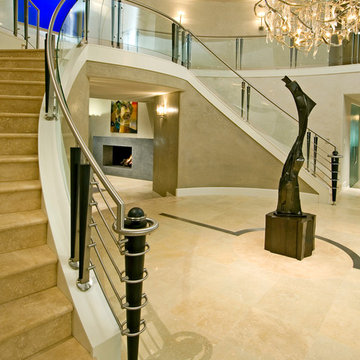72 Foto di ampi ingressi e corridoi gialli
Filtra anche per:
Budget
Ordina per:Popolari oggi
1 - 20 di 72 foto
1 di 3

A new arched entry was added at the original dining room location, to create an entry foyer off the main living room space. An exterior stairway (seen at left) leads to a rooftop terrace, with access to the former "Maid's Quarters", now a small yet charming guest bedroom.
Architect: Gene Kniaz, Spiral Architects;
General Contractor: Linthicum Custom Builders
Photo: Maureen Ryan Photography
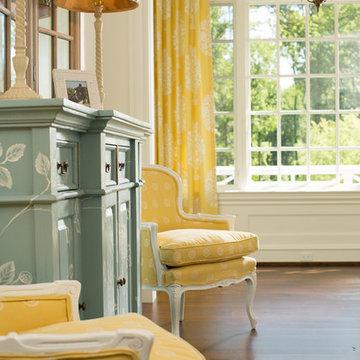
Second floor hallway with built in window seat
Esempio di un ampio ingresso o corridoio chic con pareti bianche e pavimento in legno massello medio
Esempio di un ampio ingresso o corridoio chic con pareti bianche e pavimento in legno massello medio
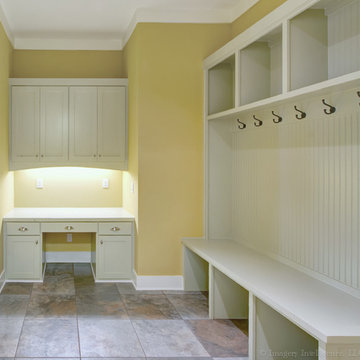
This mud room/drop zone is between the kitchen and garage. It features a mom desk and locker system for the entire family.
Immagine di un ampio ingresso o corridoio american style
Immagine di un ampio ingresso o corridoio american style
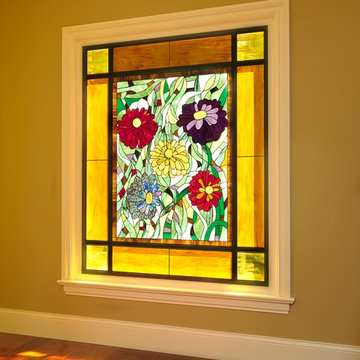
In a private hallway behind the kitchen, a golden stained glass frame was designed to accentuate a treasured stained glass piece that was a gift from the owners' five children. It features five of their favorite flower, Zinnias, a perpetual reminder of the joy and blessings they’ve received from their closely-knit family.
alise o'brien photography

Immagine di un ampio ingresso mediterraneo con pareti gialle e pavimento in marmo
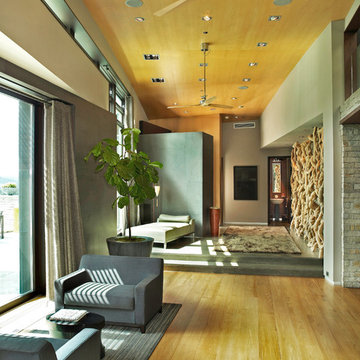
Jason Dewey
Esempio di un ampio ingresso o corridoio minimal con pareti grigie e pavimento in legno massello medio
Esempio di un ampio ingresso o corridoio minimal con pareti grigie e pavimento in legno massello medio
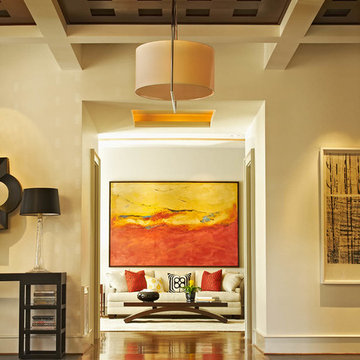
Custom home built for the N.C. State University Chancellor by Rufty Homes. Photo credit: Dustin Peck Photography, Inc.
Immagine di un ampio ingresso chic con pavimento in legno massello medio e pareti beige
Immagine di un ampio ingresso chic con pavimento in legno massello medio e pareti beige
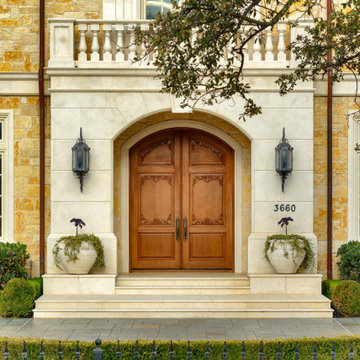
Front Doors
Immagine di un ampio ingresso o corridoio con una porta singola e una porta in legno bruno
Immagine di un ampio ingresso o corridoio con una porta singola e una porta in legno bruno
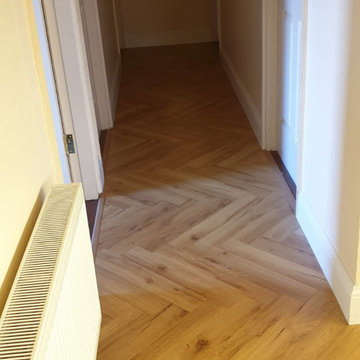
Our Customer wanted something durable, but with a classic look, and so, she opted for this fantastic Lignum Fusion - Oak Robust Natural Herringbone Laminate Flooring. This 12mm AC4 laminate is a beautiful addition to this home in keeping with the requirement of the customer.
The dimensions of this plank are 12mm x 100mm x 600mm
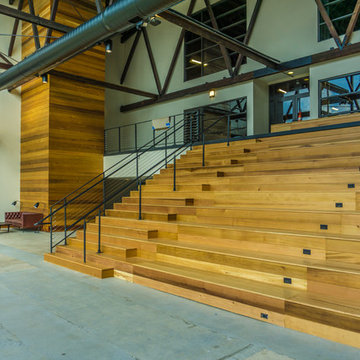
A commercial restoration with Tigerwood Decks and Cedar Siding located in Atlanta's Armour Yard district.
Developed by: Third & Urban Real Estate
Designed by: Smith Dalia Architects
Built by: Gay Construction
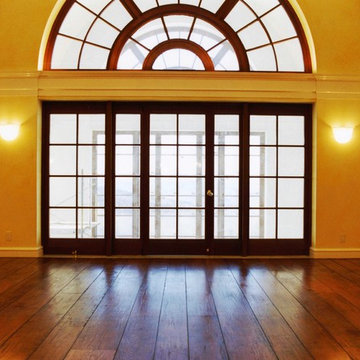
Shingle style, dryvit, stucco, slate roof, cedar shakes, stone stairs, ocean front, connecticut.
Ispirazione per un ampio ingresso classico con pareti bianche, pavimento in legno massello medio, una porta a due ante e una porta in legno scuro
Ispirazione per un ampio ingresso classico con pareti bianche, pavimento in legno massello medio, una porta a due ante e una porta in legno scuro
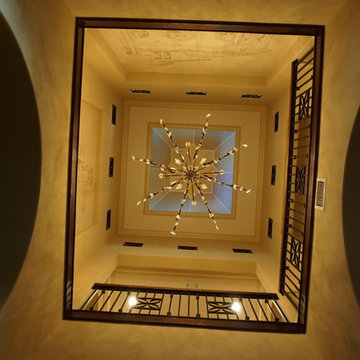
wall mural, ceiling mural, decorative metal lattice, stairs banister design,
Esempio di un ampio ingresso o corridoio mediterraneo
Esempio di un ampio ingresso o corridoio mediterraneo
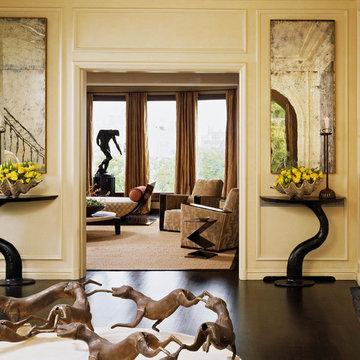
Architect: Atelier Ugo Sap,
Interior Design: James Marzo Design
Immagine di un ampio ingresso o corridoio
Immagine di un ampio ingresso o corridoio
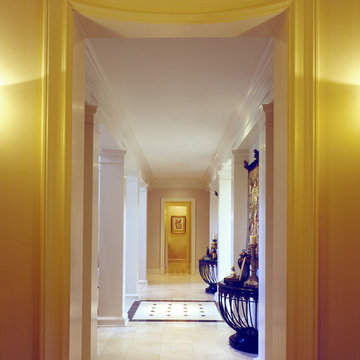
SGA Architecture
Foto di un ampio ingresso o corridoio tradizionale con pareti beige e pavimento in terracotta
Foto di un ampio ingresso o corridoio tradizionale con pareti beige e pavimento in terracotta
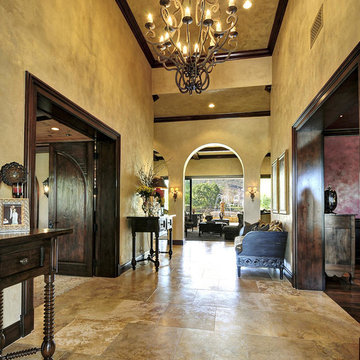
Immagine di un ampio ingresso mediterraneo con pareti beige, pavimento con piastrelle in ceramica, una porta a pivot e una porta in legno scuro
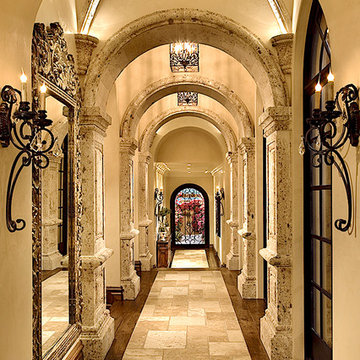
World Renowned Interior Design Firm Fratantoni Interior Designers created these beautiful home designs! They design homes for families all over the world in any size and style. They also have in-house Architecture Firm Fratantoni Design and world class Luxury Home Building Firm Fratantoni Luxury Estates! Hire one or all three companies to design, build and or remodel your home!
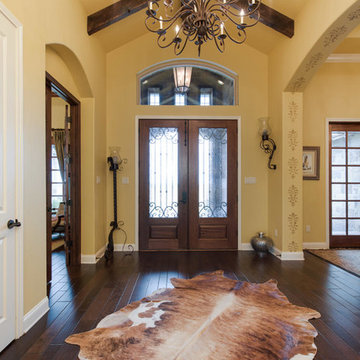
Beautiful Ranch house entry to this one story custom ranch home.
Ispirazione per un ampio ingresso rustico con pareti beige, pavimento in legno massello medio, una porta a due ante e una porta nera
Ispirazione per un ampio ingresso rustico con pareti beige, pavimento in legno massello medio, una porta a due ante e una porta nera
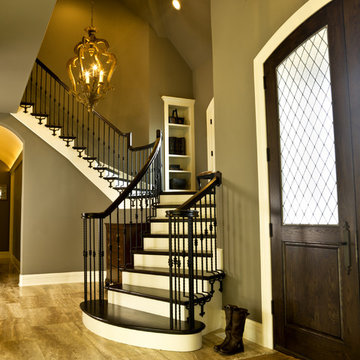
http://www.pickellbuilders.com. Cynthia Lynn photography. Foyer Features Double Arch Top White Oak Leaded Glass Doors, Iron baluster switch back staircase, and Tuscan Vein Dark limestone floors and barrel vault ceiling in hallway.
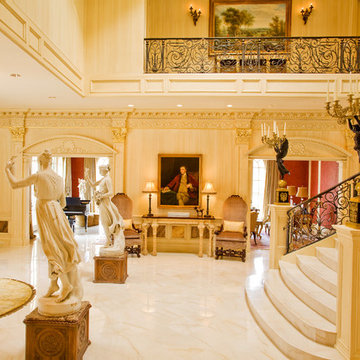
Idee per un ampio ingresso tradizionale con pareti beige, pavimento in marmo e pavimento beige
72 Foto di ampi ingressi e corridoi gialli
1
