3.052 Foto di ingressi e corridoi bianchi con pavimento in gres porcellanato
Filtra anche per:
Budget
Ordina per:Popolari oggi
1 - 20 di 3.052 foto
1 di 3
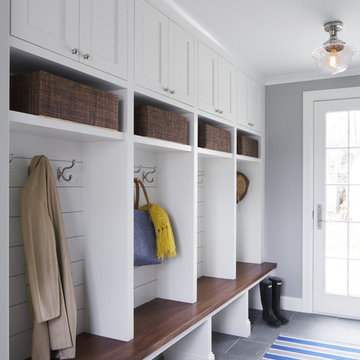
Gaffer Photography
Idee per un ingresso con anticamera tradizionale con pareti grigie e pavimento in gres porcellanato
Idee per un ingresso con anticamera tradizionale con pareti grigie e pavimento in gres porcellanato

Idee per un ingresso con anticamera tradizionale con pareti bianche, pavimento in gres porcellanato, una porta singola, una porta nera e pavimento nero

In this combined mud room and laundry room we built custom cubbies with a reclaimed pine bench. The shelf above the washer and dryer is also reclaimed pine and the upper cabinets, that match the cubbies, provide ample storage. The floor is porcelain gray/beige tile.
This farmhouse style home in West Chester is the epitome of warmth and welcoming. We transformed this house’s original dark interior into a light, bright sanctuary. From installing brand new red oak flooring throughout the first floor to adding horizontal shiplap to the ceiling in the family room, we really enjoyed working with the homeowners on every aspect of each room. A special feature is the coffered ceiling in the dining room. We recessed the chandelier directly into the beams, for a clean, seamless look. We maximized the space in the white and chrome galley kitchen by installing a lot of custom storage. The pops of blue throughout the first floor give these room a modern touch.
Rudloff Custom Builders has won Best of Houzz for Customer Service in 2014, 2015 2016, 2017 and 2019. We also were voted Best of Design in 2016, 2017, 2018, 2019 which only 2% of professionals receive. Rudloff Custom Builders has been featured on Houzz in their Kitchen of the Week, What to Know About Using Reclaimed Wood in the Kitchen as well as included in their Bathroom WorkBook article. We are a full service, certified remodeling company that covers all of the Philadelphia suburban area. This business, like most others, developed from a friendship of young entrepreneurs who wanted to make a difference in their clients’ lives, one household at a time. This relationship between partners is much more than a friendship. Edward and Stephen Rudloff are brothers who have renovated and built custom homes together paying close attention to detail. They are carpenters by trade and understand concept and execution. Rudloff Custom Builders will provide services for you with the highest level of professionalism, quality, detail, punctuality and craftsmanship, every step of the way along our journey together.
Specializing in residential construction allows us to connect with our clients early in the design phase to ensure that every detail is captured as you imagined. One stop shopping is essentially what you will receive with Rudloff Custom Builders from design of your project to the construction of your dreams, executed by on-site project managers and skilled craftsmen. Our concept: envision our client’s ideas and make them a reality. Our mission: CREATING LIFETIME RELATIONSHIPS BUILT ON TRUST AND INTEGRITY.
Photo Credit: Linda McManus Images

Mudroom Coat Hooks
Idee per un ingresso con anticamera classico di medie dimensioni con pareti bianche, pavimento in gres porcellanato, una porta singola, una porta bianca e pavimento grigio
Idee per un ingresso con anticamera classico di medie dimensioni con pareti bianche, pavimento in gres porcellanato, una porta singola, una porta bianca e pavimento grigio

front entry w/ seating
Idee per un ingresso design di medie dimensioni con pareti bianche, pavimento in gres porcellanato, pavimento nero e pannellatura
Idee per un ingresso design di medie dimensioni con pareti bianche, pavimento in gres porcellanato, pavimento nero e pannellatura
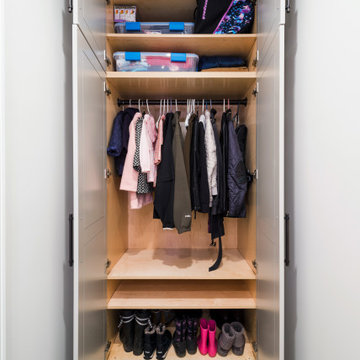
We expanded the mudroom 8' into the garage to reduce how crowded the space is when the whole family arrives home at once. 4 closed off locker spaces keep this room looking clean and organized. This room also functions as the laundry room with stacked washer and dryer to save space next to the white farmhouse apron sink with aberesque tile backsplash. At the end of the room we added a full height closet style cabinet for additional coats, boots and shoes. A light grey herringbone tile on the floor helps the whole room flow together. Walnut bench and accent shelf provide striking pops of bold color to the room.
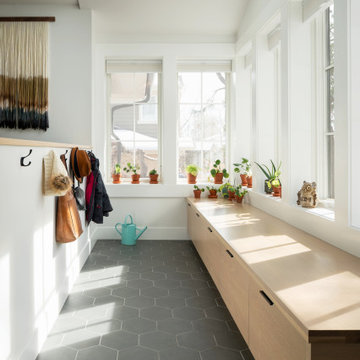
Foto di un ingresso con vestibolo design con pareti bianche, pavimento in gres porcellanato e pavimento grigio

Immagine di un grande ingresso o corridoio moderno con pareti grigie, pavimento in gres porcellanato e pavimento grigio

Ispirazione per un ingresso con anticamera chic di medie dimensioni con pareti grigie, pavimento grigio, pavimento in gres porcellanato, una porta singola e una porta bianca
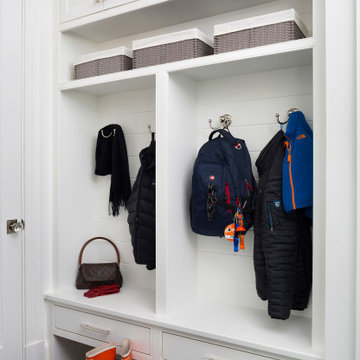
White mudroom with dark tile floors and built-in storage
Photo by Stacy Zarin Goldberg Photography
Esempio di un piccolo ingresso con anticamera classico con pareti bianche, pavimento in gres porcellanato, una porta singola, una porta bianca e pavimento grigio
Esempio di un piccolo ingresso con anticamera classico con pareti bianche, pavimento in gres porcellanato, una porta singola, una porta bianca e pavimento grigio
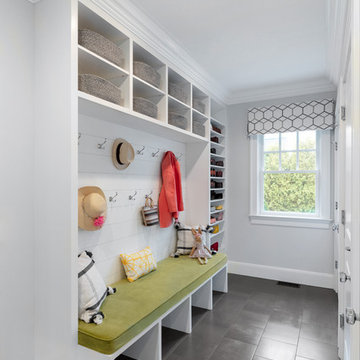
Mud Room, custom bench
Esempio di un ingresso con anticamera stile marinaro di medie dimensioni con pareti grigie, pavimento grigio e pavimento in gres porcellanato
Esempio di un ingresso con anticamera stile marinaro di medie dimensioni con pareti grigie, pavimento grigio e pavimento in gres porcellanato

www.zoon.ca
Ispirazione per un ampio ingresso con anticamera chic con pareti grigie, pavimento in gres porcellanato e pavimento grigio
Ispirazione per un ampio ingresso con anticamera chic con pareti grigie, pavimento in gres porcellanato e pavimento grigio
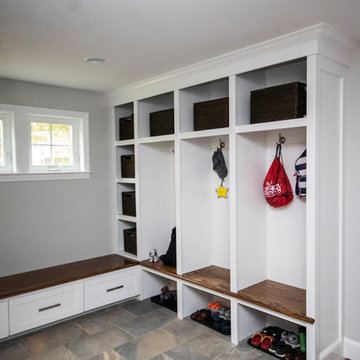
Ispirazione per un grande ingresso con anticamera tradizionale con pareti grigie, pavimento in gres porcellanato e pavimento grigio

The homeowners loved the location of their small Cape Cod home, but they didn't love its limited interior space. A 10' addition along the back of the home and a brand new 2nd story gave them just the space they needed. With a classy monotone exterior and a welcoming front porch, this remodel is a refined example of a transitional style home.
Space Plans, Building Design, Interior & Exterior Finishes by Anchor Builders
Photos by Andrea Rugg Photography
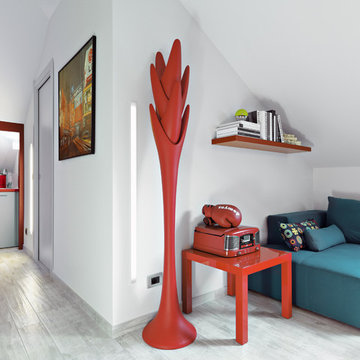
ph by © adriano pecchio
Progetto Davide Varetto architetto
Esempio di un piccolo ingresso o corridoio moderno con pareti bianche e pavimento in gres porcellanato
Esempio di un piccolo ingresso o corridoio moderno con pareti bianche e pavimento in gres porcellanato
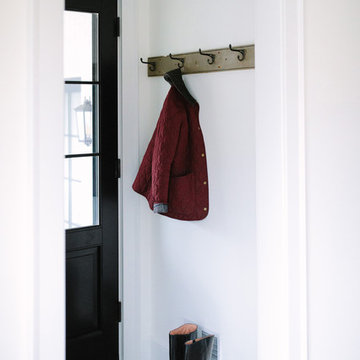
Stoffer Photography
Idee per un piccolo ingresso tradizionale con pareti bianche, pavimento in gres porcellanato, una porta singola e una porta nera
Idee per un piccolo ingresso tradizionale con pareti bianche, pavimento in gres porcellanato, una porta singola e una porta nera
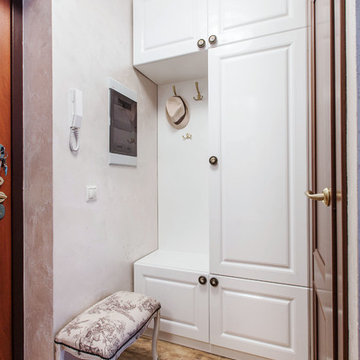
Светлана Игнатенко
Foto di un piccolo ingresso o corridoio minimal con pareti beige e pavimento in gres porcellanato
Foto di un piccolo ingresso o corridoio minimal con pareti beige e pavimento in gres porcellanato

Drew Kelly
Foto di un grande ingresso o corridoio tradizionale con pareti bianche, pavimento in gres porcellanato e pavimento grigio
Foto di un grande ingresso o corridoio tradizionale con pareti bianche, pavimento in gres porcellanato e pavimento grigio

The Hasserton is a sleek take on the waterfront home. This multi-level design exudes modern chic as well as the comfort of a family cottage. The sprawling main floor footprint offers homeowners areas to lounge, a spacious kitchen, a formal dining room, access to outdoor living, and a luxurious master bedroom suite. The upper level features two additional bedrooms and a loft, while the lower level is the entertainment center of the home. A curved beverage bar sits adjacent to comfortable sitting areas. A guest bedroom and exercise facility are also located on this floor.
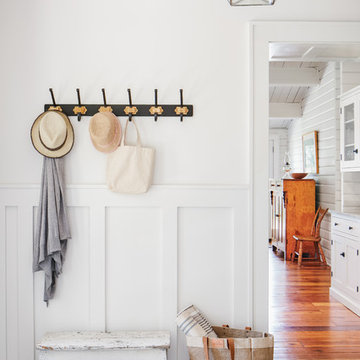
The casually elegant Entry to our sunny and bright lakeside Ontario cottage.
Styling: Ann Marie Favot for Style at Home
Photography: Donna Griffith for Style at Home
3.052 Foto di ingressi e corridoi bianchi con pavimento in gres porcellanato
1