71 Foto di ingressi e corridoi turchesi con una porta nera
Filtra anche per:
Budget
Ordina per:Popolari oggi
1 - 20 di 71 foto

Idee per un ingresso o corridoio classico con pareti grigie, una porta singola, una porta nera, pavimento multicolore e boiserie

Pinemar, Inc. 2017 Entire House COTY award winner
Esempio di un ingresso con vestibolo vittoriano con pareti grigie, parquet scuro, una porta a due ante, pavimento marrone e una porta nera
Esempio di un ingresso con vestibolo vittoriano con pareti grigie, parquet scuro, una porta a due ante, pavimento marrone e una porta nera
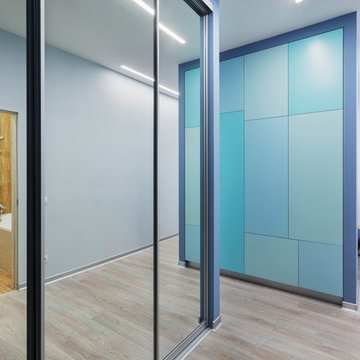
Фото: Аскар Кабжан
Foto di un ingresso con vestibolo minimal di medie dimensioni con pareti multicolore, pavimento in laminato, una porta singola, una porta nera e pavimento marrone
Foto di un ingresso con vestibolo minimal di medie dimensioni con pareti multicolore, pavimento in laminato, una porta singola, una porta nera e pavimento marrone
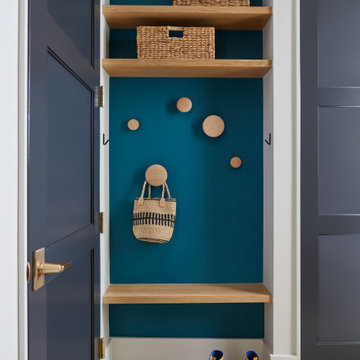
Ispirazione per un ampio ingresso con anticamera design con parquet chiaro e una porta nera

Foto di un piccolo ingresso con anticamera country con pareti bianche, parquet scuro, una porta a pivot, una porta nera e pavimento marrone
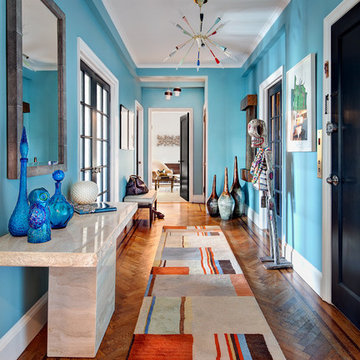
Donna Dotan Photography
Foto di un corridoio contemporaneo con pareti blu, pavimento in legno massello medio, una porta singola, una porta nera e pavimento arancione
Foto di un corridoio contemporaneo con pareti blu, pavimento in legno massello medio, una porta singola, una porta nera e pavimento arancione

Ispirazione per un grande ingresso con vestibolo classico con una porta singola, una porta nera, pareti gialle, pavimento in cemento, pavimento grigio, soffitto in perlinato e pannellatura
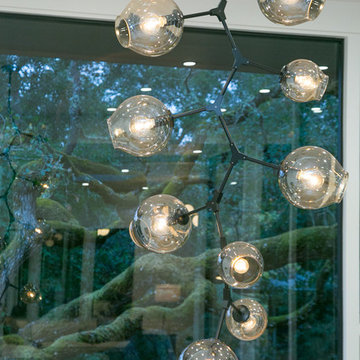
Esempio di un grande ingresso minimalista con pareti bianche, parquet chiaro, una porta singola, una porta nera e pavimento bianco

Mud room with black cabinetry, timber feature hooks, terrazzo floor tile, black steel framed rear door.
Esempio di un ingresso con anticamera contemporaneo di medie dimensioni con pareti bianche, pavimento alla veneziana e una porta nera
Esempio di un ingresso con anticamera contemporaneo di medie dimensioni con pareti bianche, pavimento alla veneziana e una porta nera
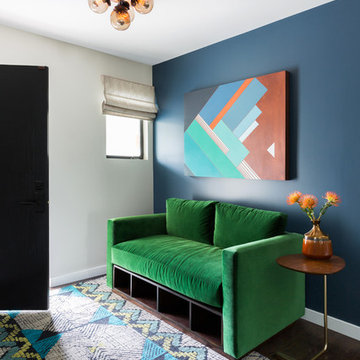
Foto di un ingresso o corridoio minimal di medie dimensioni con pareti blu, parquet scuro, una porta singola e una porta nera

We redesigned the front hall to give the space a big "Wow" when you walked in. This paper was the jumping off point for the whole palette of the kitchen, powder room and adjoining living room. It sets the tone that this house is fun, stylish and full of custom touches that reflect the homeowners love of colour and fashion. We added the wainscotting which continues into the kitchen/powder room to give the space more architectural interest and to soften the bold wall paper. We kept the antique table, which is a heirloom, but modernized it with contemporary lighting.
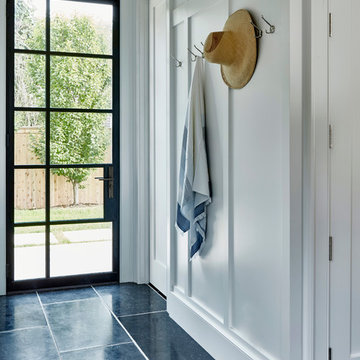
Architectural Advisement & Interior Design by Chango & Co.
Architecture by Thomas H. Heine
Photography by Jacob Snavely
See the story in Domino Magazine
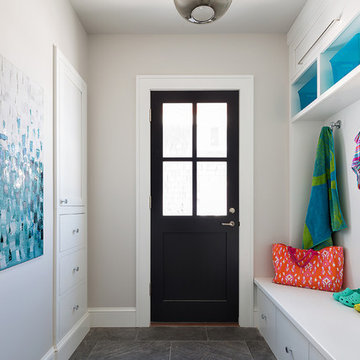
Donna Dotan Photography Inc.
Idee per un ingresso con anticamera tradizionale con una porta singola, una porta nera e pareti bianche
Idee per un ingresso con anticamera tradizionale con una porta singola, una porta nera e pareti bianche
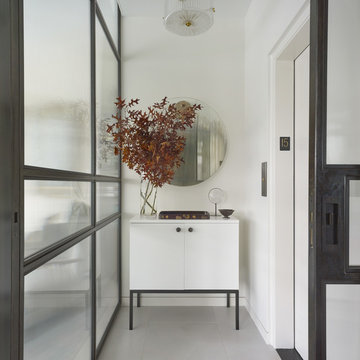
Built in 1925, this 15-story neo-Renaissance cooperative building is located on Fifth Avenue at East 93rd Street in Carnegie Hill. The corner penthouse unit has terraces on four sides, with views directly over Central Park and the city skyline beyond.
The project involved a gut renovation inside and out, down to the building structure, to transform the existing one bedroom/two bathroom layout into a two bedroom/three bathroom configuration which was facilitated by relocating the kitchen into the center of the apartment.
The new floor plan employs layers to organize space from living and lounge areas on the West side, through cooking and dining space in the heart of the layout, to sleeping quarters on the East side. A glazed entry foyer and steel clad “pod”, act as a threshold between the first two layers.
All exterior glazing, windows and doors were replaced with modern units to maximize light and thermal performance. This included erecting three new glass conservatories to create additional conditioned interior space for the Living Room, Dining Room and Master Bedroom respectively.
Materials for the living areas include bronzed steel, dark walnut cabinetry and travertine marble contrasted with whitewashed Oak floor boards, honed concrete tile, white painted walls and floating ceilings. The kitchen and bathrooms are formed from white satin lacquer cabinetry, marble, back-painted glass and Venetian plaster. Exterior terraces are unified with the conservatories by large format concrete paving and a continuous steel handrail at the parapet wall.
Photography by www.petermurdockphoto.com
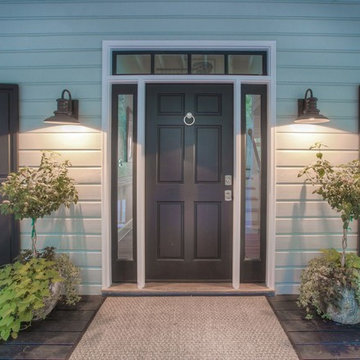
Ispirazione per una grande porta d'ingresso stile marino con pareti grigie, parquet scuro, una porta singola, una porta nera e pavimento marrone
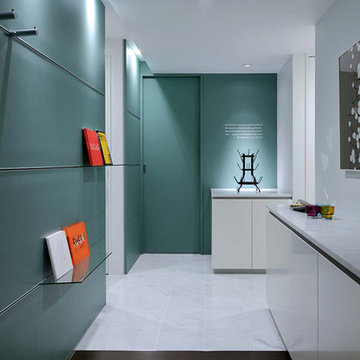
玄関は元来、客人を迎えるために花や絵を飾る美術館の展示室のような空間とも考えられます。
施主は美術館学芸員と美術史家夫妻で、インテリアの第一印象である玄関はこの家と住人を象徴するようなデザインとなっています。壁一面の棚には施主夫妻の企画した展覧会カタログや著書が展示され、また濃い緑色は十分な大きさの庭が無い小さな敷地においても豊かな自然を想起させてくれます。
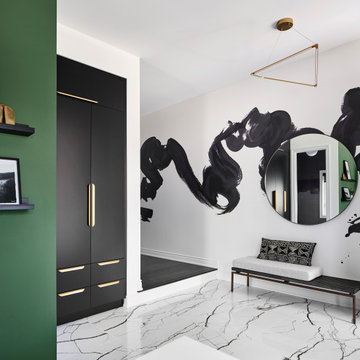
Foto di un ingresso minimalista di medie dimensioni con pareti bianche, pavimento in gres porcellanato, una porta a due ante, una porta nera, pavimento bianco e carta da parati
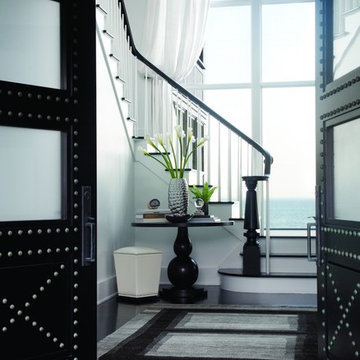
Esempio di un ingresso classico con pareti bianche, parquet scuro, una porta a due ante, una porta nera e pavimento nero
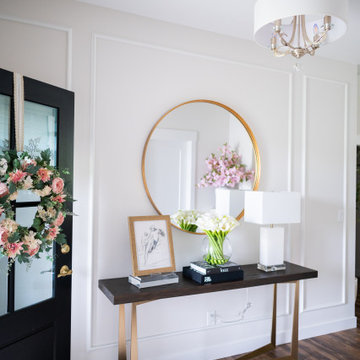
This beautiful, light-filled home radiates timeless elegance with a neutral palette and subtle blue accents. Thoughtful interior layouts optimize flow and visibility, prioritizing guest comfort for entertaining.
The elegant entryway showcases an exquisite console table as the centerpiece. Thoughtful decor accents add style and warmth, setting the tone for what lies beyond.
---
Project by Wiles Design Group. Their Cedar Rapids-based design studio serves the entire Midwest, including Iowa City, Dubuque, Davenport, and Waterloo, as well as North Missouri and St. Louis.
For more about Wiles Design Group, see here: https://wilesdesigngroup.com/
To learn more about this project, see here: https://wilesdesigngroup.com/swisher-iowa-new-construction-home-design

Esempio di una porta d'ingresso classica di medie dimensioni con pareti multicolore, pavimento in gres porcellanato, una porta singola, una porta nera, pavimento nero e carta da parati
71 Foto di ingressi e corridoi turchesi con una porta nera
1