316 Foto di ingressi e corridoi grigi con pavimento in ardesia
Filtra anche per:
Budget
Ordina per:Popolari oggi
1 - 20 di 316 foto
1 di 3
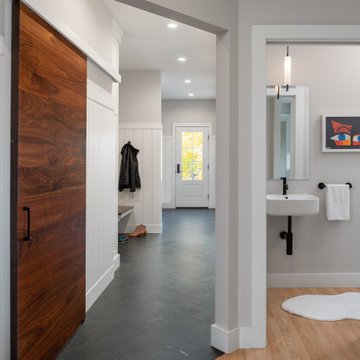
Immagine di un ingresso con anticamera con pavimento in ardesia e pavimento grigio

A custom dog grooming station and mudroom. Photography by Aaron Usher III.
Ispirazione per un grande ingresso con anticamera chic con pareti grigie, pavimento in ardesia, pavimento grigio e soffitto a volta
Ispirazione per un grande ingresso con anticamera chic con pareti grigie, pavimento in ardesia, pavimento grigio e soffitto a volta

A Modern Farmhouse set in a prairie setting exudes charm and simplicity. Wrap around porches and copious windows make outdoor/indoor living seamless while the interior finishings are extremely high on detail. In floor heating under porcelain tile in the entire lower level, Fond du Lac stone mimicking an original foundation wall and rough hewn wood finishes contrast with the sleek finishes of carrera marble in the master and top of the line appliances and soapstone counters of the kitchen. This home is a study in contrasts, while still providing a completely harmonious aura.
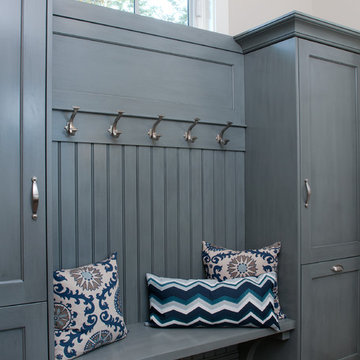
Forget just one room with a view—Lochley has almost an entire house dedicated to capturing nature’s best views and vistas. Make the most of a waterside or lakefront lot in this economical yet elegant floor plan, which was tailored to fit a narrow lot and has more than 1,600 square feet of main floor living space as well as almost as much on its upper and lower levels. A dovecote over the garage, multiple peaks and interesting roof lines greet guests at the street side, where a pergola over the front door provides a warm welcome and fitting intro to the interesting design. Other exterior features include trusses and transoms over multiple windows, siding, shutters and stone accents throughout the home’s three stories. The water side includes a lower-level walkout, a lower patio, an upper enclosed porch and walls of windows, all designed to take full advantage of the sun-filled site. The floor plan is all about relaxation – the kitchen includes an oversized island designed for gathering family and friends, a u-shaped butler’s pantry with a convenient second sink, while the nearby great room has built-ins and a central natural fireplace. Distinctive details include decorative wood beams in the living and kitchen areas, a dining area with sloped ceiling and decorative trusses and built-in window seat, and another window seat with built-in storage in the den, perfect for relaxing or using as a home office. A first-floor laundry and space for future elevator make it as convenient as attractive. Upstairs, an additional 1,200 square feet of living space include a master bedroom suite with a sloped 13-foot ceiling with decorative trusses and a corner natural fireplace, a master bath with two sinks and a large walk-in closet with built-in bench near the window. Also included is are two additional bedrooms and access to a third-floor loft, which could functions as a third bedroom if needed. Two more bedrooms with walk-in closets and a bath are found in the 1,300-square foot lower level, which also includes a secondary kitchen with bar, a fitness room overlooking the lake, a recreation/family room with built-in TV and a wine bar perfect for toasting the beautiful view beyond.

Esempio di un ingresso con anticamera tradizionale di medie dimensioni con una porta bianca, pareti grigie, pavimento grigio e pavimento in ardesia
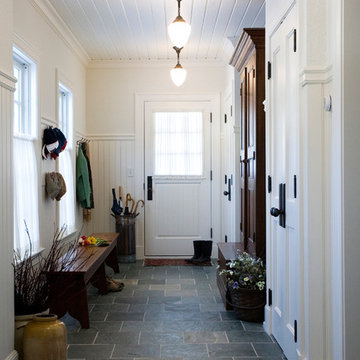
Photography by Sam Gray
Idee per un ingresso con anticamera classico con pavimento in ardesia, pavimento grigio e armadio
Idee per un ingresso con anticamera classico con pavimento in ardesia, pavimento grigio e armadio
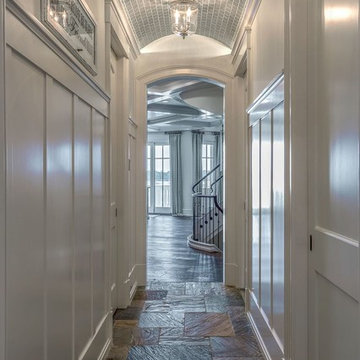
Esempio di un grande ingresso o corridoio classico con pareti bianche, pavimento in ardesia e pavimento grigio

The complementary colors of a natural stone wall, bluestone caps and a bluestone pathway with welcoming sitting area give this home a unique look.
Idee per un ingresso o corridoio rustico di medie dimensioni con una porta singola, una porta blu, pareti grigie e pavimento in ardesia
Idee per un ingresso o corridoio rustico di medie dimensioni con una porta singola, una porta blu, pareti grigie e pavimento in ardesia

By Leicht www.leichtusa.com
Handless kitchen, high Gloss lacquered
Program:01 LARGO-FG | FG 120 frosty white
Program: 2 AVANCE-FG | FG 120 frosty white
Handle 779.000 kick-fitting
Worktop Corian, colour: glacier white
Sink Corian, model: Fonatana
Taps Dornbacht, model: Lot
Electric appliances Siemens | Novy
www.massiv-passiv.lu
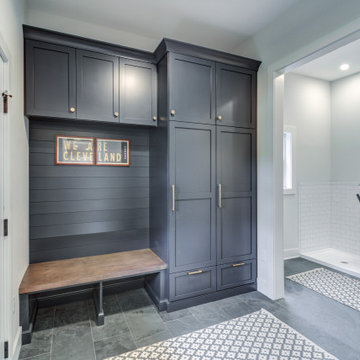
Foto di un ingresso con anticamera classico con pareti grigie, pavimento in ardesia e una porta singola
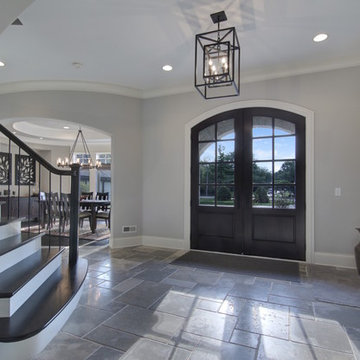
Front entryway with staircase and dark wood front door; the staircase has dark balusters and treads and white risers, and the front door is arched
Esempio di un grande ingresso classico con pareti grigie, pavimento in ardesia, una porta a due ante e una porta in legno scuro
Esempio di un grande ingresso classico con pareti grigie, pavimento in ardesia, una porta a due ante e una porta in legno scuro

Douglas Fir
© Carolina Timberworks
Idee per una porta d'ingresso stile rurale di medie dimensioni con pareti verdi, pavimento in ardesia, una porta singola e una porta in legno chiaro
Idee per una porta d'ingresso stile rurale di medie dimensioni con pareti verdi, pavimento in ardesia, una porta singola e una porta in legno chiaro

Ispirazione per un ingresso o corridoio tradizionale di medie dimensioni con pareti bianche, pavimento in ardesia e pavimento grigio

Stoner Architects
Esempio di un ingresso tradizionale di medie dimensioni con pareti grigie, pavimento in ardesia, una porta singola, una porta verde e pavimento grigio
Esempio di un ingresso tradizionale di medie dimensioni con pareti grigie, pavimento in ardesia, una porta singola, una porta verde e pavimento grigio

Whitney Kamman Photography
Immagine di un ingresso o corridoio stile rurale con pareti marroni, pavimento in ardesia e pavimento grigio
Immagine di un ingresso o corridoio stile rurale con pareti marroni, pavimento in ardesia e pavimento grigio
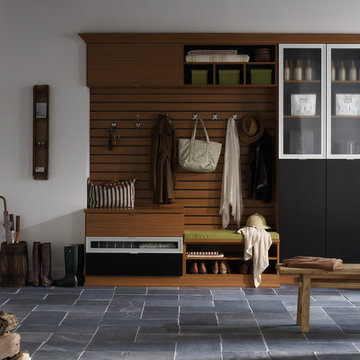
Contemporary Mudroom with Narrow Reed Glass Accents
Foto di un ingresso con anticamera classico di medie dimensioni con pareti bianche, pavimento in ardesia, una porta bianca e una porta singola
Foto di un ingresso con anticamera classico di medie dimensioni con pareti bianche, pavimento in ardesia, una porta bianca e una porta singola
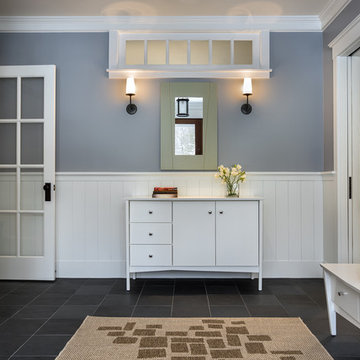
photography by Rob Karosis
Ispirazione per un grande ingresso tradizionale con pareti grigie, pavimento in ardesia, una porta singola e una porta in legno bruno
Ispirazione per un grande ingresso tradizionale con pareti grigie, pavimento in ardesia, una porta singola e una porta in legno bruno
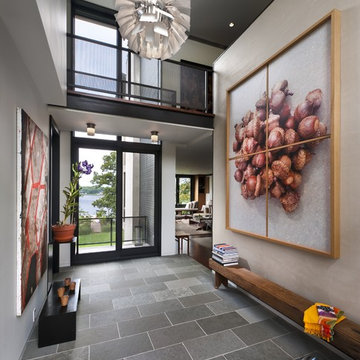
Immagine di un ingresso o corridoio contemporaneo con pareti grigie, pavimento in ardesia e una porta in vetro

The rear entrance to the home boasts cubbyholes for three boys and parents, a tiled floor to remove muddy sneakers or boots, and a desk for quick access to the Internet. If you're hungry, it's but a few steps to the kitchen for a snack!
Behind the camera is a built-in dog shower, complete with shelves and hooks for leashes and dog treats.

Tim Lee Photography
Fairfield County Award Winning Architect
Immagine di un grande ingresso con anticamera chic con pareti grigie, pavimento in ardesia, una porta singola e una porta bianca
Immagine di un grande ingresso con anticamera chic con pareti grigie, pavimento in ardesia, una porta singola e una porta bianca
316 Foto di ingressi e corridoi grigi con pavimento in ardesia
1