528 Foto di ingressi e corridoi blu con pareti grigie
Filtra anche per:
Budget
Ordina per:Popolari oggi
1 - 20 di 528 foto
1 di 3

Picture Perfect Home
Esempio di un ingresso con anticamera tradizionale di medie dimensioni con pareti grigie, pavimento in legno massello medio e pavimento nero
Esempio di un ingresso con anticamera tradizionale di medie dimensioni con pareti grigie, pavimento in legno massello medio e pavimento nero

This lovely Victorian house in Battersea was tired and dated before we opened it up and reconfigured the layout. We added a full width extension with Crittal doors to create an open plan kitchen/diner/play area for the family, and added a handsome deVOL shaker kitchen.
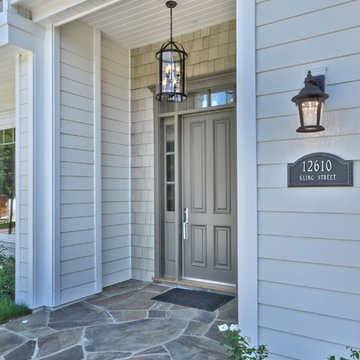
Foto di una porta d'ingresso chic di medie dimensioni con pareti grigie, una porta singola e una porta grigia

Shelby Halberg Photography
Idee per un grande ingresso design con pareti grigie, pavimento in gres porcellanato, una porta singola, una porta in vetro e pavimento bianco
Idee per un grande ingresso design con pareti grigie, pavimento in gres porcellanato, una porta singola, una porta in vetro e pavimento bianco
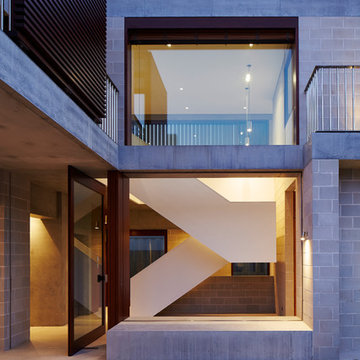
Porebski Architects,
Photo: Conor Quinn
Immagine di una porta d'ingresso minimal con pareti grigie, una porta a pivot, una porta in legno bruno e pavimento bianco
Immagine di una porta d'ingresso minimal con pareti grigie, una porta a pivot, una porta in legno bruno e pavimento bianco

The complementary colors of a natural stone wall, bluestone caps and a bluestone pathway with welcoming sitting area give this home a unique look.
Idee per un ingresso o corridoio rustico di medie dimensioni con una porta singola, una porta blu, pareti grigie e pavimento in ardesia
Idee per un ingresso o corridoio rustico di medie dimensioni con una porta singola, una porta blu, pareti grigie e pavimento in ardesia

Esempio di un grande ingresso mediterraneo con pareti grigie, una porta a due ante, pavimento bianco e una porta in vetro
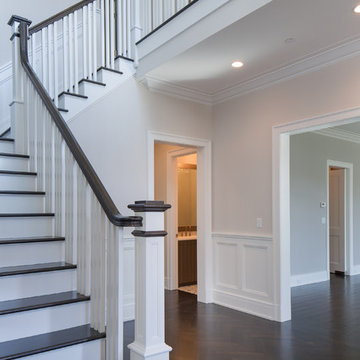
Idee per un ingresso classico di medie dimensioni con pareti grigie, parquet scuro, una porta singola e una porta in legno scuro

Pinemar, Inc. 2017 Entire House COTY award winner
Esempio di un ingresso con vestibolo vittoriano con pareti grigie, parquet scuro, una porta a due ante, pavimento marrone e una porta nera
Esempio di un ingresso con vestibolo vittoriano con pareti grigie, parquet scuro, una porta a due ante, pavimento marrone e una porta nera

Highland Park, IL 60035 Colonial Home with Hardie Custom Color Siding Shingle Straight Edge Shake (Front) Lap (Sides), HardieTrim Arctic White ROOF IKO Oakridge Architectural Shingles Estate Gray and installed metal roof front entry portico.
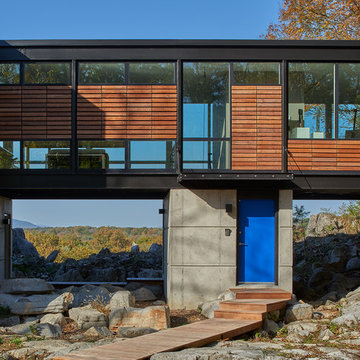
Front entry. Notice how open the home is. Both the upstairs living space and the ground floor entry space are designed to maximize the beautiful views and natural scenery.
Anice Hochlander, Hoachlander Davis Photography LLC
Anice Hoachlander, Hoachlander Davis Photography LLC
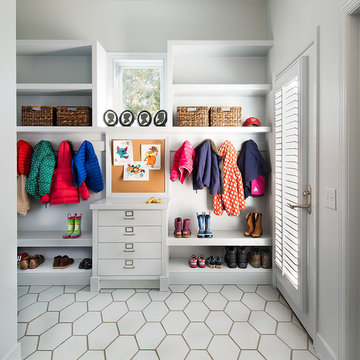
SCW Interiors
Hoachlander Davis Photography
Ispirazione per un ingresso con anticamera chic con pareti grigie, una porta singola, una porta in vetro e armadio
Ispirazione per un ingresso con anticamera chic con pareti grigie, una porta singola, una porta in vetro e armadio

Entry with pivot glass door
Immagine di una grande porta d'ingresso design con pareti grigie, pavimento in pietra calcarea, una porta a pivot, una porta in vetro e pavimento grigio
Immagine di una grande porta d'ingresso design con pareti grigie, pavimento in pietra calcarea, una porta a pivot, una porta in vetro e pavimento grigio
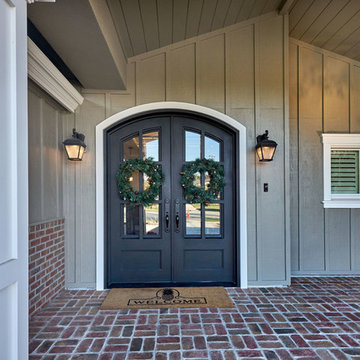
Arch Studio, Inc. Best of Houzz 2016
Foto di una grande porta d'ingresso stile americano con pareti grigie, pavimento in mattoni, una porta a due ante e una porta nera
Foto di una grande porta d'ingresso stile americano con pareti grigie, pavimento in mattoni, una porta a due ante e una porta nera
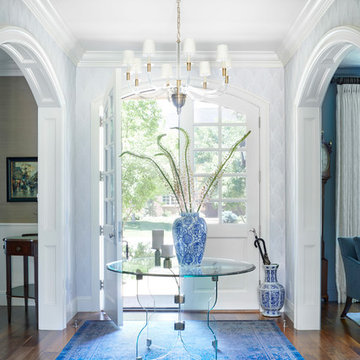
A Bright & Welcoming Entry with Subtle Pattern, Photography by Susie Brenner
Immagine di un ingresso chic di medie dimensioni con pavimento in legno massello medio, una porta a due ante, una porta bianca, pavimento marrone e pareti grigie
Immagine di un ingresso chic di medie dimensioni con pavimento in legno massello medio, una porta a due ante, una porta bianca, pavimento marrone e pareti grigie
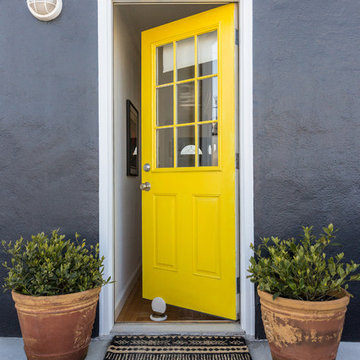
Lauren Edith Andersen
Immagine di una porta d'ingresso tradizionale con pareti grigie, pavimento in cemento, una porta singola, una porta gialla e pavimento grigio
Immagine di una porta d'ingresso tradizionale con pareti grigie, pavimento in cemento, una porta singola, una porta gialla e pavimento grigio

The top floor landing has now become open and bright and a space that encourages light from the two windows.
Muz- Real Focus Photography 07507 745 655
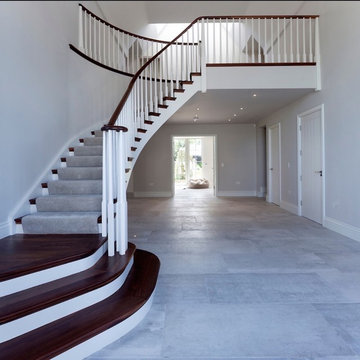
Working with & alongside the Award Winning Llama Property Developments on this fabulous Country House Renovation. The House, in a beautiful elevated position was very dated, cold and drafty. A major Renovation programme was undertaken as well as achieving Planning Permission to extend the property, demolish and move the garage, create a new sweeping driveway and to create a stunning Skyframe Swimming Pool Extension on the garden side of the House. This first phase of this fabulous project was to fully renovate the existing property as well as the two large Extensions creating a new stunning Entrance Hall and back door entrance. The stunning Vaulted Entrance Hall area with arched Millenium Windows and Doors and an elegant Helical Staircase with solid Walnut Handrail and treads. Gorgeous large format Porcelain Tiles which followed through into the open plan look & feel of the new homes interior. John Cullen floor lighting and metal Lutron face plates and switches. Gorgeous Farrow and Ball colour scheme throughout the whole house. This beautiful elegant Entrance Hall is now ready for a stunning Lighting sculpture to take centre stage in the Entrance Hallway as well as elegant furniture. More progress images to come of this wonderful homes transformation coming soon. Images by Andy Marshall
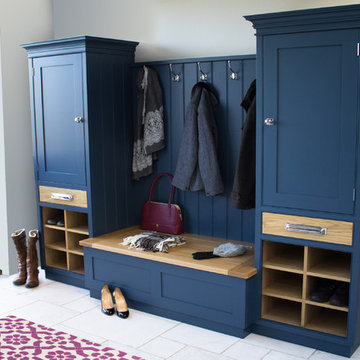
A Culshaw modular Boot Room is the perfect way to organise your outdoor apparel. This elegant and stylish piece would suit a hallway, vestibule or utility room and can be configured to any layout of drawers and cupboards and to your desired sizes. This example uses components: Settle 04, Settle Back, and two Partner Cab SGL 02.
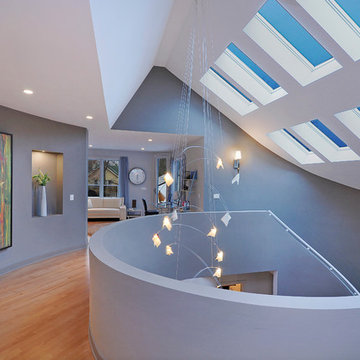
Matt Mansueto
Idee per un grande ingresso o corridoio contemporaneo con pareti grigie e parquet chiaro
Idee per un grande ingresso o corridoio contemporaneo con pareti grigie e parquet chiaro
528 Foto di ingressi e corridoi blu con pareti grigie
1