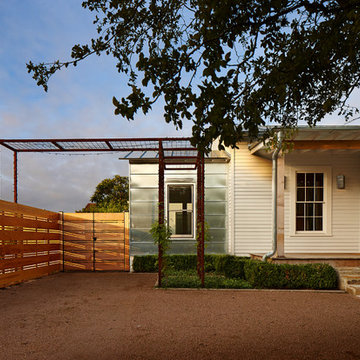Ingresso e Corridoio
Filtra anche per:
Budget
Ordina per:Popolari oggi
1 - 20 di 156 foto
1 di 3
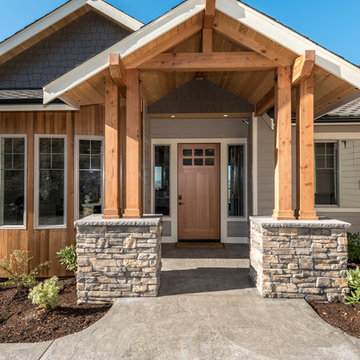
Large covered entry with stone, exposed timbers, wood soffits, and stamped concrete.
Immagine di una grande porta d'ingresso american style con pareti beige, pavimento in cemento, una porta singola e una porta in legno chiaro
Immagine di una grande porta d'ingresso american style con pareti beige, pavimento in cemento, una porta singola e una porta in legno chiaro
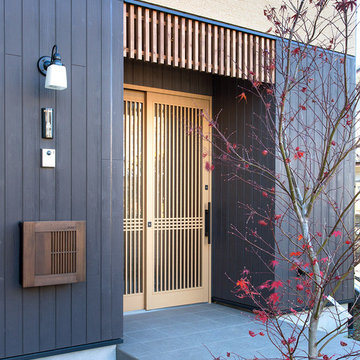
木の葉の色づきに季節が感じられる趣ある玄関先
Esempio di una porta d'ingresso etnica con pareti nere, una porta singola, una porta in legno chiaro e pavimento grigio
Esempio di una porta d'ingresso etnica con pareti nere, una porta singola, una porta in legno chiaro e pavimento grigio
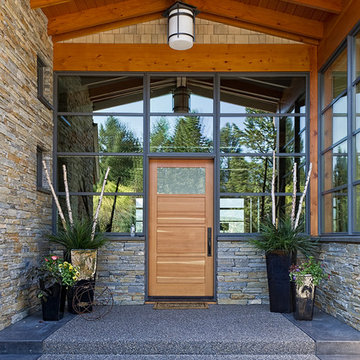
Immagine di una porta d'ingresso stile rurale di medie dimensioni con una porta singola, pavimento in cemento, una porta in legno chiaro e pavimento grigio
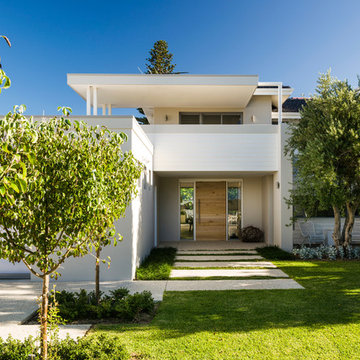
Dmax Photography
Idee per una porta d'ingresso minimal con una porta singola e una porta in legno chiaro
Idee per una porta d'ingresso minimal con una porta singola e una porta in legno chiaro

View of back mudroom
Foto di un ingresso con anticamera scandinavo di medie dimensioni con pareti bianche, parquet chiaro, una porta singola, una porta in legno chiaro e pavimento grigio
Foto di un ingresso con anticamera scandinavo di medie dimensioni con pareti bianche, parquet chiaro, una porta singola, una porta in legno chiaro e pavimento grigio

The Lake Forest Park Renovation is a top-to-bottom renovation of a 50's Northwest Contemporary house located 25 miles north of Seattle.
Photo: Benjamin Benschneider

Entry into a modern family home filled with color and textures.
Idee per un ingresso minimalista di medie dimensioni con pareti grigie, parquet chiaro, una porta singola, una porta in legno chiaro, pavimento beige, soffitto a volta e carta da parati
Idee per un ingresso minimalista di medie dimensioni con pareti grigie, parquet chiaro, una porta singola, una porta in legno chiaro, pavimento beige, soffitto a volta e carta da parati
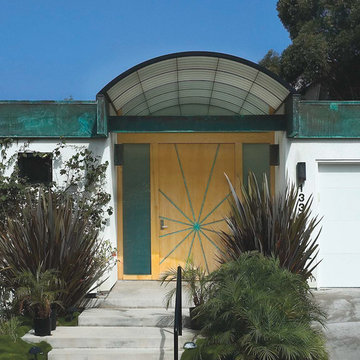
Esempio di una porta d'ingresso minimal con una porta a pivot e una porta in legno chiaro

Guadalajara, San Clemente Coastal Modern Remodel
This major remodel and addition set out to take full advantage of the incredible view and create a clear connection to both the front and rear yards. The clients really wanted a pool and a home that they could enjoy with their kids and take full advantage of the beautiful climate that Southern California has to offer. The existing front yard was completely given to the street, so privatizing the front yard with new landscaping and a low wall created an opportunity to connect the home to a private front yard. Upon entering the home a large staircase blocked the view through to the ocean so removing that space blocker opened up the view and created a large great room.
Indoor outdoor living was achieved through the usage of large sliding doors which allow that seamless connection to the patio space that overlooks a new pool and view to the ocean. A large garden is rare so a new pool and bocce ball court were integrated to encourage the outdoor active lifestyle that the clients love.
The clients love to travel and wanted display shelving and wall space to display the art they had collected all around the world. A natural material palette gives a warmth and texture to the modern design that creates a feeling that the home is lived in. Though a subtle change from the street, upon entering the front door the home opens up through the layers of space to a new lease on life with this remodel.

Foto di un ingresso o corridoio moderno con pareti nere, pavimento in cemento, una porta singola, una porta in legno chiaro, pavimento grigio e pareti in mattoni
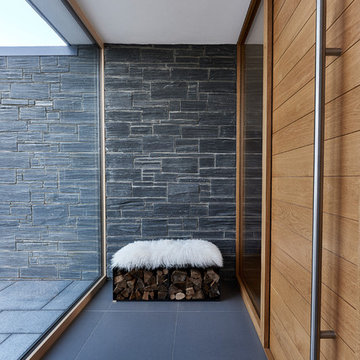
Matt Cant Photography
Immagine di un grande ingresso o corridoio contemporaneo con una porta singola, una porta in legno chiaro e pavimento grigio
Immagine di un grande ingresso o corridoio contemporaneo con una porta singola, una porta in legno chiaro e pavimento grigio
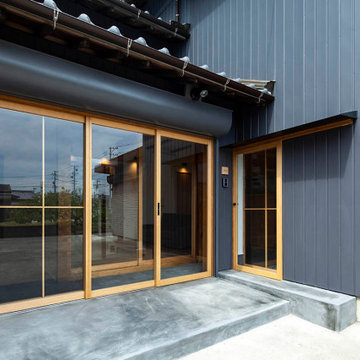
Ispirazione per una piccola porta d'ingresso etnica con pareti nere, pavimento in cemento, una porta scorrevole, una porta in legno chiaro e pavimento grigio
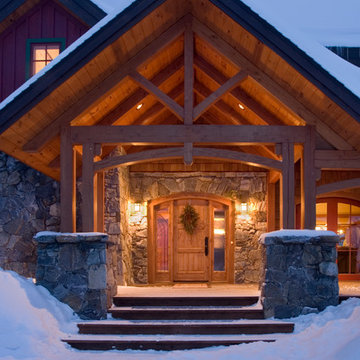
Custom Designed by MossCreek. This true timber frame home is perfectly suited for its location. The timber frame adds the warmth of wood to the house, while also allowing numerous windows to let the sun in during Spring and Summer. Craftsman styling mixes with sleek design elements throughout the home, and the large two story great room features soaring timber frame trusses, with the timber frame gracefully curving through every room of this beautiful, and elegant vacation home. Photos: Roger Wade
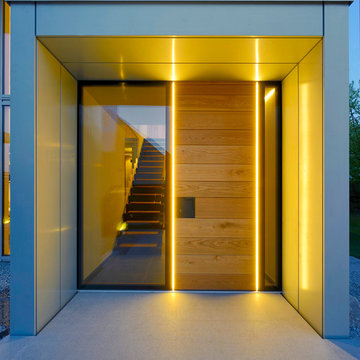
Ein weiteres optisches Augenmerk ist die Beleuchtung an der Haustüre. Traditionelle Holzhaustüre vereint sich mit modernem Licht.
Foto di una porta d'ingresso contemporanea con una porta singola, una porta in legno chiaro, pareti grigie e pavimento in cemento
Foto di una porta d'ingresso contemporanea con una porta singola, una porta in legno chiaro, pareti grigie e pavimento in cemento
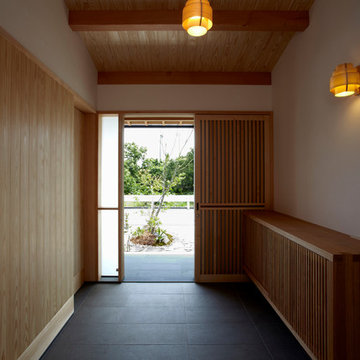
エントランスの紅葉が目隠しにも
Ispirazione per un corridoio etnico con pareti bianche, una porta scorrevole, pavimento in legno massello medio, una porta in legno chiaro e pavimento beige
Ispirazione per un corridoio etnico con pareti bianche, una porta scorrevole, pavimento in legno massello medio, una porta in legno chiaro e pavimento beige

Immagine di una porta d'ingresso eclettica di medie dimensioni con pareti grigie, pavimento in cemento, una porta a pivot, una porta in legno chiaro, pavimento grigio, soffitto in legno e pareti in legno
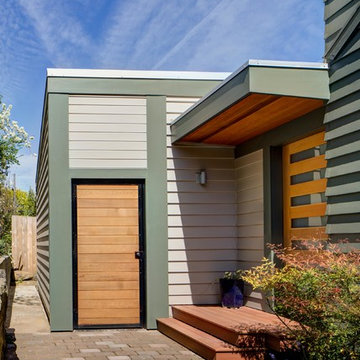
H&H and Marty Buckenmeyer of Buckenmeyer Architecture teamed up to build a 460 SF addition to a Sellwood Cape Cod home for three generations of a growing family. H&H removed a small garage and built the “landlord suite” in its place. The team converted the back bedroom of the main house into a living room with a kitchenette while the new addition contains a bedroom and walk-in closet. H&H also reconfigured the driveway to make room for both families’ cars.
Photography by Jeff Amram Photography.
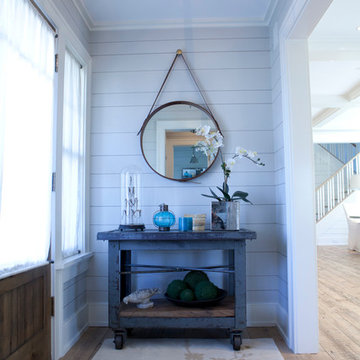
Airy and soothing, an artfully eclectic beach home on The Connecticut Sound
Foto di un corridoio costiero di medie dimensioni con parquet chiaro, una porta singola, pareti grigie, una porta in legno chiaro e pavimento beige
Foto di un corridoio costiero di medie dimensioni con parquet chiaro, una porta singola, pareti grigie, una porta in legno chiaro e pavimento beige
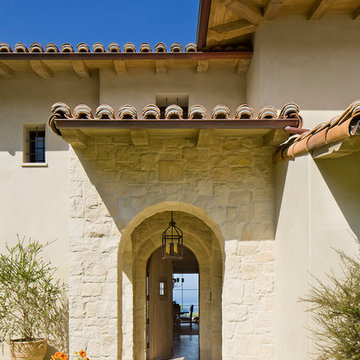
Ispirazione per una grande porta d'ingresso mediterranea con pareti beige, pavimento in pietra calcarea, una porta singola e una porta in legno chiaro
1
