505 Foto di ingressi e corridoi blu con pavimento in legno massello medio
Filtra anche per:
Budget
Ordina per:Popolari oggi
1 - 20 di 505 foto
1 di 3

{www.traceyaytonphotography.com}
Esempio di un ingresso o corridoio classico di medie dimensioni con pareti grigie e pavimento in legno massello medio
Esempio di un ingresso o corridoio classico di medie dimensioni con pareti grigie e pavimento in legno massello medio

Ispirazione per un ingresso o corridoio country con pareti bianche, pavimento in legno massello medio, una porta bianca, pavimento marrone e una porta singola

These clients requested a first-floor makeover of their home involving an outdated sunroom and a new kitchen, as well as adding a pantry, locker area, and updating their laundry and powder bath. The new sunroom was rebuilt with a contemporary feel that blends perfectly with the home’s architecture. An abundance of natural light floods these spaces through the floor to ceiling windows and oversized skylights. An existing exterior kitchen wall was removed completely to open the space into a new modern kitchen, complete with custom white painted cabinetry with a walnut stained island. Just off the kitchen, a glass-front "lighted dish pantry" was incorporated into a hallway alcove. This space also has a large walk-in pantry that provides a space for the microwave and plenty of compartmentalized built-in storage. The back-hall area features white custom-built lockers for shoes and back packs, with stained a walnut bench. And to round out the renovation, the laundry and powder bath also received complete updates with custom built cabinetry and new countertops. The transformation is a stunning modern first floor renovation that is timeless in style and is a hub for this growing family to enjoy for years to come.

The elevator shaft is shown here at the back of the house towering above the roof line. You have a panoramic view of Williamson County when you arrive at the fourth floor. This is definitely an elevator with a view!
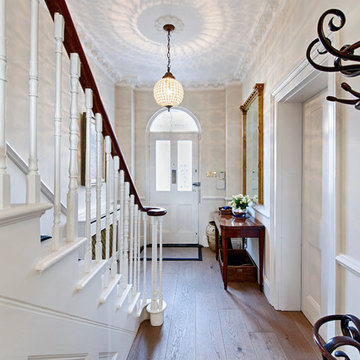
Marco Joe Fazio
Esempio di un corridoio chic di medie dimensioni con pavimento in legno massello medio, una porta singola, una porta bianca e pareti bianche
Esempio di un corridoio chic di medie dimensioni con pavimento in legno massello medio, una porta singola, una porta bianca e pareti bianche

Regan Wood Photography
Idee per un corridoio chic con pareti blu, pavimento in legno massello medio, una porta singola, una porta in legno bruno e pavimento marrone
Idee per un corridoio chic con pareti blu, pavimento in legno massello medio, una porta singola, una porta in legno bruno e pavimento marrone
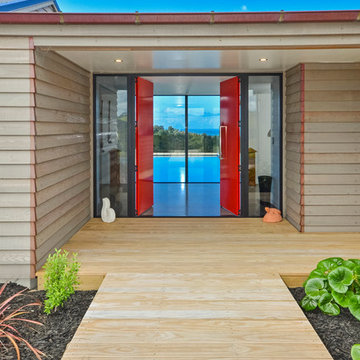
Red double doors leading into an amazing home designed by Arcline Architecture.
Foto di una porta d'ingresso minimalista di medie dimensioni con pareti marroni, pavimento in legno massello medio, una porta a due ante, una porta rossa e pavimento marrone
Foto di una porta d'ingresso minimalista di medie dimensioni con pareti marroni, pavimento in legno massello medio, una porta a due ante, una porta rossa e pavimento marrone
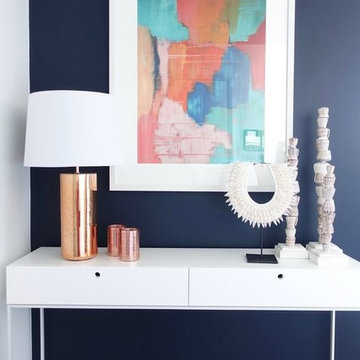
Monique Sartor
Esempio di una piccola porta d'ingresso minimal con pareti blu, pavimento in legno massello medio, una porta singola e una porta bianca
Esempio di una piccola porta d'ingresso minimal con pareti blu, pavimento in legno massello medio, una porta singola e una porta bianca

Mike Irby Photography
Idee per un grande ingresso tradizionale con pareti grigie e pavimento in legno massello medio
Idee per un grande ingresso tradizionale con pareti grigie e pavimento in legno massello medio

Lovely front entrance with delft blue paint and brass accents. Front doors should say welcome and thank you for visiting, I think this does just that!

Immagine di una porta d'ingresso classica con pareti bianche, pavimento in legno massello medio, una porta bianca, pavimento marrone e una porta singola
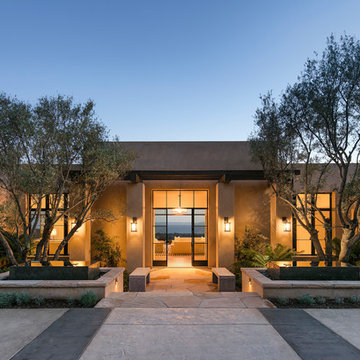
Jim Bartsch
Foto di una grande porta d'ingresso minimal con pareti beige, pavimento in legno massello medio, una porta singola e una porta in vetro
Foto di una grande porta d'ingresso minimal con pareti beige, pavimento in legno massello medio, una porta singola e una porta in vetro
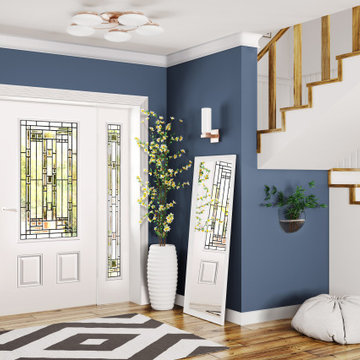
Transitional homes are a mix of traditional and contemporary, helping you to create a fun personality for your space with bold colors and clean lines. The casing, crown, and baseboard moulding stand out against this blue wall and the white Belleville door with Naples glass is a beautiful addition to add artful detail.
Door: BLS-404-366-2
Sidelite: SIA151-366
Crown: 444MUL-3
Baseboard: 372MUL-5
Casing: 158MUL-4
Visit us at: www.elandelwoodproducts.com
(©Vadim Andrushchenko/AdobeStock)
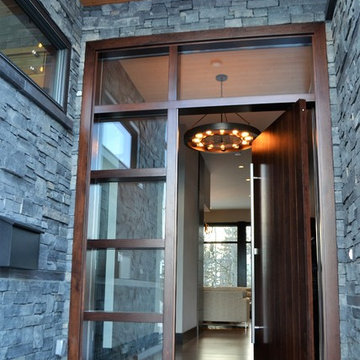
Esempio di un grande ingresso minimal con pareti bianche, pavimento in legno massello medio, pavimento marrone, una porta singola e una porta in legno scuro
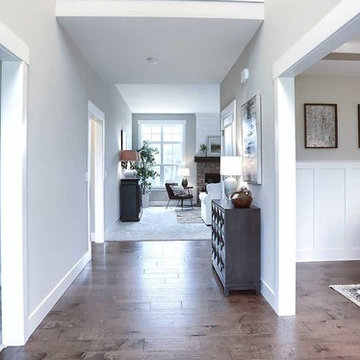
This 2-story home with inviting front porch includes a 3-car garage and mudroom entry complete with convenient built-in lockers. Stylish hardwood flooring in the foyer extends to the dining room, kitchen, and breakfast area. To the front of the home a formal living room is adjacent to the dining room with elegant tray ceiling and craftsman style wainscoting and chair rail. A butler’s pantry off of the dining area leads to the kitchen and breakfast area. The well-appointed kitchen features quartz countertops with tile backsplash, stainless steel appliances, attractive cabinetry and a spacious pantry. The sunny breakfast area provides access to the deck and back yard via sliding glass doors. The great room is open to the breakfast area and kitchen and includes a gas fireplace featuring stone surround and shiplap detail. Also on the 1st floor is a study with coffered ceiling. The 2nd floor boasts a spacious raised rec room and a convenient laundry room in addition to 4 bedrooms and 3 full baths. The owner’s suite with tray ceiling in the bedroom, includes a private bathroom with tray ceiling, quartz vanity tops, a freestanding tub, and a 5’ tile shower.
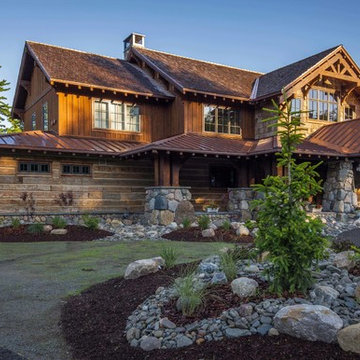
5,500 SF home on Lake Keuka, NY.
Esempio di un'ampia porta d'ingresso stile rurale con pavimento in legno massello medio, una porta singola, una porta in legno bruno e pavimento marrone
Esempio di un'ampia porta d'ingresso stile rurale con pavimento in legno massello medio, una porta singola, una porta in legno bruno e pavimento marrone
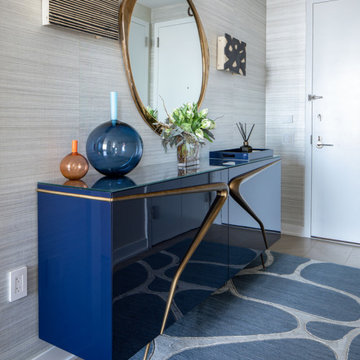
Our NYC studio designed this gorgeous condo for a family of four with the goal of maximizing space in a modest amount of square footage. A custom sectional in the living room was created to accommodate the family without feeling overcrowded, while the son's bedroom features a custom Murphy bed to optimize space during the day. To fulfill the daughter's wish for fairy lighting, an entire wall of them was installed behind her bed, casting a beautiful glow at night. In the kitchen, we added plenty of cabinets below the island for maximum efficiency. Storage units were incorporated in the bedroom and living room to house the TV and showcase decorative items. Additionally, the tub in the powder room was removed to create an additional closet for much-needed storage space.
---
Project completed by New York interior design firm Betty Wasserman Art & Interiors, which serves New York City, as well as across the tri-state area and in The Hamptons.
For more about Betty Wasserman, see here: https://www.bettywasserman.com/
To learn more about this project, see here: https://www.bettywasserman.com/spaces/front-and-york-brooklyn-apartment-design/

Foto di una porta d'ingresso bohémian con pareti blu, pavimento in legno massello medio, una porta singola, una porta in legno bruno e pavimento marrone
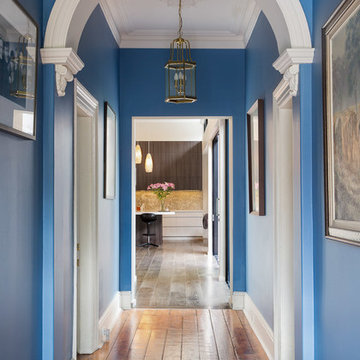
Kit Haselden Photography
Esempio di un ingresso o corridoio tradizionale di medie dimensioni con pareti blu e pavimento in legno massello medio
Esempio di un ingresso o corridoio tradizionale di medie dimensioni con pareti blu e pavimento in legno massello medio
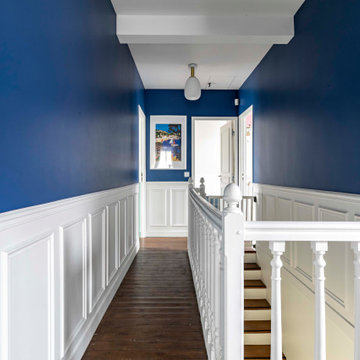
Foto di un ingresso o corridoio chic di medie dimensioni con pareti blu e pavimento in legno massello medio
505 Foto di ingressi e corridoi blu con pavimento in legno massello medio
1