1.754 Foto di ingressi con anticamera beige
Filtra anche per:
Budget
Ordina per:Popolari oggi
1 - 20 di 1.754 foto
1 di 3

Building Design, Plans, and Interior Finishes by: Fluidesign Studio I Builder: Anchor Builders I Photographer: sethbennphoto.com
Idee per un ingresso con anticamera classico di medie dimensioni con pareti beige e pavimento in ardesia
Idee per un ingresso con anticamera classico di medie dimensioni con pareti beige e pavimento in ardesia

a good dog hanging out
Foto di un ingresso con anticamera chic di medie dimensioni con pavimento con piastrelle in ceramica, pavimento nero e pareti grigie
Foto di un ingresso con anticamera chic di medie dimensioni con pavimento con piastrelle in ceramica, pavimento nero e pareti grigie

Idee per un ingresso con anticamera chic con pareti nere e pavimento nero

Idee per un grande ingresso con anticamera classico con una porta singola, una porta bianca e pavimento grigio

Amanda Kirkpatrick Photography
Ispirazione per un ingresso con anticamera stile marinaro con pareti beige e pavimento grigio
Ispirazione per un ingresso con anticamera stile marinaro con pareti beige e pavimento grigio

Mudroom featuring hickory cabinetry, mosaic tile flooring, black shiplap, wall hooks, and gold light fixtures.
Idee per un grande ingresso con anticamera country con pareti beige, pavimento in gres porcellanato, pavimento multicolore e pareti in perlinato
Idee per un grande ingresso con anticamera country con pareti beige, pavimento in gres porcellanato, pavimento multicolore e pareti in perlinato

Mud Room entry from the garage. Custom built in locker style storage. Herring bone floor tile.
Ispirazione per un ingresso con anticamera chic di medie dimensioni con pavimento con piastrelle in ceramica, pareti beige e pavimento beige
Ispirazione per un ingresso con anticamera chic di medie dimensioni con pavimento con piastrelle in ceramica, pareti beige e pavimento beige

Friend's entry to the pool and home addition.
Interiors: Marcia Leach Design
Cabinetry: Barber Cabinet Company
Contractor: Andrew Thompson Construction
Photography: Garett + Carrie Buell of Studiobuell/ studiobuell.com

Stylish brewery owners with airline miles that match George Clooney’s decided to hire Regan Baker Design to transform their beloved Duboce Park second home into an organic modern oasis reflecting their modern aesthetic and sustainable, green conscience lifestyle. From hops to floors, we worked extensively with our design savvy clients to provide a new footprint for their kitchen, dining and living room area, redesigned three bathrooms, reconfigured and designed the master suite, and replaced an existing spiral staircase with a new modern, steel staircase. We collaborated with an architect to expedite the permit process, as well as hired a structural engineer to help with the new loads from removing the stairs and load bearing walls in the kitchen and Master bedroom. We also used LED light fixtures, FSC certified cabinetry and low VOC paint finishes.
Regan Baker Design was responsible for the overall schematics, design development, construction documentation, construction administration, as well as the selection and procurement of all fixtures, cabinets, equipment, furniture,and accessories.
Key Contributors: Green Home Construction; Photography: Sarah Hebenstreit / Modern Kids Co.
In this photo:
We added a pop of color on the built-in bookshelf, and used CB2 space saving wall-racks for bikes as decor.
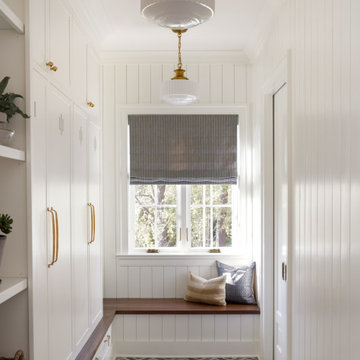
A mudroom that is as beautiful as it is practical. The room features a brick inlay floor and custom built-ins for additional storage.
Ispirazione per un ingresso con anticamera chic di medie dimensioni con pareti bianche, pavimento in mattoni e pavimento multicolore
Ispirazione per un ingresso con anticamera chic di medie dimensioni con pareti bianche, pavimento in mattoni e pavimento multicolore

Immagine di un ingresso con anticamera stile marino con pareti nere, parquet chiaro e pareti in perlinato
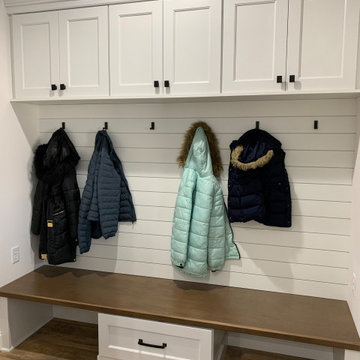
This mudroom bench storage features KraftMaid Cabinetry's Breslin door style in Dove White.
Esempio di un ingresso con anticamera chic di medie dimensioni con pareti bianche, pavimento in vinile e pavimento marrone
Esempio di un ingresso con anticamera chic di medie dimensioni con pareti bianche, pavimento in vinile e pavimento marrone

Esempio di un piccolo ingresso con anticamera tradizionale con pareti verdi, pavimento in gres porcellanato, una porta singola, una porta bianca e pavimento grigio

Foto di un grande ingresso con anticamera country con pareti bianche, parquet chiaro e pavimento beige
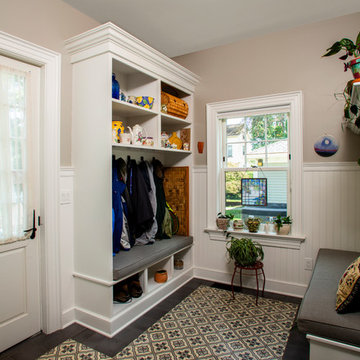
Foto di un ingresso con anticamera classico con pareti beige e pavimento multicolore
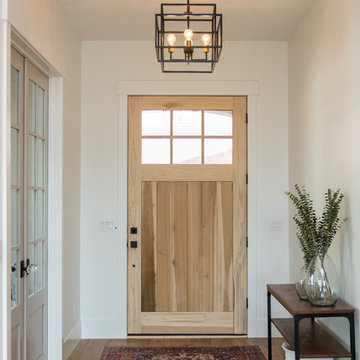
Jared Medley
Immagine di un ingresso con anticamera chic di medie dimensioni con pareti bianche, parquet chiaro, una porta singola, una porta bianca e pavimento marrone
Immagine di un ingresso con anticamera chic di medie dimensioni con pareti bianche, parquet chiaro, una porta singola, una porta bianca e pavimento marrone

Purser Architectural Custom Home Design
Immagine di un grande ingresso con anticamera chic con pareti bianche, parquet scuro, una porta singola, una porta in legno scuro e pavimento marrone
Immagine di un grande ingresso con anticamera chic con pareti bianche, parquet scuro, una porta singola, una porta in legno scuro e pavimento marrone
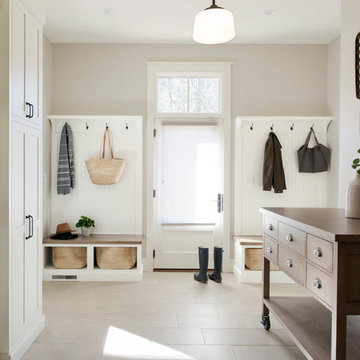
Southern Living Tucker Bayou house plan. Architecture by Looney Ricks Kiss. Plan modified by David Holden Merrifield and Chelsea Benay, LLC. Interior Design by Chelsea Benay, LLC. Custom home built by Sineath Construction. Photography by Lissa Gotwals.
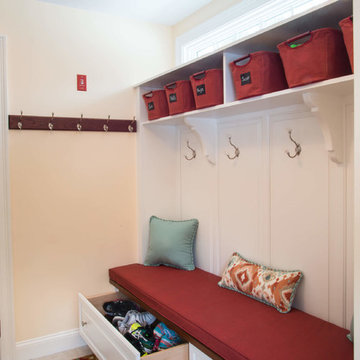
Foto di un ingresso con anticamera tradizionale di medie dimensioni con pareti gialle, pavimento in gres porcellanato, una porta singola, una porta bianca e pavimento marrone
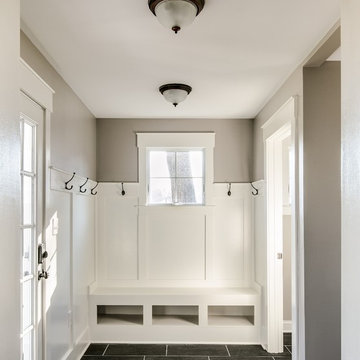
Immagine di un ingresso con anticamera stile americano di medie dimensioni con pareti beige, una porta singola, una porta bianca, pavimento in ardesia e pavimento grigio
1.754 Foto di ingressi con anticamera beige
1