822 Foto di ampi ingressi e corridoi beige
Filtra anche per:
Budget
Ordina per:Popolari oggi
1 - 20 di 822 foto
1 di 3

Designed to embrace an extensive and unique art collection including sculpture, paintings, tapestry, and cultural antiquities, this modernist home located in north Scottsdale’s Estancia is the quintessential gallery home for the spectacular collection within. The primary roof form, “the wing” as the owner enjoys referring to it, opens the home vertically to a view of adjacent Pinnacle peak and changes the aperture to horizontal for the opposing view to the golf course. Deep overhangs and fenestration recesses give the home protection from the elements and provide supporting shade and shadow for what proves to be a desert sculpture. The restrained palette allows the architecture to express itself while permitting each object in the home to make its own place. The home, while certainly modern, expresses both elegance and warmth in its material selections including canterra stone, chopped sandstone, copper, and stucco.
Project Details | Lot 245 Estancia, Scottsdale AZ
Architect: C.P. Drewett, Drewett Works, Scottsdale, AZ
Interiors: Luis Ortega, Luis Ortega Interiors, Hollywood, CA
Publications: luxe. interiors + design. November 2011.
Featured on the world wide web: luxe.daily
Photos by Grey Crawford

Upstate Door makes hand-crafted custom, semi-custom and standard interior and exterior doors from a full array of wood species and MDF materials.
Mahogany 10-panel door, 4-lite transom and 5-lite sidelites

This gorgeous entry is the perfect setting to the whole house. With the gray and white checkerboard flooring and wallpapered walls above the wainscoting, we love this foyer.

Repeating lights down and expansive hallway is a great way to showcase the drama of a lengthy space. Photos by: Rod Foster
Esempio di un ampio ingresso o corridoio tradizionale con pareti bianche e parquet chiaro
Esempio di un ampio ingresso o corridoio tradizionale con pareti bianche e parquet chiaro

Here is an architecturally built house from the early 1970's which was brought into the new century during this complete home remodel by opening up the main living space with two small additions off the back of the house creating a seamless exterior wall, dropping the floor to one level throughout, exposing the post an beam supports, creating main level on-suite, den/office space, refurbishing the existing powder room, adding a butlers pantry, creating an over sized kitchen with 17' island, refurbishing the existing bedrooms and creating a new master bedroom floor plan with walk in closet, adding an upstairs bonus room off an existing porch, remodeling the existing guest bathroom, and creating an in-law suite out of the existing workshop and garden tool room.
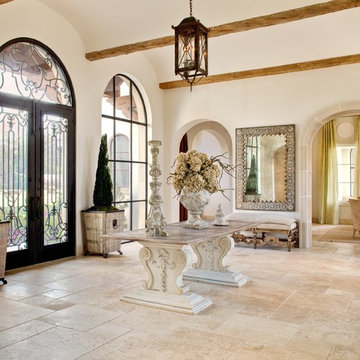
Esempio di un ampio ingresso mediterraneo con una porta a due ante e una porta in vetro

Idee per un ampio ingresso contemporaneo con una porta a due ante, una porta in vetro, pareti bianche, pavimento con piastrelle in ceramica e pavimento beige
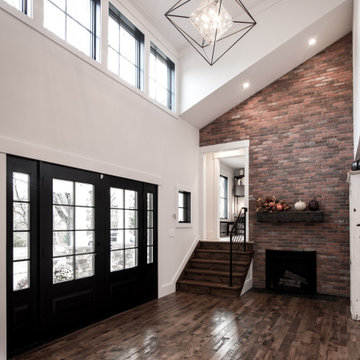
High ceiling alert! In this Modern Farmhouse renovation, we were asked to make this entry foyer more bright and airy. So, how’d we do it? Simple - bring in natural light from above! In this renovation, we designed new clerestory windows way up high. It took rebuilding the roof framing in the area to accomplish, but we figured that out. ? A quick design tip ... the higher you can bring natural light into a space, the deeper it can travel into a space, making the most effective use of daylight possible.

Even before you open this door and you immediately get that "wow factor" with a glittering view of the Las Vegas Strip and the city lights. Walk through and you'll experience client's vision for a clean modern home instantly.
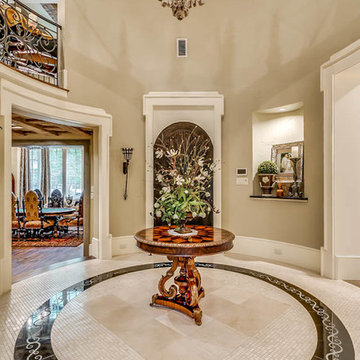
Foto di un ampio ingresso tradizionale con pareti beige, una porta singola, una porta in legno scuro, pavimento in gres porcellanato e pavimento beige
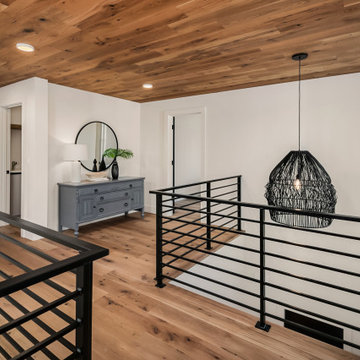
Ispirazione per un ampio ingresso o corridoio country con pareti bianche, pavimento in legno massello medio e pavimento marrone

Esempio di un'ampia porta d'ingresso country con pareti gialle, parquet scuro, una porta a due ante, una porta marrone e pavimento nero
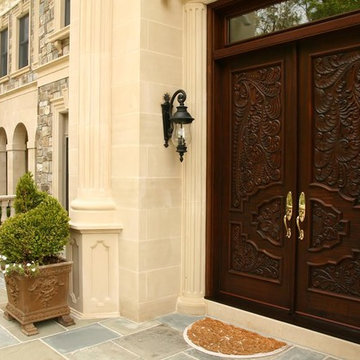
Front Doors Hand-Carved African Walnut Wood
Foto di un'ampia porta d'ingresso tradizionale con una porta a due ante e una porta in legno scuro
Foto di un'ampia porta d'ingresso tradizionale con una porta a due ante e una porta in legno scuro
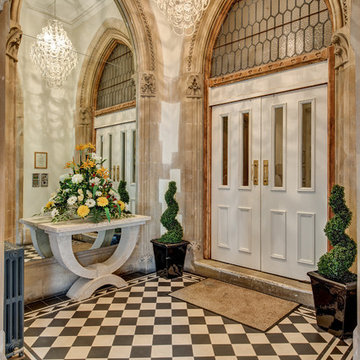
A grand entrance at a Gothic Victorian Manor House South Devon, Colin Cadle Photography, Photo Styling Jan Cadle
Esempio di un ampio ingresso vittoriano con pavimento con piastrelle in ceramica, una porta a due ante e una porta bianca
Esempio di un ampio ingresso vittoriano con pavimento con piastrelle in ceramica, una porta a due ante e una porta bianca

Large contemporary Scandi-style entrance hall, London townhouse.
Idee per un ampio ingresso o corridoio nordico con pareti bianche, parquet chiaro e pavimento marrone
Idee per un ampio ingresso o corridoio nordico con pareti bianche, parquet chiaro e pavimento marrone
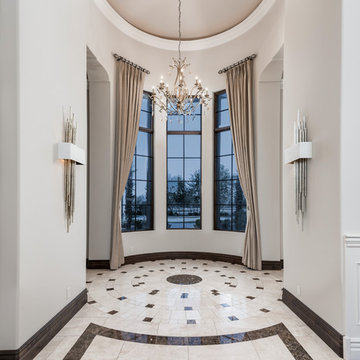
Entryway featuring a vaulted ceiling, crown molding, custom chandelier, window treatments, and marble floor.
Esempio di un ampio ingresso o corridoio mediterraneo con pareti bianche, pavimento in gres porcellanato e pavimento multicolore
Esempio di un ampio ingresso o corridoio mediterraneo con pareti bianche, pavimento in gres porcellanato e pavimento multicolore
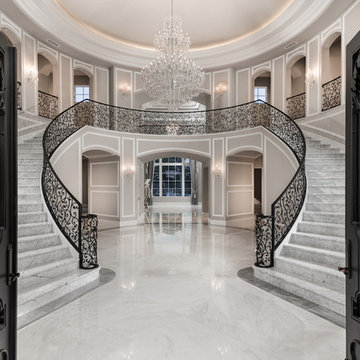
This grand marble staircase is absolutely stunning with a black iron railing and a crystal chandelier.
Immagine di un ampio ingresso chic con pareti bianche, pavimento in marmo, una porta a due ante, una porta nera e pavimento bianco
Immagine di un ampio ingresso chic con pareti bianche, pavimento in marmo, una porta a due ante, una porta nera e pavimento bianco
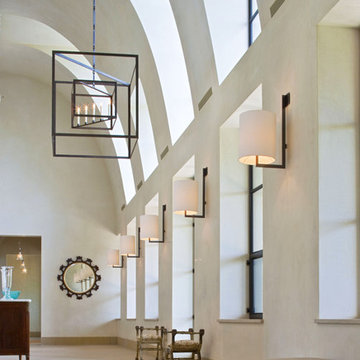
Plaster walls, steel windows and high arched ceiling give this entry an inviting feel.
Idee per un ampio corridoio minimal con pareti beige e pavimento in pietra calcarea
Idee per un ampio corridoio minimal con pareti beige e pavimento in pietra calcarea

Esempio di un ampio ingresso stile marinaro con pareti bianche, parquet chiaro, una porta a due ante e una porta in legno chiaro
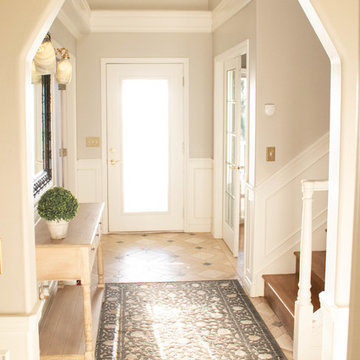
The entryway furniture, paint color, and wall art and mirrors was key in getting this beautiful home updated and ready to be listed on the market. Zylstra Art & Design was hired to do just that. Interior Design and Home Staging services are now available.
822 Foto di ampi ingressi e corridoi beige
1