285 Foto di ingressi e corridoi beige con una porta in legno chiaro
Filtra anche per:
Budget
Ordina per:Popolari oggi
1 - 20 di 285 foto
1 di 3

Immagine di un corridoio mediterraneo di medie dimensioni con pareti bianche, pavimento in travertino, una porta in legno chiaro e pavimento beige
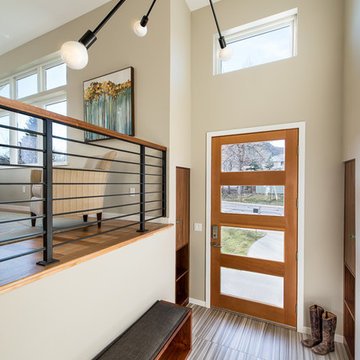
Photography by Daniel O'Connor
Esempio di una piccola porta d'ingresso minimal con pavimento in gres porcellanato, una porta singola, una porta in legno chiaro e pavimento grigio
Esempio di una piccola porta d'ingresso minimal con pavimento in gres porcellanato, una porta singola, una porta in legno chiaro e pavimento grigio

The pencil thin stacked stone cladding the entry wall extends to the outdoors. A spectacular LED modern chandelier by Avenue Lighting creates a dramatic focal point.

In small spaces, areas or objects that serve more than one purpose are a must.
Designed to fit the average suitcase and house a few pair of shoes, this custom piece also serves as a bench for additional seating, acts as an entertainment unit, and turns into a counter height seating peninsula on the kitchen side.
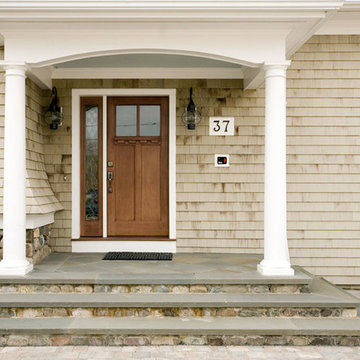
Stephen Sullivan Inc.
Ispirazione per una porta d'ingresso country di medie dimensioni con pareti beige, una porta singola, una porta in legno chiaro e pavimento beige
Ispirazione per una porta d'ingresso country di medie dimensioni con pareti beige, una porta singola, una porta in legno chiaro e pavimento beige
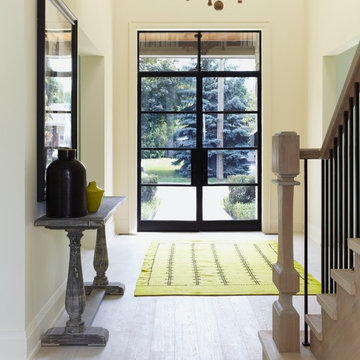
At Murakami Design Inc., we are in the business of creating and building residences that bring comfort and delight to the lives of their owners.
Murakami provides the full range of services involved in designing and building new homes, or in thoroughly reconstructing and updating existing dwellings.
From historical research and initial sketches to construction drawings and on-site supervision, we work with clients every step of the way to achieve their vision and ensure their satisfaction.
We collaborate closely with such professionals as landscape architects and interior designers, as well as structural, mechanical and electrical engineers, respecting their expertise in helping us develop fully integrated design solutions.
Finally, our team stays abreast of all the latest developments in construction materials and techniques.
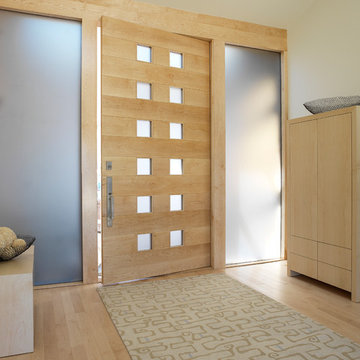
E. Andrew McKinney
Foto di un corridoio moderno con pareti bianche, parquet chiaro, una porta singola e una porta in legno chiaro
Foto di un corridoio moderno con pareti bianche, parquet chiaro, una porta singola e una porta in legno chiaro
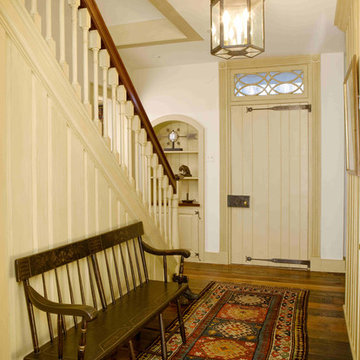
Foyer of new construction farmhouse in Chester County, PA features custom lighting design and fixtures from Winterhur Museum's Archives Collection. The chandelier was a custom designed and fabricated piece, one of a kind. The bench and rug are antiques.
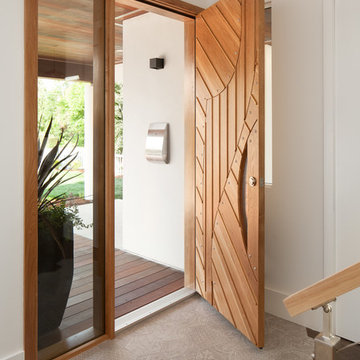
Custom door by Acadia Architecture Davide Giannella
Foto di un ingresso o corridoio minimalista con pareti bianche, pavimento con piastrelle in ceramica, una porta singola, una porta in legno chiaro e pavimento beige
Foto di un ingresso o corridoio minimalista con pareti bianche, pavimento con piastrelle in ceramica, una porta singola, una porta in legno chiaro e pavimento beige

Expansive 2-story entry way and staircase opens into a formal living room with fireplace and two separate seating areas. Large windows across the room let in light and take one's eye toward the lake.
Tom Grimes Photography
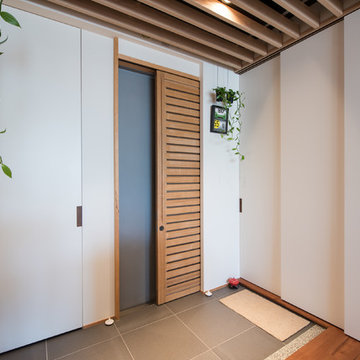
マンションで片側にしか窓がなく、通風が困難な場合に玄関を利用することを考えます。玄関が中廊下などに面していれば開放することが可能なので、内側に簡易鍵と網のついた通風引き戸を設置すると、夏などは気持ちよく風を感じられます。
Esempio di un piccolo ingresso design con pareti bianche, pavimento in gres porcellanato, una porta scorrevole, una porta in legno chiaro e pavimento grigio
Esempio di un piccolo ingresso design con pareti bianche, pavimento in gres porcellanato, una porta scorrevole, una porta in legno chiaro e pavimento grigio
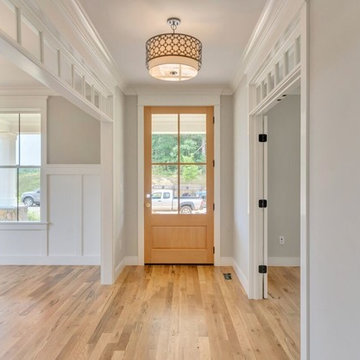
Immagine di un corridoio country di medie dimensioni con pareti grigie, parquet chiaro, una porta singola e una porta in legno chiaro
This pretty entrance area was created to connect the old and new parts of the cottage. The glass and oak staircase gives a light and airy feel, which can be unusual in a traditional thatched cottage. The exposed brick and natural limestone connect outdoor and indoor spaces, and the farrow and ball lime white on the walls softens the space.
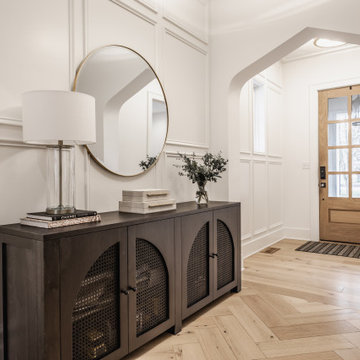
Ispirazione per un ingresso o corridoio chic con parquet chiaro, una porta singola, una porta in legno chiaro e pannellatura
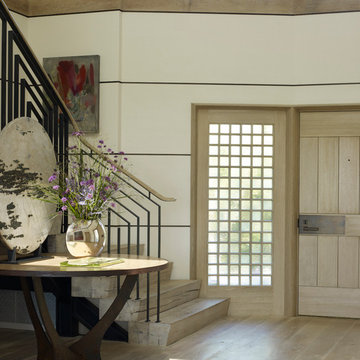
William Waldron
Immagine di un ingresso stile marinaro con pareti beige, parquet chiaro, una porta singola e una porta in legno chiaro
Immagine di un ingresso stile marinaro con pareti beige, parquet chiaro, una porta singola e una porta in legno chiaro
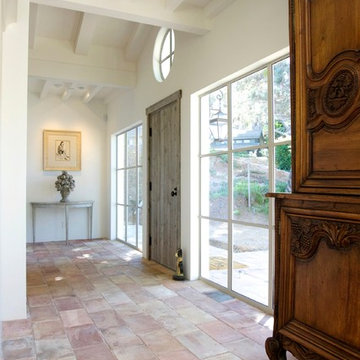
Foto di un ingresso country di medie dimensioni con pareti beige, pavimento in terracotta, una porta singola e una porta in legno chiaro
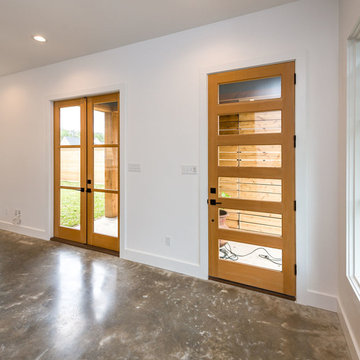
Ispirazione per una porta d'ingresso moderna con pareti bianche, pavimento in cemento, una porta singola, una porta in legno chiaro e pavimento marrone
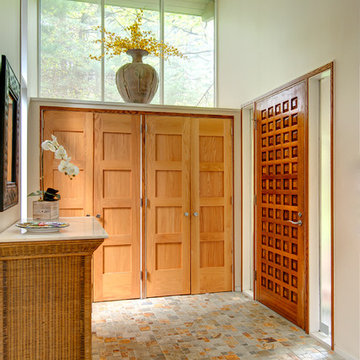
http://39walnutroad.com
A sophisticated open design with expansive windows overlook the beautiful estate property in this mid-century contemporary home. Soaring ceilings and a beautiful fireplace highlight the open great room and dining room. Bring your architect and update this thoughtfully proportioned floor plan to take this home to the next level. The first floor master bedroom is a special retreat and includes a signature fireplace, palatial master bathroom, sky lit walk-in closet and a seating/office area. The walk-out lower level is comprised of a family room with fireplace and provides ample room for all your entertainment needs. Enjoy arts-n-crafts, exercise or studying in the private den. Four additional window-filled bedrooms share a hall bathroom. Enjoy the convenience of this fabulous south-side neighborhood with easy access to transportation, restaurants and Wellesley town amenities.
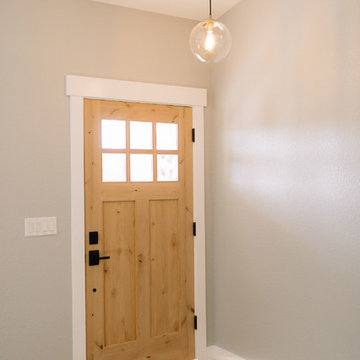
Idee per una porta d'ingresso country di medie dimensioni con pareti grigie, parquet chiaro, una porta singola, una porta in legno chiaro e pavimento marrone
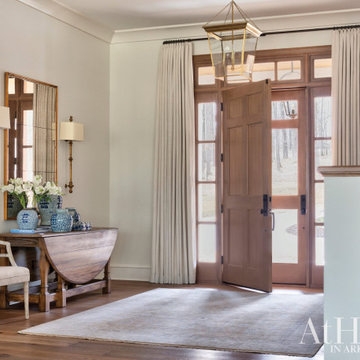
In the foyer, a wooden interior door was designed to mimic the exterior glass one so the two align perfectly, yet light can stream into the space when desired. Draperies frame the door, softening it and turning the area into more of a room rather than an entry.
................................................................................................................................................................................................................
.......................................................................................................
Design Resources:
CONTRACTOR Parkinson Building Group INTERIOR DESIGN Mona Thompson , Providence Design ACCESSORIES, BEDDING, FURNITURE, LIGHTING, MIRRORS AND WALLPAPER Providence Design APPLIANCES Metro Appliances & More ART Providence Design and Tanya Sweetin CABINETRY Duke Custom Cabinetry COUNTERTOPS Triton Stone Group OUTDOOR FURNISHINGS Antique Brick PAINT Benjamin Moore and Sherwin Williams PAINTING (DECORATIVE) Phinality Design RUGS Hadidi Rug Gallery and ProSource of Little Rock TILE ProSource of Little Rock WINDOWS Lumber One Home Center WINDOW COVERINGS Mountjoy’s Custom Draperies
PHOTOGRAPHY Rett Peek
285 Foto di ingressi e corridoi beige con una porta in legno chiaro
1