3.591 Foto di ingressi e corridoi con pavimento in gres porcellanato
Filtra anche per:
Budget
Ordina per:Popolari oggi
1 - 20 di 3.591 foto
1 di 3

New build dreams always require a clear design vision and this 3,650 sf home exemplifies that. Our clients desired a stylish, modern aesthetic with timeless elements to create balance throughout their home. With our clients intention in mind, we achieved an open concept floor plan complimented by an eye-catching open riser staircase. Custom designed features are showcased throughout, combined with glass and stone elements, subtle wood tones, and hand selected finishes.
The entire home was designed with purpose and styled with carefully curated furnishings and decor that ties these complimenting elements together to achieve the end goal. At Avid Interior Design, our goal is to always take a highly conscious, detailed approach with our clients. With that focus for our Altadore project, we were able to create the desirable balance between timeless and modern, to make one more dream come true.

Open hallway with wall to wall storage and feature map wallpaper
Foto di un ingresso o corridoio bohémian di medie dimensioni con pareti bianche, pavimento in gres porcellanato, pavimento beige e carta da parati
Foto di un ingresso o corridoio bohémian di medie dimensioni con pareti bianche, pavimento in gres porcellanato, pavimento beige e carta da parati

Idee per un ingresso con anticamera country di medie dimensioni con pareti bianche, una porta singola, una porta in legno scuro, pavimento grigio e pavimento in gres porcellanato

The homeowner loves having a back door that connects her kitchen to her back patio. In our design, we included a simple custom bench for changing shoes.
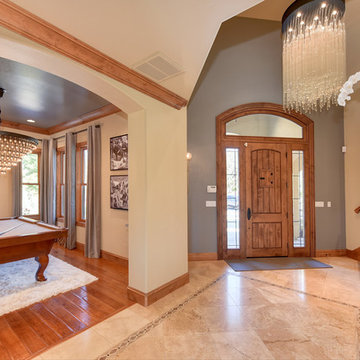
Immagine di una grande porta d'ingresso chic con pareti grigie, pavimento in gres porcellanato, una porta singola, una porta in legno bruno e pavimento beige
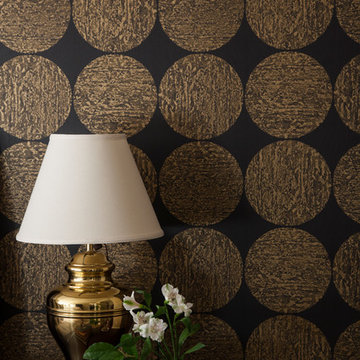
Photography by Courtney Apple
Esempio di un piccolo ingresso o corridoio tradizionale con pareti nere e pavimento in gres porcellanato
Esempio di un piccolo ingresso o corridoio tradizionale con pareti nere e pavimento in gres porcellanato
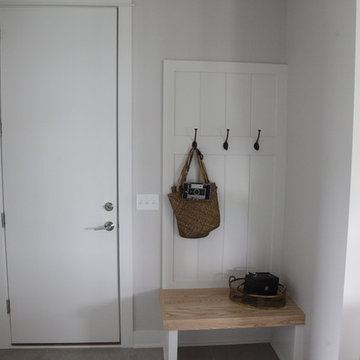
Ispirazione per un ingresso con anticamera chic di medie dimensioni con pareti grigie, pavimento in gres porcellanato, una porta singola e una porta bianca
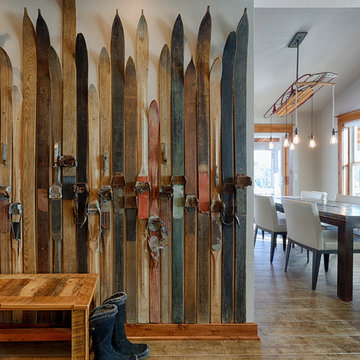
Instead of the oft-used reclaimed lumber for wall coverings, we decided to "panel" the walls in antique skis. What is more natural for a ski chalet? Bespoke table sets a cozy stage under the custom vintage sled chandelier.
RocketHorse Photography
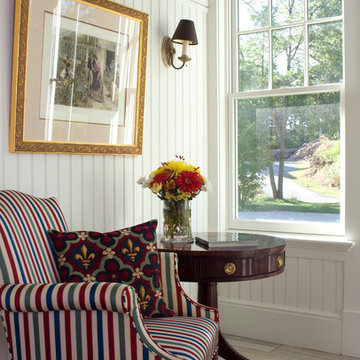
Photo Credit: Joseph St. Pierre
Immagine di un piccolo ingresso o corridoio country con pareti grigie e pavimento in gres porcellanato
Immagine di un piccolo ingresso o corridoio country con pareti grigie e pavimento in gres porcellanato

Eichler in Marinwood - At the larger scale of the property existed a desire to soften and deepen the engagement between the house and the street frontage. As such, the landscaping palette consists of textures chosen for subtlety and granularity. Spaces are layered by way of planting, diaphanous fencing and lighting. The interior engages the front of the house by the insertion of a floor to ceiling glazing at the dining room.
Jog-in path from street to house maintains a sense of privacy and sequential unveiling of interior/private spaces. This non-atrium model is invested with the best aspects of the iconic eichler configuration without compromise to the sense of order and orientation.
photo: scott hargis

Immagine di un grande ingresso o corridoio minimalista con pareti beige, pavimento in gres porcellanato, pavimento grigio e soffitto a volta
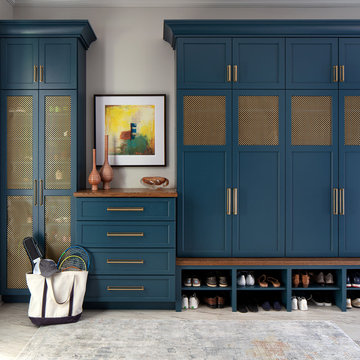
The mudroom entry off the garage is expansive and houses a dog washing station, a second laundry for pool towels and muddy athletic clothing. We did gorgeous custom cabinetry in this pretty teal color with the gold decorative metal screening to allow the lockers to breath.

Entry
Immagine di un ingresso minimalista di medie dimensioni con pareti bianche, pavimento in gres porcellanato, una porta a due ante, una porta blu e pavimento bianco
Immagine di un ingresso minimalista di medie dimensioni con pareti bianche, pavimento in gres porcellanato, una porta a due ante, una porta blu e pavimento bianco

Foto di un ingresso con vestibolo design di medie dimensioni con pareti bianche, pavimento in gres porcellanato, una porta singola, una porta nera, pavimento nero e soffitto in legno

The doorway to the beautiful backyard in the lower level was designed with a small, but very handy staging area to accommodate the transition from indoors to out. This custom home was designed and built by Meadowlark Design+Build in Ann Arbor, Michigan. Photography by Joshua Caldwell.
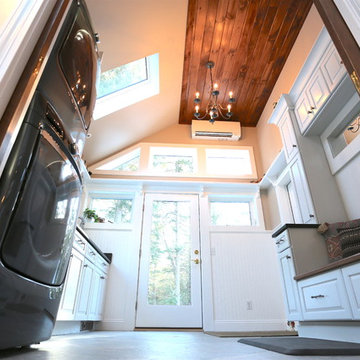
Entry / Mudroom / Laundry Space
Corey Crockett
Esempio di un ampio ingresso con anticamera contemporaneo con pareti beige, pavimento in gres porcellanato, una porta singola, una porta bianca e pavimento grigio
Esempio di un ampio ingresso con anticamera contemporaneo con pareti beige, pavimento in gres porcellanato, una porta singola, una porta bianca e pavimento grigio
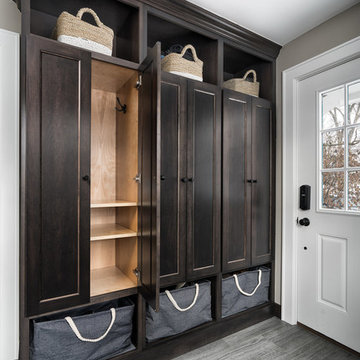
Marshall Evan Photography
Idee per un ingresso con anticamera chic di medie dimensioni con pareti beige, pavimento in gres porcellanato, una porta singola, una porta bianca e pavimento grigio
Idee per un ingresso con anticamera chic di medie dimensioni con pareti beige, pavimento in gres porcellanato, una porta singola, una porta bianca e pavimento grigio
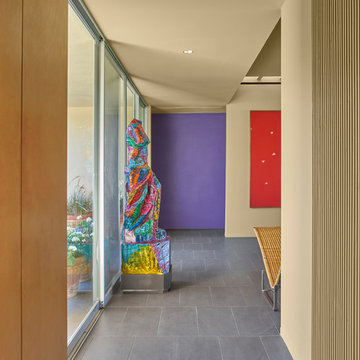
Entry Hall looking toward Living Room
Mike Schwartz Photo
Ispirazione per un ingresso o corridoio minimalista di medie dimensioni con pareti beige, pavimento in gres porcellanato, una porta a pivot, una porta viola e pavimento marrone
Ispirazione per un ingresso o corridoio minimalista di medie dimensioni con pareti beige, pavimento in gres porcellanato, una porta a pivot, una porta viola e pavimento marrone
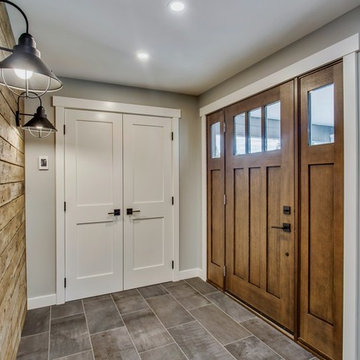
This front entry addition made use of valuable exterior space to create a larger entryway. A large closet and heated tile were great additions to this space.
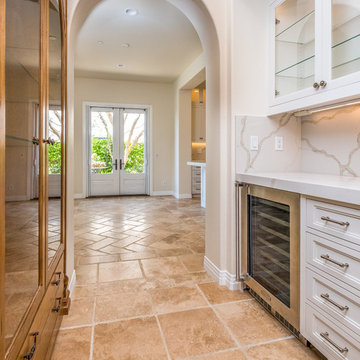
Vanessa M Photography
Idee per un ingresso o corridoio chic di medie dimensioni con pareti beige, pavimento in gres porcellanato e pavimento beige
Idee per un ingresso o corridoio chic di medie dimensioni con pareti beige, pavimento in gres porcellanato e pavimento beige
3.591 Foto di ingressi e corridoi con pavimento in gres porcellanato
1