315 Foto di ingressi e corridoi con pavimento in ardesia
Filtra anche per:
Budget
Ordina per:Popolari oggi
1 - 20 di 315 foto

Mid-century modern double front doors, carved with geometric shapes and accented with green mailbox and custom doormat. Paint is by Farrow and Ball and the mailbox is from Schoolhouse lighting and fixtures.
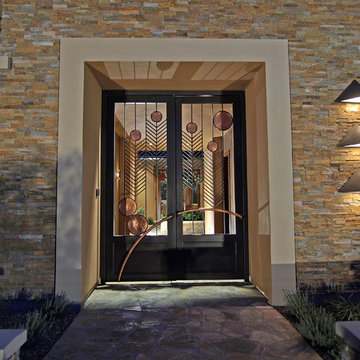
A custom designed Gate, made of Copper, Iron and Stainless Steal. 3 copper geometric sconces to creating a sense of balance with the window that is on the left side.

Laura Moss
Foto di un grande corridoio vittoriano con pareti bianche, una porta singola, una porta in vetro e pavimento in ardesia
Foto di un grande corridoio vittoriano con pareti bianche, una porta singola, una porta in vetro e pavimento in ardesia

Esempio di un grande ingresso con anticamera stile rurale con pavimento in ardesia, una porta singola, una porta in legno scuro, pavimento grigio, soffitto in legno, pareti in legno e pareti marroni
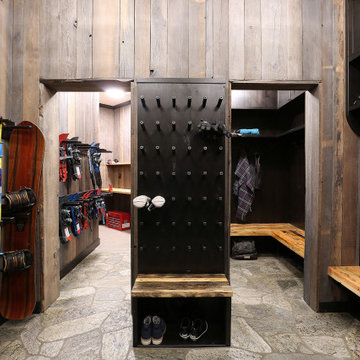
A well designed ski in bootroom with custom millwork.
Wormwood benches, glove dryer, boot dryer, and custom equipment racks make this bootroom beautiful and functional.
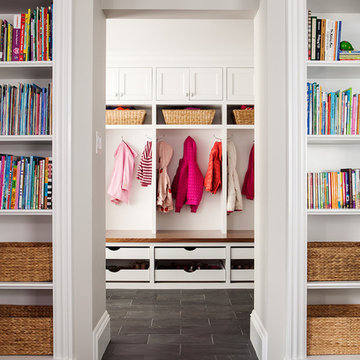
Michele L ee Willson
Esempio di un grande ingresso con anticamera chic con pavimento in ardesia
Esempio di un grande ingresso con anticamera chic con pavimento in ardesia

The definitive idea behind this project was to create a modest country house that was traditional in outward appearance yet minimalist from within. The harmonious scale, thick wall massing and the attention to architectural detail are reminiscent of the enduring quality and beauty of European homes built long ago.
It features a custom-built Spanish Colonial- inspired house that is characterized by an L-plan, low-pitched mission clay tile roofs, exposed wood rafter tails, broad expanses of thick white-washed stucco walls with recessed-in French patio doors and casement windows; and surrounded by native California oaks, boxwood hedges, French lavender, Mexican bush sage, and rosemary that are often found in Mediterranean landscapes.
An emphasis was placed on visually experiencing the weight of the exposed ceiling timbers and the thick wall massing between the light, airy spaces. A simple and elegant material palette, which consists of white plastered walls, timber beams, wide plank white oak floors, and pale travertine used for wash basins and bath tile flooring, was chosen to articulate the fine balance between clean, simple lines and Old World touches.
The walnut door was distressed and had gone through a multi-step staining and finishing process.

Lisa Carroll
Idee per un grande corridoio country con pareti bianche, pavimento in ardesia, una porta singola, una porta in legno scuro e pavimento blu
Idee per un grande corridoio country con pareti bianche, pavimento in ardesia, una porta singola, una porta in legno scuro e pavimento blu
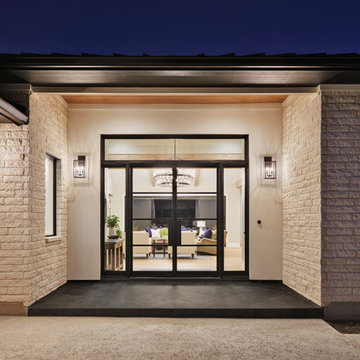
Craig Washburn
Foto di una grande porta d'ingresso country con pareti bianche, pavimento in ardesia, una porta a due ante, una porta in vetro e pavimento nero
Foto di una grande porta d'ingresso country con pareti bianche, pavimento in ardesia, una porta a due ante, una porta in vetro e pavimento nero
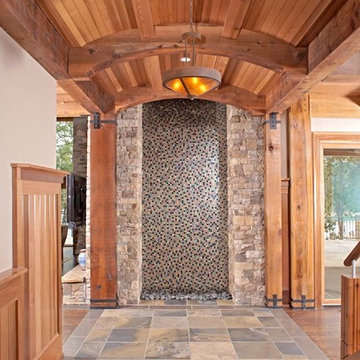
Water Feature in Foyer of Residence
Idee per un grande ingresso classico con pareti beige, pavimento in ardesia, una porta a due ante e una porta in legno bruno
Idee per un grande ingresso classico con pareti beige, pavimento in ardesia, una porta a due ante e una porta in legno bruno
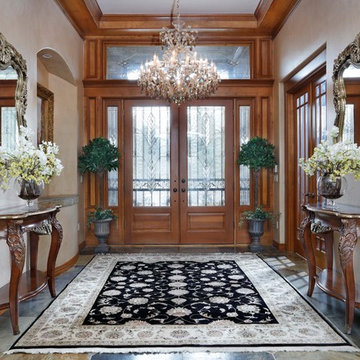
Formal Entry Aurora Show House
All materials furnishings and fixtures by The Showroom@ Furniture Row
Immagine di un grande ingresso chic con pavimento in ardesia, una porta a due ante, una porta in legno scuro, pareti beige e pavimento grigio
Immagine di un grande ingresso chic con pavimento in ardesia, una porta a due ante, una porta in legno scuro, pareti beige e pavimento grigio
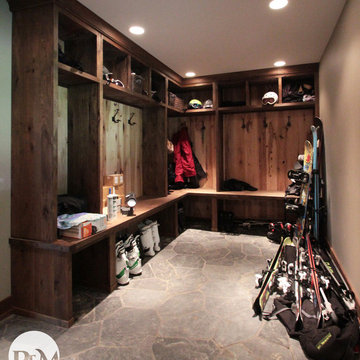
Ellicottville, NY Ski-Chalet
Mudroom & Entry
Photography by Michael Pecoraro
Esempio di un grande ingresso con anticamera rustico con pareti beige e pavimento in ardesia
Esempio di un grande ingresso con anticamera rustico con pareti beige e pavimento in ardesia
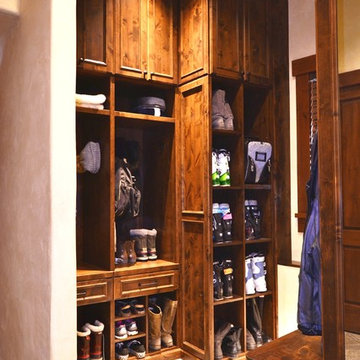
This mudroom was a really fun project. The homeowner wanted to open up two rooms and make one large mudroom. There was some duct work we had to work around, but we hide it successfully. The homeowners have a large family and needed a lot of shoe storage as well as ski boot storage. The cabinetry is knotty alder wood, stained a medium brown with some glaze and distressing.

Level One: The elevator column, at left, is clad with the same stone veneer - mountain ash - as the home's exterior. Interior doors are American white birch. We designed feature doors, like the elevator door and wine cave doors, with stainless steel inserts, echoing the entry door and the steel railings and stringers of the staircase.
Photograph © Darren Edwards, San Diego

Leona Mozes Photography for Lakeshore Construction
Esempio di un ampio ingresso con anticamera design con pavimento in ardesia e pareti nere
Esempio di un ampio ingresso con anticamera design con pavimento in ardesia e pareti nere
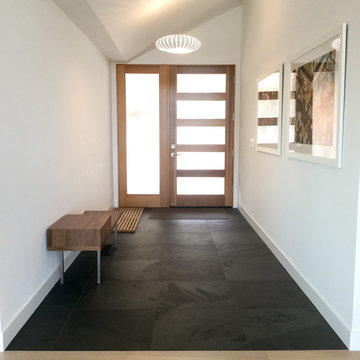
Contemporary Entry Way. Natural Montauk Slate tile in Black 24"x 24" squares. The wall and ceiling paint colors are from Benjamin Moore, Chantilly Lace. The trim color is by Kelly Moore, Swiss Coffee.
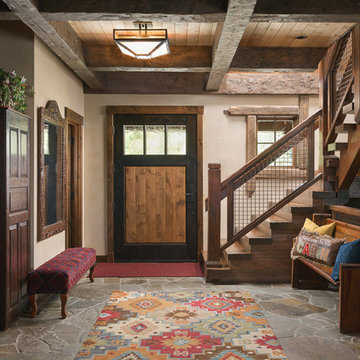
Klassen Photography
Immagine di una porta d'ingresso stile rurale di medie dimensioni con pareti beige, pavimento in ardesia, una porta singola, una porta in legno bruno e pavimento grigio
Immagine di una porta d'ingresso stile rurale di medie dimensioni con pareti beige, pavimento in ardesia, una porta singola, una porta in legno bruno e pavimento grigio
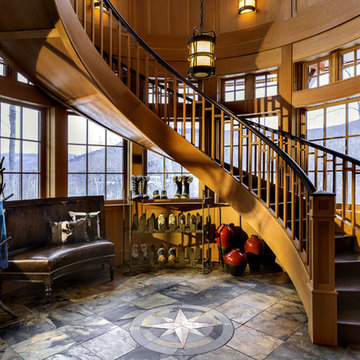
Rob Karosis
Esempio di un grande ingresso con anticamera stile rurale con pareti marroni, pavimento in ardesia e pavimento grigio
Esempio di un grande ingresso con anticamera stile rurale con pareti marroni, pavimento in ardesia e pavimento grigio
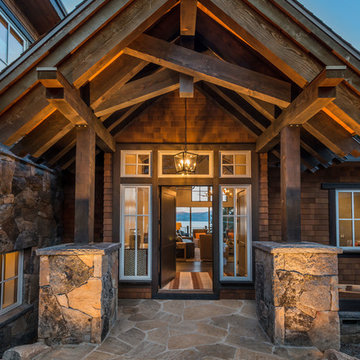
Vance Fox
Ispirazione per una porta d'ingresso rustica di medie dimensioni con pareti marroni, pavimento in ardesia, una porta singola, una porta marrone e pavimento marrone
Ispirazione per una porta d'ingresso rustica di medie dimensioni con pareti marroni, pavimento in ardesia, una porta singola, una porta marrone e pavimento marrone

The unique design challenge in this early 20th century Georgian Colonial was the complete disconnect of the kitchen to the rest of the home. In order to enter the kitchen, you were required to walk through a formal space. The homeowners wanted to connect the kitchen and garage through an informal area, which resulted in building an addition off the rear of the garage. This new space integrated a laundry room, mudroom and informal entry into the re-designed kitchen. Additionally, 25” was taken out of the oversized formal dining room and added to the kitchen. This gave the extra room necessary to make significant changes to the layout and traffic pattern in the kitchen.
Beth Singer Photography
315 Foto di ingressi e corridoi con pavimento in ardesia
1