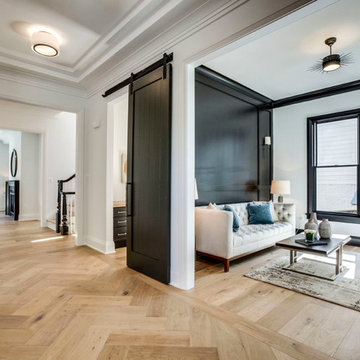19.972 Foto di ingressi e corridoi
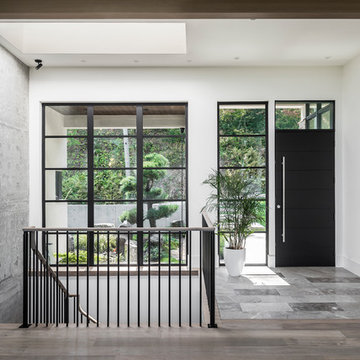
Front entry with custom rift sawn white oak door in an ebony stain, cast in place concrete feature wall, and large skylight over stairwell.
PC Carsten Arnold

Photo by David Dietrich.
Carolina Home & Garden Magazine, Summer 2017
Idee per una porta d'ingresso minimal di medie dimensioni con una porta a pivot, una porta in vetro, pareti beige, pavimento in ardesia e pavimento beige
Idee per una porta d'ingresso minimal di medie dimensioni con una porta a pivot, una porta in vetro, pareti beige, pavimento in ardesia e pavimento beige

This beautiful foyer is filled with different patterns and textures.
Idee per un ingresso design di medie dimensioni con pareti nere, pavimento in vinile, una porta a due ante, una porta nera e pavimento marrone
Idee per un ingresso design di medie dimensioni con pareti nere, pavimento in vinile, una porta a due ante, una porta nera e pavimento marrone

Lori Dennis Interior Design
SoCal Contractor Construction
Mark Tanner Photography
Ispirazione per una grande porta d'ingresso classica con una porta singola e una porta nera
Ispirazione per una grande porta d'ingresso classica con una porta singola e una porta nera
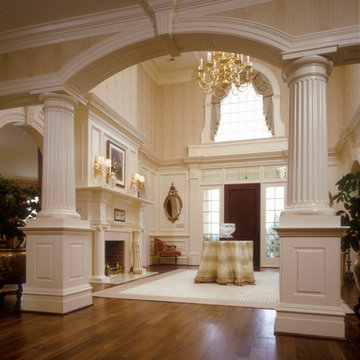
Traditional Two-Story Foyer
Esempio di un ampio ingresso classico con pareti beige, pavimento in legno massello medio, una porta singola e una porta in legno bruno
Esempio di un ampio ingresso classico con pareti beige, pavimento in legno massello medio, una porta singola e una porta in legno bruno
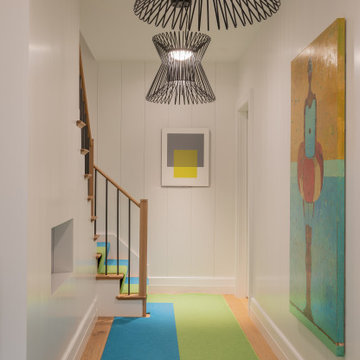
Photography by Michael J. Lee Photography
Esempio di un piccolo ingresso o corridoio minimal con pareti verdi e parquet chiaro
Esempio di un piccolo ingresso o corridoio minimal con pareti verdi e parquet chiaro
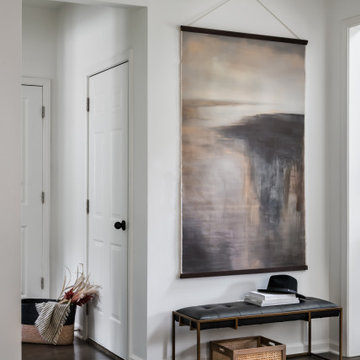
simple and practical entry space.
Foto di un piccolo ingresso tradizionale con pareti bianche, parquet scuro, una porta singola, una porta nera e pavimento marrone
Foto di un piccolo ingresso tradizionale con pareti bianche, parquet scuro, una porta singola, una porta nera e pavimento marrone

Ispirazione per un'ampia porta d'ingresso moderna con pareti beige, pavimento in marmo, una porta a pivot, una porta in legno bruno, pavimento multicolore e soffitto in legno

2-story open foyer with custom trim work and luxury vinyl flooring.
Immagine di un ampio ingresso stile marinaro con pareti multicolore, pavimento in vinile, una porta a due ante, una porta bianca, pavimento multicolore, soffitto a cassettoni e boiserie
Immagine di un ampio ingresso stile marinaro con pareti multicolore, pavimento in vinile, una porta a due ante, una porta bianca, pavimento multicolore, soffitto a cassettoni e boiserie

This bright and happy mudroom features custom built ins for storage and well as shoe niches to keep things organized. The pop of color adds a bright and refreshing feel upon entry that flows with the rest of the character this home has to offer.

Esempio di un ingresso con anticamera country di medie dimensioni con pareti beige, pavimento in mattoni, una porta singola, una porta in legno bruno, pavimento multicolore e travi a vista
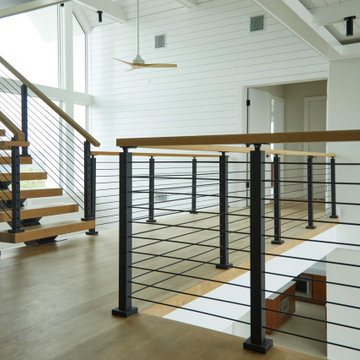
Black onyx rod railing brings the future to this home in Westhampton, New York.
.
The owners of this home in Westhampton, New York chose to install a switchback floating staircase to transition from one floor to another. They used our jet black onyx rod railing paired it with a black powder coated stringer. Wooden handrail and thick stair treads keeps the look warm and inviting. The beautiful thin lines of rods run up the stairs and along the balcony, creating security and modernity all at once.
.
Outside, the owners used the same black rods paired with surface mount posts and aluminum handrail to secure their balcony. It’s a cohesive, contemporary look that will last for years to come.

This two story entry features a combination of traditional and modern architectural features. To the right is a custom, floating, and curved staircase to the second floor. The formal living space features a coffered ceiling, two stories of windows, modern light fixtures, built in shelving/bookcases, and a custom cast concrete fireplace surround.

Rustic yet refined, this modern country retreat blends old and new in masterful ways, creating a fresh yet timeless experience. The structured, austere exterior gives way to an inviting interior. The palette of subdued greens, sunny yellows, and watery blues draws inspiration from nature. Whether in the upholstery or on the walls, trailing blooms lend a note of softness throughout. The dark teal kitchen receives an injection of light from a thoughtfully-appointed skylight; a dining room with vaulted ceilings and bead board walls add a rustic feel. The wall treatment continues through the main floor to the living room, highlighted by a large and inviting limestone fireplace that gives the relaxed room a note of grandeur. Turquoise subway tiles elevate the laundry room from utilitarian to charming. Flanked by large windows, the home is abound with natural vistas. Antlers, antique framed mirrors and plaid trim accentuates the high ceilings. Hand scraped wood flooring from Schotten & Hansen line the wide corridors and provide the ideal space for lounging.

A large tilt out shoe storage cabinet fills a very shallow niche in the entryway
Idee per un grande ingresso moderno con pareti multicolore, pavimento in legno massello medio, una porta a due ante, una porta in legno chiaro e pavimento grigio
Idee per un grande ingresso moderno con pareti multicolore, pavimento in legno massello medio, una porta a due ante, una porta in legno chiaro e pavimento grigio
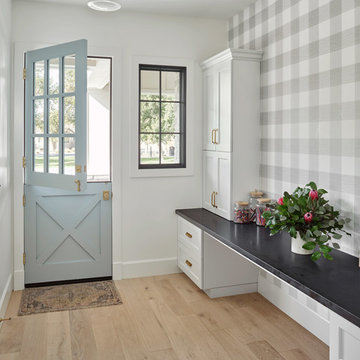
This home features many timeless designs and was catered to our clients and their five growing children
Ispirazione per un ingresso country con parquet chiaro, pavimento beige, pareti multicolore, una porta olandese e una porta blu
Ispirazione per un ingresso country con parquet chiaro, pavimento beige, pareti multicolore, una porta olandese e una porta blu

Positioned near the base of iconic Camelback Mountain, “Outside In” is a modernist home celebrating the love of outdoor living Arizonans crave. The design inspiration was honoring early territorial architecture while applying modernist design principles.
Dressed with undulating negra cantera stone, the massing elements of “Outside In” bring an artistic stature to the project’s design hierarchy. This home boasts a first (never seen before feature) — a re-entrant pocketing door which unveils virtually the entire home’s living space to the exterior pool and view terrace.
A timeless chocolate and white palette makes this home both elegant and refined. Oriented south, the spectacular interior natural light illuminates what promises to become another timeless piece of architecture for the Paradise Valley landscape.
Project Details | Outside In
Architect: CP Drewett, AIA, NCARB, Drewett Works
Builder: Bedbrock Developers
Interior Designer: Ownby Design
Photographer: Werner Segarra
Publications:
Luxe Interiors & Design, Jan/Feb 2018, "Outside In: Optimized for Entertaining, a Paradise Valley Home Connects with its Desert Surrounds"
Awards:
Gold Nugget Awards - 2018
Award of Merit – Best Indoor/Outdoor Lifestyle for a Home – Custom
The Nationals - 2017
Silver Award -- Best Architectural Design of a One of a Kind Home - Custom or Spec
http://www.drewettworks.com/outside-in/
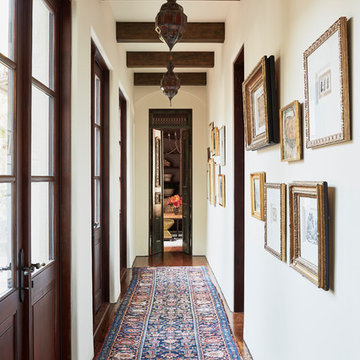
Gallery Hall
Foto di un ampio ingresso o corridoio mediterraneo con pareti bianche, parquet scuro e pavimento marrone
Foto di un ampio ingresso o corridoio mediterraneo con pareti bianche, parquet scuro e pavimento marrone
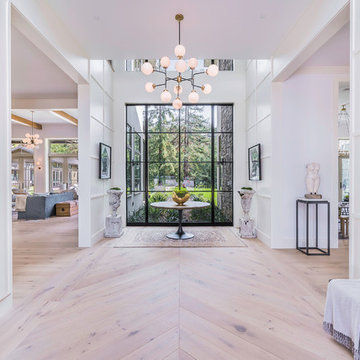
Blake Worthington, Rebecca Duke
Immagine di un ampio ingresso minimal con pareti bianche, parquet chiaro, una porta in metallo e una porta a due ante
Immagine di un ampio ingresso minimal con pareti bianche, parquet chiaro, una porta in metallo e una porta a due ante
19.972 Foto di ingressi e corridoi
1
