Stanze da Bagno industriali - Foto e idee per arredare
Filtra anche per:
Budget
Ordina per:Popolari oggi
1 - 20 di 1.506 foto
1 di 3

photos by Pedro Marti
The owner’s of this apartment had been living in this large working artist’s loft in Tribeca since the 70’s when they occupied the vacated space that had previously been a factory warehouse. Since then the space had been adapted for the husband and wife, both artists, to house their studios as well as living quarters for their growing family. The private areas were previously separated from the studio with a series of custom partition walls. Now that their children had grown and left home they were interested in making some changes. The major change was to take over spaces that were the children’s bedrooms and incorporate them in a new larger open living/kitchen space. The previously enclosed kitchen was enlarged creating a long eat-in counter at the now opened wall that had divided off the living room. The kitchen cabinetry capitalizes on the full height of the space with extra storage at the tops for seldom used items. The overall industrial feel of the loft emphasized by the exposed electrical and plumbing that run below the concrete ceilings was supplemented by a grid of new ceiling fans and industrial spotlights. Antique bubble glass, vintage refrigerator hinges and latches were chosen to accent simple shaker panels on the new kitchen cabinetry, including on the integrated appliances. A unique red industrial wheel faucet was selected to go with the integral black granite farm sink. The white subway tile that pre-existed in the kitchen was continued throughout the enlarged area, previously terminating 5 feet off the ground, it was expanded in a contrasting herringbone pattern to the full 12 foot height of the ceilings. This same tile motif was also used within the updated bathroom on top of a concrete-like porcelain floor tile. The bathroom also features a large white porcelain laundry sink with industrial fittings and a vintage stainless steel medicine display cabinet. Similar vintage stainless steel cabinets are also used in the studio spaces for storage. And finally black iron plumbing pipe and fittings were used in the newly outfitted closets to create hanging storage and shelving to complement the overall industrial feel.
pedro marti

Within the thickness of the library's timber lining is contained deep entrances to connecting spaces. Shifts in floor surface occur at these thresholds, delineating a change in atmosphere and function. A lighter terrazzo is used against rich oak and white and forest green tiles in the family bathroom.

Exposed Chicago brick wall and drop-down pendant lighting adorns this basement bathroom.
Alyssa Lee Photography
Foto di una stanza da bagno con doccia industriale di medie dimensioni con consolle stile comò, ante grigie, doccia alcova, WC a due pezzi, piastrelle in gres porcellanato, pareti grigie, pavimento in cementine, lavabo sottopiano, top in quarzo composito, pavimento bianco, porta doccia a battente e top bianco
Foto di una stanza da bagno con doccia industriale di medie dimensioni con consolle stile comò, ante grigie, doccia alcova, WC a due pezzi, piastrelle in gres porcellanato, pareti grigie, pavimento in cementine, lavabo sottopiano, top in quarzo composito, pavimento bianco, porta doccia a battente e top bianco

HVI
Esempio di una stanza da bagno per bambini industriale di medie dimensioni con nessun'anta, ante in legno scuro, doccia alcova, WC monopezzo, piastrelle bianche, piastrelle diamantate, pareti bianche, lavabo rettangolare, top in granito, pavimento in gres porcellanato e pavimento marrone
Esempio di una stanza da bagno per bambini industriale di medie dimensioni con nessun'anta, ante in legno scuro, doccia alcova, WC monopezzo, piastrelle bianche, piastrelle diamantate, pareti bianche, lavabo rettangolare, top in granito, pavimento in gres porcellanato e pavimento marrone
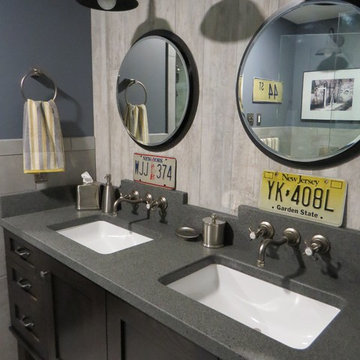
Photos by Robin Amorello, CKD CAPS
Foto di una piccola stanza da bagno con doccia industriale con lavabo sottopiano, ante con riquadro incassato, ante in legno bruno, top in granito, WC sospeso, piastrelle in gres porcellanato, pareti grigie, pavimento in gres porcellanato e piastrelle grigie
Foto di una piccola stanza da bagno con doccia industriale con lavabo sottopiano, ante con riquadro incassato, ante in legno bruno, top in granito, WC sospeso, piastrelle in gres porcellanato, pareti grigie, pavimento in gres porcellanato e piastrelle grigie

A modern ensuite with a calming spa like colour palette. Walls are tiled in mosaic stone tile. The open leg vanity, white accents and a glass shower enclosure create the feeling of airiness.
Mark Burstyn Photography
http://www.markburstyn.com/
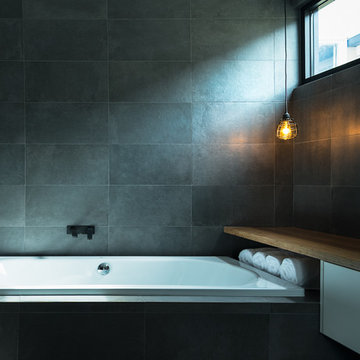
Foto di una stanza da bagno padronale industriale di medie dimensioni con lavabo a bacinella, ante lisce, ante bianche, top in legno, vasca da incasso, piastrelle nere, piastrelle in gres porcellanato, pareti nere e top marrone

Esempio di una piccola stanza da bagno con doccia industriale con ante a filo, ante bianche, doccia alcova, WC sospeso, piastrelle verdi, piastrelle a mosaico, pareti bianche, parquet chiaro, lavabo sottopiano, pavimento beige, porta doccia a battente, top bianco, un lavabo e mobile bagno sospeso
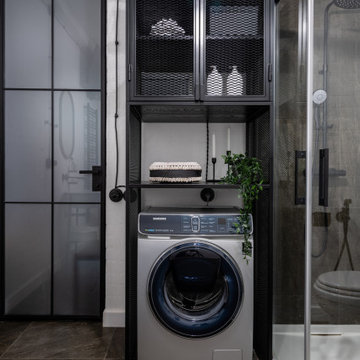
Душевое ограждение и поддон - Radaway, смеситель настенный - Webert.
Immagine di una stanza da bagno padronale industriale di medie dimensioni con zona vasca/doccia separata e porta doccia scorrevole
Immagine di una stanza da bagno padronale industriale di medie dimensioni con zona vasca/doccia separata e porta doccia scorrevole

Main Floor Bathroom Renovation
Idee per una piccola stanza da bagno con doccia industriale con ante in stile shaker, ante blu, doccia a filo pavimento, WC a due pezzi, piastrelle bianche, piastrelle in ceramica, pareti bianche, pavimento con piastrelle a mosaico, lavabo sottopiano, top in quarzo composito, pavimento grigio, doccia aperta, top nero, nicchia, un lavabo e mobile bagno incassato
Idee per una piccola stanza da bagno con doccia industriale con ante in stile shaker, ante blu, doccia a filo pavimento, WC a due pezzi, piastrelle bianche, piastrelle in ceramica, pareti bianche, pavimento con piastrelle a mosaico, lavabo sottopiano, top in quarzo composito, pavimento grigio, doccia aperta, top nero, nicchia, un lavabo e mobile bagno incassato
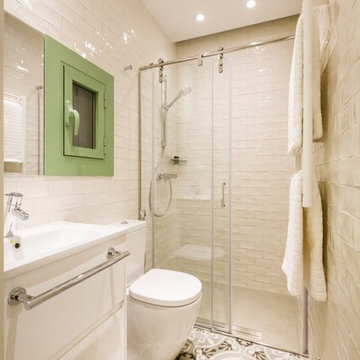
Immagine di una stanza da bagno con doccia industriale di medie dimensioni con ante lisce, ante bianche, doccia alcova, WC a due pezzi, piastrelle bianche, piastrelle in ceramica, pavimento con piastrelle in ceramica, lavabo rettangolare e pareti beige
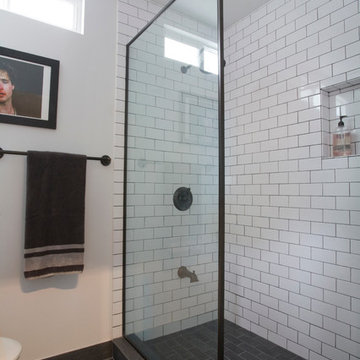
Corinne Cobabe
Esempio di una piccola stanza da bagno con doccia industriale con doccia aperta, piastrelle bianche, piastrelle in ceramica, pareti bianche e pavimento in gres porcellanato
Esempio di una piccola stanza da bagno con doccia industriale con doccia aperta, piastrelle bianche, piastrelle in ceramica, pareti bianche e pavimento in gres porcellanato
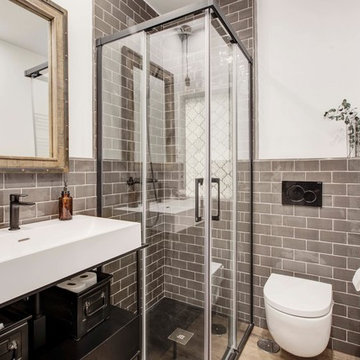
oovivoo, fotografoADP, Nacho Useros
Immagine di una piccola stanza da bagno con doccia industriale con doccia ad angolo, WC sospeso, piastrelle grigie, pavimento in laminato, lavabo rettangolare, top in superficie solida, pavimento marrone, porta doccia scorrevole, piastrelle diamantate, pareti bianche e top bianco
Immagine di una piccola stanza da bagno con doccia industriale con doccia ad angolo, WC sospeso, piastrelle grigie, pavimento in laminato, lavabo rettangolare, top in superficie solida, pavimento marrone, porta doccia scorrevole, piastrelle diamantate, pareti bianche e top bianco

Foto di una stanza da bagno con doccia industriale di medie dimensioni con ante in stile shaker, ante in legno scuro, doccia ad angolo, piastrelle beige, piastrelle marroni, piastrelle in gres porcellanato, pavimento in gres porcellanato, lavabo sottopiano e top in quarzo composito
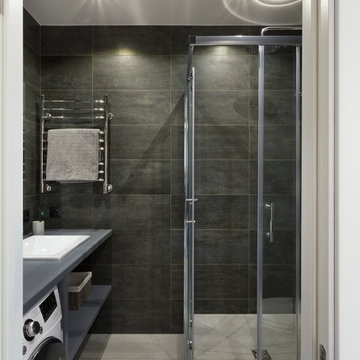
фотограф Anton Likhtarovich
Idee per una piccola stanza da bagno con doccia industriale con nessun'anta, ante grigie, piastrelle nere, piastrelle in gres porcellanato, pavimento in gres porcellanato, lavabo da incasso, top in legno, pavimento grigio e porta doccia scorrevole
Idee per una piccola stanza da bagno con doccia industriale con nessun'anta, ante grigie, piastrelle nere, piastrelle in gres porcellanato, pavimento in gres porcellanato, lavabo da incasso, top in legno, pavimento grigio e porta doccia scorrevole
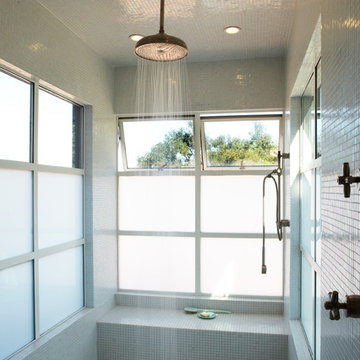
Immagine di un'ampia stanza da bagno con doccia industriale con doccia alcova, piastrelle multicolore, piastrelle bianche e piastrelle a mosaico
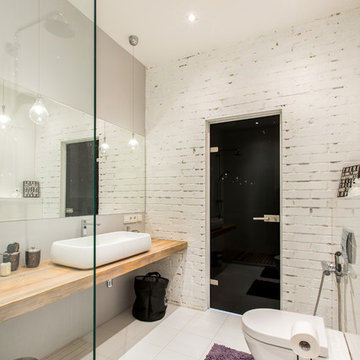
Квартира в Москве в стиле лофт
Авторы:Чаплыгина Дарья, Пеккер Юлия
Foto di una stanza da bagno padronale industriale di medie dimensioni con WC sospeso, piastrelle bianche, piastrelle in gres porcellanato, pareti bianche, pavimento in gres porcellanato, top in legno, lavabo a bacinella, doccia aperta e top marrone
Foto di una stanza da bagno padronale industriale di medie dimensioni con WC sospeso, piastrelle bianche, piastrelle in gres porcellanato, pareti bianche, pavimento in gres porcellanato, top in legno, lavabo a bacinella, doccia aperta e top marrone
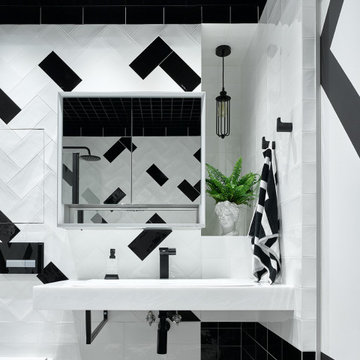
Помещение для ванной комнаты выполнено в черно-белой гамме. Декоративность здесь достигнута за счет раскладки плитки, акцентных вставок черного цвета и ячеек на потолке в виде металлических модулей «грильято»!
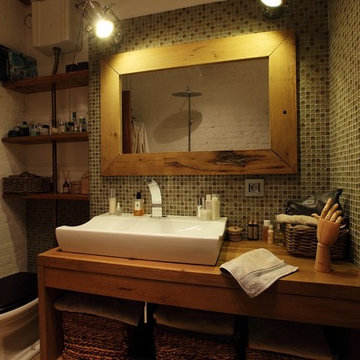
Idee per una piccola stanza da bagno con doccia industriale con piastrelle a mosaico, lavabo a bacinella, top in legno, WC a due pezzi, pareti verdi e top marrone
Stanze da Bagno industriali - Foto e idee per arredare
1
