Stanze da Bagno industriali con lavabo a bacinella - Foto e idee per arredare
Filtra anche per:
Budget
Ordina per:Popolari oggi
1 - 20 di 1.174 foto
1 di 3

We took a small damp basement bathroom and flooded it with light. The client did not want a full wall of tile so we used teak to create a focal point for the mirror and sink. It brings warmth to the space.

Un baño moderno actual con una amplia sensación de espacio a través de las líneas minimalista y tonos claros.
Foto di una stanza da bagno padronale industriale di medie dimensioni con ante lisce, ante bianche, vasca da incasso, piastrelle grigie, pareti grigie, pavimento con piastrelle in ceramica, lavabo a bacinella, top alla veneziana, top grigio, due lavabi e mobile bagno incassato
Foto di una stanza da bagno padronale industriale di medie dimensioni con ante lisce, ante bianche, vasca da incasso, piastrelle grigie, pareti grigie, pavimento con piastrelle in ceramica, lavabo a bacinella, top alla veneziana, top grigio, due lavabi e mobile bagno incassato

Contemplative bathroom, resort feel
Immagine di una stanza da bagno con doccia industriale di medie dimensioni con ante lisce, ante in legno scuro, piastrelle nere, lavabo a bacinella, pavimento grigio, top nero, un lavabo e mobile bagno sospeso
Immagine di una stanza da bagno con doccia industriale di medie dimensioni con ante lisce, ante in legno scuro, piastrelle nere, lavabo a bacinella, pavimento grigio, top nero, un lavabo e mobile bagno sospeso

Idee per una piccola stanza da bagno padronale industriale con ante in legno scuro, doccia ad angolo, WC monopezzo, piastrelle bianche, piastrelle in gres porcellanato, pareti bianche, pavimento in gres porcellanato, lavabo a bacinella, top in quarzite, pavimento bianco, porta doccia a battente e top grigio
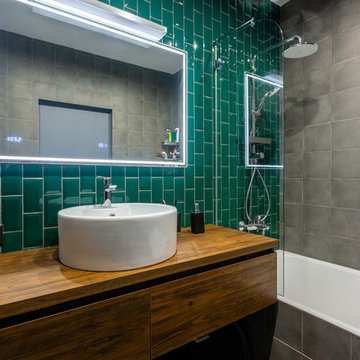
Idee per una stanza da bagno industriale con ante lisce, ante in legno scuro, vasca ad alcova, vasca/doccia, piastrelle verdi, lavabo a bacinella e top in legno

Monika Sathe Photography
Esempio di una stanza da bagno industriale con piastrelle grigie, piastrelle di cemento, pareti grigie, pavimento con piastrelle in ceramica, lavabo a bacinella, top in cemento, pavimento multicolore e top grigio
Esempio di una stanza da bagno industriale con piastrelle grigie, piastrelle di cemento, pareti grigie, pavimento con piastrelle in ceramica, lavabo a bacinella, top in cemento, pavimento multicolore e top grigio
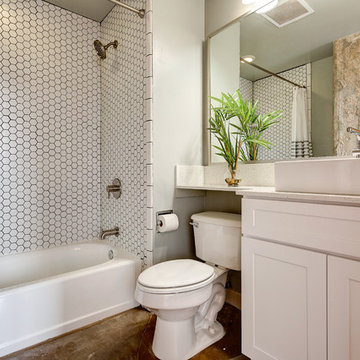
Ispirazione per una piccola stanza da bagno padronale industriale con ante in stile shaker, ante bianche, vasca da incasso, vasca/doccia, WC monopezzo, piastrelle bianche, piastrelle in ceramica, pareti grigie, pavimento in cemento, lavabo a bacinella, top in quarzo composito, pavimento grigio e doccia con tenda
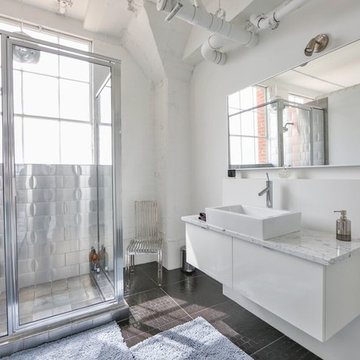
Immagine di una stanza da bagno con doccia industriale di medie dimensioni con ante lisce, ante bianche, doccia ad angolo, piastrelle in metallo, pareti bianche, lavabo a bacinella, porta doccia a battente e pavimento marrone
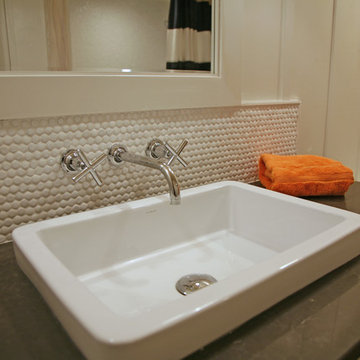
Drop in sinks with wall mounted faucets are perfect in casual settings. With the 8" penny tile backsplash inset in board and batten walls~ everything white adds more dimension!
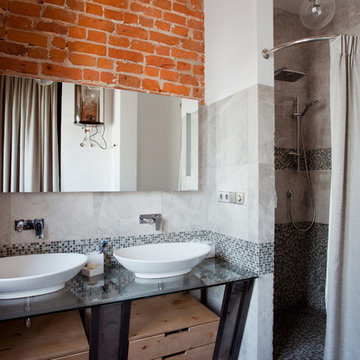
Анна Веретенникова, Ирина Николаева
Idee per una stanza da bagno con doccia industriale con doccia alcova, piastrelle grigie, pareti grigie e lavabo a bacinella
Idee per una stanza da bagno con doccia industriale con doccia alcova, piastrelle grigie, pareti grigie e lavabo a bacinella

Previously renovated with a two-story addition in the 80’s, the home’s square footage had been increased, but the current homeowners struggled to integrate the old with the new.
An oversized fireplace and awkward jogged walls added to the challenges on the main floor, along with dated finishes. While on the second floor, a poorly configured layout was not functional for this expanding family.
From the front entrance, we can see the fireplace was removed between the living room and dining rooms, creating greater sight lines and allowing for more traditional archways between rooms.
At the back of the home, we created a new mudroom area, and updated the kitchen with custom two-tone millwork, countertops and finishes. These main floor changes work together to create a home more reflective of the homeowners’ tastes.
On the second floor, the master suite was relocated and now features a beautiful custom ensuite, walk-in closet and convenient adjacency to the new laundry room.
Gordon King Photography
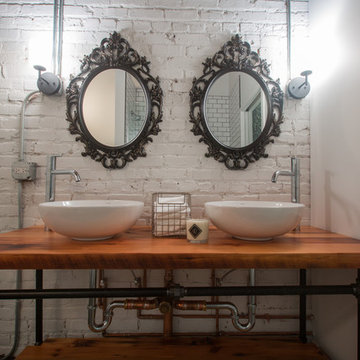
Misty Winter Photography
Idee per una stanza da bagno padronale industriale di medie dimensioni con nessun'anta, piastrelle bianche, pareti bianche, pavimento in cemento, lavabo a bacinella e top in legno
Idee per una stanza da bagno padronale industriale di medie dimensioni con nessun'anta, piastrelle bianche, pareti bianche, pavimento in cemento, lavabo a bacinella e top in legno

This bathroom was designed for specifically for my clients’ overnight guests.
My clients felt their previous bathroom was too light and sparse looking and asked for a more intimate and moodier look.
The mirror, tapware and bathroom fixtures have all been chosen for their soft gradual curves which create a flow on effect to each other, even the tiles were chosen for their flowy patterns. The smoked bronze lighting, door hardware, including doorstops were specified to work with the gun metal tapware.
A 2-metre row of deep storage drawers’ float above the floor, these are stained in a custom inky blue colour – the interiors are done in Indian Ink Melamine. The existing entrance door has also been stained in the same dark blue timber stain to give a continuous and purposeful look to the room.
A moody and textural material pallet was specified, this made up of dark burnished metal look porcelain tiles, a lighter grey rock salt porcelain tile which were specified to flow from the hallway into the bathroom and up the back wall.
A wall has been designed to divide the toilet and the vanity and create a more private area for the toilet so its dominance in the room is minimised - the focal areas are the large shower at the end of the room bath and vanity.
The freestanding bath has its own tumbled natural limestone stone wall with a long-recessed shelving niche behind the bath - smooth tiles for the internal surrounds which are mitred to the rough outer tiles all carefully planned to ensure the best and most practical solution was achieved. The vanity top is also a feature element, made in Bengal black stone with specially designed grooves creating a rock edge.
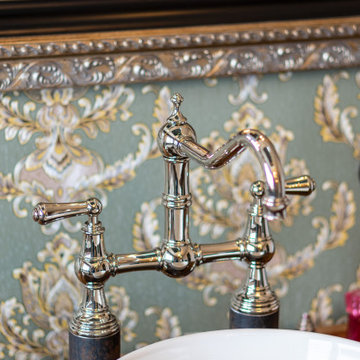
Ob in einer klassisch gestalteten Country Küche oder in einem Badezimmer im Loft Style - unsere Perrin & Rowe Küchenarmatur "Provence" mach überall eine gute Figur.
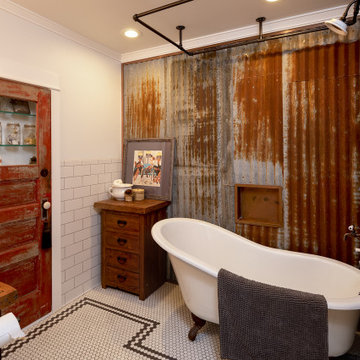
Idee per una stanza da bagno industriale con vasca con piedi a zampa di leone, piastrelle bianche, piastrelle diamantate, pareti bianche, pavimento con piastrelle a mosaico, lavabo a bacinella, top in legno, pavimento bianco e top marrone

Idee per una piccola stanza da bagno con doccia industriale con WC sospeso, pistrelle in bianco e nero, piastrelle bianche, pareti nere, pavimento in gres porcellanato, top in legno, pavimento nero, lavabo a bacinella e top marrone
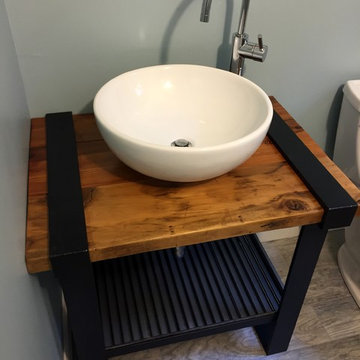
Idee per una piccola stanza da bagno industriale con ante in legno scuro, WC a due pezzi, piastrelle grigie, piastrelle in ceramica, pareti blu, pavimento con piastrelle in ceramica, lavabo a bacinella e top in legno
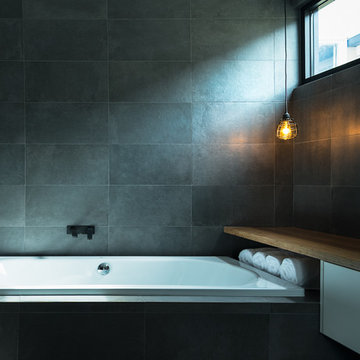
Foto di una stanza da bagno padronale industriale di medie dimensioni con lavabo a bacinella, ante lisce, ante bianche, top in legno, vasca da incasso, piastrelle nere, piastrelle in gres porcellanato, pareti nere e top marrone
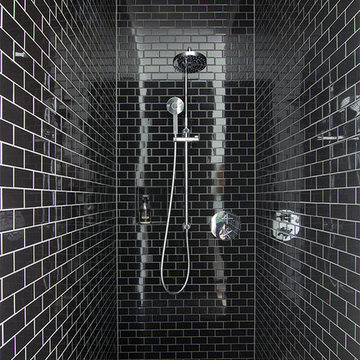
Fotos © Jana Kubischik
Ispirazione per una stanza da bagno con doccia industriale di medie dimensioni con ante lisce, ante nere, doccia a filo pavimento, WC sospeso, piastrelle nere, piastrelle in gres porcellanato, pareti nere, parquet chiaro, lavabo a bacinella, top in superficie solida, pavimento beige e doccia aperta
Ispirazione per una stanza da bagno con doccia industriale di medie dimensioni con ante lisce, ante nere, doccia a filo pavimento, WC sospeso, piastrelle nere, piastrelle in gres porcellanato, pareti nere, parquet chiaro, lavabo a bacinella, top in superficie solida, pavimento beige e doccia aperta

Liadesign
Immagine di una stretta e lunga stanza da bagno con doccia industriale di medie dimensioni con nessun'anta, ante in legno chiaro, doccia alcova, piastrelle bianche, piastrelle in gres porcellanato, pareti grigie, pavimento in gres porcellanato, lavabo a bacinella, top in legno, pavimento grigio, porta doccia scorrevole, un lavabo, mobile bagno freestanding, soffitto ribassato e WC sospeso
Immagine di una stretta e lunga stanza da bagno con doccia industriale di medie dimensioni con nessun'anta, ante in legno chiaro, doccia alcova, piastrelle bianche, piastrelle in gres porcellanato, pareti grigie, pavimento in gres porcellanato, lavabo a bacinella, top in legno, pavimento grigio, porta doccia scorrevole, un lavabo, mobile bagno freestanding, soffitto ribassato e WC sospeso
Stanze da Bagno industriali con lavabo a bacinella - Foto e idee per arredare
1