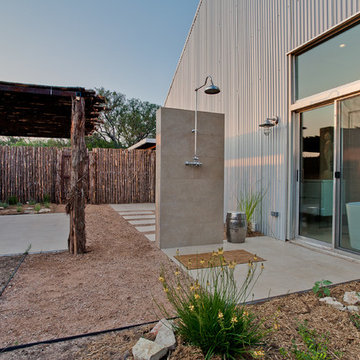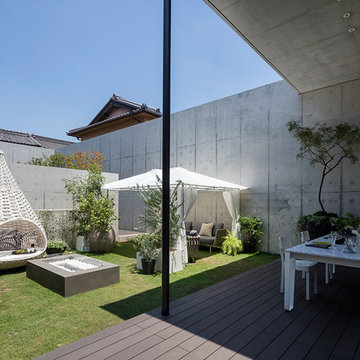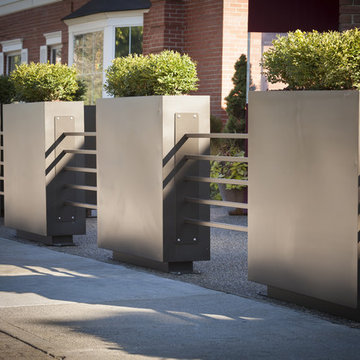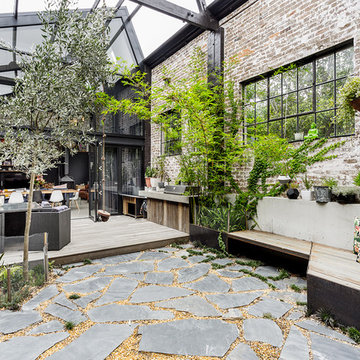Patii e Portici industriali in cortile - Foto e idee
Filtra anche per:
Budget
Ordina per:Popolari oggi
1 - 20 di 155 foto
1 di 3
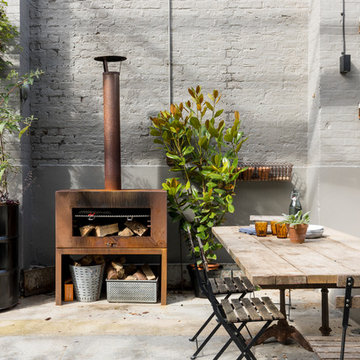
Chris Snook
Foto di un patio o portico industriale in cortile con un giardino in vaso, lastre di cemento e nessuna copertura
Foto di un patio o portico industriale in cortile con un giardino in vaso, lastre di cemento e nessuna copertura
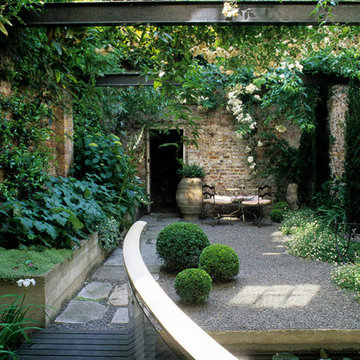
Photo by Marianne Majerus
Ispirazione per un patio o portico industriale in cortile con ghiaia e nessuna copertura
Ispirazione per un patio o portico industriale in cortile con ghiaia e nessuna copertura
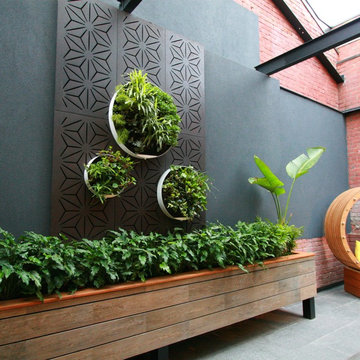
Alyssa and Lysandra utilised "Star Anais' Outdeco Garden screen and Vertiscape Vertical Garden to transform the outdoor living space in their terrace on The Block.
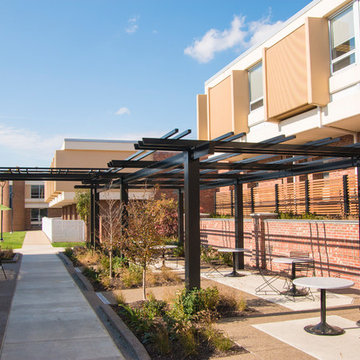
This custom designed aluminum shade structure incorporates integrated electrical outlets and a beautiful powder coated finish in black. Providing a sense of enclosure and architectural beauty, this aluminum pergola kit enhances the student common area at this Penn State University Campus in New Kensington, PA. This is a commercial grade, low maintenance pergola kit that will last for years.
A powder coated custom Ipê utility screen, as seen in the right rear of the structure, was built to hide the AC units.
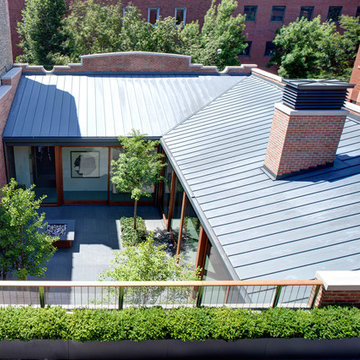
Architecture by Vinci | Hamp Architects, Inc.
Interiors by Stephanie Wohlner Design.
Lighting by Lux Populi.
Construction by Goldberg General Contracting, Inc.
Photos by Eric Hausman.
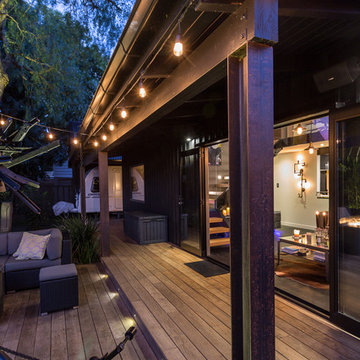
Jamie Cobel
Ispirazione per un patio o portico industriale di medie dimensioni e in cortile con un focolare, pedane e nessuna copertura
Ispirazione per un patio o portico industriale di medie dimensioni e in cortile con un focolare, pedane e nessuna copertura
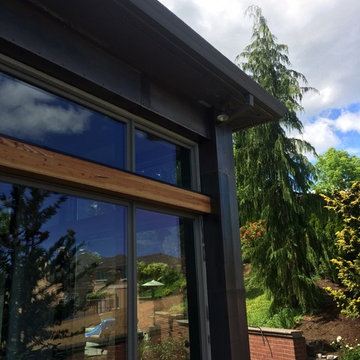
Blackened stainless cladding for home we did extensive steel and iron modern details on. The blackening is a hand-rubbed process that ages the metal and makes it look more antique, but because it is stainless it will not rust or otherwise cause discoloring to the home or patio.
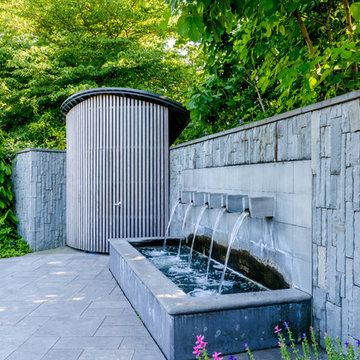
Esempio di un grande patio o portico industriale in cortile con fontane, nessuna copertura e pavimentazioni in cemento

Foto di un patio o portico industriale in cortile con una pergola
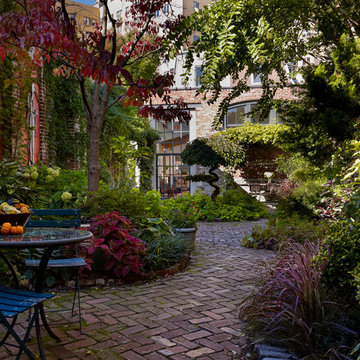
Photography by Jeffrey Totaro
Foto di un patio o portico industriale in cortile con pavimentazioni in mattoni
Foto di un patio o portico industriale in cortile con pavimentazioni in mattoni
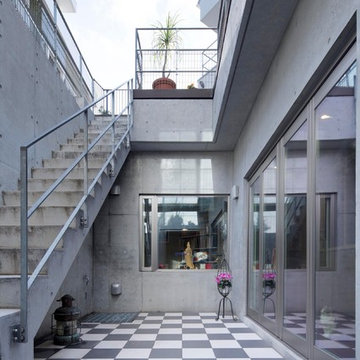
photo by 鈴木賢一
Esempio di un patio o portico industriale in cortile con nessuna copertura
Esempio di un patio o portico industriale in cortile con nessuna copertura

テラスガーデンは塗り壁と、樹脂製の木プラフェンスを使いながら、敷地ラインを囲っています。プライバシーを守りながら、スッキリとしたラインでお庭をまとめました。ブロック塀をフェンス材の幅に合わせて、細かな設計をしていますので、フェンスが端から端まで同じ隙間で設置できています。微妙な高さ設定に工夫を凝らしました
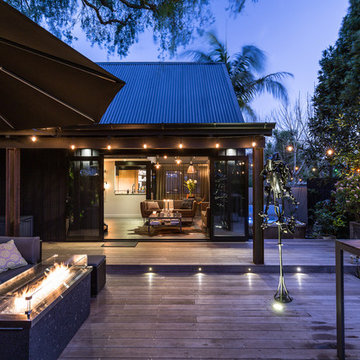
Jamie Cobel
Foto di un patio o portico industriale di medie dimensioni e in cortile con un focolare, pedane e nessuna copertura
Foto di un patio o portico industriale di medie dimensioni e in cortile con un focolare, pedane e nessuna copertura
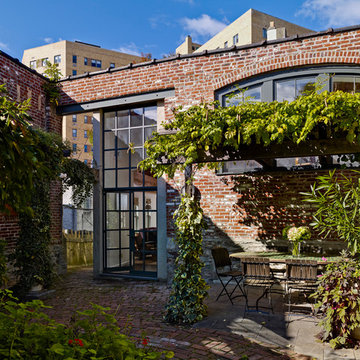
Photography by Jeffrey Totaro
Idee per un patio o portico industriale in cortile con pavimentazioni in mattoni e una pergola
Idee per un patio o portico industriale in cortile con pavimentazioni in mattoni e una pergola
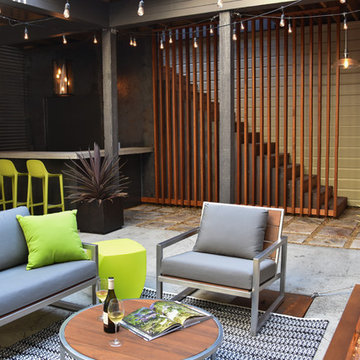
Harry Williams
Esempio di un grande patio o portico industriale in cortile con un focolare e lastre di cemento
Esempio di un grande patio o portico industriale in cortile con un focolare e lastre di cemento
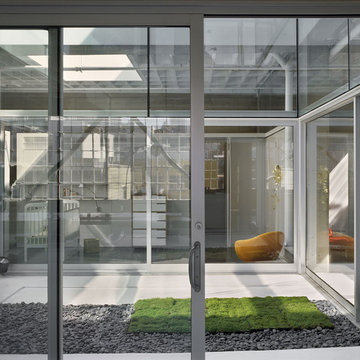
Ispirazione per un patio o portico industriale in cortile e di medie dimensioni
Patii e Portici industriali in cortile - Foto e idee
1
