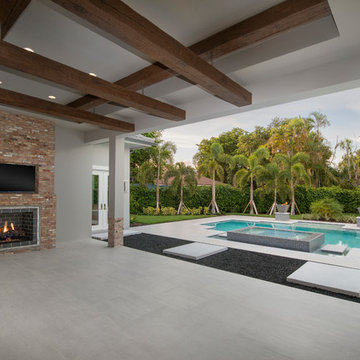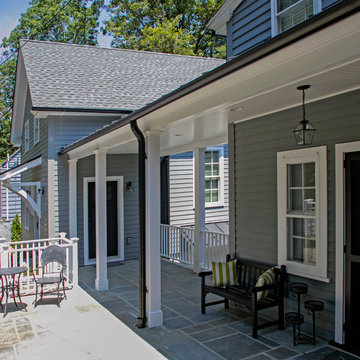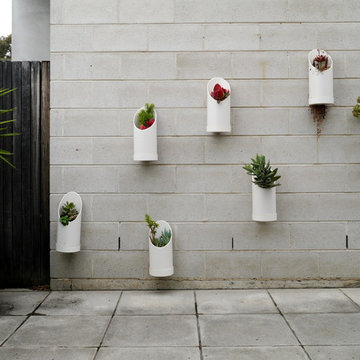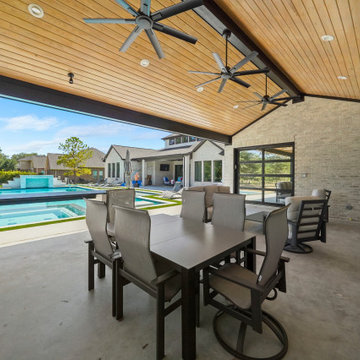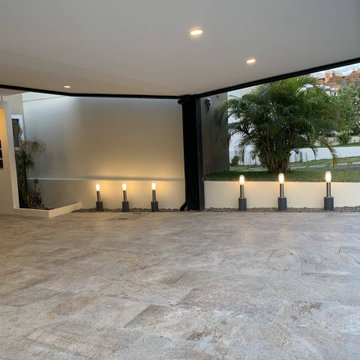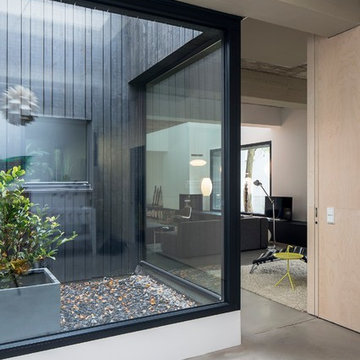Patii e Portici industriali grigi - Foto e idee
Filtra anche per:
Budget
Ordina per:Popolari oggi
1 - 20 di 166 foto
1 di 3
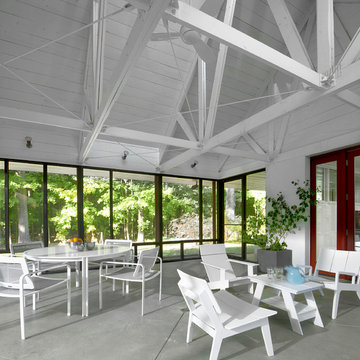
Tony Soluri
Idee per un piccolo portico industriale davanti casa con un portico chiuso, lastre di cemento e un tetto a sbalzo
Idee per un piccolo portico industriale davanti casa con un portico chiuso, lastre di cemento e un tetto a sbalzo
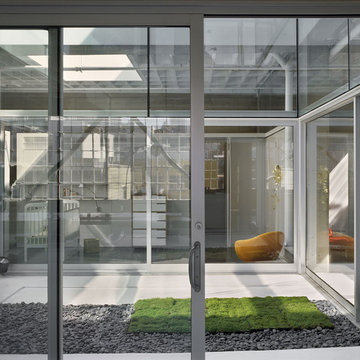
Ispirazione per un patio o portico industriale in cortile e di medie dimensioni
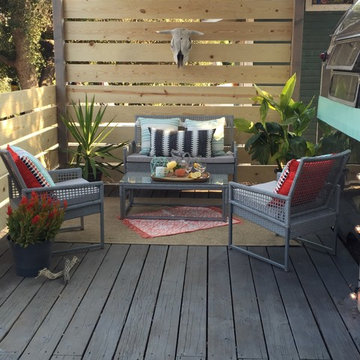
On our new series for ellentube, we are focused on creating affordable spaces in a short time ($1,000 budget & 24 hrs). It has been a dream of ours to design a vintage Airstream trailer and we finally got the opportunity to do it! This trailer was old dingy and no life! We transformed it back to life and gave it an outdoor living room to double the living space.
You can see the full episode at: www.ellentube.com/GrandDesign
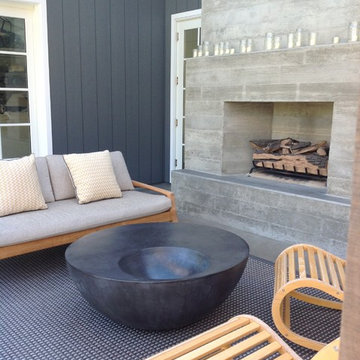
Polished concrete flooring carries out to the pool deck connecting the spaces, including a cozy sitting area flanked by a board form concrete fireplace, and appointed with comfortable couches for relaxation long after dark.
Poolside chaises provide multiple options for lounging and sunbathing, and expansive Nano doors poolside open the entire structure to complete the indoor/outdoor objective.
Photo credit: Ramona d'Viola
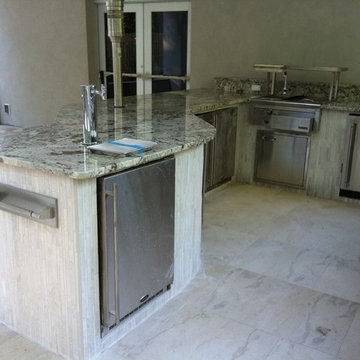
Outdoor Living of NJ
Foto di un patio o portico industriale di medie dimensioni e nel cortile laterale con piastrelle e un tetto a sbalzo
Foto di un patio o portico industriale di medie dimensioni e nel cortile laterale con piastrelle e un tetto a sbalzo
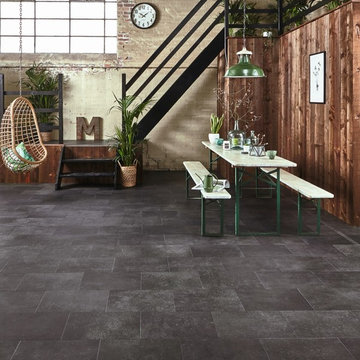
Carbon is one of a group of tiles originally inspired by weathered steel. Its deep charcoal base color, coupled with gray dappling, create a subtle yet interesting design which can also be used as a slate substitute.
Add our new Accent border to frame your floor in a modern, minimalistic manner. The beveled edges of this single color border use light to highlight its framework. Alternatively add grout strips between tiles to introduce a more traditional look with dark colored strips adding subtle separation or light colored strips adding contrast.

Outdoor shower.
Esempio di un piccolo patio o portico industriale nel cortile laterale con un tetto a sbalzo
Esempio di un piccolo patio o portico industriale nel cortile laterale con un tetto a sbalzo

This contemporary alfresco kitchen is small in footprint but it is big on features including a woodfired oven, built in Electrolux barbecue, a hidden undermount rangehood, sink, Fisher & Paykel dishdrawer dishwasher and a 30 Litre pull-out bin. Featuring cabinetry 2-pack painted in Colorbond 'Wallaby' and natural granite tops in leather finished 'Zimbabwe Black', paired with the raw finished concrete this alfresco oozes relaxed style. The homeowners love entertaining their friends and family in this space. Photography By: Tim Turner
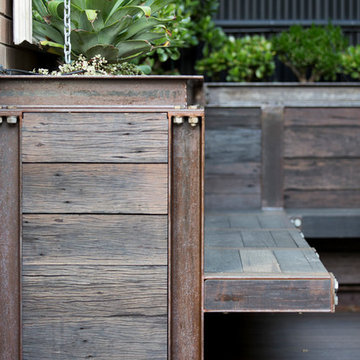
Bespoke timber and steel seating is integrated into the planter box design. Steel and recycled timber create a unique industrial style.
Immagine di un piccolo patio o portico industriale in cortile con un giardino in vaso, pedane e una pergola
Immagine di un piccolo patio o portico industriale in cortile con un giardino in vaso, pedane e una pergola

Covered patio.
Image by Stephen Brousseau
Idee per un piccolo portico industriale dietro casa con lastre di cemento, un tetto a sbalzo e con illuminazione
Idee per un piccolo portico industriale dietro casa con lastre di cemento, un tetto a sbalzo e con illuminazione
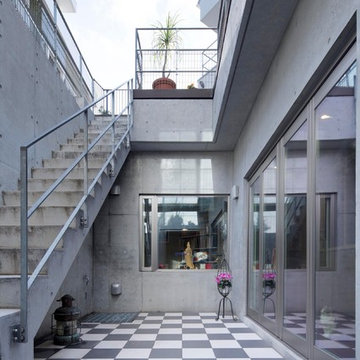
photo by 鈴木賢一
Esempio di un patio o portico industriale in cortile con nessuna copertura
Esempio di un patio o portico industriale in cortile con nessuna copertura
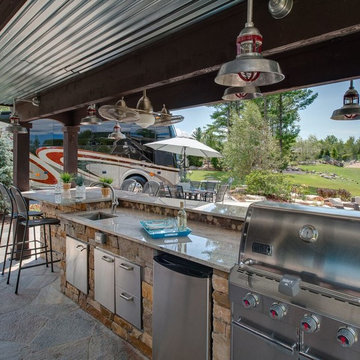
Ivory Gold Granite for Outdoor Kitchen
Ispirazione per un grande patio o portico industriale dietro casa con pavimentazioni in pietra naturale e un tetto a sbalzo
Ispirazione per un grande patio o portico industriale dietro casa con pavimentazioni in pietra naturale e un tetto a sbalzo
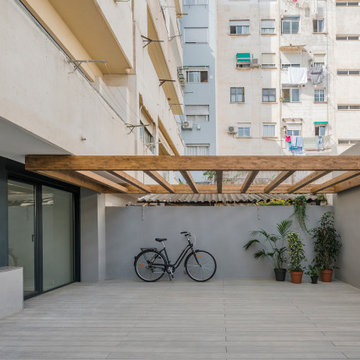
Ispirazione per un grande patio o portico industriale dietro casa con pedane e una pergola
Patii e Portici industriali grigi - Foto e idee
1
