Patii e Portici industriali - Foto e idee
Filtra anche per:
Budget
Ordina per:Popolari oggi
1 - 20 di 195 foto
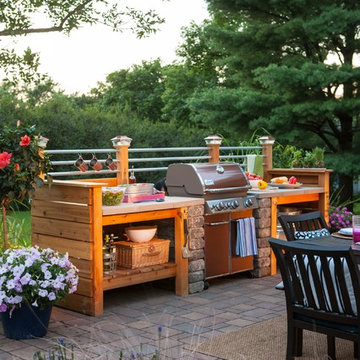
Ispirazione per un piccolo patio o portico industriale dietro casa con pavimentazioni in mattoni
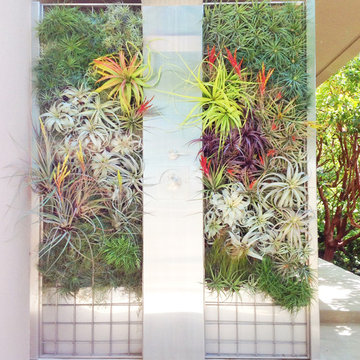
Bringing the indoors out with this Air plant designed shower by Brandon Pruett. This is an extremely low maintenance since the shower will hydrate the air plants so no need to water them.
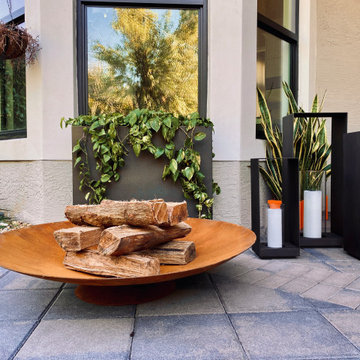
Our Corten fire bowl creates a perfect focal point for your yard. It is crisp and modern, yet warm and earthy. With a low profile, fine edge detail, and rich patina finish, this is a dramatic centerpiece for any outdoor space. This piece can also be used for plants.
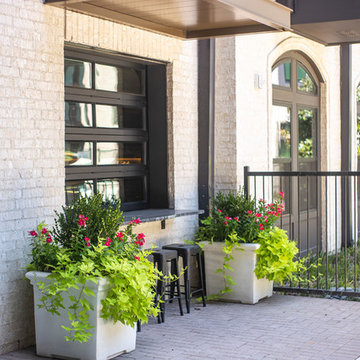
This outdoor entertainment space features a pass through window and outdoor seating. Relax and hangout on this beautiful paver patio with gorgeous containers filled with plants.
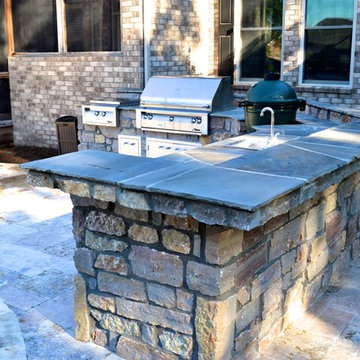
Immagine di un patio o portico industriale di medie dimensioni e dietro casa con pavimentazioni in pietra naturale e nessuna copertura
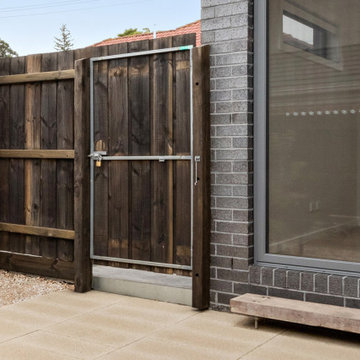
Garden design & landscape construction in Melbourne by Boodle Concepts. Project in Reservoir, featuring floating porch steps from reclaimed wood, permeable paving & low-care planting. Vertical mesh cladding becomes a growing trellis.
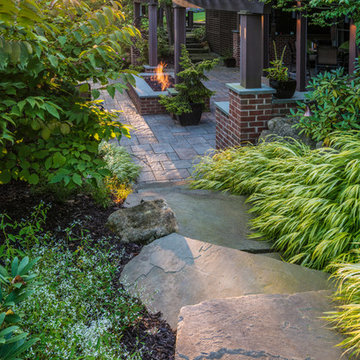
Esempio di un grande patio o portico industriale nel cortile laterale con pavimentazioni in pietra naturale e una pergola
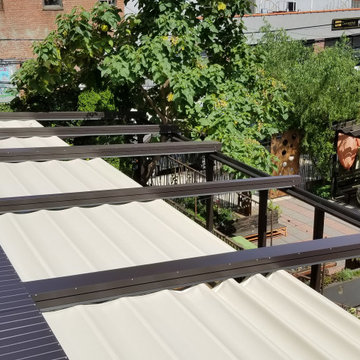
Motorized Remote Control Retractable Pergola Roof System with built in dimmable lighting and gutter.
Immagine di un grande patio o portico industriale in cortile con pedane e una pergola
Immagine di un grande patio o portico industriale in cortile con pedane e una pergola
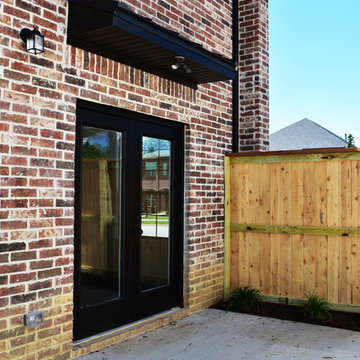
Lot 23 Forest Hills in Fayetteville AR. Patio with Black exterior French Doors.
Foto di un piccolo patio o portico industriale nel cortile laterale con lastre di cemento e un parasole
Foto di un piccolo patio o portico industriale nel cortile laterale con lastre di cemento e un parasole
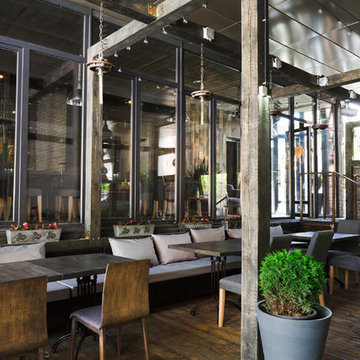
modern industrial outdoor seating with exposed wooden beams, custom faux gloss silver ceiling tiles, custom-made rustic wooden table & chairs, large-scale windows, bronze stair railing, and industrial LED light
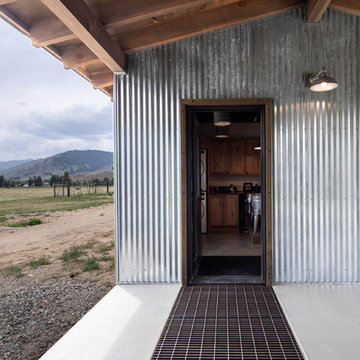
Snow grate at entry to laundry room.
Immagine di un portico industriale di medie dimensioni e nel cortile laterale con lastre di cemento e un tetto a sbalzo
Immagine di un portico industriale di medie dimensioni e nel cortile laterale con lastre di cemento e un tetto a sbalzo
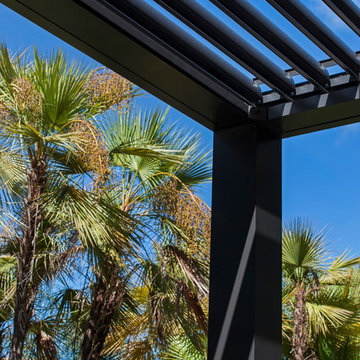
Esempio di un grande patio o portico industriale dietro casa con pavimentazioni in pietra naturale e una pergola
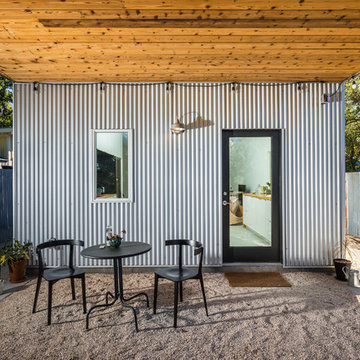
Esempio di un patio o portico industriale dietro casa e di medie dimensioni con ghiaia e un tetto a sbalzo
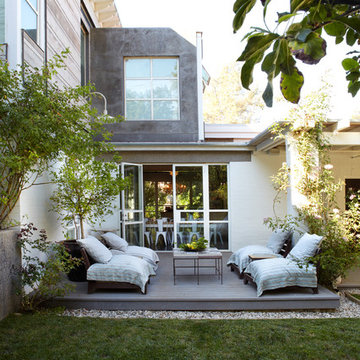
Ispirazione per un patio o portico industriale di medie dimensioni e dietro casa con pedane e nessuna copertura
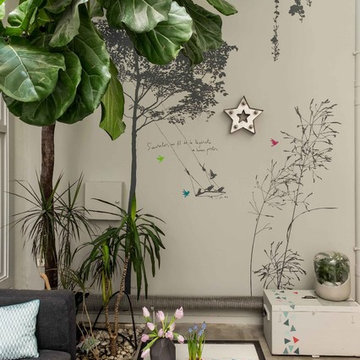
Idee per un patio o portico industriale di medie dimensioni e in cortile con un giardino in vaso
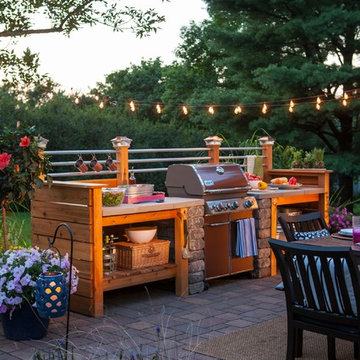
Foto di un piccolo patio o portico industriale dietro casa con pavimentazioni in mattoni
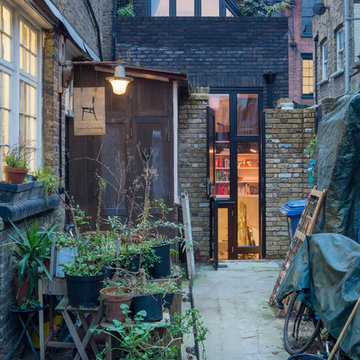
Rear elevation of Winkley Workshop. Black bricks specified to match with dirtied off London yellow stock. Double height glass reveals basement and mezzanine beyond.
©Tim Crocker
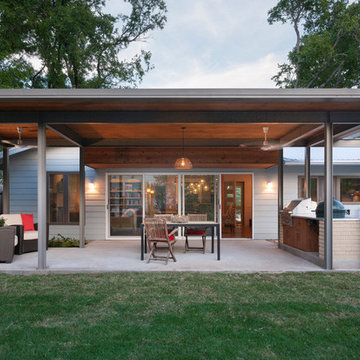
Esempio di un patio o portico industriale di medie dimensioni e dietro casa con lastre di cemento e una pergola
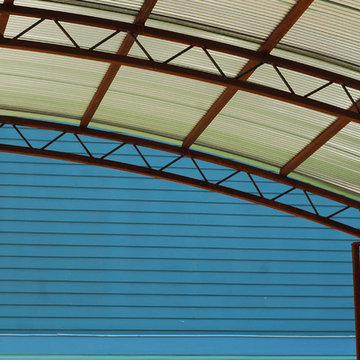
Esempio di un patio o portico industriale di medie dimensioni e dietro casa con un focolare, lastre di cemento e una pergola
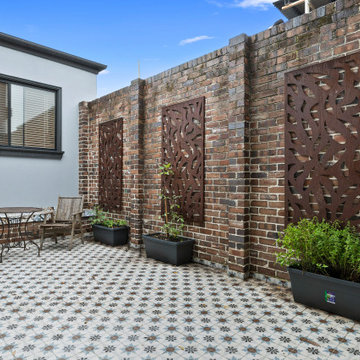
This is my favourite part of the build.
A full private court yard with3m high recycled bricks ( of a driveway from a Centenial Park Mansion) that has a seamless transition from the polished concrete inside to the beautiful Moroccan tile outside.
Patii e Portici industriali - Foto e idee
1