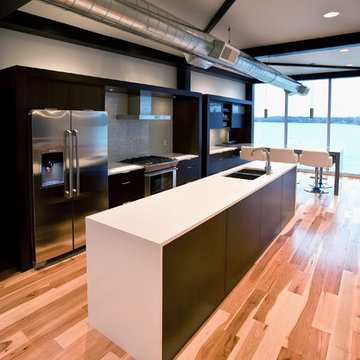Foto di case e interni industriali
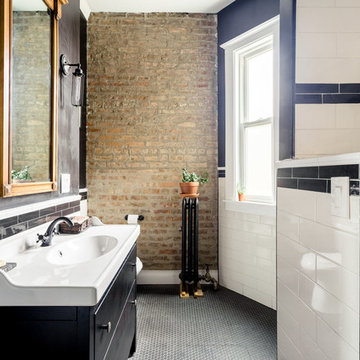
Ispirazione per una stanza da bagno industriale con ante lisce, ante nere, doccia ad angolo, piastrelle bianche, pareti nere, pavimento con piastrelle a mosaico, lavabo a consolle, pavimento nero e doccia aperta
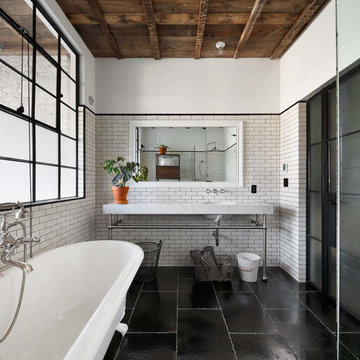
Landmarked townhouse gut renovation. Master bathroom with white wainscoting, subway tile, and black and white design.
Idee per una stanza da bagno con doccia industriale di medie dimensioni con vasca da incasso, WC a due pezzi, piastrelle bianche, piastrelle diamantate, pareti bianche, lavabo sottopiano, pavimento nero e top bianco
Idee per una stanza da bagno con doccia industriale di medie dimensioni con vasca da incasso, WC a due pezzi, piastrelle bianche, piastrelle diamantate, pareti bianche, lavabo sottopiano, pavimento nero e top bianco

Ispirazione per un cucina con isola centrale industriale con ante lisce, ante nere, paraspruzzi nero, elettrodomestici in acciaio inossidabile, parquet chiaro e top bianco

Анна Гавричкова/Геннадий Дежурный (LEFT design)
фото Сергей Савин
Esempio di una cucina industriale con ante lisce, ante in legno scuro, paraspruzzi nero, paraspruzzi con piastrelle diamantate, elettrodomestici in acciaio inossidabile, parquet scuro, nessuna isola, pavimento marrone, lavello a doppia vasca e top in acciaio inossidabile
Esempio di una cucina industriale con ante lisce, ante in legno scuro, paraspruzzi nero, paraspruzzi con piastrelle diamantate, elettrodomestici in acciaio inossidabile, parquet scuro, nessuna isola, pavimento marrone, lavello a doppia vasca e top in acciaio inossidabile

Modern Industrial Kitchen Renovation in Inner City Auckland by Jag Kitchens Ltd.
Esempio di una grande cucina industriale con lavello a doppia vasca, ante lisce, ante bianche, top in acciaio inossidabile, paraspruzzi bianco, paraspruzzi con lastra di vetro, elettrodomestici in acciaio inossidabile, pavimento in legno massello medio e pavimento multicolore
Esempio di una grande cucina industriale con lavello a doppia vasca, ante lisce, ante bianche, top in acciaio inossidabile, paraspruzzi bianco, paraspruzzi con lastra di vetro, elettrodomestici in acciaio inossidabile, pavimento in legno massello medio e pavimento multicolore

Juliet Murphy Photography
Esempio di una cucina industriale di medie dimensioni con ante lisce, ante nere, top in cemento, elettrodomestici da incasso, parquet scuro e pavimento marrone
Esempio di una cucina industriale di medie dimensioni con ante lisce, ante nere, top in cemento, elettrodomestici da incasso, parquet scuro e pavimento marrone

Duschvägg & Dörr: Design;
Vallonia
Fotograf:
Henrik Nero
Idee per una stanza da bagno industriale di medie dimensioni con nessun'anta, ante nere, piastrelle bianche, piastrelle diamantate, pareti bianche, pavimento con piastrelle in ceramica, lavabo da incasso, pavimento multicolore e porta doccia a battente
Idee per una stanza da bagno industriale di medie dimensioni con nessun'anta, ante nere, piastrelle bianche, piastrelle diamantate, pareti bianche, pavimento con piastrelle in ceramica, lavabo da incasso, pavimento multicolore e porta doccia a battente
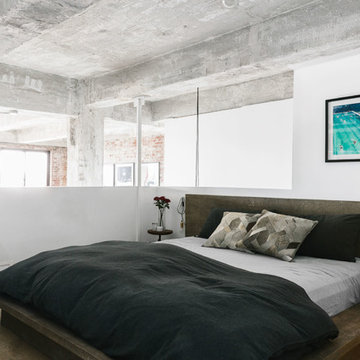
Photos by Julia Robbs for Homepolish
Ispirazione per una camera da letto stile loft industriale con pareti bianche, parquet scuro e pavimento marrone
Ispirazione per una camera da letto stile loft industriale con pareti bianche, parquet scuro e pavimento marrone
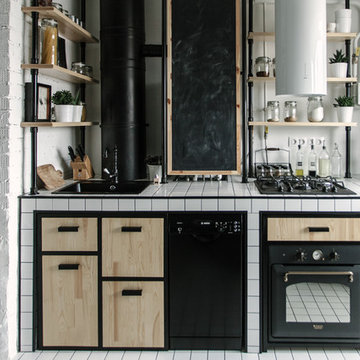
buro5, архитектор Борис Денисюк, architect Boris Denisyuk. Photo: Luciano Spinelli
Idee per una piccola cucina industriale con lavello sottopiano, top piastrellato e pavimento bianco
Idee per una piccola cucina industriale con lavello sottopiano, top piastrellato e pavimento bianco

The clients wanted us to create a space that was open feeling, with lots of storage, room to entertain large groups, and a warm and sophisticated color palette. In response to this, we designed a layout in which the corridor is eliminated and the experience upon entering the space is open, inviting and more functional for cooking and entertaining. In contrast to the public spaces, the bedroom feels private and calm tucked behind a wall of built-in cabinetry.
Lincoln Barbour

Beautiful leathered Caesarstone Pebble Honed – 4030H countertops and backsplash.
Inset cabinets by Walker Woodworking.
Hardware: Jeffrey Alexander Anwick Series – Brushed Pewter
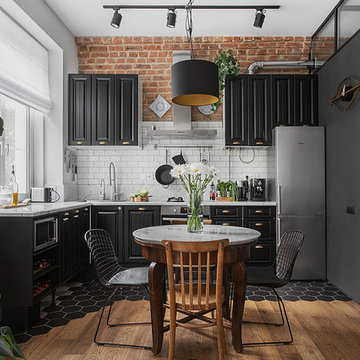
Мелекесцева Ольга
Idee per una cucina industriale con ante con bugna sagomata, ante nere, paraspruzzi bianco, paraspruzzi con piastrelle diamantate, elettrodomestici in acciaio inossidabile, nessuna isola e parquet e piastrelle
Idee per una cucina industriale con ante con bugna sagomata, ante nere, paraspruzzi bianco, paraspruzzi con piastrelle diamantate, elettrodomestici in acciaio inossidabile, nessuna isola e parquet e piastrelle
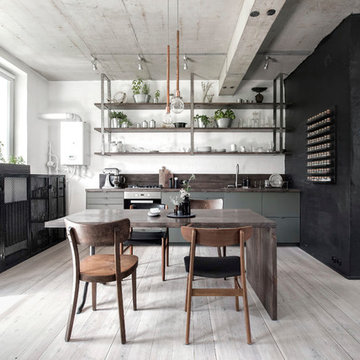
INT2 architecture
Immagine di una cucina industriale di medie dimensioni con nessuna isola, ante lisce, ante grigie, top marrone, pavimento beige, lavello da incasso, top in legno, elettrodomestici da incasso e parquet chiaro
Immagine di una cucina industriale di medie dimensioni con nessuna isola, ante lisce, ante grigie, top marrone, pavimento beige, lavello da incasso, top in legno, elettrodomestici da incasso e parquet chiaro
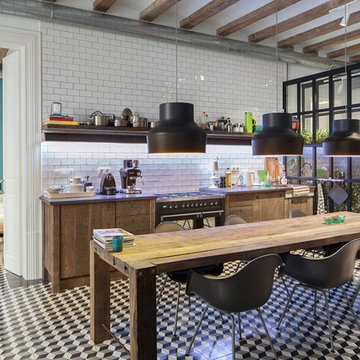
Immagine di una cucina industriale con ante lisce, paraspruzzi bianco, paraspruzzi con piastrelle diamantate e pavimento con piastrelle in ceramica
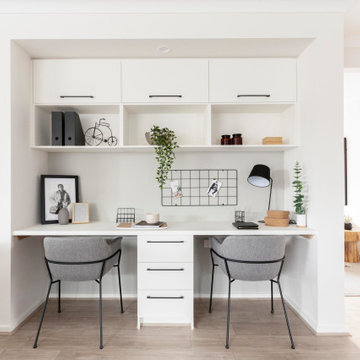
Home office or study with twin desks and shelves near kitchen at the Belva 268 by JG King Homes
Idee per un ufficio industriale con pareti bianche, pavimento in laminato, scrivania incassata e pavimento beige
Idee per un ufficio industriale con pareti bianche, pavimento in laminato, scrivania incassata e pavimento beige

Foto di un soggiorno industriale stile loft con pareti grigie, TV a parete, pavimento blu e cornice del camino in pietra
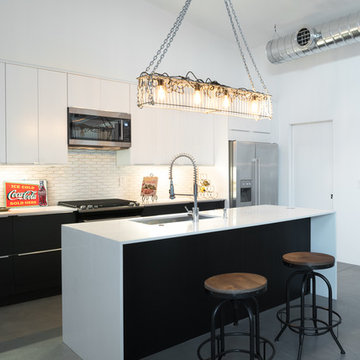
NEW. MODERN. AFFORDABLE! High-efficiency and eco-features meet modern design in this beautiful architect designed home with NO HOA! “Palo Verde” at twenty-nine by RD Design Team, Inc. is a completely new home with a most modern design. With a delicate “butterfly” roof and clean, steel, wood and stucco detailing, this home evokes the optimism of mid-century design with all of today’s energy efficiency and construction!
From finished concrete floors to the euro-style cabinets with quartz composite counters, no detail has been spared in making this home timeless! Stainless steel appliances, architectural faucets, lighting and custom details complete the clean and modern project.
“Palo Verde” has Three bedrooms, den/office, two bathrooms and two car garage, natural gas cooktop and service, all in a super arcadia-feel location, close to the mid-town corridor; just an easy drive to Airport, Arcadia, Scottsdale, Biltmore Mall and Downtown! Sale requires assumption of the 3 year Envision Security System service.
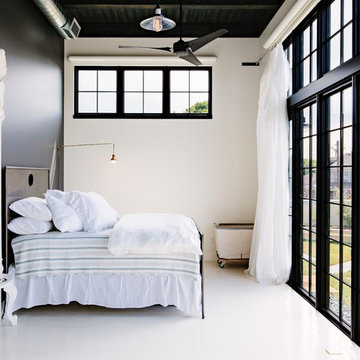
A huge wall of windows faces the bed and billowy parachute curtains soften the space. The room was left simple and intimate to create restfulness.
Photo by Lincoln Barber
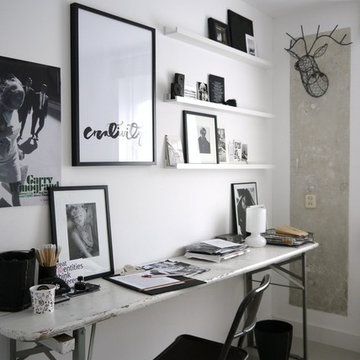
Creating an Industrial work space in a Studio by Desiree Vosgesparis (vosgesparis.blogspot.com)
Immagine di uno studio industriale con pareti bianche, scrivania autoportante e pavimento grigio
Immagine di uno studio industriale con pareti bianche, scrivania autoportante e pavimento grigio
Foto di case e interni industriali
1


















