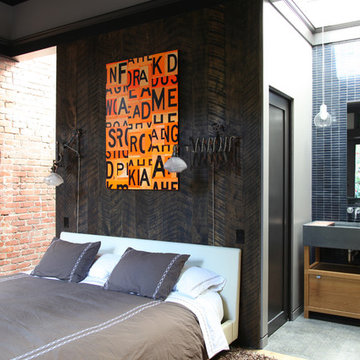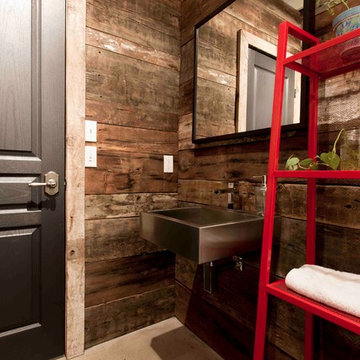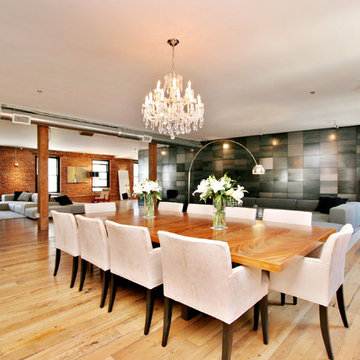Foto di case e interni industriali

Bedroom Decorating ideas.
Rustic meets Urban Chic
Interior designer Rebecca Robeson, mixed the glamour of luxury fabrics, furry rugs, brushed brass and polished nickel, clear walnut… both stained and painted... alongside rustic barn wood, clear oak and concrete with exposed ductwork, to come up with this dreamy, yet dramatic, urban loft style Bedroom.
Three whimsical "Bertjan Pot" pendant lights, suspend above the bed and nightstands creating a spectacular effect against the reclaimed barn wood wall.
At the foot of the bed, two comfortable upholstered chairs (Four-Hands) and a fabulous Italian leather pouf ottoman, sit quietly on an oversized bamboo silk and sheepskin rug. Rebecca adds coziness and personality with 2 oval mirrors directly above the custom-made nightstands.
Adjacent the bed wall, another opportunity to add texture to the 13-foot-tall room with barn wood, serving as its backdrop to a large 108” custom made dresser and 72” flat screen television.
Collected and gathered bedding and accessories make this a cozy and personal resting place for our homeowner.
In this Bedroom, all furniture pieces and window treatments are custom designs by Interior Designer Rebecca Robeson made specifically for this project.
Contractor installed barn wood, Earthwood Custom Remodeling, Inc.
Black Whale Lighting
Photos by Ryan Garvin Photography
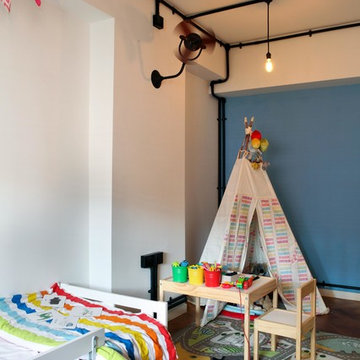
Esempio di una cameretta per bambini industriale con pareti blu, pavimento in legno massello medio e pavimento marrone
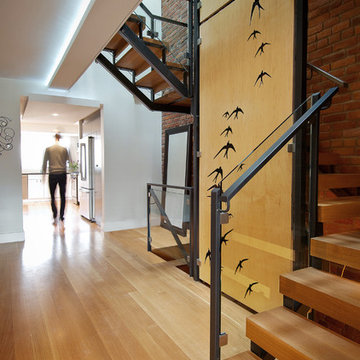
The laser-cut plywood swallow wall unites the home, traversing all 3 storeys. It is wrapped by a custom oak + steel staircase.
Esempio di una scala curva industriale di medie dimensioni con nessuna alzata, pedata in legno e parapetto in metallo
Esempio di una scala curva industriale di medie dimensioni con nessuna alzata, pedata in legno e parapetto in metallo
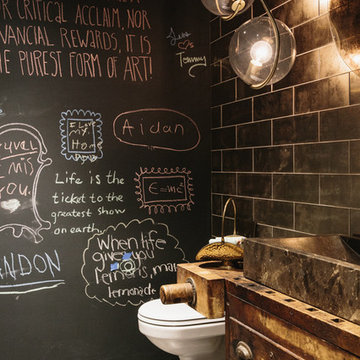
Daniel Shea
Ispirazione per un bagno di servizio industriale con consolle stile comò, ante con finitura invecchiata, piastrelle nere, pareti nere, pavimento in cemento, lavabo a bacinella e pavimento grigio
Ispirazione per un bagno di servizio industriale con consolle stile comò, ante con finitura invecchiata, piastrelle nere, pareti nere, pavimento in cemento, lavabo a bacinella e pavimento grigio
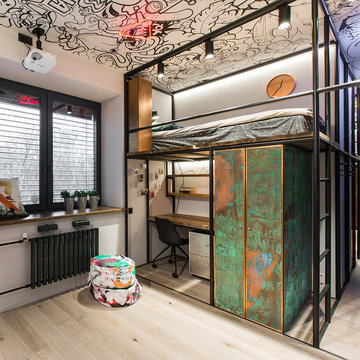
Илья Мусаелов
Esempio di una cameretta neutra industriale con pareti bianche, parquet chiaro e pavimento beige
Esempio di una cameretta neutra industriale con pareti bianche, parquet chiaro e pavimento beige
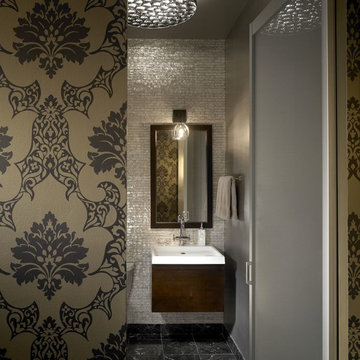
Powder Room
Ispirazione per un bagno di servizio industriale con lavabo sospeso, ante in legno bruno e piastrelle grigie
Ispirazione per un bagno di servizio industriale con lavabo sospeso, ante in legno bruno e piastrelle grigie
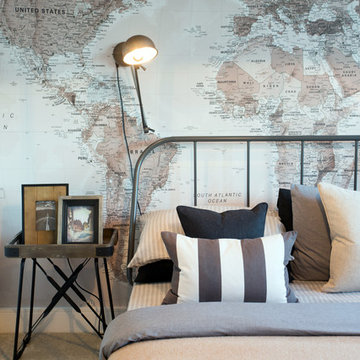
Chris Foster
Immagine di una camera degli ospiti industriale con moquette e pavimento beige
Immagine di una camera degli ospiti industriale con moquette e pavimento beige
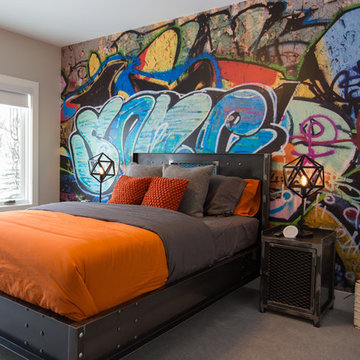
Adrian Shellard Photography
Immagine di una grande cameretta per bambini industriale con moquette, pavimento grigio e pareti multicolore
Immagine di una grande cameretta per bambini industriale con moquette, pavimento grigio e pareti multicolore
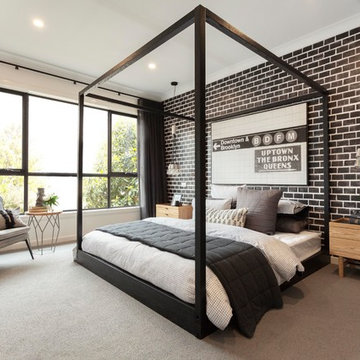
Newman 33 by JG King Homes, Allure Collection
Foto di una camera da letto industriale con pareti nere, moquette e pavimento grigio
Foto di una camera da letto industriale con pareti nere, moquette e pavimento grigio

Photography-Hedrich Blessing
Glass House:
The design objective was to build a house for my wife and three kids, looking forward in terms of how people live today. To experiment with transparency and reflectivity, removing borders and edges from outside to inside the house, and to really depict “flowing and endless space”. To construct a house that is smart and efficient in terms of construction and energy, both in terms of the building and the user. To tell a story of how the house is built in terms of the constructability, structure and enclosure, with the nod to Japanese wood construction in the method in which the concrete beams support the steel beams; and in terms of how the entire house is enveloped in glass as if it was poured over the bones to make it skin tight. To engineer the house to be a smart house that not only looks modern, but acts modern; every aspect of user control is simplified to a digital touch button, whether lights, shades/blinds, HVAC, communication/audio/video, or security. To develop a planning module based on a 16 foot square room size and a 8 foot wide connector called an interstitial space for hallways, bathrooms, stairs and mechanical, which keeps the rooms pure and uncluttered. The base of the interstitial spaces also become skylights for the basement gallery.
This house is all about flexibility; the family room, was a nursery when the kids were infants, is a craft and media room now, and will be a family room when the time is right. Our rooms are all based on a 16’x16’ (4.8mx4.8m) module, so a bedroom, a kitchen, and a dining room are the same size and functions can easily change; only the furniture and the attitude needs to change.
The house is 5,500 SF (550 SM)of livable space, plus garage and basement gallery for a total of 8200 SF (820 SM). The mathematical grid of the house in the x, y and z axis also extends into the layout of the trees and hardscapes, all centered on a suburban one-acre lot.
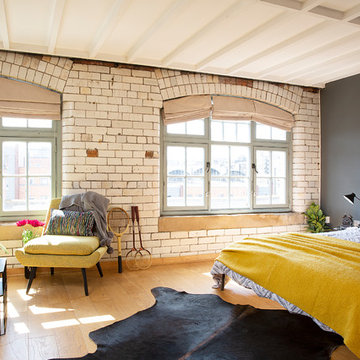
This master bedroom offers both sleeping, dressing and chill out space thanks to the creation of a lounge/ reading area under this beautiful arched industrial window surrounded by the original brickwork - bliss.

In this luxurious Serrano home, a mixture of matte glass and glossy laminate cabinetry plays off the industrial metal frames suspended from the dramatically tall ceilings. Custom frameless glass encloses a wine room, complete with flooring made from wine barrels. Continuing the theme, the back kitchen expands the function of the kitchen including a wine station by Dacor.
In the powder bathroom, the lipstick red cabinet floats within this rustic Hollywood glam inspired space. Wood floor material was designed to go up the wall for an emphasis on height.
The upstairs bar/lounge is the perfect spot to hang out and watch the game. Or take a look out on the Serrano golf course. A custom steel raised bar is finished with Dekton trillium countertops for durability and industrial flair. The same lipstick red from the bathroom is brought into the bar space adding a dynamic spice to the space, and tying the two spaces together.
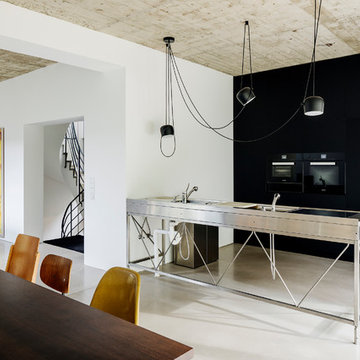
© Philipp Obkircher
Ispirazione per una cucina industriale di medie dimensioni con lavello integrato, ante lisce, ante nere, top in acciaio inossidabile, elettrodomestici neri, pavimento in cemento, penisola, pavimento grigio e top grigio
Ispirazione per una cucina industriale di medie dimensioni con lavello integrato, ante lisce, ante nere, top in acciaio inossidabile, elettrodomestici neri, pavimento in cemento, penisola, pavimento grigio e top grigio
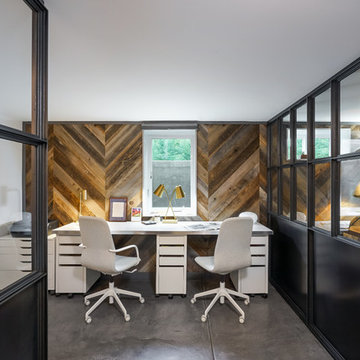
L+M's ADU is a basement converted to an accessory dwelling unit (ADU) with exterior & main level access, wet bar, living space with movie center & ethanol fireplace, office divided by custom steel & glass "window" grid, guest bathroom, & guest bedroom. Along with an efficient & versatile layout, we were able to get playful with the design, reflecting the whimsical personalties of the home owners.
credits
design: Matthew O. Daby - m.o.daby design
interior design: Angela Mechaley - m.o.daby design
construction: Hammish Murray Construction
custom steel fabricator: Flux Design
reclaimed wood resource: Viridian Wood
photography: Darius Kuzmickas - KuDa Photography
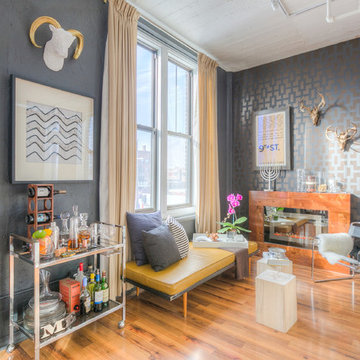
Mid Century Condo
Kansas City, MO
- Mid Century Modern Design
- Bentwood Chairs
- Geometric Lattice Wall Pattern
- New Mixed with Retro
Wesley Piercy, Haus of You Photography
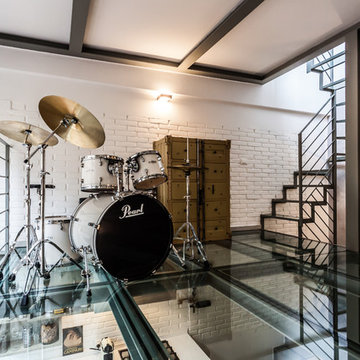
Servizio pubblicato su COSE DI CASA - Febbraio 2016
© Roberta De Palo
Ispirazione per una scala a "U" industriale con pedata acrillica, nessuna alzata e parapetto in metallo
Ispirazione per una scala a "U" industriale con pedata acrillica, nessuna alzata e parapetto in metallo

Ispirazione per una piccola cucina industriale con ante nere, top in legno, paraspruzzi multicolore, elettrodomestici neri, pavimento beige, top beige, ante in stile shaker e parquet chiaro
Foto di case e interni industriali
1


















