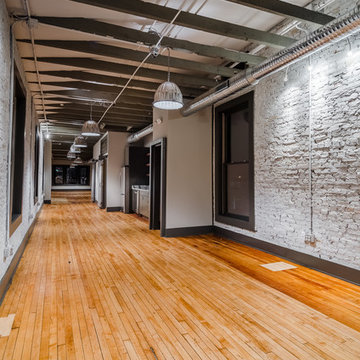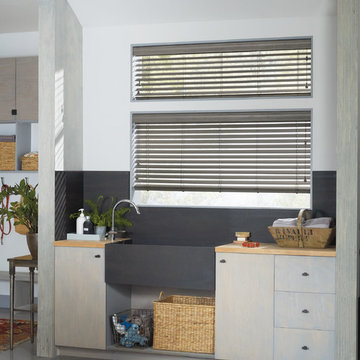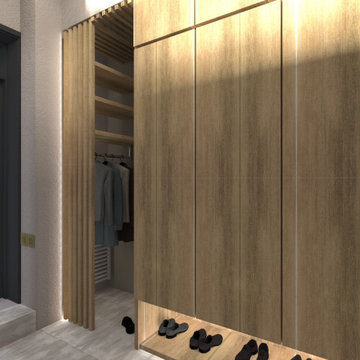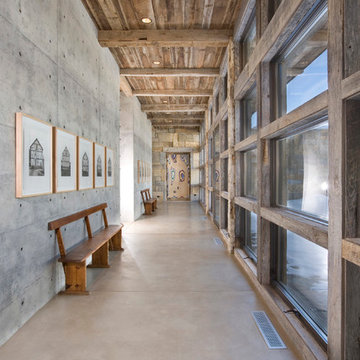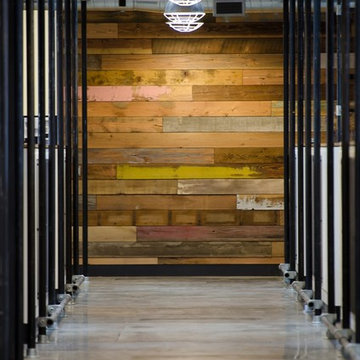422 Foto di grandi ingressi e corridoi industriali
Ordina per:Popolari oggi
1 - 20 di 422 foto

Ispirazione per un grande corridoio industriale con pareti grigie, pavimento con piastrelle in ceramica, una porta singola, una porta in legno bruno e pavimento grigio

Paul Craig
Immagine di un grande ingresso o corridoio industriale con parquet chiaro, pareti rosse e pavimento beige
Immagine di un grande ingresso o corridoio industriale con parquet chiaro, pareti rosse e pavimento beige
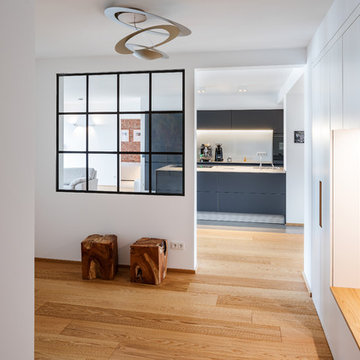
Jannis Wiebusch
Foto di un grande ingresso o corridoio industriale con pavimento in legno massello medio, pareti bianche e pavimento marrone
Foto di un grande ingresso o corridoio industriale con pavimento in legno massello medio, pareti bianche e pavimento marrone
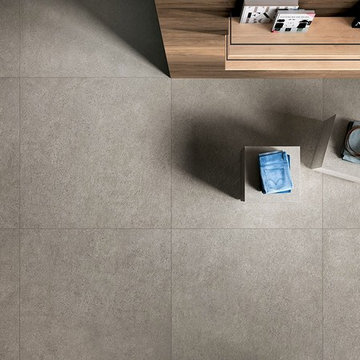
Mashup Block - Available at Ceramo Tiles
Mashup replicates cement in its purest form, with flakes and stone chips to create an aggregate look in a range of neutral shades.
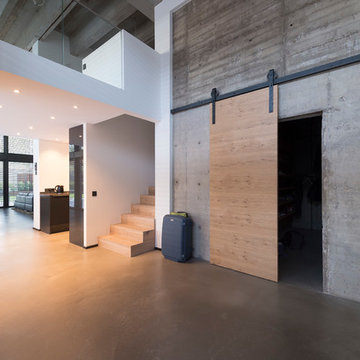
Foto di un grande ingresso industriale con pareti bianche, pavimento in cemento e pavimento grigio
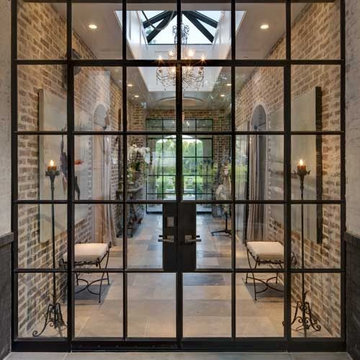
Idee per una grande porta d'ingresso industriale con pavimento in cemento, una porta a due ante e una porta in vetro
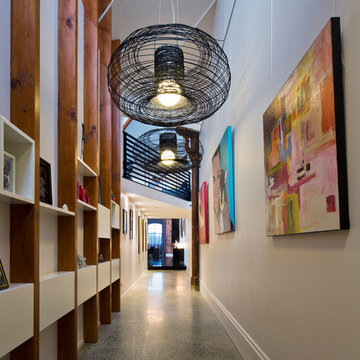
Angus Martin
Immagine di un grande ingresso o corridoio industriale con pavimento in cemento, pareti bianche e pavimento grigio
Immagine di un grande ingresso o corridoio industriale con pavimento in cemento, pareti bianche e pavimento grigio

Entering this downtown Denver loft, three layered cowhide rugs create a perfectly organic shape and set the foundation for two cognac leather arm chairs. A 13' panel of Silver Eucalyptus (EKD) supports a commissioned painting ("Smoke")
Bottom line, it’s a pretty amazing first impression!
Without showing you the before photos of this condo, it’s hard to imagine the transformation that took place in just 6 short months.
The client wanted a hip, modern vibe to her new home and reached out to San Diego Interior Designer, Rebecca Robeson. Rebecca had a vision for what could be. Rebecca created a 3D model to convey the possibilities… and they were off to the races.
The design races that is.
Rebecca’s 3D model captured the heart of her new client and the project took off.
With only 6 short months to completely gut and transform the space, it was essential Robeson Design connect with the right people in Denver. Rebecca searched HOUZZ for Denver General Contractors.
Ryan Coats of Earthwood Custom Remodeling lead a team of highly qualified sub-contractors throughout the project and over the finish line.
The project was completed on time and the homeowner is thrilled...
Rocky Mountain Hardware
Exquisite Kitchen Design
Rugs - Aja Rugs, LaJolla
Painting – Liz Jardain
Photos by Ryan Garvin Photography
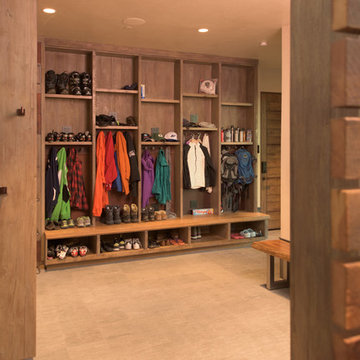
Jon M Photography
Esempio di un grande ingresso con anticamera industriale con pareti beige e moquette
Esempio di un grande ingresso con anticamera industriale con pareti beige e moquette
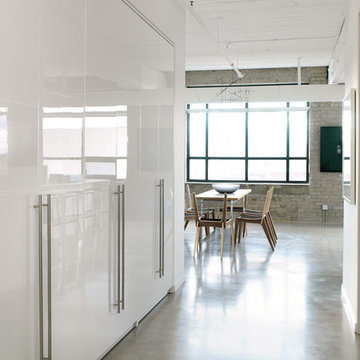
Building in the white glossy cabinets from IKEA create a modern look, keeping the Entry Foyer fresh. bright and extremely functional!
Mark Burstyn Photography
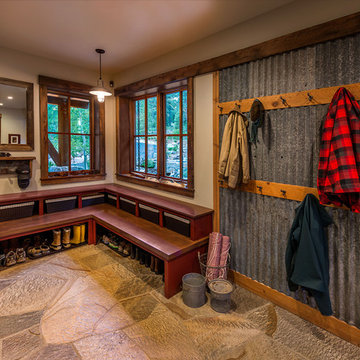
The mudroom sports creative casual and durable touches, such as the stepped bench cubbies and the corrugated steel wall panel behind the coat hooks. Photographer: Vance Fox
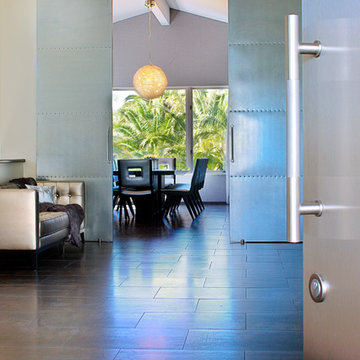
A contemporary home entry with steel front doors. Looking into the foyer, and on beyond to the dining area. A chandelier made with paper clips over the natural stone dining table. The foyer has a silver leather tufted sofa, and the chairs in the dining room are also upholstered in silver.
Modern Home Interiors and Exteriors, featuring clean lines, textures, colors and simple design with floor to ceiling windows. Hardwood, slate, and porcelain floors, all natural materials that give a sense of warmth throughout the spaces. Some homes have steel exposed beams and monolith concrete and galvanized steel walls to give a sense of weight and coolness in these very hot, sunny Southern California locations. Kitchens feature built in appliances, and glass backsplashes. Living rooms have contemporary style fireplaces and custom upholstery for the most comfort.
Bedroom headboards are upholstered, with most master bedrooms having modern wall fireplaces surounded by large porcelain tiles.
Project Locations: Ojai, Santa Barbara, Westlake, California. Projects designed by Maraya Interior Design. From their beautiful resort town of Ojai, they serve clients in Montecito, Hope Ranch, Malibu, Westlake and Calabasas, across the tri-county areas of Santa Barbara, Ventura and Los Angeles, south to Hidden Hills- north through Solvang and more.
photo by Peter Malinowski

Esempio di un grande ingresso con anticamera industriale con pareti beige, pavimento con piastrelle in ceramica, una porta singola, una porta grigia e pavimento grigio

Foto di un grande ingresso o corridoio industriale con pavimento in cemento, pareti bianche e pavimento grigio
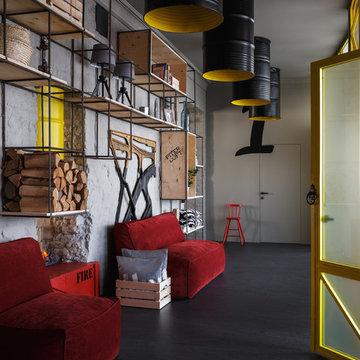
ToTaste Studio
Макс Жуков
Виктор Штефан
Фотограф: Сергей Красюк
Foto di un grande ingresso o corridoio industriale con pareti grigie, pavimento in linoleum e pavimento grigio
Foto di un grande ingresso o corridoio industriale con pareti grigie, pavimento in linoleum e pavimento grigio
422 Foto di grandi ingressi e corridoi industriali
1
