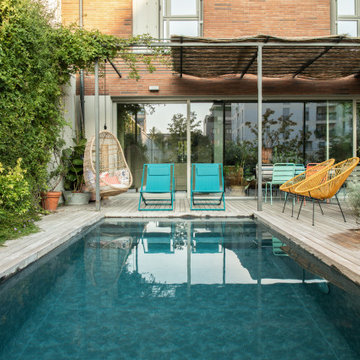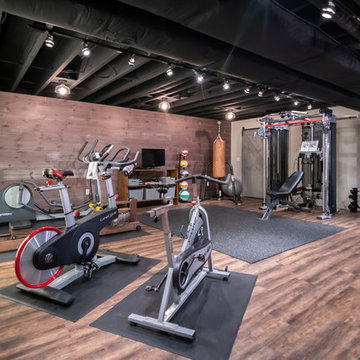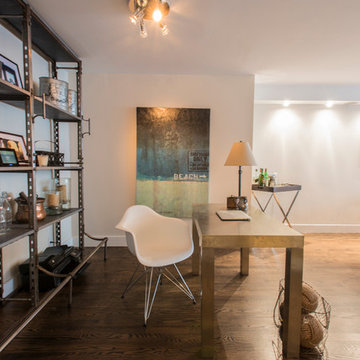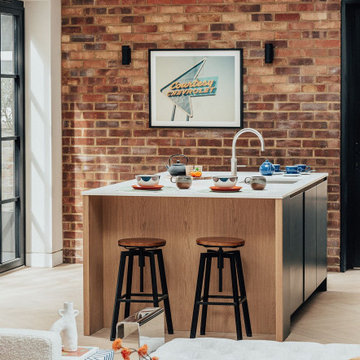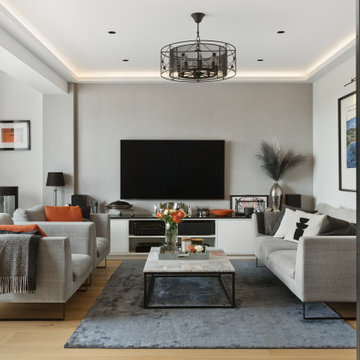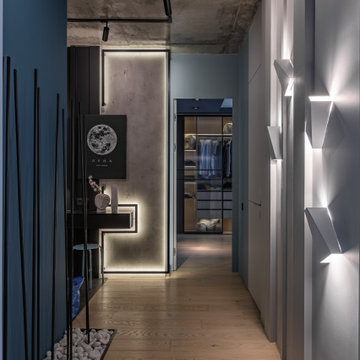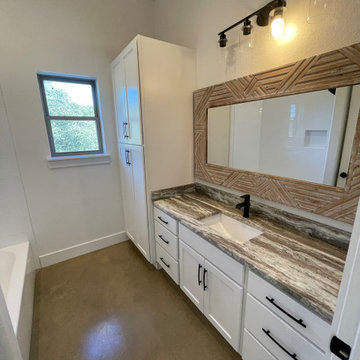Foto di case e interni industriali

Basement Media Room
Immagine di una taverna industriale interrata con pareti bianche e pavimento bianco
Immagine di una taverna industriale interrata con pareti bianche e pavimento bianco

In this project, Rochman Design Build converted an unfinished basement of a new Ann Arbor home into a stunning home pub and entertaining area, with commercial grade space for the owners' craft brewing passion. The feel is that of a speakeasy as a dark and hidden gem found in prohibition time. The materials include charcoal stained concrete floor, an arched wall veneered with red brick, and an exposed ceiling structure painted black. Bright copper is used as the sparkling gem with a pressed-tin-type ceiling over the bar area, which seats 10, copper bar top and concrete counters. Old style light fixtures with bare Edison bulbs, well placed LED accent lights under the bar top, thick shelves, steel supports and copper rivet connections accent the feel of the 6 active taps old-style pub. Meanwhile, the brewing room is splendidly modern with large scale brewing equipment, commercial ventilation hood, wash down facilities and specialty equipment. A large window allows a full view into the brewing room from the pub sitting area. In addition, the space is large enough to feel cozy enough for 4 around a high-top table or entertain a large gathering of 50. The basement remodel also includes a wine cellar, a guest bathroom and a room that can be used either as guest room or game room, and a storage area.

Ispirazione per una taverna industriale seminterrata con pareti marroni, pavimento in legno massello medio, nessun camino e pavimento marrone

The new basement is the ultimate multi-functional space. A bar, foosball table, dartboard, and glass garage door with direct access to the back provide endless entertainment for guests; a cozy seating area with a whiteboard and pop-up television is perfect for Mike's work training sessions (or relaxing!); and a small playhouse and fun zone offer endless possibilities for the family's son, James.

Windows and door panels reaching for the 12 foot ceilings flood this kitchen with natural light. Custom stainless cabinetry with an integral sink and commercial style faucet carry out the industrial theme of the space.
Photo by Lincoln Barber
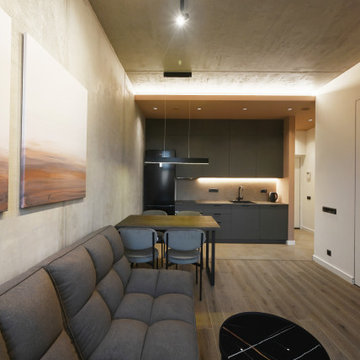
Апартаменты 36 кв.м. в ЖК «B’aires» (Москва, Стрешнево) в индустриальном стиле c теплыми акцентами.
Immagine di un soggiorno industriale
Immagine di un soggiorno industriale
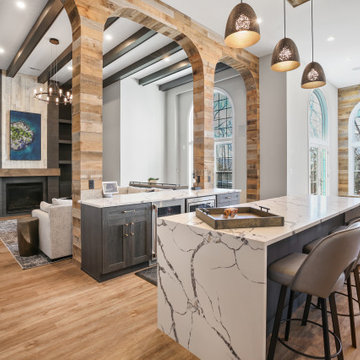
Complete remodel of this unique, two story 14 ft ceiling height basement. Create bar area, seating area and poker table area. Created arches and covered with reclaimed wood. Hidden door created in TV room. Added custom carpentry and weathered tile for accent. Created the perfect party space for everyone.

Even before the pool was installed the backyard was already a gourmet retreat. The premium Delta Heat built-in barbecue kitchen complete with sink, TV and hi-boy serving bar is positioned conveniently next to the pergola lounge area.

Диван в центре гостиной отлично зонирует пространство. При этом не Делает его невероятно уютным.
Esempio di un soggiorno industriale di medie dimensioni e aperto con sala formale, pareti rosse, parquet scuro, TV autoportante, pavimento marrone e pareti in mattoni
Esempio di un soggiorno industriale di medie dimensioni e aperto con sala formale, pareti rosse, parquet scuro, TV autoportante, pavimento marrone e pareti in mattoni
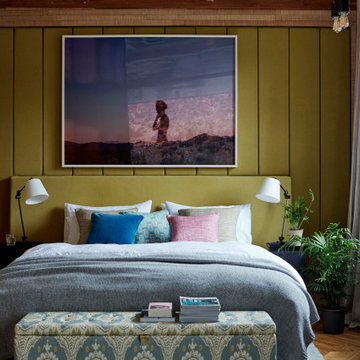
The purple and pink tones of the artwork in this bedroom set against the green wall panelling creates a dramatic space full of contrast and fun. The bold colours are tempered somewhat with neutral tones in the throw and ottoman, inserting elements of calm and neutrality into this eclectic space.

Фото - Сабухи Новрузов
Ispirazione per una cucina industriale con lavello stile country, ante con bugna sagomata, ante rosse, paraspruzzi marrone, paraspruzzi in mattoni, elettrodomestici in acciaio inossidabile, pavimento in legno massello medio, nessuna isola, pavimento marrone, top bianco, travi a vista e soffitto in legno
Ispirazione per una cucina industriale con lavello stile country, ante con bugna sagomata, ante rosse, paraspruzzi marrone, paraspruzzi in mattoni, elettrodomestici in acciaio inossidabile, pavimento in legno massello medio, nessuna isola, pavimento marrone, top bianco, travi a vista e soffitto in legno
Foto di case e interni industriali
1


















