Soggiorni rustici - Foto e idee per arredare
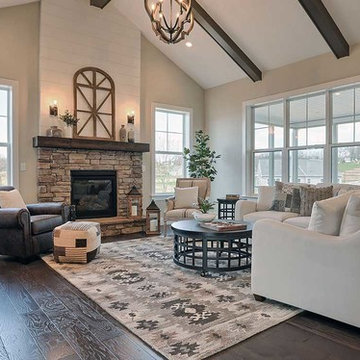
This 1-story home with open floorplan includes 2 bedrooms and 2 bathrooms. Stylish hardwood flooring flows from the Foyer through the main living areas. The Kitchen with slate appliances and quartz countertops with tile backsplash. Off of the Kitchen is the Dining Area where sliding glass doors provide access to the screened-in porch and backyard. The Family Room, warmed by a gas fireplace with stone surround and shiplap, includes a cathedral ceiling adorned with wood beams. The Owner’s Suite is a quiet retreat to the rear of the home and features an elegant tray ceiling, spacious closet, and a private bathroom with double bowl vanity and tile shower. To the front of the home is an additional bedroom, a full bathroom, and a private study with a coffered ceiling and barn door access.
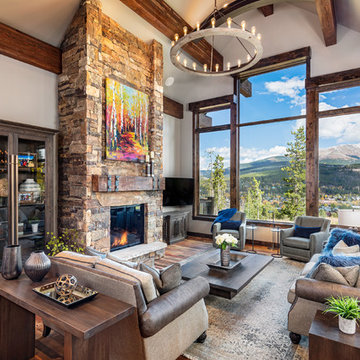
Pinnacle Mountain Homes
Foto di un soggiorno rustico con pareti grigie, pavimento in legno massello medio, camino classico, cornice del camino in pietra, TV a parete e pavimento marrone
Foto di un soggiorno rustico con pareti grigie, pavimento in legno massello medio, camino classico, cornice del camino in pietra, TV a parete e pavimento marrone
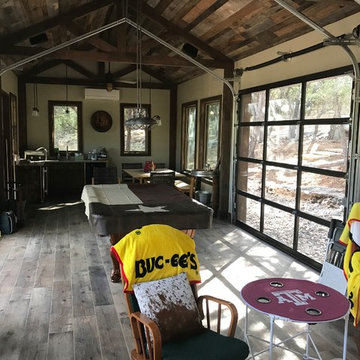
Pool table and seating with small kitchen at rear. The four glass garage doors open for the ultimate connection to the serene outdoors.
Immagine di un soggiorno rustico
Immagine di un soggiorno rustico
Trova il professionista locale adatto per il tuo progetto
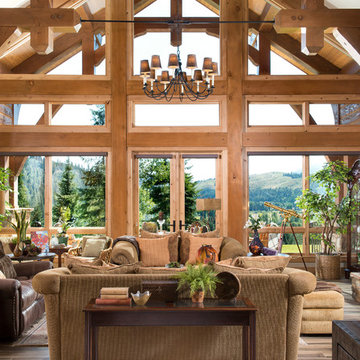
This timber frame great room frames the views of the Idaho valley below. Photography by: Longviews Studios, Inc.
Ispirazione per un soggiorno stile rurale
Ispirazione per un soggiorno stile rurale
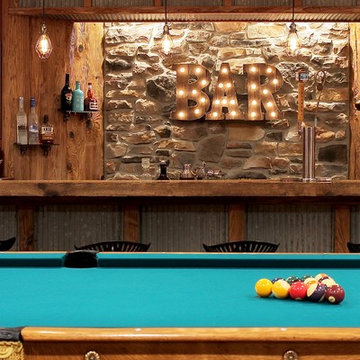
Foto di un soggiorno rustico di medie dimensioni con pareti marroni, pavimento in cemento e pavimento beige
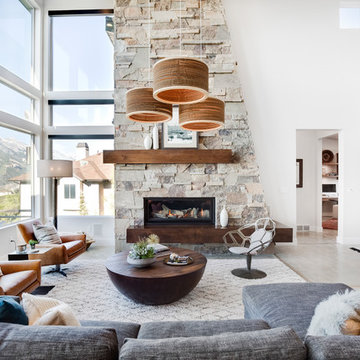
Great Room
Foto di un soggiorno stile rurale aperto con pareti bianche, camino lineare Ribbon e pavimento grigio
Foto di un soggiorno stile rurale aperto con pareti bianche, camino lineare Ribbon e pavimento grigio
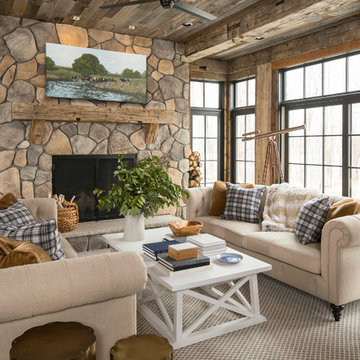
Martha O'Hara Interiors, Interior Design & Photo Styling | Troy Thies, Photography | Artwork, Joeseph Theroux |
Please Note: All “related,” “similar,” and “sponsored” products tagged or listed by Houzz are not actual products pictured. They have not been approved by Martha O’Hara Interiors nor any of the professionals credited. For information about our work, please contact design@oharainteriors.com.

Don't you just feel the relaxation when you look at this fireplace? No country home is complete without the heat of a crackling fire.
Foto di un grande soggiorno rustico aperto con pareti bianche, pavimento con piastrelle in ceramica, stufa a legna, cornice del camino in pietra, TV a parete e pavimento beige
Foto di un grande soggiorno rustico aperto con pareti bianche, pavimento con piastrelle in ceramica, stufa a legna, cornice del camino in pietra, TV a parete e pavimento beige
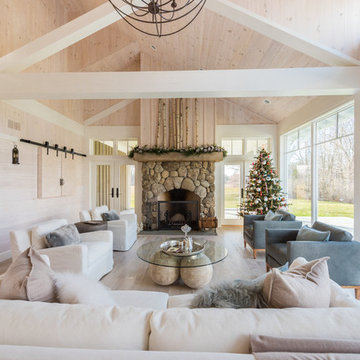
Angled beams provide symmetry for the asymmetrical vaulted ceiling in the great room.
Photographer: Daniel Contelmo Jr.
Foto di un grande soggiorno rustico aperto con sala formale, pareti beige, parquet chiaro, camino classico, cornice del camino in pietra, TV nascosta e pavimento beige
Foto di un grande soggiorno rustico aperto con sala formale, pareti beige, parquet chiaro, camino classico, cornice del camino in pietra, TV nascosta e pavimento beige

Project by Wiles Design Group. Their Cedar Rapids-based design studio serves the entire Midwest, including Iowa City, Dubuque, Davenport, and Waterloo, as well as North Missouri and St. Louis.
For more about Wiles Design Group, see here: https://wilesdesigngroup.com/
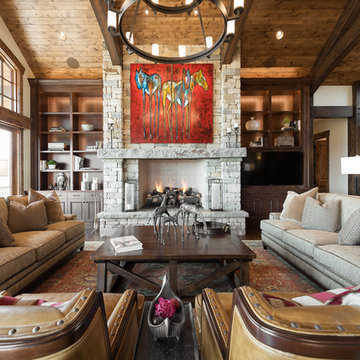
Elegant Living Room in this home we built in Promontory, Park City, Utah and is featured in the 2016 Park City Area Showcase of Homes.
www.cameohomesinc.com
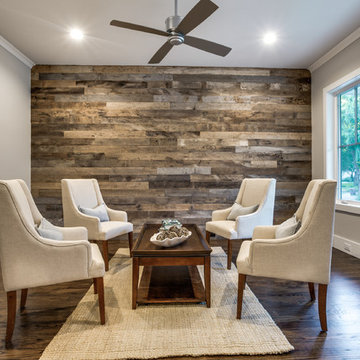
Shoot 2 Sell
Immagine di un soggiorno stile rurale di medie dimensioni e chiuso con sala formale, pareti grigie, nessun camino, nessuna TV e parquet scuro
Immagine di un soggiorno stile rurale di medie dimensioni e chiuso con sala formale, pareti grigie, nessun camino, nessuna TV e parquet scuro
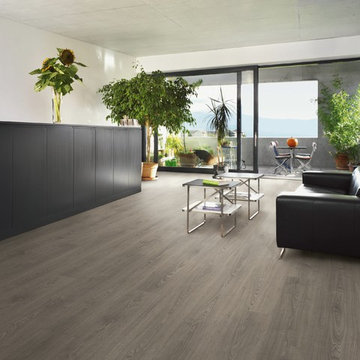
Foto di un soggiorno stile rurale di medie dimensioni e chiuso con pareti bianche, pavimento in laminato, nessun camino e nessuna TV
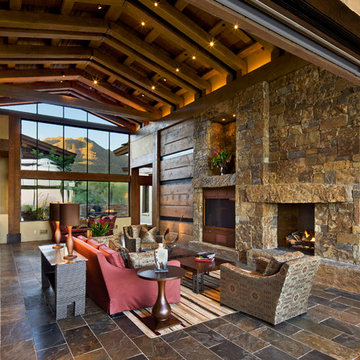
Idee per un soggiorno rustico aperto con camino classico, cornice del camino in pietra, pavimento in ardesia e parete attrezzata
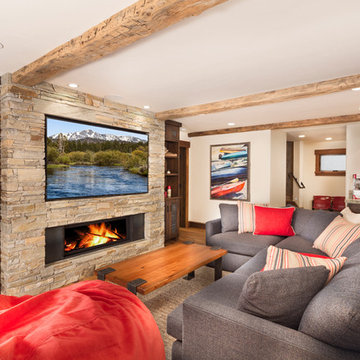
Tom Zikas
Idee per un grande soggiorno rustico chiuso con pareti beige, pavimento in legno massello medio, camino lineare Ribbon, cornice del camino in pietra e parete attrezzata
Idee per un grande soggiorno rustico chiuso con pareti beige, pavimento in legno massello medio, camino lineare Ribbon, cornice del camino in pietra e parete attrezzata

A rustic-modern house designed to grow organically from its site, overlooking a cornfield, river and mountains in the distance. Indigenous stone and wood materials were taken from the site and incorporated into the structure, which was articulated to honestly express the means of construction. Notable features include an open living/dining/kitchen space with window walls taking in the surrounding views, and an internally-focused circular library celebrating the home owner’s love of literature.
Phillip Spears Photographer
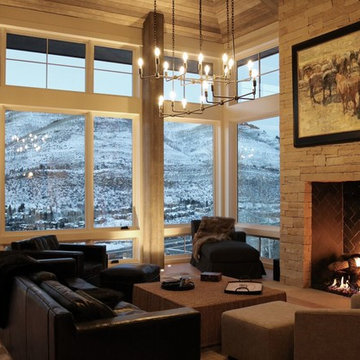
Esempio di un soggiorno rustico di medie dimensioni e stile loft con camino classico, sala formale, parquet chiaro e cornice del camino in pietra
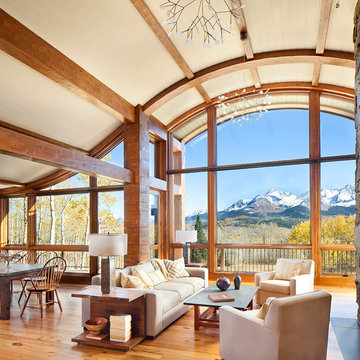
When full-time Massachusetts residents contemplate building a second home in Telluride, Colorado the question immediately arises; does it make most sense to hire a regionally based Rocky Mountain architect or a sea level architect conveniently located for all of the rigorous collaboration required for successful bespoke home design. Determined to prove the latter true, Siemasko + Verbridge accompanied the potential client as they scoured the undulating Telluride landscape in search of the perfect house site.
The selected site’s harmonious balance of untouched meadow rising up to meet the edge of an aspen grove and the opposing 180 degree view of Wilson’s Range spoke to everyone. A plateau just beyond a fork in the meadow provided a natural flatland, requiring little excavation and yet the right amount of upland slope to capture the views. The intrinsic character of the site was only enriched by an elk trail and snake-rail fence.
Establishing the expanse of Wilson’s range would be best served by rejecting the notion of selected views, the central sweeping curve of the roof inverts a small saddle in the range with which it is perfectly aligned. The soaring wave of custom windows and the open floor plan make the relatively modest house feel sizable despite its footprint of just under 2,000 square feet. Officially a two bedroom home, the bunk room and loft allow the home to comfortably sleep ten, encouraging large gatherings of family and friends. The home is completely off the grid in response to the unique and fragile qualities of the landscape. Great care was taken to respect the regions vernacular through the use of mostly native materials and a palette derived from the terrain found at 9,820 feet above sea level.
Photographer: Gibeon Photography
Soggiorni rustici - Foto e idee per arredare
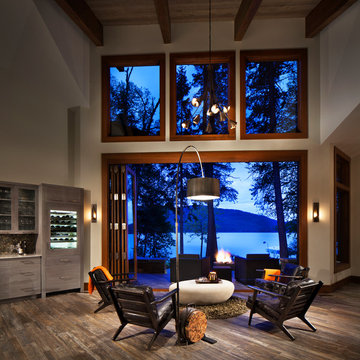
Esempio di un soggiorno rustico di medie dimensioni e aperto con pareti bianche, pavimento in legno massello medio, nessuna TV e pavimento marrone
36
