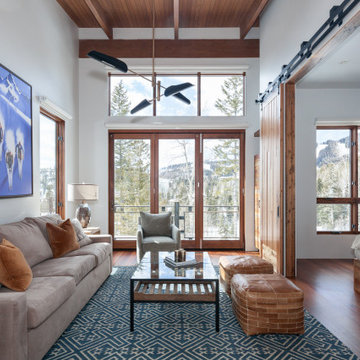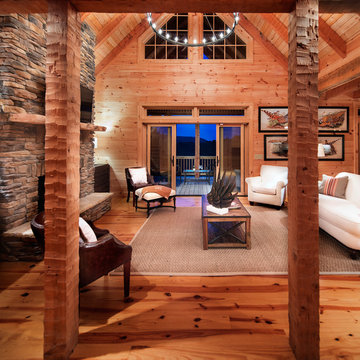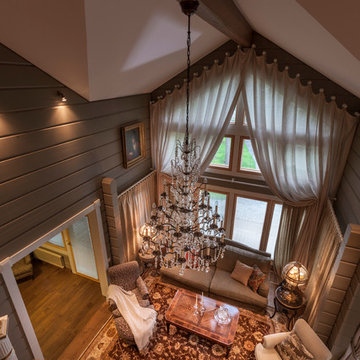Soggiorni rustici - Foto e idee per arredare
Filtra anche per:
Budget
Ordina per:Popolari oggi
2141 - 2160 di 63.416 foto
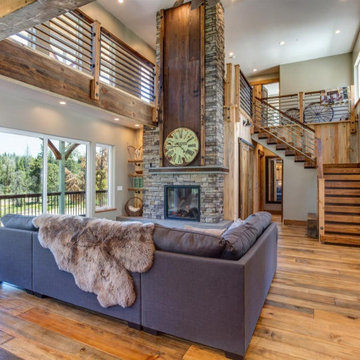
Ispirazione per un soggiorno stile rurale di medie dimensioni con parquet chiaro, camino classico, cornice del camino in cemento, pavimento multicolore e pareti in legno
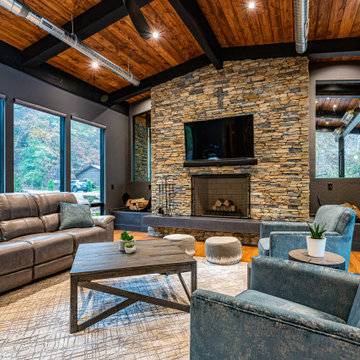
This gorgeous modern home sits along a rushing river and includes a separate enclosed pavilion. Distinguishing features include the mixture of metal, wood and stone textures throughout the home in hues of brown, grey and black.
Trova il professionista locale adatto per il tuo progetto
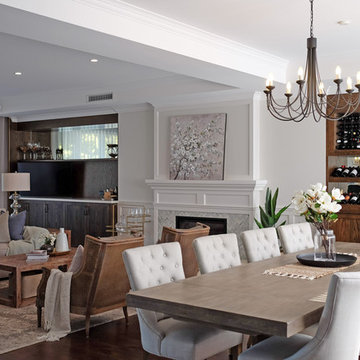
Hamptons Style open plan Living and Dining Room by Interior Designer Linda Woods of Linda Woods Design. Classic Hamptons Style furnishings with custom designed fireplace and built in cabinets. Classic yet relaxed living area.
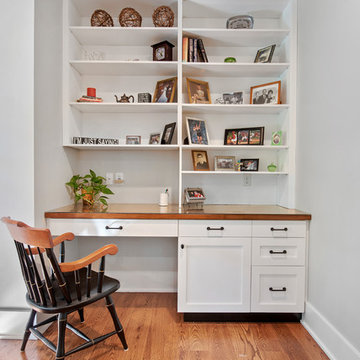
Foto di un soggiorno stile rurale di medie dimensioni e aperto con pareti grigie, pavimento in legno massello medio, camino classico, cornice del camino in pietra, TV a parete e pavimento marrone
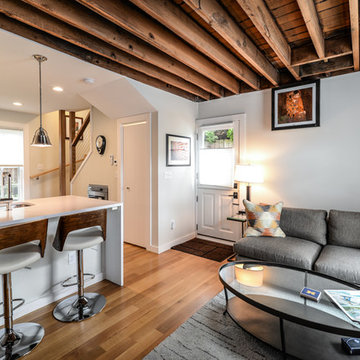
Esempio di un piccolo soggiorno rustico stile loft con pareti grigie, pavimento in legno massello medio, nessun camino, TV a parete, pavimento marrone e sala formale
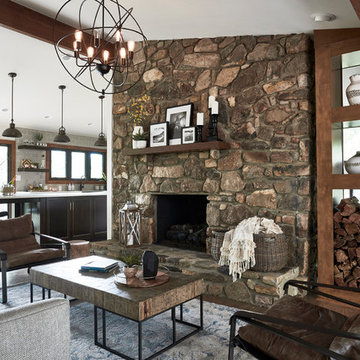
Foto di un grande soggiorno rustico aperto con pareti bianche, pavimento in legno massello medio, camino classico, cornice del camino in pietra e pavimento marrone
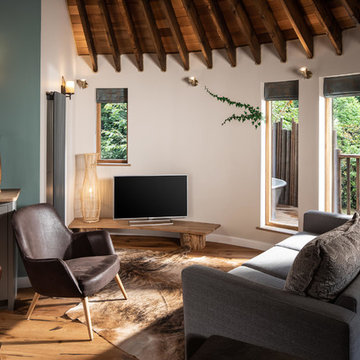
Open plan living room
Immagine di un piccolo soggiorno stile rurale con pareti bianche, pavimento in legno massello medio, nessun camino, TV autoportante e pavimento beige
Immagine di un piccolo soggiorno stile rurale con pareti bianche, pavimento in legno massello medio, nessun camino, TV autoportante e pavimento beige
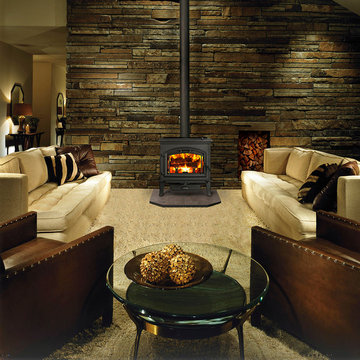
Immagine di un soggiorno rustico di medie dimensioni e chiuso con sala formale, pareti marroni, moquette, stufa a legna, cornice del camino in metallo, nessuna TV e pavimento beige
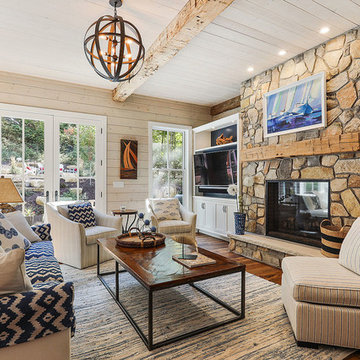
Immagine di un grande soggiorno rustico aperto con pareti beige, parquet scuro, camino classico, cornice del camino in pietra, TV a parete, sala formale e pavimento marrone
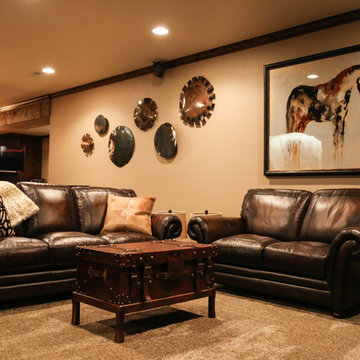
Ispirazione per un soggiorno rustico di medie dimensioni e chiuso con sala formale, pareti beige, moquette, nessun camino, TV a parete e pavimento beige
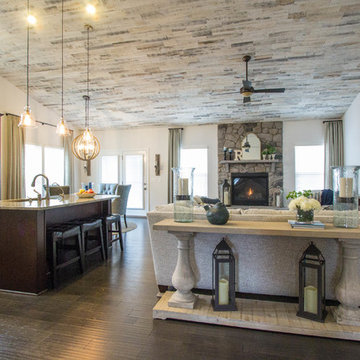
These clients hired us to add warmth and personality to their builder home. The fell in love with the layout and main level master bedroom, but found the home lacked personality and style. They hired us, with the caveat that they knew what they didn't like, but weren't sure exactly what they wanted. They were challenged by the narrow layout for the family room. They wanted to ensure that the fireplace remained the focal point of the space, while giving them a comfortable space for TV watching. They wanted an eating area that expanded for holiday entertaining. They were also challenged by the fact that they own two large dogs who are like their children.
The entry is very important. It's the first space guests see. This one is subtly dramatic and very elegant. We added a grasscloth wallpaper on the walls and painted the tray ceiling a navy blue. The hallway to the guest room was painted a contrasting glue green. A rustic, woven rugs adds to the texture. A simple console is simply accessorized.
Our first challenge was to tackle the layout. The family room space was extremely narrow. We custom designed a sectional that defined the family room space, separating it from the kitchen and eating area. A large area rug further defined the space. The large great room lacked personality and the fireplace stone seemed to get lost. To combat this, we added white washed wood planks to the entire vaulted ceiling, adding texture and creating drama. We kept the walls a soft white to ensure the ceiling and fireplace really stand out. To help offset the ceiling, we added drama with beautiful, rustic, over-sized lighting fixtures. An expandable dining table is as comfortable for two as it is for ten. Pet-friendly fabrics and finishes were used throughout the design. Rustic accessories create a rustic, finished look.
Liz Ernest Photography
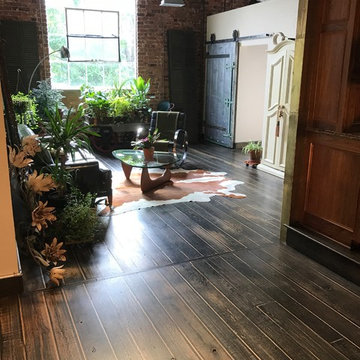
Idee per un piccolo soggiorno rustico chiuso con sala formale, pareti beige, parquet scuro, nessun camino, TV nascosta e pavimento marrone
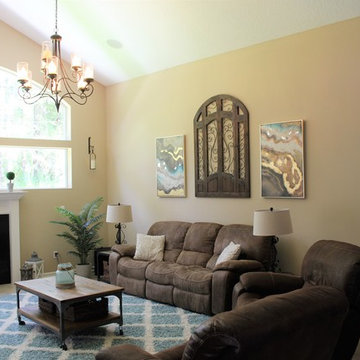
The entire Family Room is a gorgeous large space perfect for family time and entertaining guests. By moving existing furniture and accessories around and adding additional decorative items, the space is now complete and welcoming.
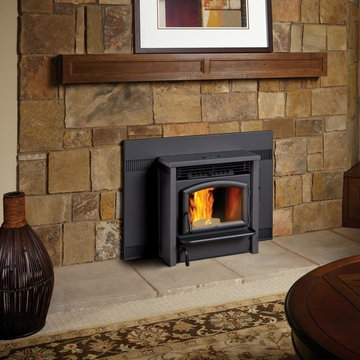
Immagine di un soggiorno rustico di medie dimensioni e chiuso con sala formale, pareti beige, moquette, camino classico, cornice del camino in metallo, nessuna TV e pavimento beige
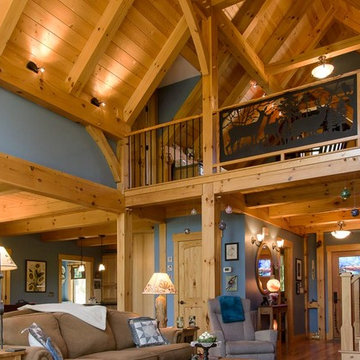
Perry Alexander
Foto di un grande soggiorno stile rurale stile loft con camino classico, cornice del camino in pietra, sala formale, pareti blu, pavimento in legno massello medio e nessuna TV
Foto di un grande soggiorno stile rurale stile loft con camino classico, cornice del camino in pietra, sala formale, pareti blu, pavimento in legno massello medio e nessuna TV
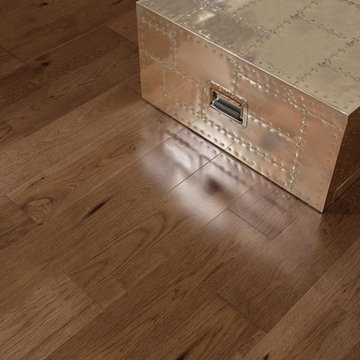
Esempio di un grande soggiorno stile rurale chiuso con pareti bianche, pavimento in legno massello medio, camino classico, cornice del camino in intonaco, nessuna TV e pavimento marrone
Soggiorni rustici - Foto e idee per arredare
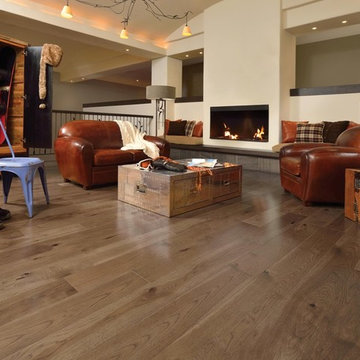
Foto di un grande soggiorno rustico chiuso con pareti bianche, pavimento in legno massello medio, camino classico, cornice del camino in intonaco, nessuna TV e pavimento marrone
108
