Soggiorni rustici con pavimento grigio - Foto e idee per arredare
Filtra anche per:
Budget
Ordina per:Popolari oggi
1 - 20 di 783 foto
1 di 3
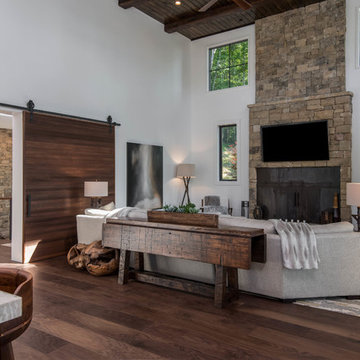
Ispirazione per un soggiorno rustico di medie dimensioni e aperto con pareti bianche, moquette, nessun camino e pavimento grigio

Open concept living room with built-ins and wood burning fireplace. Walnut, teak and warm antiques create an inviting space with a bright airy feel. The grey blues, echo the waterfront lake property outside. Sisal rug helps anchor the space in a cohesive look.
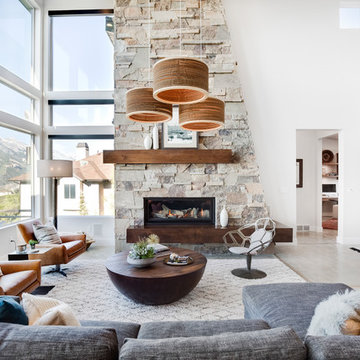
Great Room
Foto di un soggiorno stile rurale aperto con pareti bianche, camino lineare Ribbon e pavimento grigio
Foto di un soggiorno stile rurale aperto con pareti bianche, camino lineare Ribbon e pavimento grigio
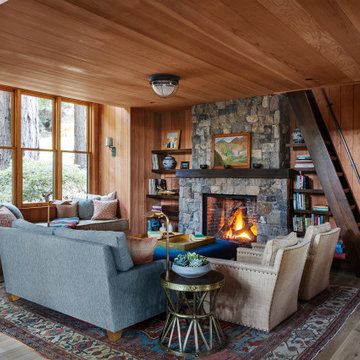
Idee per un soggiorno rustico di medie dimensioni e aperto con sala formale, pavimento in legno massello medio, camino classico, cornice del camino in pietra, nessuna TV, pavimento grigio e pareti marroni

Ispirazione per un grande soggiorno rustico aperto con pareti marroni, pavimento in legno massello medio, camino bifacciale, cornice del camino in pietra e pavimento grigio
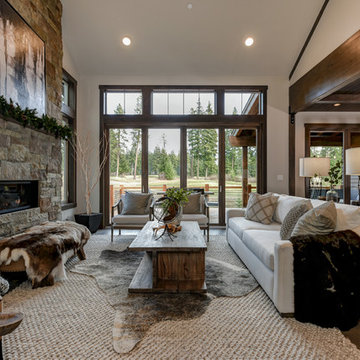
Esempio di un soggiorno stile rurale aperto con pareti bianche, parquet scuro, camino lineare Ribbon e pavimento grigio
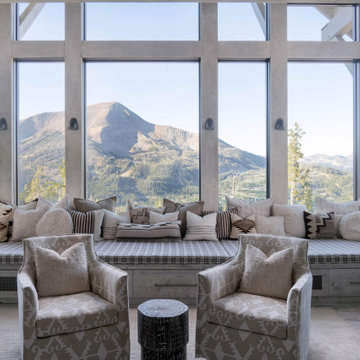
Esempio di un soggiorno rustico con pareti bianche, parquet chiaro e pavimento grigio

The goal of this project was to build a house that would be energy efficient using materials that were both economical and environmentally conscious. Due to the extremely cold winter weather conditions in the Catskills, insulating the house was a primary concern. The main structure of the house is a timber frame from an nineteenth century barn that has been restored and raised on this new site. The entirety of this frame has then been wrapped in SIPs (structural insulated panels), both walls and the roof. The house is slab on grade, insulated from below. The concrete slab was poured with a radiant heating system inside and the top of the slab was polished and left exposed as the flooring surface. Fiberglass windows with an extremely high R-value were chosen for their green properties. Care was also taken during construction to make all of the joints between the SIPs panels and around window and door openings as airtight as possible. The fact that the house is so airtight along with the high overall insulatory value achieved from the insulated slab, SIPs panels, and windows make the house very energy efficient. The house utilizes an air exchanger, a device that brings fresh air in from outside without loosing heat and circulates the air within the house to move warmer air down from the second floor. Other green materials in the home include reclaimed barn wood used for the floor and ceiling of the second floor, reclaimed wood stairs and bathroom vanity, and an on-demand hot water/boiler system. The exterior of the house is clad in black corrugated aluminum with an aluminum standing seam roof. Because of the extremely cold winter temperatures windows are used discerningly, the three largest windows are on the first floor providing the main living areas with a majestic view of the Catskill mountains.
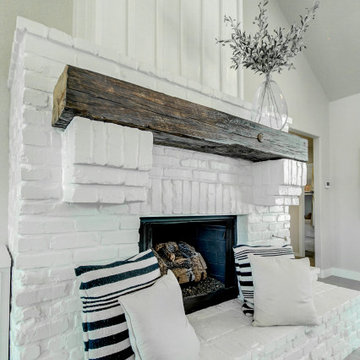
Foto di un soggiorno rustico di medie dimensioni e aperto con pareti grigie, pavimento con piastrelle in ceramica, camino classico, cornice del camino in mattoni e pavimento grigio

Scott Amundson Photography
Esempio di un soggiorno rustico aperto con pavimento in cemento, camino classico, pareti marroni, pavimento grigio, soffitto a volta, soffitto in legno e pareti in legno
Esempio di un soggiorno rustico aperto con pavimento in cemento, camino classico, pareti marroni, pavimento grigio, soffitto a volta, soffitto in legno e pareti in legno

Immagine di un soggiorno rustico di medie dimensioni con pareti grigie, parquet scuro, nessun camino e pavimento grigio
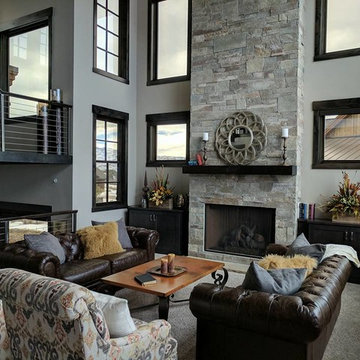
Immagine di un soggiorno stile rurale di medie dimensioni e aperto con pareti grigie, moquette, camino classico, cornice del camino in pietra, pavimento grigio, sala formale e nessuna TV

Ispirazione per un grande soggiorno stile rurale con pareti bianche, pavimento in cemento, camino classico, cornice del camino piastrellata e pavimento grigio

Living Room | Custom home Studio of LS3P ASSOCIATES LTD. | Photo by Inspiro8 Studio.
Foto di un grande soggiorno rustico aperto con libreria, pareti grigie, pavimento in cemento, camino classico, cornice del camino in pietra, TV a parete e pavimento grigio
Foto di un grande soggiorno rustico aperto con libreria, pareti grigie, pavimento in cemento, camino classico, cornice del camino in pietra, TV a parete e pavimento grigio

The living, dining, and kitchen opt for views rather than walls. The living room is encircled by three, 16’ lift and slide doors, creating a room that feels comfortable sitting amongst the trees. Because of this the love and appreciation for the location are felt throughout the main floor. The emphasis on larger-than-life views is continued into the main sweet with a door for a quick escape to the wrap-around two-story deck.
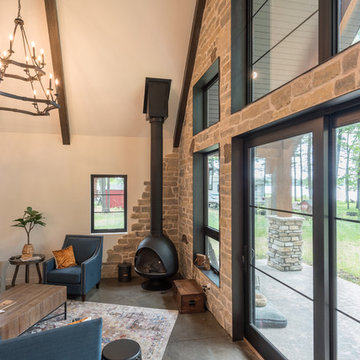
Ispirazione per un soggiorno rustico di medie dimensioni e aperto con sala formale, pareti beige, pavimento in cemento, camino sospeso, cornice del camino in metallo, nessuna TV e pavimento grigio
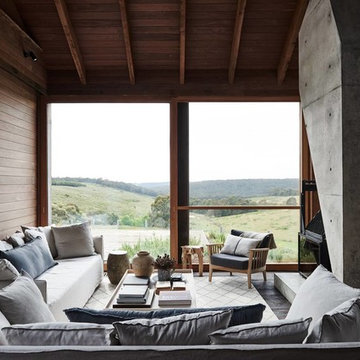
Immagine di un soggiorno rustico con pareti marroni, pavimento in cemento, stufa a legna e pavimento grigio
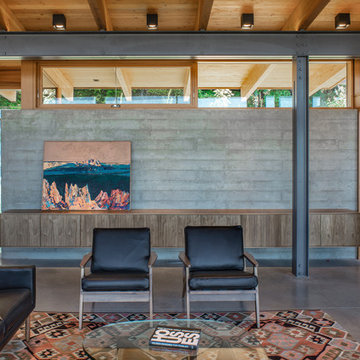
Idee per un soggiorno stile rurale aperto con pareti grigie, pavimento in cemento e pavimento grigio
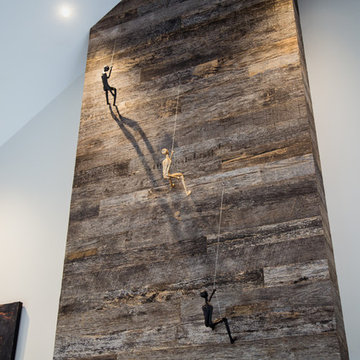
Rustic, cosy Showhome, Te Mara.
Range: Imondi (Reclaimed)
Colour: Oak Grey Plank
Dimensions: 95-135mm W x 15mm H x 400-2200mm L
Finish: Unfinished
Grade: Reclaimed
Texture: Raw
Warranty: Lifetime Structural
Professionals Involved: Bella Homes, SJC Builders, Sarah Burrows Interior Design
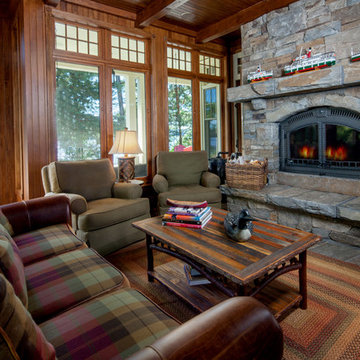
Ispirazione per un soggiorno stile rurale di medie dimensioni e aperto con pareti marroni, camino classico, cornice del camino in pietra, pavimento grigio e nessuna TV
Soggiorni rustici con pavimento grigio - Foto e idee per arredare
1