Soggiorni rustici con pavimento in ardesia - Foto e idee per arredare
Ordina per:Popolari oggi
1 - 20 di 229 foto

Designed in sharp contrast to the glass walled living room above, this space sits partially underground. Precisely comfy for movie night.
Esempio di un grande soggiorno stile rurale chiuso con pareti beige, pavimento in ardesia, camino classico, cornice del camino in metallo, TV a parete, pavimento nero, soffitto in legno e pareti in legno
Esempio di un grande soggiorno stile rurale chiuso con pareti beige, pavimento in ardesia, camino classico, cornice del camino in metallo, TV a parete, pavimento nero, soffitto in legno e pareti in legno

All Cedar Log Cabin the beautiful pines of AZ
Photos by Mark Boisclair
Idee per un grande soggiorno stile rurale aperto con pavimento in ardesia, camino classico, cornice del camino in pietra, pareti marroni, TV a parete e pavimento grigio
Idee per un grande soggiorno stile rurale aperto con pavimento in ardesia, camino classico, cornice del camino in pietra, pareti marroni, TV a parete e pavimento grigio

Foto di un ampio soggiorno rustico stile loft con angolo bar, pareti beige, pavimento in ardesia e nessuna TV

Gary Hall
Idee per un soggiorno stile rurale di medie dimensioni e chiuso con angolo bar, pareti bianche, pavimento in ardesia, camino classico, cornice del camino in pietra, nessuna TV e pavimento grigio
Idee per un soggiorno stile rurale di medie dimensioni e chiuso con angolo bar, pareti bianche, pavimento in ardesia, camino classico, cornice del camino in pietra, nessuna TV e pavimento grigio
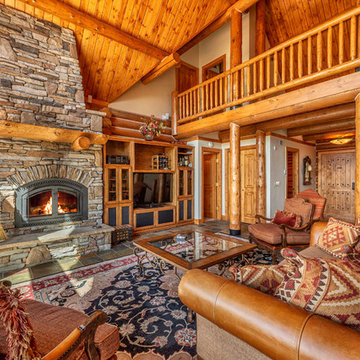
Esempio di un grande soggiorno rustico aperto con pareti beige, pavimento in ardesia, camino classico, cornice del camino in pietra, TV autoportante e pavimento multicolore
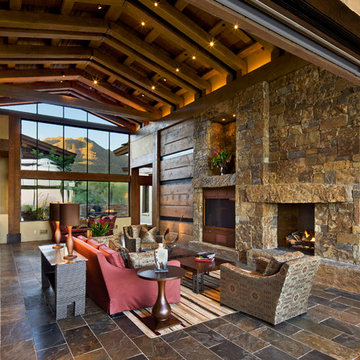
Idee per un soggiorno rustico aperto con camino classico, cornice del camino in pietra, pavimento in ardesia e parete attrezzata

Immagine di un soggiorno stile rurale di medie dimensioni e aperto con pavimento in ardesia, stufa a legna, TV a parete, travi a vista e pareti in legno
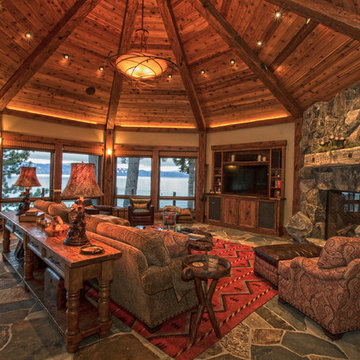
Esempio di un soggiorno stile rurale con pareti beige, pavimento in ardesia, camino classico, cornice del camino in pietra e parete attrezzata
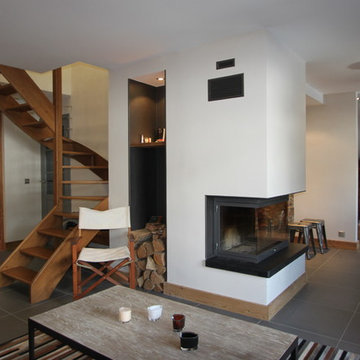
Ispirazione per un grande soggiorno stile rurale aperto con pareti bianche e pavimento in ardesia
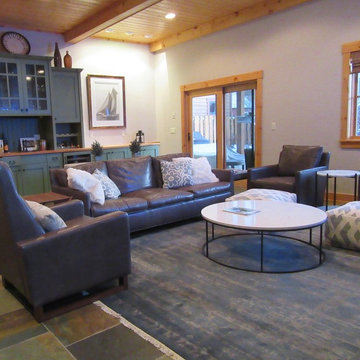
This cozy daylit room was simple to layout a floating area of furniture - leather sofa-2 lounge chairs with ottomans and a dad's chair. A new rug in soft blues and grays above the blue green gray slate was a great choice. The tables are quartzite, steel and walnut. The small round table is two tier white onyx in a checkerboard. Furry and fabric cozy pillows are the accents.
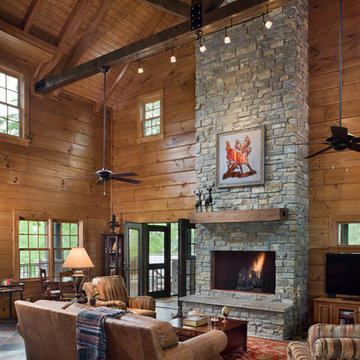
The great room of this Honest Abe Log Home, featuring two stories of logs and a cathedral roof with exposed beams. Photo Credit: Roger Wade Studio
Ispirazione per un grande soggiorno rustico con pareti marroni, pavimento in ardesia, cornice del camino in pietra e porta TV ad angolo
Ispirazione per un grande soggiorno rustico con pareti marroni, pavimento in ardesia, cornice del camino in pietra e porta TV ad angolo

Gordon Gregory
Foto di un ampio soggiorno rustico aperto con pavimento in ardesia, sala formale, pavimento multicolore e tappeto
Foto di un ampio soggiorno rustico aperto con pavimento in ardesia, sala formale, pavimento multicolore e tappeto

Esempio di un ampio soggiorno rustico con pavimento in ardesia, camino classico e cornice del camino in pietra
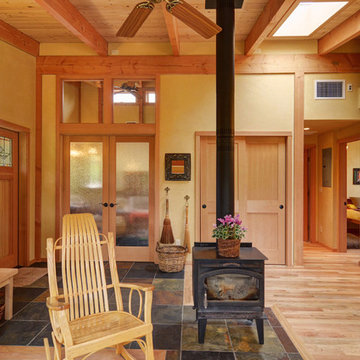
Mike Dean
Idee per un soggiorno rustico con pareti gialle e pavimento in ardesia
Idee per un soggiorno rustico con pareti gialle e pavimento in ardesia

This was taken for an article in the May 2012 Western Living issue.
Ispirazione per un piccolo soggiorno stile rurale aperto con pareti gialle e pavimento in ardesia
Ispirazione per un piccolo soggiorno stile rurale aperto con pareti gialle e pavimento in ardesia
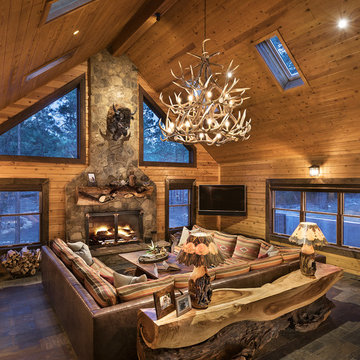
Immagine di un soggiorno stile rurale di medie dimensioni e aperto con pareti marroni, pavimento in ardesia, camino classico, cornice del camino in pietra, TV a parete e pavimento grigio
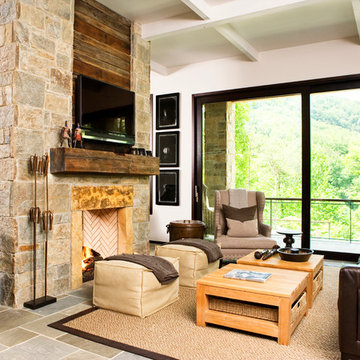
Rachael Boling
Foto di un soggiorno rustico aperto con pareti bianche, pavimento in ardesia, camino bifacciale, cornice del camino in pietra e TV a parete
Foto di un soggiorno rustico aperto con pareti bianche, pavimento in ardesia, camino bifacciale, cornice del camino in pietra e TV a parete

Gordon Gregory
Idee per un ampio soggiorno rustico aperto con sala formale, pavimento in ardesia, camino classico, cornice del camino in pietra e pavimento multicolore
Idee per un ampio soggiorno rustico aperto con sala formale, pavimento in ardesia, camino classico, cornice del camino in pietra e pavimento multicolore

Photographer: Jay Goodrich
This 2800 sf single-family home was completed in 2009. The clients desired an intimate, yet dynamic family residence that reflected the beauty of the site and the lifestyle of the San Juan Islands. The house was built to be both a place to gather for large dinners with friends and family as well as a cozy home for the couple when they are there alone.
The project is located on a stunning, but cripplingly-restricted site overlooking Griffin Bay on San Juan Island. The most practical area to build was exactly where three beautiful old growth trees had already chosen to live. A prior architect, in a prior design, had proposed chopping them down and building right in the middle of the site. From our perspective, the trees were an important essence of the site and respectfully had to be preserved. As a result we squeezed the programmatic requirements, kept the clients on a square foot restriction and pressed tight against property setbacks.
The delineate concept is a stone wall that sweeps from the parking to the entry, through the house and out the other side, terminating in a hook that nestles the master shower. This is the symbolic and functional shield between the public road and the private living spaces of the home owners. All the primary living spaces and the master suite are on the water side, the remaining rooms are tucked into the hill on the road side of the wall.
Off-setting the solid massing of the stone walls is a pavilion which grabs the views and the light to the south, east and west. Built in a position to be hammered by the winter storms the pavilion, while light and airy in appearance and feeling, is constructed of glass, steel, stout wood timbers and doors with a stone roof and a slate floor. The glass pavilion is anchored by two concrete panel chimneys; the windows are steel framed and the exterior skin is of powder coated steel sheathing.
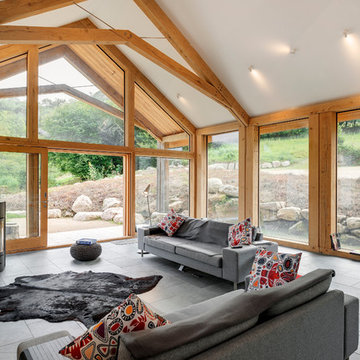
Ispirazione per un soggiorno stile rurale aperto con sala formale e pavimento in ardesia
Soggiorni rustici con pavimento in ardesia - Foto e idee per arredare
1