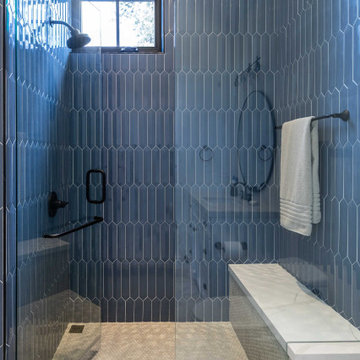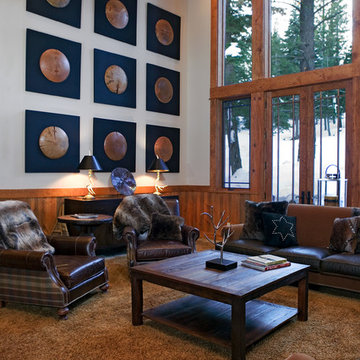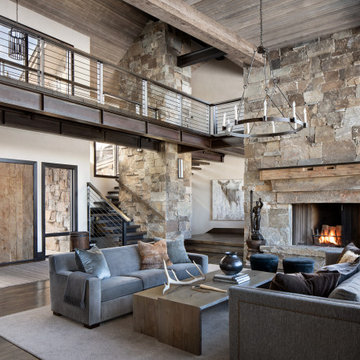Soggiorni rustici blu - Foto e idee per arredare
Filtra anche per:
Budget
Ordina per:Popolari oggi
1 - 20 di 351 foto
1 di 3

Stunning use of our reclaimed wood ceiling paneling in this rustic lake home. The family also utilized the reclaimed wood ceiling through to the kitchen and other rooms in the home. You'll also see one of our beautiful reclaimed wood fireplace mantels featured in the space.
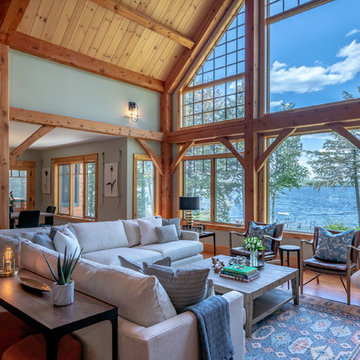
Upon entering the home you notice the soaring wood architecture with floor to ceiling windows, providing incredible views to the lake. The living room is comfortable and sophisticated with plenty of seating for a crew. Rustic wood accents along with matte black and brushed gold add character and softness to the overall space and is the thread found throughout the home.
Photo: Peter G. Morneau Photography
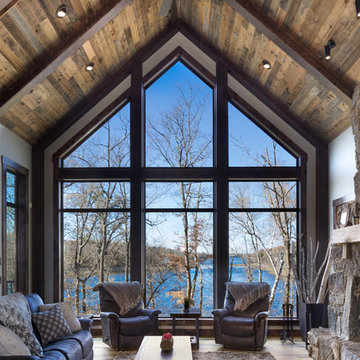
Idee per un soggiorno rustico con pareti bianche, pavimento in legno massello medio, camino classico, cornice del camino in pietra e pavimento marrone

Daniela Polak und Wolf Lux
Idee per un soggiorno stile rurale chiuso con sala formale, pareti marroni, parquet scuro, camino lineare Ribbon, cornice del camino in pietra, TV a parete e pavimento marrone
Idee per un soggiorno stile rurale chiuso con sala formale, pareti marroni, parquet scuro, camino lineare Ribbon, cornice del camino in pietra, TV a parete e pavimento marrone

The living room features floor to ceiling windows with big views of the Cascades from Mt. Bachelor to Mt. Jefferson through the tops of tall pines and carved-out view corridors. The open feel is accentuated with steel I-beams supporting glulam beams, allowing the roof to float over clerestory windows on three sides.
The massive stone fireplace acts as an anchor for the floating glulam treads accessing the lower floor. A steel channel hearth, mantel, and handrail all tie in together at the bottom of the stairs with the family room fireplace. A spiral duct flue allows the fireplace to stop short of the tongue and groove ceiling creating a tension and adding to the lightness of the roof plane.
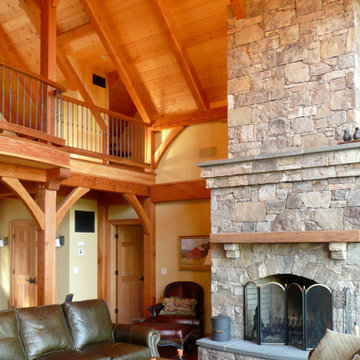
Sitting atop a mountain, this Timberpeg timber frame vacation retreat offers rustic elegance with shingle-sided splendor, warm rich colors and textures, and natural quality materials.

Immagine di un soggiorno rustico aperto e di medie dimensioni con libreria, stufa a legna, cornice del camino in metallo, pareti marroni, parquet chiaro e pavimento beige
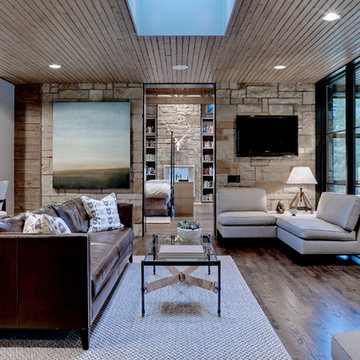
Foto di un soggiorno rustico con parquet scuro, nessun camino e TV a parete

Frogman Interactive
Immagine di un ampio soggiorno stile rurale aperto con pareti grigie, pavimento in legno massello medio, cornice del camino in pietra e TV a parete
Immagine di un ampio soggiorno stile rurale aperto con pareti grigie, pavimento in legno massello medio, cornice del camino in pietra e TV a parete

Immagine di un soggiorno rustico di medie dimensioni con pareti grigie, parquet scuro, nessun camino e pavimento grigio

Immagine di un soggiorno stile rurale aperto con pareti bianche, parquet scuro, camino classico, cornice del camino in mattoni, nessuna TV e pavimento marrone

Ispirazione per un grande soggiorno stile rurale con pareti bianche, pavimento in cemento, camino classico, cornice del camino piastrellata e pavimento grigio

Idee per un soggiorno stile rurale di medie dimensioni e aperto con pareti beige, pavimento in legno massello medio e pavimento marrone

Photos by: Karl Neumann
Foto di un ampio soggiorno stile rurale aperto con parquet scuro, camino classico e cornice del camino in pietra
Foto di un ampio soggiorno stile rurale aperto con parquet scuro, camino classico e cornice del camino in pietra
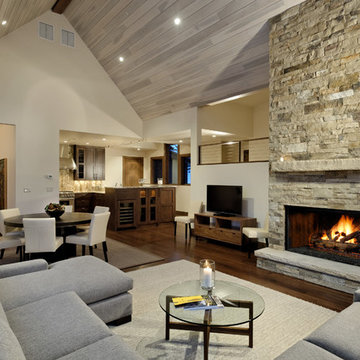
In the Great Room looking toward the Kitchen. Photo by Mountain Home Photo
Foto di un soggiorno stile rurale con pareti bianche
Foto di un soggiorno stile rurale con pareti bianche
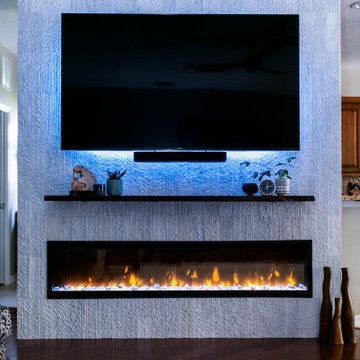
This homeowner was looking for a way to elevate their living room. When they bought this home in Florida, they knew they wanted to add a Fireplace somewhere and give themselves the same cozy feelings they are used to from their northern home.
We advised on location, placement, and style of this beautiful feature wall. All they needed was the perfect tile, a fantastic piece of live-edge wood, a pop-in fireplace, and a man-approved TV.
We worked in partnership with Start to Finish, Inc in Parrish, Fl.
Photos by Visual Edge Photography in Sarasota, Fl.
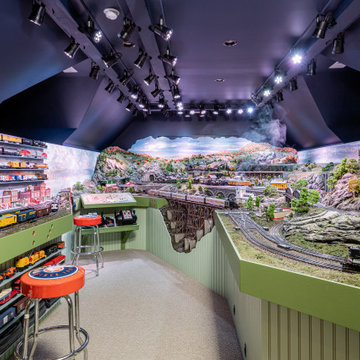
Foto di un soggiorno rustico con pareti multicolore, moquette e pavimento grigio
Soggiorni rustici blu - Foto e idee per arredare
1
