14.319 Foto di case e interni rustici

Coffee and Beverage bar with wine storage and open shelving
Ispirazione per un piccolo angolo bar senza lavandino rustico con nessun lavello, ante in stile shaker, ante bianche, top in quarzite, paraspruzzi blu, paraspruzzi in gres porcellanato, parquet scuro, pavimento marrone e top bianco
Ispirazione per un piccolo angolo bar senza lavandino rustico con nessun lavello, ante in stile shaker, ante bianche, top in quarzite, paraspruzzi blu, paraspruzzi in gres porcellanato, parquet scuro, pavimento marrone e top bianco
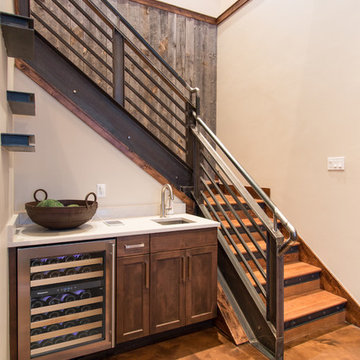
TammiTPhotography
Ispirazione per un piccolo angolo bar con lavandino rustico con lavello sottopiano, ante in stile shaker, ante in legno bruno, top in superficie solida, pavimento in linoleum e pavimento marrone
Ispirazione per un piccolo angolo bar con lavandino rustico con lavello sottopiano, ante in stile shaker, ante in legno bruno, top in superficie solida, pavimento in linoleum e pavimento marrone

Reconstruction of old camp at water's edge. This project was a Guest House for a long time Battle Associates Client. Smaller, smaller, smaller the owners kept saying about the guest cottage right on the water's edge. The result was an intimate, almost diminutive, two bedroom cottage for extended family visitors. White beadboard interiors and natural wood structure keep the house light and airy. The fold-away door to the screen porch allows the space to flow beautifully.
Photographer: Nancy Belluscio
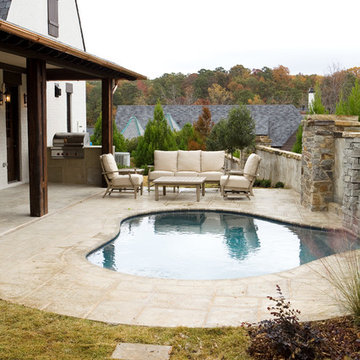
Josh Moates
Foto di una piccola piscina rustica personalizzata dietro casa con pavimentazioni in cemento
Foto di una piccola piscina rustica personalizzata dietro casa con pavimentazioni in cemento
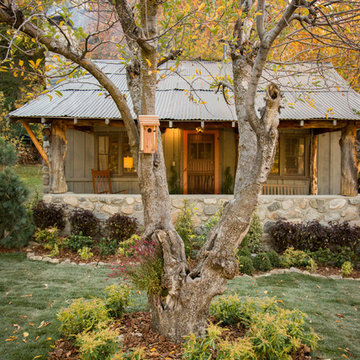
Jana Bishop
Idee per un piccolo giardino stile rurale davanti casa in autunno
Idee per un piccolo giardino stile rurale davanti casa in autunno

Jeff Herr
Esempio di una piccola cucina a L stile rurale chiusa con elettrodomestici in acciaio inossidabile, lavello sottopiano, ante in stile shaker, ante bianche, top in granito, paraspruzzi bianco, paraspruzzi con piastrelle diamantate e parquet chiaro
Esempio di una piccola cucina a L stile rurale chiusa con elettrodomestici in acciaio inossidabile, lavello sottopiano, ante in stile shaker, ante bianche, top in granito, paraspruzzi bianco, paraspruzzi con piastrelle diamantate e parquet chiaro

Idee per una piccola cucina stile rurale con pavimento in legno massello medio, nessuna isola e travi a vista
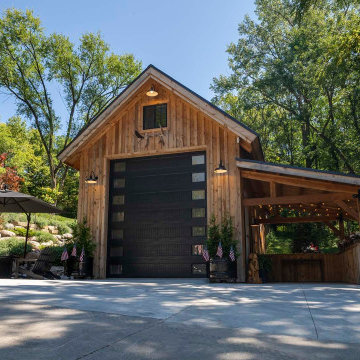
Barn Kit Exterior Open Lean-To Patio
Idee per piccoli garage e rimesse indipendenti rustici con ufficio, studio o laboratorio
Idee per piccoli garage e rimesse indipendenti rustici con ufficio, studio o laboratorio

Custom Bar built into staircase. Custom metal railing.
Idee per un piccolo bancone bar stile rurale con ante in stile shaker, ante in legno bruno, top in granito, paraspruzzi nero, paraspruzzi in granito, pavimento in legno massello medio, pavimento marrone e top nero
Idee per un piccolo bancone bar stile rurale con ante in stile shaker, ante in legno bruno, top in granito, paraspruzzi nero, paraspruzzi in granito, pavimento in legno massello medio, pavimento marrone e top nero
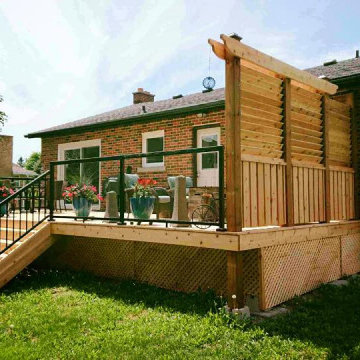
This is a new custom deck built by LGM Contracting that includes a privacy wall with shutters, glass railing all the way around, lattice skirting
Esempio di una piccola terrazza rustica dietro casa
Esempio di una piccola terrazza rustica dietro casa
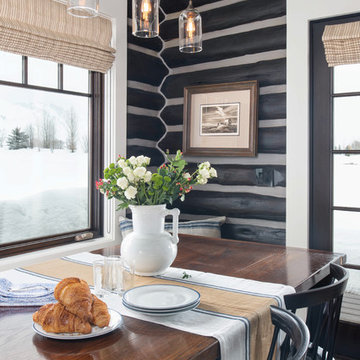
Clients renovating their primary residence first wanted to create an inviting guest house they could call home during their renovation. Traditional in it's original construction, this project called for a rethink of lighting (both through the addition of windows to add natural light) as well as modern fixtures to create a blended transitional feel. We used bright colors in the kitchen to create a big impact in a small space. All told, the result is cozy, inviting and full of charm.

Gorgeous custom rental cabins built for the Sandpiper Resort in Harrison Mills, BC. Some key features include timber frame, quality Woodtone siding, and interior design finishes to create a luxury cabin experience.
Photo by Brooklyn D Photography

Photography by Stu Estler
Immagine di una piccola stanza da bagno padronale rustica con doccia ad angolo, WC a due pezzi, piastrelle bianche, piastrelle diamantate, pareti bianche, pavimento in cementine, pavimento multicolore e porta doccia a battente
Immagine di una piccola stanza da bagno padronale rustica con doccia ad angolo, WC a due pezzi, piastrelle bianche, piastrelle diamantate, pareti bianche, pavimento in cementine, pavimento multicolore e porta doccia a battente

Rikki Snyder
Foto di un piccolo ingresso con anticamera rustico con pareti marroni, una porta singola, una porta in legno bruno e pavimento grigio
Foto di un piccolo ingresso con anticamera rustico con pareti marroni, una porta singola, una porta in legno bruno e pavimento grigio
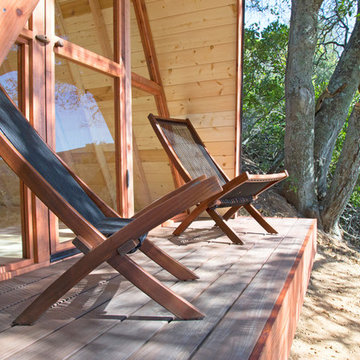
This 10x10' A-Frame cabin was prefabricated in sections in our shop, then assembled on a deck base built on site. The dwelling was framed and finished using redwood, douglas fir and pine, with a comp shingle roof and a full wall of windows on the western side. Overlooking the hills east of Cayucos and the Pacific coast, this structure makes for the perfect daytime retreat or camp-out spot! Photography by Joslyn Amato.

Idee per un piccolo bagno di servizio rustico con pareti marroni, top in granito, pavimento blu, lavabo integrato e top grigio
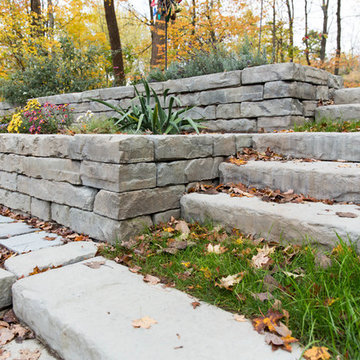
Rosetta's Dimensional steps still have the natural stone texture that perfectly compliments the Kodah stone we used here.
Immagine di un piccolo giardino formale rustico nel cortile laterale con un muro di contenimento
Immagine di un piccolo giardino formale rustico nel cortile laterale con un muro di contenimento
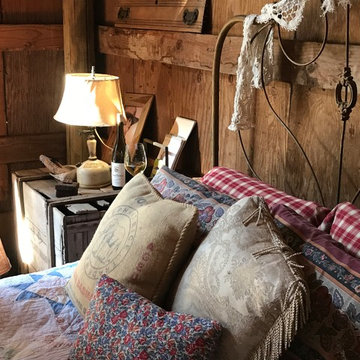
Fun with re-purposing a barn stall into a rustic guest bedroom.
Foto di una piccola camera degli ospiti stile rurale con pareti marroni, parquet chiaro e pavimento marrone
Foto di una piccola camera degli ospiti stile rurale con pareti marroni, parquet chiaro e pavimento marrone

Despite the rustic look, the custom glass and cabinets made the room look modern and clean. I enjoy the balance of the two design elements.
Esempio di un piccolo angolo bar con lavandino rustico con lavello sottopiano, ante di vetro, ante in legno chiaro, top in legno, paraspruzzi grigio, paraspruzzi in lastra di pietra, parquet scuro e pavimento marrone
Esempio di un piccolo angolo bar con lavandino rustico con lavello sottopiano, ante di vetro, ante in legno chiaro, top in legno, paraspruzzi grigio, paraspruzzi in lastra di pietra, parquet scuro e pavimento marrone
14.319 Foto di case e interni rustici
1


















