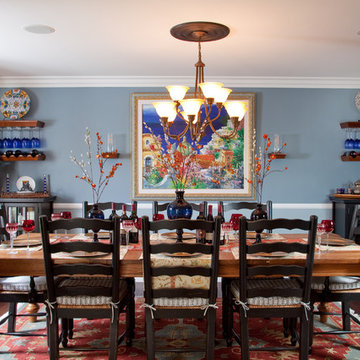Sale da Pranzo rustiche con pareti blu - Foto e idee per arredare
Filtra anche per:
Budget
Ordina per:Popolari oggi
1 - 20 di 155 foto
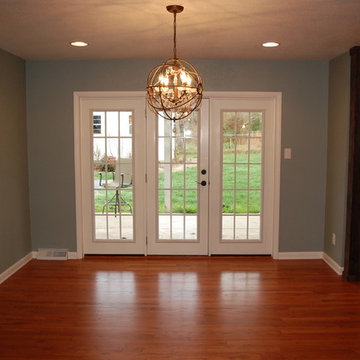
Lisa M. Cline
Immagine di una piccola sala da pranzo stile rurale chiusa con pareti blu
Immagine di una piccola sala da pranzo stile rurale chiusa con pareti blu
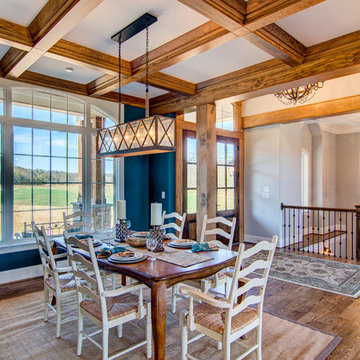
Frogman Interactive
Immagine di un'ampia sala da pranzo rustica con pareti blu, pavimento in legno massello medio e nessun camino
Immagine di un'ampia sala da pranzo rustica con pareti blu, pavimento in legno massello medio e nessun camino
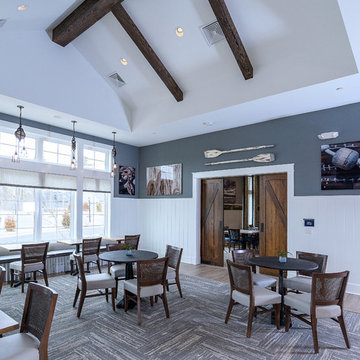
Linda McManus Images
Foto di un'ampia sala da pranzo stile rurale con pareti blu, moquette e pavimento grigio
Foto di un'ampia sala da pranzo stile rurale con pareti blu, moquette e pavimento grigio
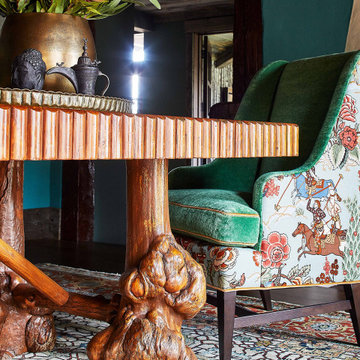
The vibrancy of the Asian-inspired chair pattern is coupled with the intricate colors and pattern of the rug. These both pair nicely with the light-wash reclaimed wood dining table. The Asian influence is also found in the metal Buddha and lamp atop the table.
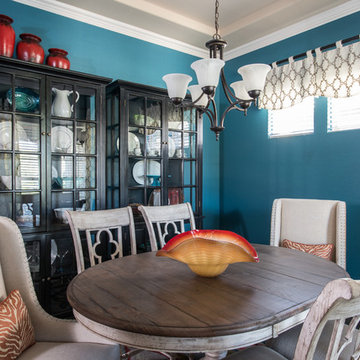
This transitional dining room was designed for a couple that wanted a space to reflect their unique style that was comfortable, colorful, and rustic. The antiqued table and end chairs with burlap brings a casual yet modern feel to the room.
Michael Hunter Photography
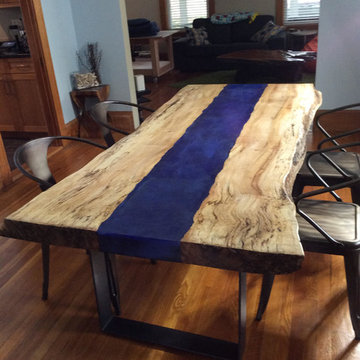
Immagine di una sala da pranzo rustica chiusa e di medie dimensioni con pareti blu, pavimento in legno massello medio, nessun camino e pavimento marrone
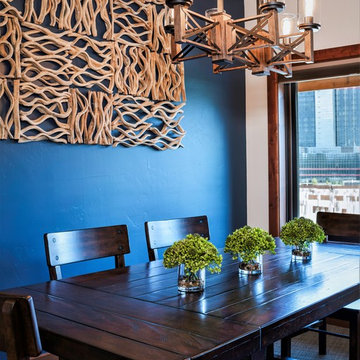
Photography by Brad Scott.
Esempio di una sala da pranzo aperta verso il soggiorno rustica di medie dimensioni con pareti blu, moquette e pavimento grigio
Esempio di una sala da pranzo aperta verso il soggiorno rustica di medie dimensioni con pareti blu, moquette e pavimento grigio
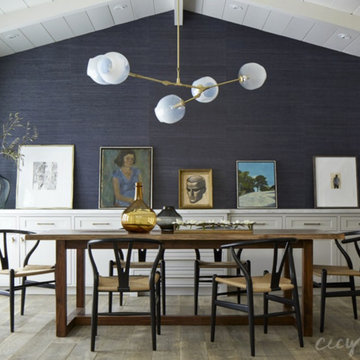
Immagine di una sala da pranzo aperta verso il soggiorno rustica di medie dimensioni con pareti blu, parquet chiaro, camino classico e cornice del camino in legno
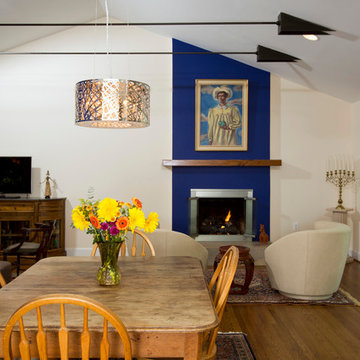
The owners of this traditional rambler in Reston wanted to open up their main living areas to create a more contemporary feel in their home. Walls were removed from the previously compartmentalized kitchen and living rooms. Ceilings were raised and kept intact by installing custom metal collar ties.
Hickory cabinets were selected to provide a rustic vibe in the kitchen. Dark Silestone countertops with a leather finish create a harmonious connection with the contemporary family areas. A modern fireplace and gorgeous chrome chandelier are striking focal points against the cobalt blue accent walls.
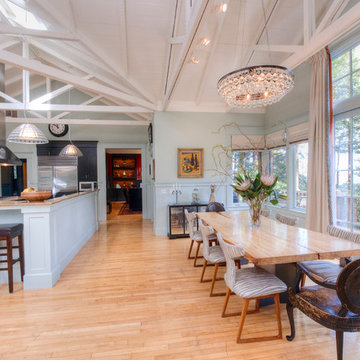
A very rare opportunity presents itself in the offering of this Mill Valley estate covering 1.86 acres in the Redwoods. The property, formerly known as the Swiss Hiking Club lodge, has now been transformed. It has been exquisitely remodeled throughout, down to the very last detail. The property consists of five buildings: The Main House; the Cottage/Office; a Studio/Office; a Chalet Guest House; and an Accessory, two-room building for food and glassware storage. There are also two double-car garages. Nestled amongst the redwoods this elevated property offers privacy and serves as a sanctuary for friends and family. The old world charm of the entire estate combines with luxurious modern comforts to create a peaceful and relaxed atmosphere. The property contains the perfect combination of inside and outside spaces with gardens, sunny lawns, a fire pit, and wraparound decks on the Main House complete with a redwood hot tub. After you ride up the state of the art tram from the street and enter the front door you are struck by the voluminous ceilings and spacious floor plans which offer relaxing and impressive entertaining spaces. The impeccably renovated estate has elegance and charm which creates a quality of life that stands apart in this lovely Mill Valley community. The Dipsea Stairs are easily accessed from the house affording a romantic walk to downtown Mill Valley. You can enjoy the myriad hiking and biking trails of Mt. Tamalpais literally from your doorstep.
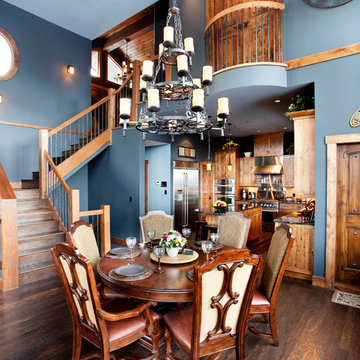
Ispirazione per una sala da pranzo stile rurale con pareti blu e parquet scuro
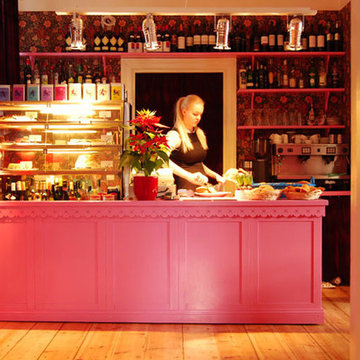
Fotos: Anna Huimerind
Ispirazione per una sala da pranzo rustica di medie dimensioni con pareti blu, parquet chiaro e pavimento beige
Ispirazione per una sala da pranzo rustica di medie dimensioni con pareti blu, parquet chiaro e pavimento beige
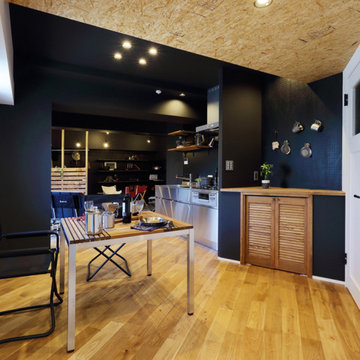
フローリングはオーク材を斜め張り、天井の一部には構造用のボードを使用しました。
Immagine di una sala da pranzo aperta verso il soggiorno rustica con pareti blu, pavimento in legno massello medio e pavimento beige
Immagine di una sala da pranzo aperta verso il soggiorno rustica con pareti blu, pavimento in legno massello medio e pavimento beige
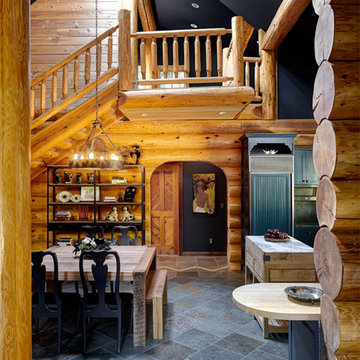
Alex Hayden
Ispirazione per una sala da pranzo stile rurale con pareti blu e pavimento in ardesia
Ispirazione per una sala da pranzo stile rurale con pareti blu e pavimento in ardesia
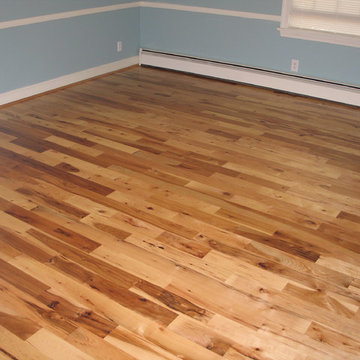
Old Town Wood Floors is a premium wood flooring company operating in Winston Salem and the surrounding areas. We bring skill and artistry to the world of home design with expert workmanship in refinishing and installing wood floors. We specialize in customized designs, dark stains, and the use of reclaimed wood, as well as in sensitive historical restoration.
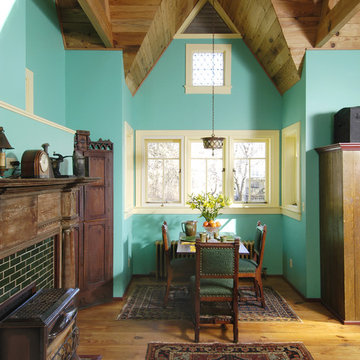
All of the architectural components (windows, doors, cabinets, appliances, etc.) were salvaged from older homes that were demolished.
Idee per una sala da pranzo aperta verso il soggiorno stile rurale di medie dimensioni con pareti blu, parquet chiaro, stufa a legna e cornice del camino piastrellata
Idee per una sala da pranzo aperta verso il soggiorno stile rurale di medie dimensioni con pareti blu, parquet chiaro, stufa a legna e cornice del camino piastrellata
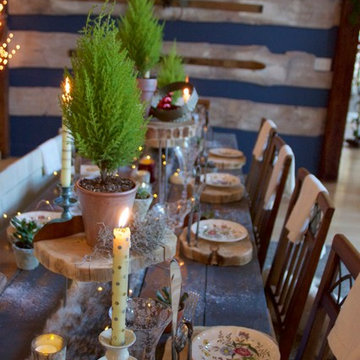
Photo~Jaye Carr
Our rustic farm table has been repurposed from an old local restaurant. We fashioned chargers from old cedar logs (yes the aroma is amazing!) and drilled holes for the silverware to create a space saving compliment to the table.
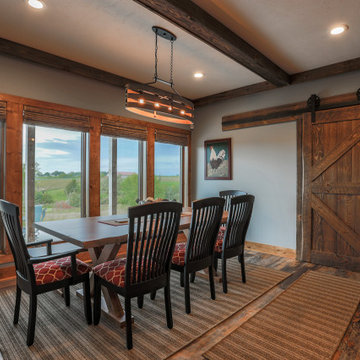
Ispirazione per una sala da pranzo stile rurale con pareti blu e pavimento in vinile
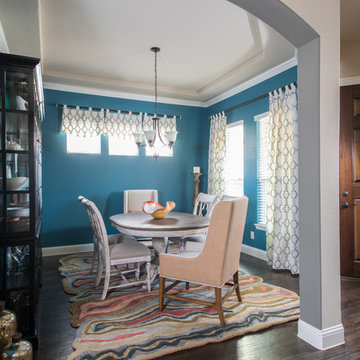
This transitional dining room was designed for a couple that wanted a space to reflect their unique style that was comfortable, colorful, and rustic. The antiqued table and end chairs with burlap brings a casual yet modern feel to the room.
Michael Hunter Photography
Sale da Pranzo rustiche con pareti blu - Foto e idee per arredare
1
