Patii e Portici rustici - Foto e idee
Filtra anche per:
Budget
Ordina per:Popolari oggi
1 - 20 di 2.674 foto
1 di 3

This freestanding covered patio with an outdoor kitchen and fireplace is the perfect retreat! Just a few steps away from the home, this covered patio is about 500 square feet.
The homeowner had an existing structure they wanted replaced. This new one has a custom built wood
burning fireplace with an outdoor kitchen and is a great area for entertaining.
The flooring is a travertine tile in a Versailles pattern over a concrete patio.
The outdoor kitchen has an L-shaped counter with plenty of space for prepping and serving meals as well as
space for dining.
The fascia is stone and the countertops are granite. The wood-burning fireplace is constructed of the same stone and has a ledgestone hearth and cedar mantle. What a perfect place to cozy up and enjoy a cool evening outside.
The structure has cedar columns and beams. The vaulted ceiling is stained tongue and groove and really
gives the space a very open feel. Special details include the cedar braces under the bar top counter, carriage lights on the columns and directional lights along the sides of the ceiling.
Click Photography
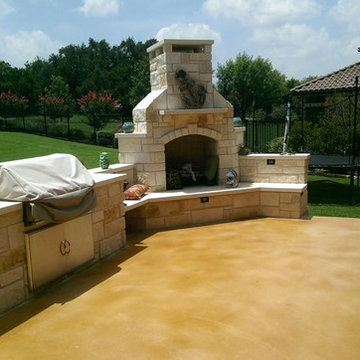
Idee per un patio o portico rustico di medie dimensioni e dietro casa con lastre di cemento e nessuna copertura

Outdoor seating area and retaining wall with prefabricated fire feature and native California plants. This design also includes a custom outdoor kitchen with a freestanding pergola.
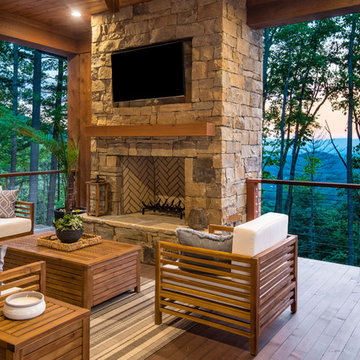
Immagine di un patio o portico stile rurale di medie dimensioni e dietro casa con pedane e un tetto a sbalzo
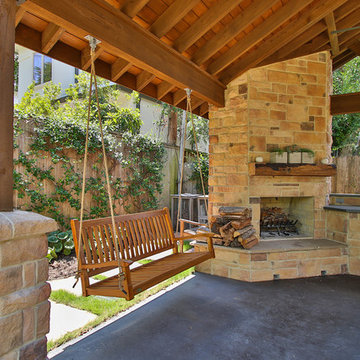
Detached covered patio made of custom milled cypress which is durable and weather-resistant.
Amenities include a full outdoor kitchen, masonry wood burning fireplace and porch swing.
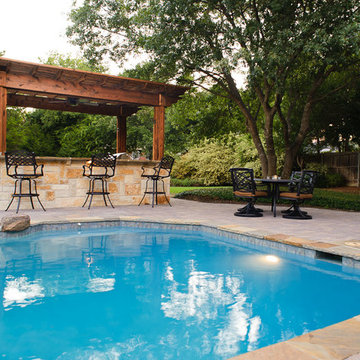
Dallas Outdoor Kitchens & Hardscape
Esempio di un grande patio o portico stile rurale dietro casa con pavimentazioni in cemento e una pergola
Esempio di un grande patio o portico stile rurale dietro casa con pavimentazioni in cemento e una pergola
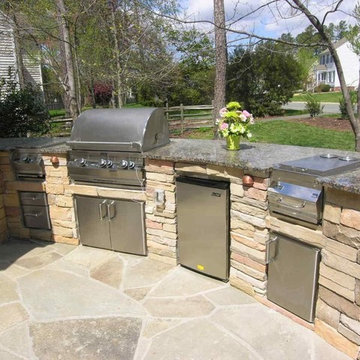
Ispirazione per un patio o portico rustico di medie dimensioni e dietro casa con cemento stampato e una pergola
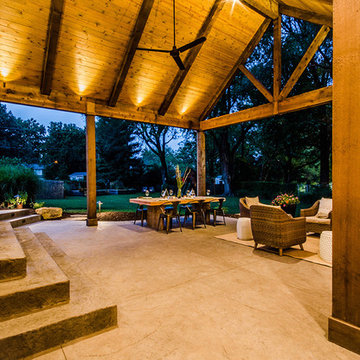
Shawn Spry Photography
Esempio di un patio o portico stile rurale di medie dimensioni e dietro casa con cemento stampato e un tetto a sbalzo
Esempio di un patio o portico stile rurale di medie dimensioni e dietro casa con cemento stampato e un tetto a sbalzo
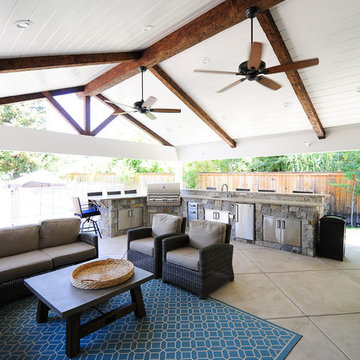
Ashlee Gadd
Idee per un portico stile rurale dietro casa con cemento stampato e un tetto a sbalzo
Idee per un portico stile rurale dietro casa con cemento stampato e un tetto a sbalzo

Foto di un patio o portico stile rurale di medie dimensioni e dietro casa con ghiaia e una pergola
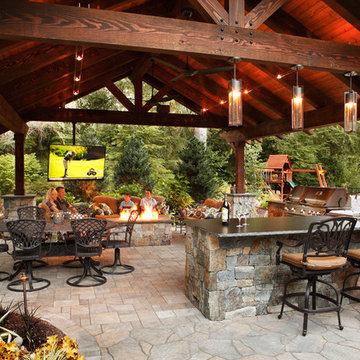
www.Parkscreative.com
Ispirazione per un grande patio o portico rustico dietro casa con pavimentazioni in pietra naturale e un gazebo o capanno
Ispirazione per un grande patio o portico rustico dietro casa con pavimentazioni in pietra naturale e un gazebo o capanno
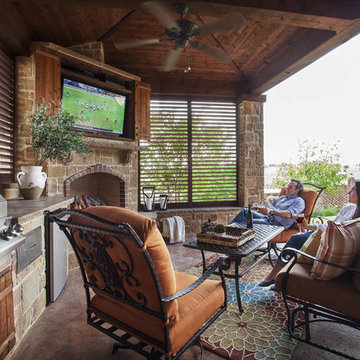
Open louvers on a clear day allow for airflow and visibility while still providing privacy from the neighbors
Ispirazione per un patio o portico stile rurale dietro casa con cemento stampato e un tetto a sbalzo
Ispirazione per un patio o portico stile rurale dietro casa con cemento stampato e un tetto a sbalzo
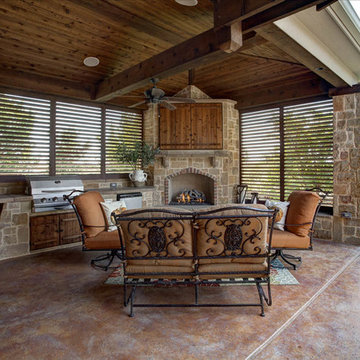
Weatherwell Elite aluminum shutters were retro fitted to this outdoor room to allow the owners to use this space again after southerly winds and lack of privacy had prevented them from using the the area. They love: being able to operate the louvers to be at varying degrees of openness, having no maintenance, being able to hose to clean, and the life-like look and feel of the textured wood look powder coat.
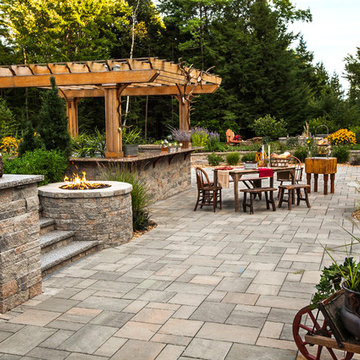
Techo-Bloc’s most versatile wall stone. Mini-Creta boasts an aged finish on both sides of the block, making it perfect for a freestanding wall around your patio, or as a partition between multi-leveled areas of your landscape. It is also a popular choice for freestanding hardscape features such as water and fire features, bars, grill islands, etc. Any way you look at it, Mini-Creta is a beautiful stone. Mini-Creta is also available as a Pillar Kit.
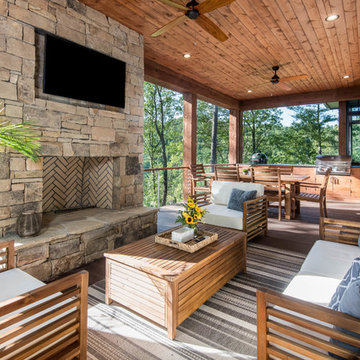
Immagine di un patio o portico rustico di medie dimensioni e dietro casa con pedane e un tetto a sbalzo
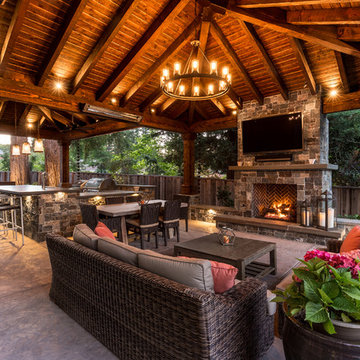
The high ceilings provide great shade and shelter while still giving enough room for air, to truly bask in the outdoors.
Idee per un patio o portico stile rurale dietro casa con una pergola
Idee per un patio o portico stile rurale dietro casa con una pergola
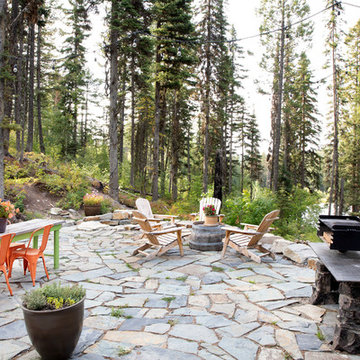
Gibeon Photography
Esempio di un patio o portico rustico dietro casa con pavimentazioni in pietra naturale e nessuna copertura
Esempio di un patio o portico rustico dietro casa con pavimentazioni in pietra naturale e nessuna copertura
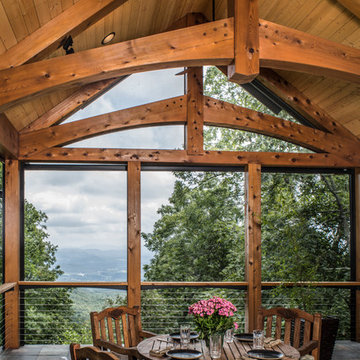
An “African Gold” slate floor (from Crossville Studios, notes interior designer Kathryn Greeley) sets the scheme on the covered porch, seconding the mountain bedrock under and around the home. A trussed ceiling and stone hearth are the more rugged details, but the slim cable-rail deck keeps things sleek, and motorized screens bring a tech element. A five-panel folding door (supplied by Nanawall) separates this important outdoor living space from the interior great room.
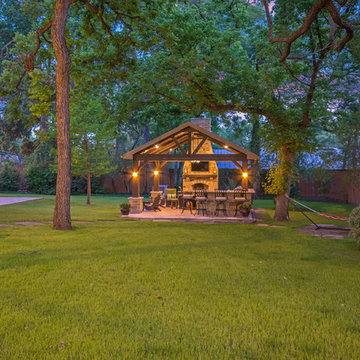
Click Photography
Immagine di un patio o portico stile rurale di medie dimensioni e dietro casa con piastrelle e un gazebo o capanno
Immagine di un patio o portico stile rurale di medie dimensioni e dietro casa con piastrelle e un gazebo o capanno
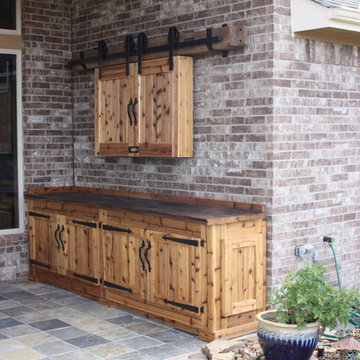
Exterior Cedar Entertainment center with barn doors closed, fully protecting outside television from elements.
Ispirazione per un ampio patio o portico rustico dietro casa
Ispirazione per un ampio patio o portico rustico dietro casa
Patii e Portici rustici - Foto e idee
1