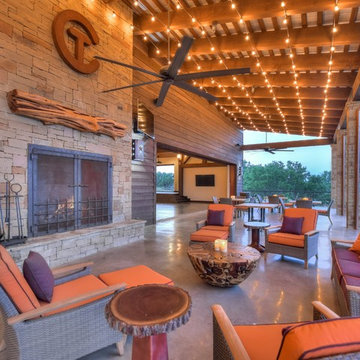Patii e Portici rustici con lastre di cemento - Foto e idee
Filtra anche per:
Budget
Ordina per:Popolari oggi
1 - 20 di 1.250 foto
1 di 3
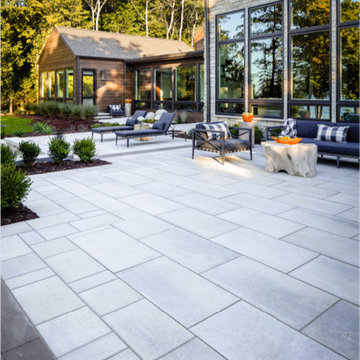
This project was designed with a custom patio using Blu Grande stones in shale grey to create a spacious outdoor seating area, a lounging area and a fire pit to gather around to enjoy warm evenings.
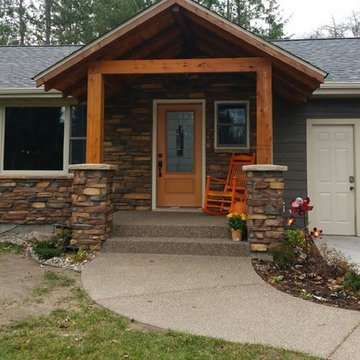
Front Entry updated to add a porch roof, cedar posts, stone piers, new front entry door, stone, vaulted entry, and exposed aggregate steps to create an inviting Main Entrance to this home.
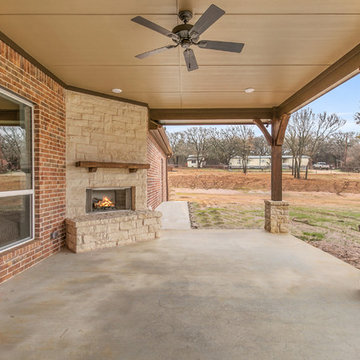
Immagine di un patio o portico rustico di medie dimensioni e dietro casa con un caminetto, lastre di cemento e un tetto a sbalzo
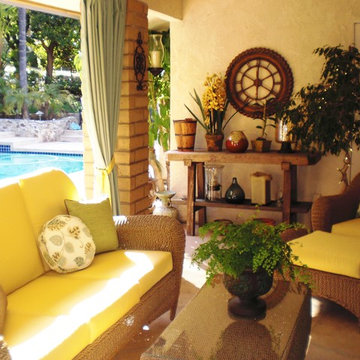
Photo: Claudia Dufresne.
This room extends the living space and beckons you to the outside. This lanai keeps you in the shade, while allowing a full view of the pool. Cushions, pillows and outdoor drapes were all custom-made in Sunbrella fabrics to complement the interior color palette. Drapes are hung on a metal rod, finished with outdoor paints, and slide open and closed with rings allowing you to block the sun or keep you warm on a cold night. The rustic work bench was re-made, by a carpenter, from a larger piece. The metal clock, plants, candle and accessories contribute to the garden feel of this outdoor space.
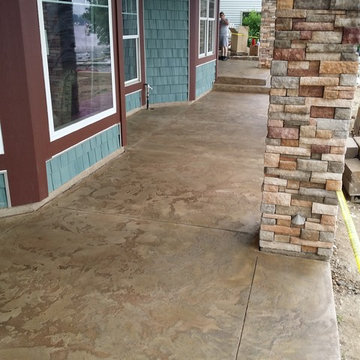
For this particular overlay project we used Elitecrete Thin Finish and applied a smooth base coat in a dilution of charcoal stain. The textured top coat, done in a dilution of chocolate stain, was then added to complete the look. The joints were filled with a bronze joint fill.
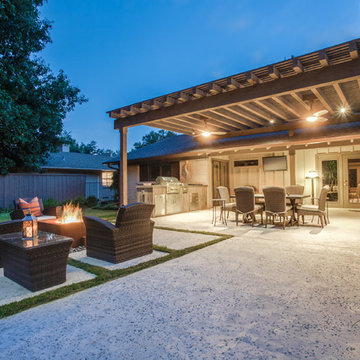
Our clients knew they wanted their backyard living area to be a combination of modern and rustic, matching the modern interior of their home yet with the relaxing rustic ambiance of the great outdoors. A smooth cedar pergola was constructed to provide protection from the hot summer sun to enjoy the outdoor kitchen and dining area. We used wood tile veneer for the outdoor kitchen to match the indoor kitchen backsplash and topped it with a colored concrete counter top. A Corten steel square fire pit creates another gathering spot for relaxing.
Salt finish concrete patio and pads throughout the entire outdoor living space ties it all together.
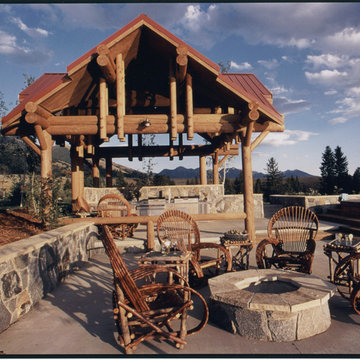
Ispirazione per un ampio patio o portico rustico dietro casa con un focolare, lastre di cemento e una pergola
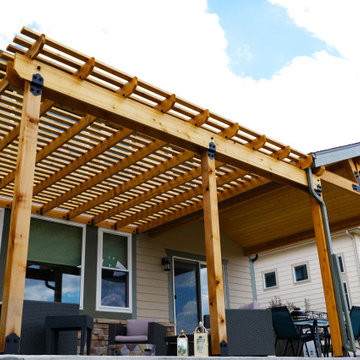
Freedom Contractors specializes in designing and constructing custom cedar pergolas tailored to enhance your home and outdoor living space. Whether you prefer a free-standing structure or one that is attached to your home, we deliver solutions that meet your specific needs. To ensure your pergola withstands Colorado's challenging weather conditions, we offer the option of integrating a top-tier polycarbonate roofing system. This installation provides robust protection and optimal shading, courtesy of our partnership with coveryourpergola.com, a leader in high-quality pergola roofing solutions.
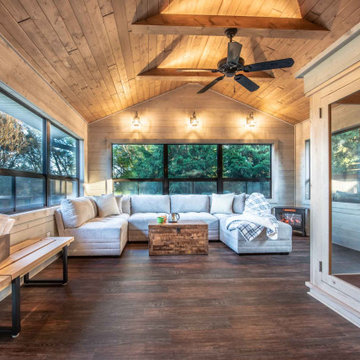
Charles and Samantha are clients who met us over ten years ago at an open house event we were hosting. Deciding to stay put in their current home, it was a dozen years before they decided to become our clients. They hired our team to build a three-season room addition to the house that they had owned this entire time.
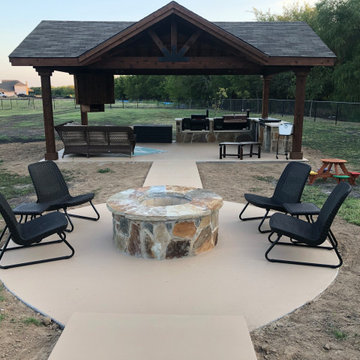
Cedar, Open Joists
Esempio di un grande patio o portico rustico dietro casa con un focolare, lastre di cemento e un gazebo o capanno
Esempio di un grande patio o portico rustico dietro casa con un focolare, lastre di cemento e un gazebo o capanno
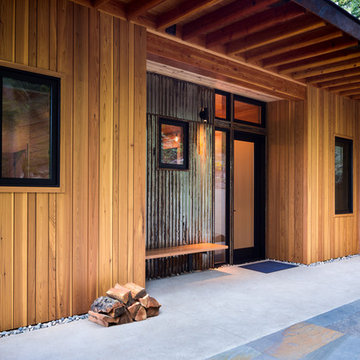
Immagine di un portico rustico di medie dimensioni e davanti casa con lastre di cemento e un tetto a sbalzo
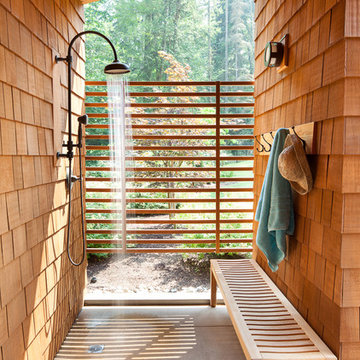
Idee per un patio o portico rustico dietro casa con lastre di cemento e un tetto a sbalzo
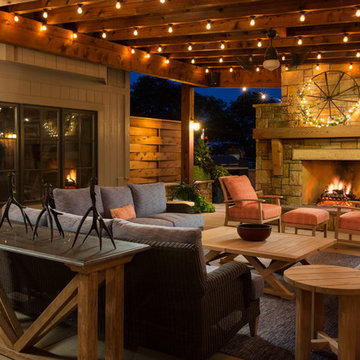
Elite Home Images
Idee per un grande patio o portico rustico dietro casa con lastre di cemento, un parasole e un caminetto
Idee per un grande patio o portico rustico dietro casa con lastre di cemento, un parasole e un caminetto
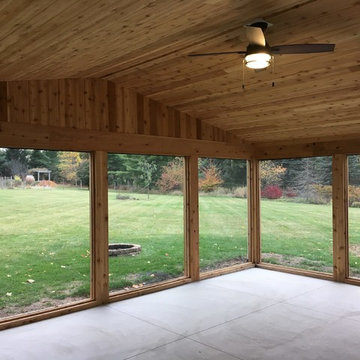
This enclosed patio was an addition to the back of the client's garage. All the trim is cedar and it features removable screens for the warmer months. We finished it off with a eco-friendly green roof which is made almost entirely of living plants!
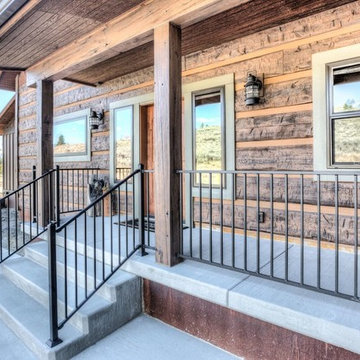
Immagine di un piccolo portico rustico davanti casa con lastre di cemento e un tetto a sbalzo
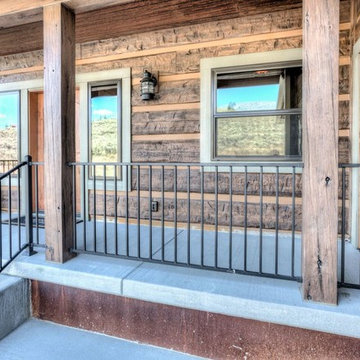
Immagine di un piccolo portico rustico davanti casa con lastre di cemento e un tetto a sbalzo
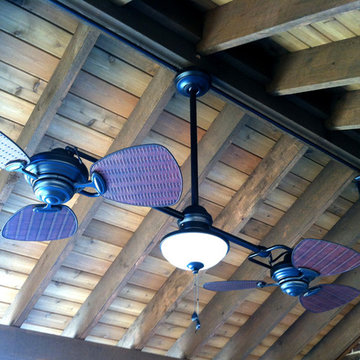
Cedar Patio Cover with fans and lighting
Esempio di un patio o portico stile rurale di medie dimensioni e dietro casa con lastre di cemento e un gazebo o capanno
Esempio di un patio o portico stile rurale di medie dimensioni e dietro casa con lastre di cemento e un gazebo o capanno
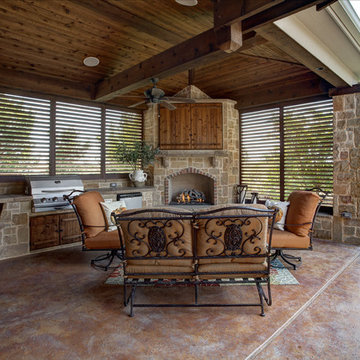
These Dallas home owners used Weatherwell Elite aluminum shutters to create privacy in their outdoor kitchen. The wood grain powder coat complements their rustic design scheme, and the operable louvers allow them to regulate the airflow.
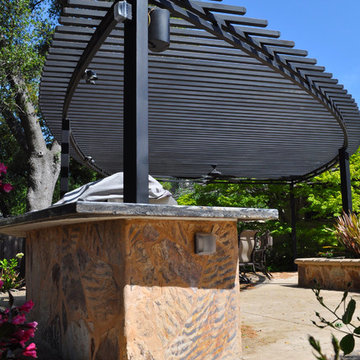
Idee per un patio o portico rustico di medie dimensioni e dietro casa con fontane, lastre di cemento e una pergola
Patii e Portici rustici con lastre di cemento - Foto e idee
1
