1.632 Foto di ingressi e corridoi rustici con pavimento in legno massello medio
Filtra anche per:
Budget
Ordina per:Popolari oggi
1 - 20 di 1.632 foto

Our client, with whom we had worked on a number of projects over the years, enlisted our help in transforming her family’s beloved but deteriorating rustic summer retreat, built by her grandparents in the mid-1920’s, into a house that would be livable year-‘round. It had served the family well but needed to be renewed for the decades to come without losing the flavor and patina they were attached to.
The house was designed by Ruth Adams, a rare female architect of the day, who also designed in a similar vein a nearby summer colony of Vassar faculty and alumnae.
To make Treetop habitable throughout the year, the whole house had to be gutted and insulated. The raw homosote interior wall finishes were replaced with plaster, but all the wood trim was retained and reused, as were all old doors and hardware. The old single-glazed casement windows were restored, and removable storm panels fitted into the existing in-swinging screen frames. New windows were made to match the old ones where new windows were added. This approach was inherently sustainable, making the house energy-efficient while preserving most of the original fabric.
Changes to the original design were as seamless as possible, compatible with and enhancing the old character. Some plan modifications were made, and some windows moved around. The existing cave-like recessed entry porch was enclosed as a new book-lined entry hall and a new entry porch added, using posts made from an oak tree on the site.
The kitchen and bathrooms are entirely new but in the spirit of the place. All the bookshelves are new.
A thoroughly ramshackle garage couldn’t be saved, and we replaced it with a new one built in a compatible style, with a studio above for our client, who is a writer.
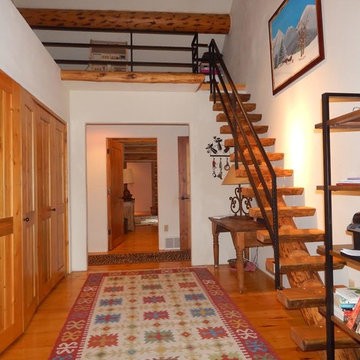
Foto di un corridoio stile rurale di medie dimensioni con pareti bianche, pavimento in legno massello medio e pavimento marrone
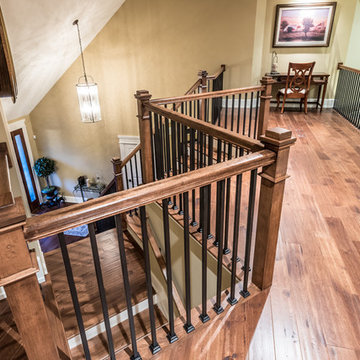
Alan Wycheck Photography
Foto di un ingresso o corridoio rustico di medie dimensioni con pareti beige, pavimento in legno massello medio e pavimento marrone
Foto di un ingresso o corridoio rustico di medie dimensioni con pareti beige, pavimento in legno massello medio e pavimento marrone

Hand-forged railing pickets, hewn posts, expansive window, custom masonry.
Foto di un ampio ingresso o corridoio rustico con pareti marroni e pavimento in legno massello medio
Foto di un ampio ingresso o corridoio rustico con pareti marroni e pavimento in legno massello medio
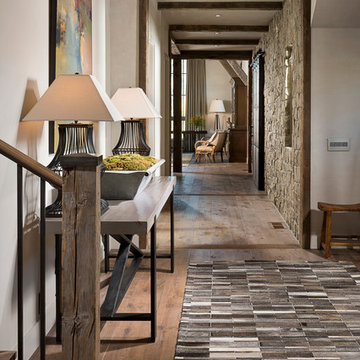
Ispirazione per un ingresso rustico con pareti bianche e pavimento in legno massello medio
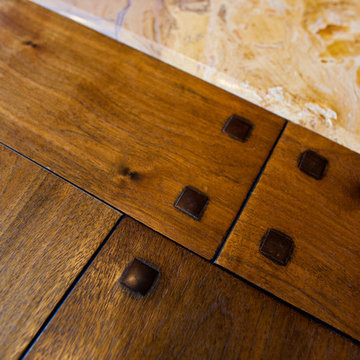
Craig Wolfrom
Esempio di un ingresso o corridoio stile rurale con pavimento in legno massello medio
Esempio di un ingresso o corridoio stile rurale con pavimento in legno massello medio
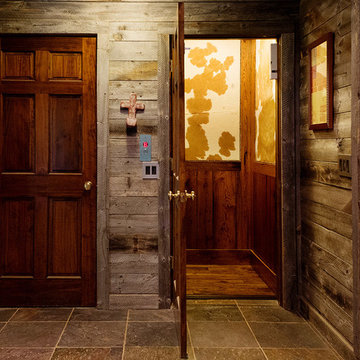
This custom designed hydraulic elevator serving three floors features reclaimed barn wood siding with upholstered inset panels of hair calf and antique brass nail head trim. A custom designed control panel is recessed into chair rail and scissor style gate in hammered bronze finish. Shannon Fontaine, photographer
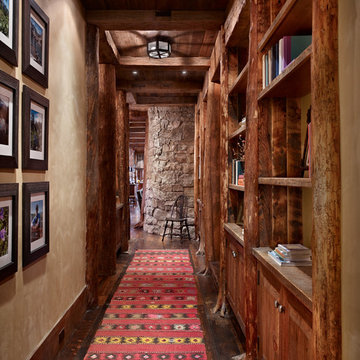
MillerRoodell Architects // Benjamin Benschneider Photography
Immagine di un ingresso o corridoio rustico di medie dimensioni con pareti beige e pavimento in legno massello medio
Immagine di un ingresso o corridoio rustico di medie dimensioni con pareti beige e pavimento in legno massello medio
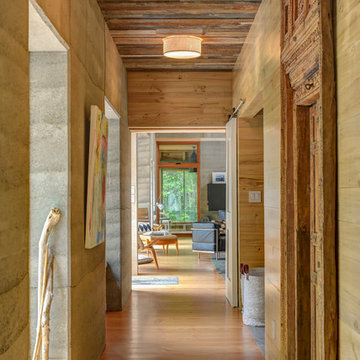
Foto di un ingresso o corridoio stile rurale con pavimento in legno massello medio e pavimento marrone

Immagine di un ingresso stile rurale di medie dimensioni con pareti verdi, pavimento in legno massello medio e pavimento grigio
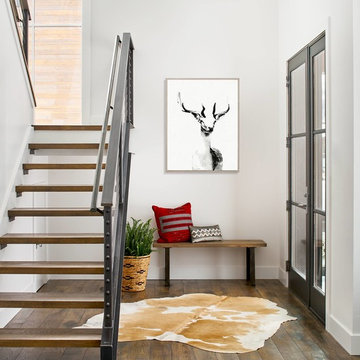
Mountain modern entry, rustic wood floors, steel handrails, open staircase. Photos by David Patterson Photography
Ispirazione per un ingresso rustico con pareti bianche, pavimento in legno massello medio, una porta singola e una porta in vetro
Ispirazione per un ingresso rustico con pareti bianche, pavimento in legno massello medio, una porta singola e una porta in vetro
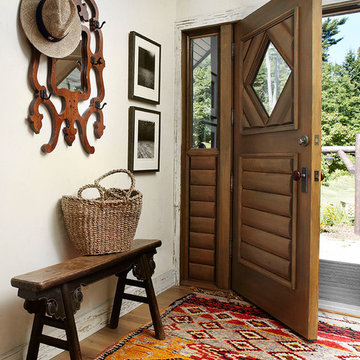
Foto di un ingresso o corridoio stile rurale con pareti bianche, pavimento in legno massello medio, una porta singola e una porta in legno bruno

Double front glass entry door with 24" tall transoms adjacent to stairs to lower level. The stairway has box wood newel posts and contemporary handrail with iron balusters. A full arched niche painted in a teal accent color welcomes at the foyer.
(Ryan Hainey)
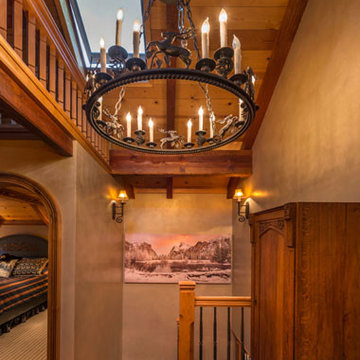
Vance Fox Photography
Immagine di un ingresso o corridoio rustico con pareti beige e pavimento in legno massello medio
Immagine di un ingresso o corridoio rustico con pareti beige e pavimento in legno massello medio
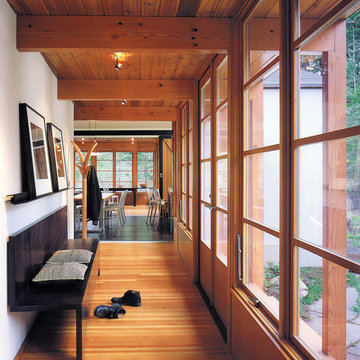
Buchter Retreat. Cabin on Orcas Island in Washington.
Immagine di un ingresso o corridoio rustico con pareti bianche e pavimento in legno massello medio
Immagine di un ingresso o corridoio rustico con pareti bianche e pavimento in legno massello medio
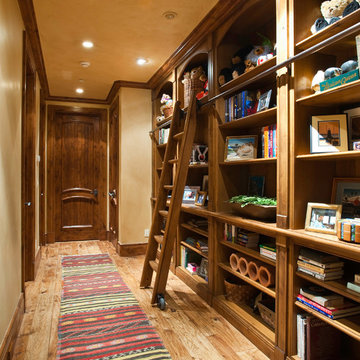
Immagine di un ingresso o corridoio rustico di medie dimensioni con pareti beige, pavimento in legno massello medio e pavimento beige
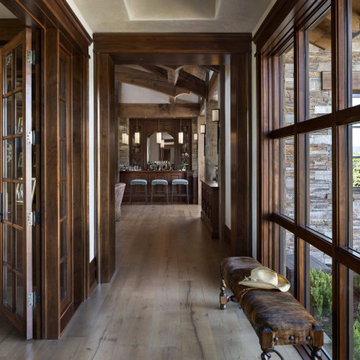
Esempio di un ingresso o corridoio stile rurale con pavimento in legno massello medio

Esempio di un ingresso con anticamera stile rurale di medie dimensioni con pareti marroni, pavimento in legno massello medio, una porta singola, una porta in vetro e pavimento marrone
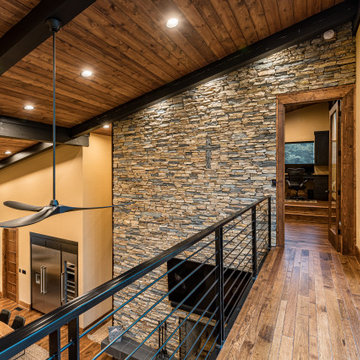
This gorgeous modern home sits along a rushing river and includes a separate enclosed pavilion. Distinguishing features include the mixture of metal, wood and stone textures throughout the home in hues of brown, grey and black.
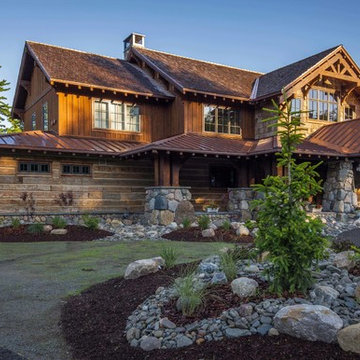
5,500 SF home on Lake Keuka, NY.
Esempio di un'ampia porta d'ingresso stile rurale con pavimento in legno massello medio, una porta singola, una porta in legno bruno e pavimento marrone
Esempio di un'ampia porta d'ingresso stile rurale con pavimento in legno massello medio, una porta singola, una porta in legno bruno e pavimento marrone
1.632 Foto di ingressi e corridoi rustici con pavimento in legno massello medio
1