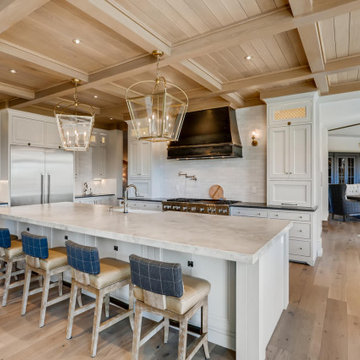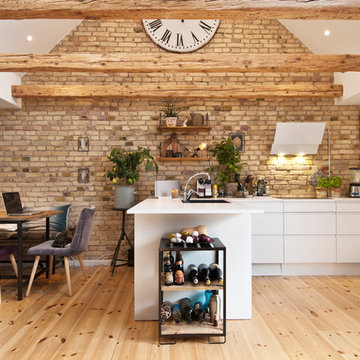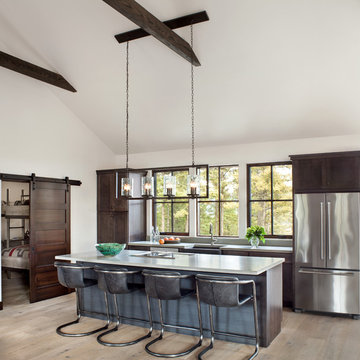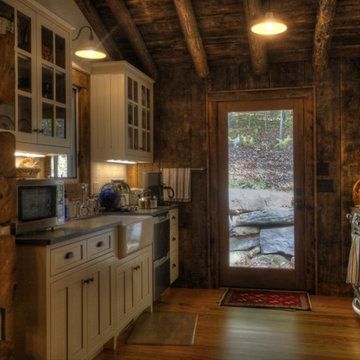Cucine rustiche con parquet chiaro - Foto e idee per arredare
Filtra anche per:
Budget
Ordina per:Popolari oggi
1 - 20 di 3.652 foto
1 di 3

Immagine di una cucina rustica con elettrodomestici da incasso, parquet chiaro, travi a vista, soffitto a volta, soffitto in legno, lavello stile country, ante con bugna sagomata, ante in legno bruno e paraspruzzi verde

Foto di una grande cucina rustica con lavello sottopiano, ante lisce, top in quarzo composito, paraspruzzi bianco, paraspruzzi in lastra di pietra, elettrodomestici da incasso, top bianco, ante bianche, parquet chiaro e pavimento beige

Geneva Cabinet Company, LLC., Authorized Dealer for Medallion Cabinetry., Lowell Management Services, Inc, Builder
Victoria McHugh Photography
Knotty Alder cabinetry, full height brick backsplash, stainless steel hood
This rustic lake house retreat features an open concept kitchen plan with impressive uninterupted views. Medallion Cabinetry was used in Knotty Alder with a Natural glaze with distressing. This is the Brookhill raised panel door style. The hardware is Schlub Ancient Bronze. Every convenience has been built into this kitchen including pull out trash bins, tray dividers, pull-out spice reacts, roll out trays, and specialty crown molding and under cabinet and base molding details.

A new-build modern farmhouse included an open kitchen with views to all the first level rooms, including dining area, family room area, back mudroom and front hall entries. Rustic-styled beams provide support between first floor and loft upstairs. A 10-foot island was designed to fit between rustic support posts. The rustic alder dark stained island complements the L-shape perimeter cabinets of lighter knotty alder. Two full-sized undercounter ovens by Wolf split into single spacing, under an electric cooktop, and in the large island are useful for this busy family. Hardwood hickory floors and a vintage armoire add to the rustic decor.

This design involved a renovation and expansion of the existing home. The result is to provide for a multi-generational legacy home. It is used as a communal spot for gathering both family and work associates for retreats. ADA compliant.
Photographer: Zeke Ruelas

Immagine di un cucina con isola centrale rustico con ante con riquadro incassato, ante bianche, top in marmo, paraspruzzi bianco, paraspruzzi con piastrelle in ceramica, elettrodomestici in acciaio inossidabile, parquet chiaro e soffitto a cassettoni

Immagine di un cucina con isola centrale stile rurale con lavello sottopiano, ante lisce, ante grigie, paraspruzzi a finestra, elettrodomestici in acciaio inossidabile, parquet chiaro e top multicolore

Idee per una cucina rustica di medie dimensioni con lavello sottopiano, ante in stile shaker, ante in legno scuro, top in granito, elettrodomestici in acciaio inossidabile, parquet chiaro, top grigio, paraspruzzi bianco, paraspruzzi in marmo e pavimento marrone

Rustic kitchen design featuring 50/50 blend of Peppermill and Englishpub thin brick with Ivory Buff mortar.
Foto di una grande cucina stile rurale con ante bianche, paraspruzzi in mattoni, elettrodomestici in acciaio inossidabile, parquet chiaro, pavimento marrone, lavello stile country, ante con riquadro incassato, top in saponaria, paraspruzzi rosso e top nero
Foto di una grande cucina stile rurale con ante bianche, paraspruzzi in mattoni, elettrodomestici in acciaio inossidabile, parquet chiaro, pavimento marrone, lavello stile country, ante con riquadro incassato, top in saponaria, paraspruzzi rosso e top nero

Idee per una cucina stile rurale con lavello sottopiano, ante lisce, ante bianche, paraspruzzi beige, paraspruzzi in mattoni, parquet chiaro, penisola, pavimento beige e top bianco

Builder | Thin Air Construction |
Photography | Jon Kohlwey
Designer | Tara Bender
Starmark Cabinetry
Immagine di una grande cucina stile rurale con lavello sottopiano, ante in stile shaker, ante in legno bruno, elettrodomestici in acciaio inossidabile, parquet chiaro, top bianco, top in quarzo composito, pavimento beige, paraspruzzi beige e paraspruzzi con piastrelle diamantate
Immagine di una grande cucina stile rurale con lavello sottopiano, ante in stile shaker, ante in legno bruno, elettrodomestici in acciaio inossidabile, parquet chiaro, top bianco, top in quarzo composito, pavimento beige, paraspruzzi beige e paraspruzzi con piastrelle diamantate

Esempio di una cucina stile rurale con lavello sottopiano, ante lisce, ante in legno scuro, paraspruzzi grigio, paraspruzzi con piastrelle a mosaico, elettrodomestici da incasso, parquet chiaro, pavimento beige e top grigio

Rustic hickory kitchen featuring Kraftmaid cabinetry, granite countertops, an expansive island, hardwood flooring, tile backsplash, and an undermount sink.

Gibeon Photography
Ispirazione per un cucina con isola centrale stile rurale con lavello stile country, ante in stile shaker, ante in legno bruno, paraspruzzi a finestra, elettrodomestici in acciaio inossidabile, parquet chiaro, pavimento beige e top in cemento
Ispirazione per un cucina con isola centrale stile rurale con lavello stile country, ante in stile shaker, ante in legno bruno, paraspruzzi a finestra, elettrodomestici in acciaio inossidabile, parquet chiaro, pavimento beige e top in cemento

Lockwood McLaughlin
Ispirazione per una piccola cucina parallela stile rurale chiusa con lavello stile country, ante in stile shaker, ante bianche, top in granito, paraspruzzi bianco, paraspruzzi con piastrelle diamantate, elettrodomestici in acciaio inossidabile e parquet chiaro
Ispirazione per una piccola cucina parallela stile rurale chiusa con lavello stile country, ante in stile shaker, ante bianche, top in granito, paraspruzzi bianco, paraspruzzi con piastrelle diamantate, elettrodomestici in acciaio inossidabile e parquet chiaro

Whitney Lyons
Immagine di una grande cucina stile rurale con ante in stile shaker, ante nere, elettrodomestici in acciaio inossidabile, parquet chiaro, lavello sottopiano, top in saponaria, paraspruzzi multicolore, paraspruzzi con piastrelle in pietra e pavimento beige
Immagine di una grande cucina stile rurale con ante in stile shaker, ante nere, elettrodomestici in acciaio inossidabile, parquet chiaro, lavello sottopiano, top in saponaria, paraspruzzi multicolore, paraspruzzi con piastrelle in pietra e pavimento beige

This Boulder, Colorado remodel by fuentesdesign demonstrates the possibility of renewal in American suburbs, and Passive House design principles. Once an inefficient single story 1,000 square-foot ranch house with a forced air furnace, has been transformed into a two-story, solar powered 2500 square-foot three bedroom home ready for the next generation.
The new design for the home is modern with a sustainable theme, incorporating a palette of natural materials including; reclaimed wood finishes, FSC-certified pine Zola windows and doors, and natural earth and lime plasters that soften the interior and crisp contemporary exterior with a flavor of the west. A Ninety-percent efficient energy recovery fresh air ventilation system provides constant filtered fresh air to every room. The existing interior brick was removed and replaced with insulation. The remaining heating and cooling loads are easily met with the highest degree of comfort via a mini-split heat pump, the peak heat load has been cut by a factor of 4, despite the house doubling in size. During the coldest part of the Colorado winter, a wood stove for ambiance and low carbon back up heat creates a special place in both the living and kitchen area, and upstairs loft.
This ultra energy efficient home relies on extremely high levels of insulation, air-tight detailing and construction, and the implementation of high performance, custom made European windows and doors by Zola Windows. Zola’s ThermoPlus Clad line, which boasts R-11 triple glazing and is thermally broken with a layer of patented German Purenit®, was selected for the project. These windows also provide a seamless indoor/outdoor connection, with 9′ wide folding doors from the dining area and a matching 9′ wide custom countertop folding window that opens the kitchen up to a grassy court where mature trees provide shade and extend the living space during the summer months.
With air-tight construction, this home meets the Passive House Retrofit (EnerPHit) air-tightness standard of

A new modern farmhouse included an open kitchen with views to all the first level rooms, including dining area, family room area, back mudroom and front hall entries. Rustic-styled beams provide support between first floor and loft upstairs. A 10-foot island was designed to fit between rustic support posts. The rustic alder dark stained island complements the L-shape perimeter cabinets of lighter knotty alder. Two full-sized undercounter ovens by Wolf split into single spacing, under an electric cooktop, and in the large island are useful for this busy family. Hardwood hickory floors and a vintage armoire add to the rustic decor.

To optimize the views of the lake and maximize natural ventilation this 8,600 square-foot woodland oasis accomplishes just that and more. A selection of local materials of varying scales for the exterior and interior finishes, complements the surrounding environment and boast a welcoming setting for all to enjoy. A perfect combination of skirl siding and hand dipped shingles unites the exterior palette and allows for the interior finishes of aged pine paneling and douglas fir trim to define the space.
This residence, houses a main-level master suite, a guest suite, and two upper-level bedrooms. An open-concept scheme creates a kitchen, dining room, living room and screened porch perfect for large family gatherings at the lake. Whether you want to enjoy the beautiful lake views from the expansive deck or curled up next to the natural stone fireplace, this stunning lodge offers a wide variety of spatial experiences.
Photographer: Joseph St. Pierre

Servo-drive trash can cabinet allows for hands-free opening and closing of the waste cabinet. One simply bumps the front of the cabinet and the motor opens and closes the drawer. No more germs on the cabinet door and hardware.
Heather Harris Photography, LLC
Cucine rustiche con parquet chiaro - Foto e idee per arredare
1