Cucine rustiche con top in legno - Foto e idee per arredare
Filtra anche per:
Budget
Ordina per:Popolari oggi
1 - 20 di 2.027 foto
1 di 3

Photo by Angle Eye Photography.
Esempio di una cucina stile rurale con elettrodomestici in acciaio inossidabile, ante con bugna sagomata, ante blu, top in legno, paraspruzzi bianco, lavello sottopiano, paraspruzzi in gres porcellanato e pavimento in mattoni
Esempio di una cucina stile rurale con elettrodomestici in acciaio inossidabile, ante con bugna sagomata, ante blu, top in legno, paraspruzzi bianco, lavello sottopiano, paraspruzzi in gres porcellanato e pavimento in mattoni

Foto di una cucina rustica con elettrodomestici da incasso, top in legno, ante con riquadro incassato, ante in legno scuro, paraspruzzi marrone e paraspruzzi con piastrelle di metallo

Our client, with whom we had worked on a number of projects over the years, enlisted our help in transforming her family’s beloved but deteriorating rustic summer retreat, built by her grandparents in the mid-1920’s, into a house that would be livable year-‘round. It had served the family well but needed to be renewed for the decades to come without losing the flavor and patina they were attached to.
The house was designed by Ruth Adams, a rare female architect of the day, who also designed in a similar vein a nearby summer colony of Vassar faculty and alumnae.
To make Treetop habitable throughout the year, the whole house had to be gutted and insulated. The raw homosote interior wall finishes were replaced with plaster, but all the wood trim was retained and reused, as were all old doors and hardware. The old single-glazed casement windows were restored, and removable storm panels fitted into the existing in-swinging screen frames. New windows were made to match the old ones where new windows were added. This approach was inherently sustainable, making the house energy-efficient while preserving most of the original fabric.
Changes to the original design were as seamless as possible, compatible with and enhancing the old character. Some plan modifications were made, and some windows moved around. The existing cave-like recessed entry porch was enclosed as a new book-lined entry hall and a new entry porch added, using posts made from an oak tree on the site.
The kitchen and bathrooms are entirely new but in the spirit of the place. All the bookshelves are new.
A thoroughly ramshackle garage couldn’t be saved, and we replaced it with a new one built in a compatible style, with a studio above for our client, who is a writer.
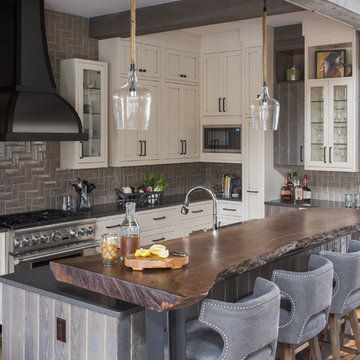
This family hunt lodge outside of Aiken, SC is a perfect retreat. Sophisticated rustic style with transitional elements.
Project designed by Aiken-Atlanta interior design firm, Nandina Home & Design. They also serve Augusta, GA, and Columbia and Lexington, South Carolina.
For more about Nandina Home & Design, click here: https://nandinahome.com/
To learn more about this project, click here:
https://nandinahome.com/portfolio/family-hunt-lodge/

Armani Fine Woodworking Rustic Walnut Butcher Block Countertop with Everlast Varnish finish. Armanifinewoodworking.com. Custom Made-to-Order. Shipped Nationwide.

Photos credited to Imagesmith- Scott Smith
Entertain with an open and functional kitchen/ dining room. The structural Douglas Fir post and ceiling beams set the tone along with the stain matched 2x6 pine tongue and groove ceiling –this also serves as the finished floor surface at the loft above. Dreaming a cozy feel at the kitchen/dining area a darker stain was used to visual provide a shorter ceiling height to a 9’ plate line. The knotty Alder floating shelves and wall cabinetry share their own natural finish with a chocolate glazing. The island cabinet was of painted maple with a chocolate glaze as well, this unit wanted to look like a piece of furniture that was brought into the ‘cabin’ rather than built-in, again with a value minded approach. The flooring is a pre-finished engineered ½” Oak flooring, and again with the darker shade we wanted to emotionally deliver the cozier feel for the space. Additionally, lighting is essential to a cook’s –and kitchen’s- performance. We needed there to be ample lighting but only wanted to draw attention to the pendants above the island and the dining chandelier. We opted to wash the back splash and the counter tops with hidden LED strips. We then elected to use track lighting over the cooking area with as small of heads as possible and in black to make them ‘go away’ or get lost in the sauce.
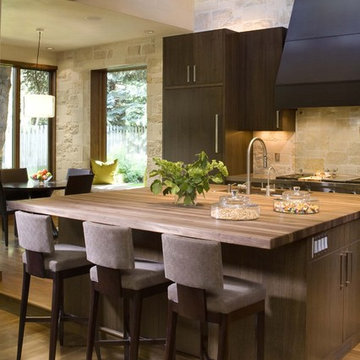
The palette of cut limestone, dark stained oak millwork, and stainless steel is continued in the kitchen to unify the spaces within the open floor plan. The walnut butcher block island is appointed with cubbies for cookbook stor-age.
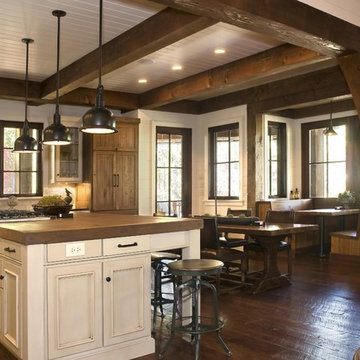
Beautiful home on Lake Keowee with English Arts and Crafts inspired details. The exterior combines stone and wavy edge siding with a cedar shake roof. Inside, heavy timber construction is accented by reclaimed heart pine floors and shiplap walls. The three-sided stone tower fireplace faces the great room, covered porch and master bedroom. Photography by Accent Photography, Greenville, SC.

Andrew Pogue Photography
Idee per una cucina stile rurale con ante in stile shaker, ante in legno scuro, top in legno, paraspruzzi arancione, paraspruzzi con piastrelle in terracotta e elettrodomestici in acciaio inossidabile
Idee per una cucina stile rurale con ante in stile shaker, ante in legno scuro, top in legno, paraspruzzi arancione, paraspruzzi con piastrelle in terracotta e elettrodomestici in acciaio inossidabile

Farm house sink, Wooden cabinets and hardwood flooring. Mixing Contemporary design with rustic finishes, this galley kitchen gives off a modern feel while still maintaining a Western décor.

Idee per una grande cucina stile rurale con lavello stile country, ante lisce, ante verdi, top in legno, paraspruzzi grigio, paraspruzzi con piastrelle diamantate, elettrodomestici in acciaio inossidabile, pavimento in legno massello medio, pavimento marrone, top marrone e travi a vista

David O Marlow
Immagine di una cucina rustica con lavello stile country, ante in stile shaker, ante in legno scuro, top in legno, paraspruzzi marrone, paraspruzzi in legno, elettrodomestici da incasso, parquet chiaro, pavimento beige e top turchese
Immagine di una cucina rustica con lavello stile country, ante in stile shaker, ante in legno scuro, top in legno, paraspruzzi marrone, paraspruzzi in legno, elettrodomestici da incasso, parquet chiaro, pavimento beige e top turchese
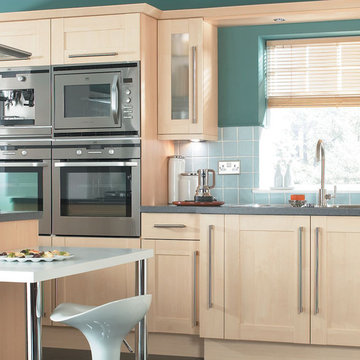
The kitchen is the heart of the home. Whether installing a complete new kitchen, refreshing your worktop or adding some extra storage and organisation, be inspired by our wide range.
Our B&Q IT range of kitchens offer great value and a truly diverse range of styles and designs. From sharp, simple, minimalistic contemporary kitchens, down to elegant and detailed classic kitchen designs, there’s a kitchen to suit every taste in this fantastic range of B&Q kitchens.
We also have a vast collection of Cooke & Lewis kitchens, combining the very best quality and individual style perfectly. Made to an incredibly high standard, the kitchens come in a stunning selection of designs from edgy and modern to timeless and traditional.
Make your kitchen project easy and find everything you need all in one place.
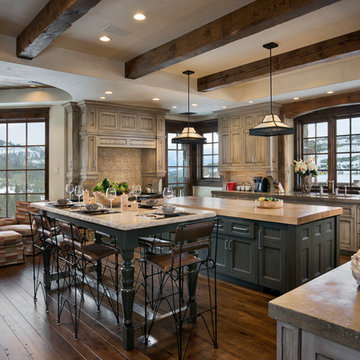
Roger Wade Studio
Immagine di una cucina stile rurale con ante con riquadro incassato, ante grigie, top in legno e paraspruzzi grigio
Immagine di una cucina stile rurale con ante con riquadro incassato, ante grigie, top in legno e paraspruzzi grigio
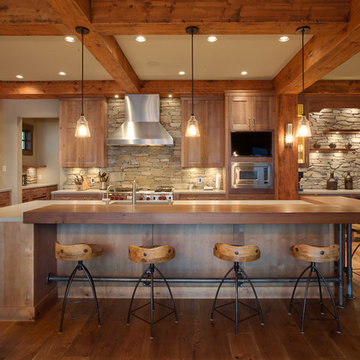
Photo by Supa Chowchong
Cabinets and wood countertop by Norelco Cabinets - Knotty Alder with custom stain (AK111026A)
Immagine di una grande cucina rustica con ante in stile shaker, ante in legno chiaro, top in legno, elettrodomestici in acciaio inossidabile, paraspruzzi con piastrelle in pietra e pavimento in legno massello medio
Immagine di una grande cucina rustica con ante in stile shaker, ante in legno chiaro, top in legno, elettrodomestici in acciaio inossidabile, paraspruzzi con piastrelle in pietra e pavimento in legno massello medio
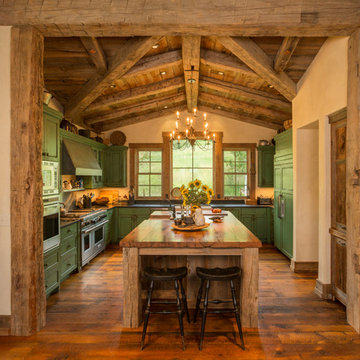
Architect: Joe Patrick Robbins, AIA Builder: Cogswell Construction, Inc. Photographer: Tim Murphy
See more at http://www.homeontherangeinteriors.com
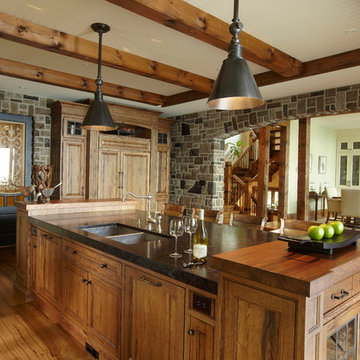
Rustic kitchen with ceiling beam detail and stone archway.
Esempio di un grande cucina con isola centrale stile rurale chiuso con top in legno, lavello a doppia vasca, ante con riquadro incassato, ante in legno scuro, elettrodomestici in acciaio inossidabile e pavimento in legno massello medio
Esempio di un grande cucina con isola centrale stile rurale chiuso con top in legno, lavello a doppia vasca, ante con riquadro incassato, ante in legno scuro, elettrodomestici in acciaio inossidabile e pavimento in legno massello medio
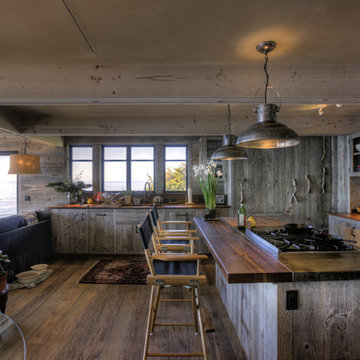
View of the island end, and, of the Island off the coast. Metal dual pane windows and doors insulate against the heat and cold and the constant sound of the Pacific. If you look closely, a plank on the end of the island shows a cattle brand that we found on one of the boards used. We can only guess that it might have been a test brand to see how hot the iron was. The amazing coincidence (maybe) was the letter of the brand was the initials of the owner/chefs first name.
Photos Mehosh Dziadzio
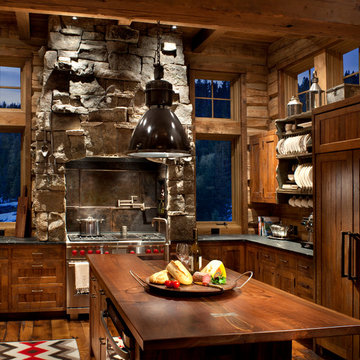
Foto di una cucina stile rurale con top in legno, elettrodomestici da incasso e paraspruzzi con piastrelle di metallo
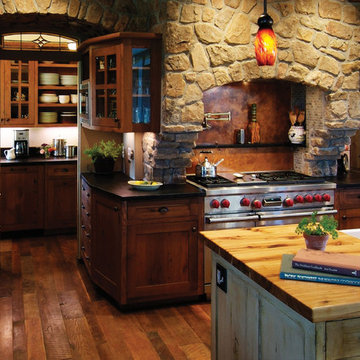
Immagine di un cucina con isola centrale stile rurale con ante in legno bruno, paraspruzzi marrone, elettrodomestici in acciaio inossidabile, lavello da incasso, ante con riquadro incassato, top in legno, paraspruzzi in lastra di pietra e parquet scuro
Cucine rustiche con top in legno - Foto e idee per arredare
1