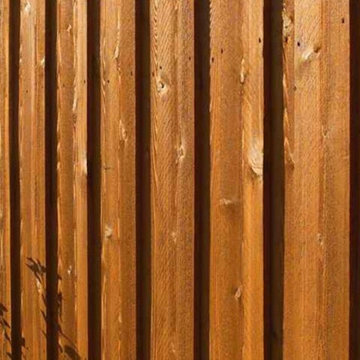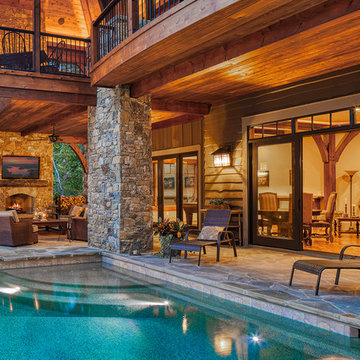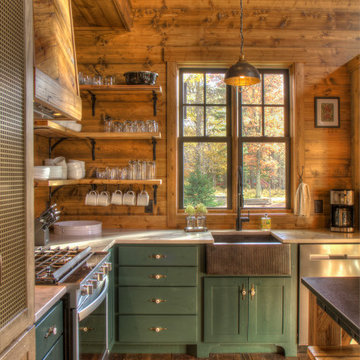20.123 Foto di case e interni rustici

A fun and colorful bathroom with plenty of space. The blue stained vanity shows the variation in color as the wood grain pattern peeks through. Marble countertop with soft and subtle veining combined with textured glass sconces wrapped in metal is the right balance of soft and rustic.

Idee per una cucina stile rurale con lavello stile country, ante in legno scuro, elettrodomestici in acciaio inossidabile e ante in stile shaker

Stained Wood Privacy Fencing in backyard
Esempio di un privacy in giardino stile rurale dietro casa con recinzione in legno
Esempio di un privacy in giardino stile rurale dietro casa con recinzione in legno

Immagine di una grande sauna stile rurale con parquet chiaro, pavimento beige, soffitto in legno, pareti in legno, piastrelle grigie e piastrelle di ciottoli

This home in Morrison, Colorado had aging cedar siding, which is a common sight in the Rocky Mountains. The cedar siding was deteriorating due to deferred maintenance. Colorado Siding Repair removed all of the aging siding and trim and installed James Hardie WoodTone Rustic siding to provide optimum protection for this home against extreme Rocky Mountain weather. This home's transformation is shocking! We love helping Colorado homeowners maximize their investment by protecting for years to come.

Esempio della facciata di una casa grande multicolore rustica a tre piani con rivestimenti misti, tetto a capanna, copertura a scandole e tetto grigio

“We wanted contemporary but unpretentious, keeping building materials to a minimum – wood, concrete, and galvanised steel. We wanted to expose some of the construction methods and natural characteristics of the materials. Small living was a big part of our brief, though the high stud, over-height joinery and creative use of space makes it feel bigger. We have achieved a brand-new house with a feeling of warmth and character.”

Immagine di una veranda rustica con pavimento in legno massello medio, pavimento marrone, soffitto classico, camino classico e cornice del camino in metallo

For this rustic interior design project our Principal Designer, Lori Brock, created a calming retreat for her clients by choosing structured and comfortable furnishings the home. Featured are custom dining and coffee tables, back patio furnishings, paint, accessories, and more. This rustic and traditional feel brings comfort to the homes space.
Photos by Blackstone Edge.
(This interior design project was designed by Lori before she worked for Affinity Home & Design and Affinity was not the General Contractor)

Immagine di una piscina stile rurale con pavimentazioni in pietra naturale

The lighting design in this rustic barn with a modern design was the designed and built by lighting designer Mike Moss. This was not only a dream to shoot because of my love for rustic architecture but also because the lighting design was so well done it was a ease to capture. Photography by Vernon Wentz of Ad Imagery

Daniela Polak und Wolf Lux
Idee per un soggiorno stile rurale chiuso con sala formale, pareti marroni, parquet scuro, camino lineare Ribbon, cornice del camino in pietra, TV a parete e pavimento marrone
Idee per un soggiorno stile rurale chiuso con sala formale, pareti marroni, parquet scuro, camino lineare Ribbon, cornice del camino in pietra, TV a parete e pavimento marrone

This beautiful lake and snow lodge site on the waters edge of Lake Sunapee, and only one mile from Mt Sunapee Ski and Snowboard Resort. The home features conventional and timber frame construction. MossCreek's exquisite use of exterior materials include poplar bark, antique log siding with dovetail corners, hand cut timber frame, barn board siding and local river stone piers and foundation. Inside, the home features reclaimed barn wood walls, floors and ceilings.

Dining and living of this rustic cottage by Sisson Dupont and Carder. Neutral and grays.
Esempio di una piccola sala da pranzo aperta verso il soggiorno rustica con pareti grigie, pavimento in legno verniciato, camino classico, cornice del camino in pietra e pavimento marrone
Esempio di una piccola sala da pranzo aperta verso il soggiorno rustica con pareti grigie, pavimento in legno verniciato, camino classico, cornice del camino in pietra e pavimento marrone

Photography: Christian J Anderson.
Contractor & Finish Carpenter: Poli Dmitruks of PDP Perfection LLC.
Idee per una cucina stile rurale di medie dimensioni con lavello stile country, ante in legno scuro, top in granito, paraspruzzi grigio, paraspruzzi in ardesia, elettrodomestici in acciaio inossidabile, pavimento in gres porcellanato, pavimento grigio e ante con riquadro incassato
Idee per una cucina stile rurale di medie dimensioni con lavello stile country, ante in legno scuro, top in granito, paraspruzzi grigio, paraspruzzi in ardesia, elettrodomestici in acciaio inossidabile, pavimento in gres porcellanato, pavimento grigio e ante con riquadro incassato

John Siemering Homes. Custom Home Builder in Austin, TX
Immagine di un grande ingresso rustico con pareti marroni, parquet scuro, pavimento marrone, una porta a due ante e una porta in legno bruno
Immagine di un grande ingresso rustico con pareti marroni, parquet scuro, pavimento marrone, una porta a due ante e una porta in legno bruno

Built by Old Hampshire Designs, Inc.
John W. Hession, Photographer
Esempio di una stanza da bagno con doccia rustica di medie dimensioni con ante in legno bruno, piastrelle multicolore, piastrelle in pietra, pareti marroni, lavabo sottopiano, porta doccia a battente, doccia aperta, pavimento marrone e ante lisce
Esempio di una stanza da bagno con doccia rustica di medie dimensioni con ante in legno bruno, piastrelle multicolore, piastrelle in pietra, pareti marroni, lavabo sottopiano, porta doccia a battente, doccia aperta, pavimento marrone e ante lisce

Vance Fox
Esempio di un grande soggiorno rustico aperto con angolo bar, pareti marroni, parquet scuro, camino classico, cornice del camino in pietra e TV a parete
Esempio di un grande soggiorno rustico aperto con angolo bar, pareti marroni, parquet scuro, camino classico, cornice del camino in pietra e TV a parete
20.123 Foto di case e interni rustici
1



















