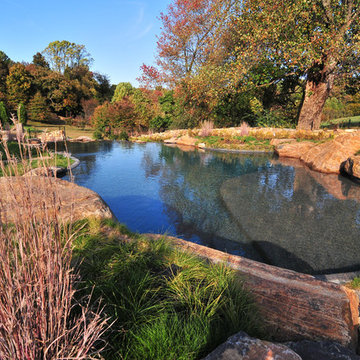47.465 Foto di case e interni rustici

This freestanding covered patio with an outdoor kitchen and fireplace is the perfect retreat! Just a few steps away from the home, this covered patio is about 500 square feet.
The homeowner had an existing structure they wanted replaced. This new one has a custom built wood
burning fireplace with an outdoor kitchen and is a great area for entertaining.
The flooring is a travertine tile in a Versailles pattern over a concrete patio.
The outdoor kitchen has an L-shaped counter with plenty of space for prepping and serving meals as well as
space for dining.
The fascia is stone and the countertops are granite. The wood-burning fireplace is constructed of the same stone and has a ledgestone hearth and cedar mantle. What a perfect place to cozy up and enjoy a cool evening outside.
The structure has cedar columns and beams. The vaulted ceiling is stained tongue and groove and really
gives the space a very open feel. Special details include the cedar braces under the bar top counter, carriage lights on the columns and directional lights along the sides of the ceiling.
Click Photography

E.S. Templeton Signature Landscapes
Immagine di una grande piscina naturale stile rurale personalizzata dietro casa con una dépendance a bordo piscina e pavimentazioni in pietra naturale
Immagine di una grande piscina naturale stile rurale personalizzata dietro casa con una dépendance a bordo piscina e pavimentazioni in pietra naturale
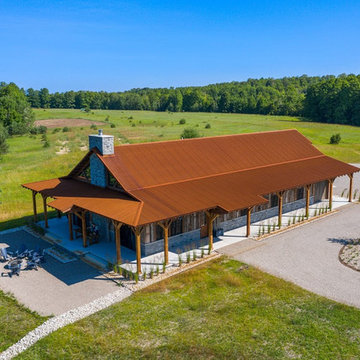
This beautiful barndominium features our A606 Weathering Steel Corrugated Metal Roof.
Esempio della villa rustica con rivestimento in legno e copertura in metallo o lamiera
Esempio della villa rustica con rivestimento in legno e copertura in metallo o lamiera
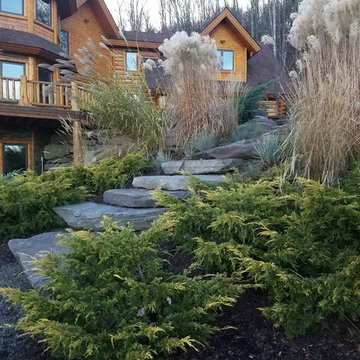
The golden junipers have grown into the point where their graceful arms are almost touching and starting to create the desired effect.
Ispirazione per un grande giardino stile rurale in ombra con un ingresso o sentiero, un pendio, una collina o una riva e pavimentazioni in pietra naturale
Ispirazione per un grande giardino stile rurale in ombra con un ingresso o sentiero, un pendio, una collina o una riva e pavimentazioni in pietra naturale
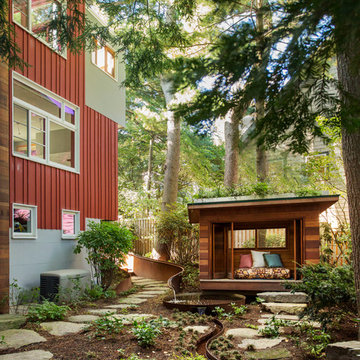
Photo Credit: Eric Roth
Immagine di un giardino formale rustico in ombra dietro casa con fontane e pavimentazioni in pietra naturale
Immagine di un giardino formale rustico in ombra dietro casa con fontane e pavimentazioni in pietra naturale
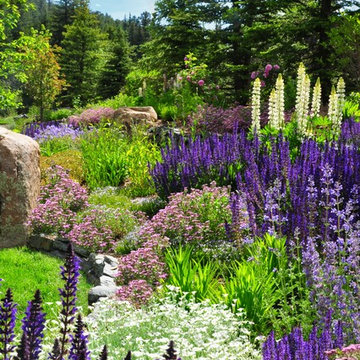
In Spring the gardens in the front yard burst with color. Lupine, salvia, and soapwort spill over dry stack walls to replicate an alpine mountain display.
Photographed by Phil Steinhauer

Custom outdoor Screen Porch with Scandinavian accents, teak dining table, woven dining chairs, and custom outdoor living furniture
Immagine di un portico stile rurale di medie dimensioni e dietro casa con piastrelle, un tetto a sbalzo e con illuminazione
Immagine di un portico stile rurale di medie dimensioni e dietro casa con piastrelle, un tetto a sbalzo e con illuminazione

Photography: Christian J Anderson.
Contractor & Finish Carpenter: Poli Dmitruks of PDP Perfection LLC.
Idee per una cucina stile rurale di medie dimensioni con lavello stile country, ante in legno scuro, top in granito, paraspruzzi grigio, paraspruzzi in ardesia, elettrodomestici in acciaio inossidabile, pavimento in gres porcellanato, pavimento grigio e ante con riquadro incassato
Idee per una cucina stile rurale di medie dimensioni con lavello stile country, ante in legno scuro, top in granito, paraspruzzi grigio, paraspruzzi in ardesia, elettrodomestici in acciaio inossidabile, pavimento in gres porcellanato, pavimento grigio e ante con riquadro incassato
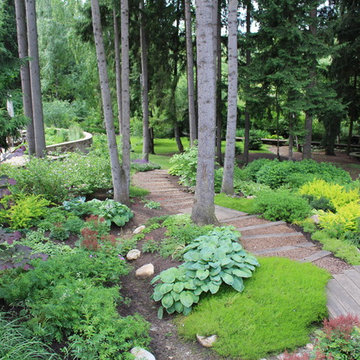
The scree garden, under the shade of tall pine trees, but catching sun in the summer months. Carpets of foliage, with different colours and textures creating a tapestry that last through the seasons, before being submerged under metres of snow in the harsh winter.

Photo by Susan Teare
Idee per un portico rustico con pedane, un tetto a sbalzo e un portico chiuso
Idee per un portico rustico con pedane, un tetto a sbalzo e un portico chiuso

LED strips uplight the ceiling from the exposed I-beams, while direct lighting is provided from pendant mounted multiple headed adjustable accent lights.
Studio B Architects, Aspen, CO.
Photo by Raul Garcia
Key Words: Lighting, Modern Lighting, Lighting Designer, Lighting Design, Design, Lighting, ibeams, ibeam, indoor pool, living room lighting, beam lighting, modern pendant lighting, modern pendants, contemporary living room, modern living room, modern living room, contemporary living room, modern living room, modern living room, modern living room, modern living room, contemporary living room, contemporary living room

Ispirazione per una grande terrazza stile rurale in cortile e al primo piano con un tetto a sbalzo e parapetto in metallo
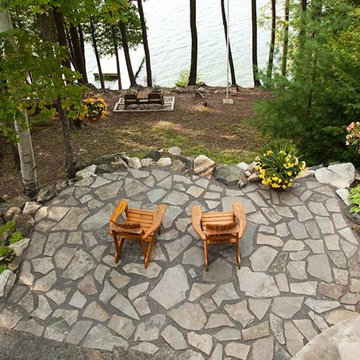
Front Porch Photography
Esempio di un grande patio o portico rustico dietro casa con pavimentazioni in pietra naturale e nessuna copertura
Esempio di un grande patio o portico rustico dietro casa con pavimentazioni in pietra naturale e nessuna copertura

Stone steppers lead to an irregular lannon stone fire pit area in this creekside backyard in Cedarburg, Wisconsin.
Westhauser Photography
Esempio di un piccolo giardino rustico esposto a mezz'ombra dietro casa in estate con un focolare e pavimentazioni in pietra naturale
Esempio di un piccolo giardino rustico esposto a mezz'ombra dietro casa in estate con un focolare e pavimentazioni in pietra naturale
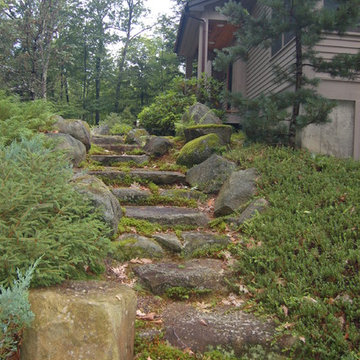
Built to last. Notice lovely Japanese White Pine framing corner of the house.
Idee per un giardino stile rurale di medie dimensioni con pavimentazioni in pietra naturale
Idee per un giardino stile rurale di medie dimensioni con pavimentazioni in pietra naturale

A path through the Stonehouse Meadow, with Monarda in full bloom. Ecological landscaping
Foto di un ampio giardino stile rurale esposto in pieno sole davanti casa in estate con recinzione in pietra
Foto di un ampio giardino stile rurale esposto in pieno sole davanti casa in estate con recinzione in pietra

Immagine di una grande cucina stile rurale con ante in stile shaker, ante bianche, top in granito, paraspruzzi bianco, paraspruzzi a finestra, elettrodomestici in acciaio inossidabile, parquet scuro, pavimento marrone e top nero

Immagine della facciata di una casa rustica con rivestimento in legno
47.465 Foto di case e interni rustici
1



















