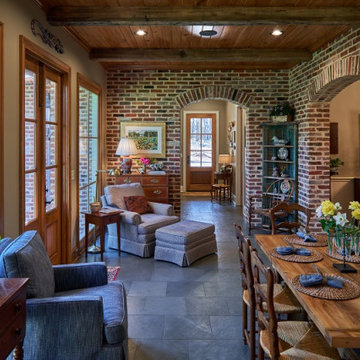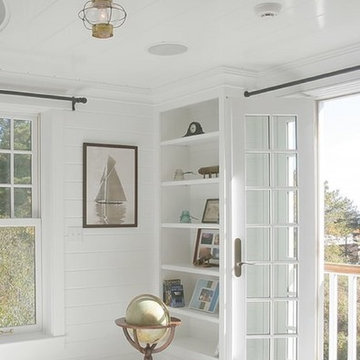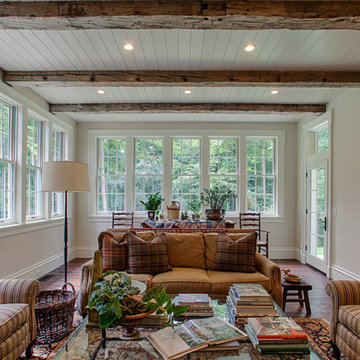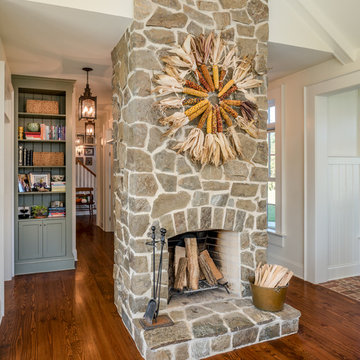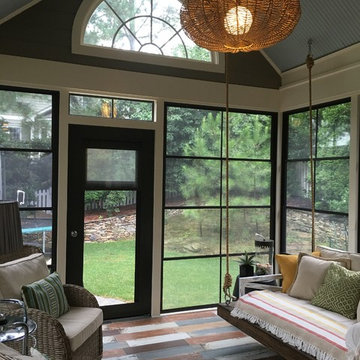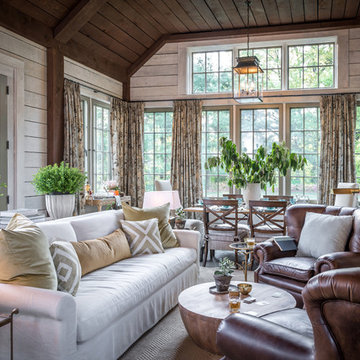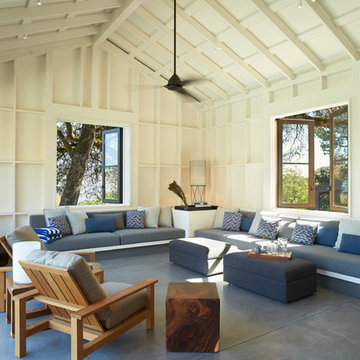Verande country - Foto e idee per arredare

Immagine di una veranda country con pavimento in ardesia, camino classico, cornice del camino in pietra e soffitto classico

Ispirazione per una grande veranda country con camino classico, cornice del camino in pietra e soffitto classico

This 2,500 square-foot home, combines the an industrial-meets-contemporary gives its owners the perfect place to enjoy their rustic 30- acre property. Its multi-level rectangular shape is covered with corrugated red, black, and gray metal, which is low-maintenance and adds to the industrial feel.
Encased in the metal exterior, are three bedrooms, two bathrooms, a state-of-the-art kitchen, and an aging-in-place suite that is made for the in-laws. This home also boasts two garage doors that open up to a sunroom that brings our clients close nature in the comfort of their own home.
The flooring is polished concrete and the fireplaces are metal. Still, a warm aesthetic abounds with mixed textures of hand-scraped woodwork and quartz and spectacular granite counters. Clean, straight lines, rows of windows, soaring ceilings, and sleek design elements form a one-of-a-kind, 2,500 square-foot home
Trova il professionista locale adatto per il tuo progetto
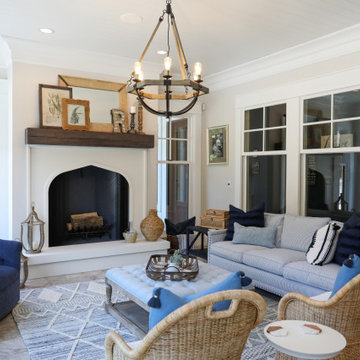
Eclectic sunroom features Artistic Tile Fume Crackle White porcelain tile, Marvin windows and doors, Maxim Lodge 6-light chandelier. Rumford wood-burning fireplace with painted firebrick and arabesque styling.
General contracting by Martin Bros. Contracting, Inc.; Architecture by Helman Sechrist Architecture; Home Design by Maple & White Design; Photography by Marie Kinney Photography.
Images are the property of Martin Bros. Contracting, Inc. and may not be used without written permission. — with Marvin, Ferguson, Maple & White Design and Halsey Tile.
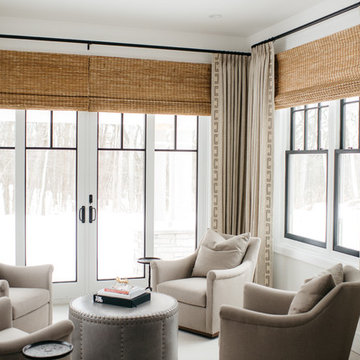
Amanda Dumouchelle Photography
Esempio di una veranda country con soffitto classico e pavimento bianco
Esempio di una veranda country con soffitto classico e pavimento bianco
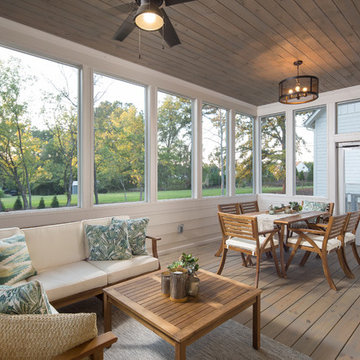
DAVID CANNON
Immagine di una veranda country con pavimento in legno massello medio, soffitto classico e pavimento marrone
Immagine di una veranda country con pavimento in legno massello medio, soffitto classico e pavimento marrone

This new home was designed to nestle quietly into the rich landscape of rolling pastures and striking mountain views. A wrap around front porch forms a facade that welcomes visitors and hearkens to a time when front porch living was all the entertainment a family needed. White lap siding coupled with a galvanized metal roof and contrasting pops of warmth from the stained door and earthen brick, give this home a timeless feel and classic farmhouse style. The story and a half home has 3 bedrooms and two and half baths. The master suite is located on the main level with two bedrooms and a loft office on the upper level. A beautiful open concept with traditional scale and detailing gives the home historic character and charm. Transom lites, perfectly sized windows, a central foyer with open stair and wide plank heart pine flooring all help to add to the nostalgic feel of this young home. White walls, shiplap details, quartz counters, shaker cabinets, simple trim designs, an abundance of natural light and carefully designed artificial lighting make modest spaces feel large and lend to the homeowner's delight in their new custom home.
Kimberly Kerl
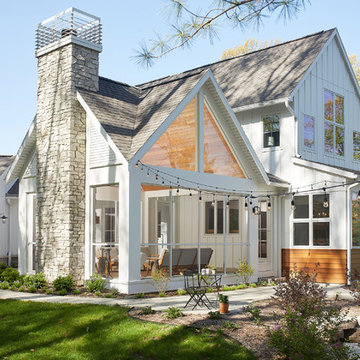
This design blends the recent revival of mid-century aesthetics with the timelessness of a country farmhouse. Each façade features playfully arranged windows tucked under steeply pitched gables. Natural wood lapped siding emphasizes this home's more modern elements, while classic white board & batten covers the core of this house. A rustic stone water table wraps around the base and contours down into the rear view-out terrace.
A Grand ARDA for Custom Home Design goes to
Visbeen Architects, Inc.
Designers: Vision Interiors by Visbeen with AVB Inc
From: East Grand Rapids, Michigan
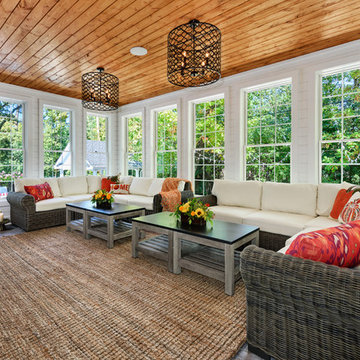
Sun Room, 1X6 beadboard ceiling, brick tile flooring, shiplap
Foto di una veranda country con soffitto classico
Foto di una veranda country con soffitto classico
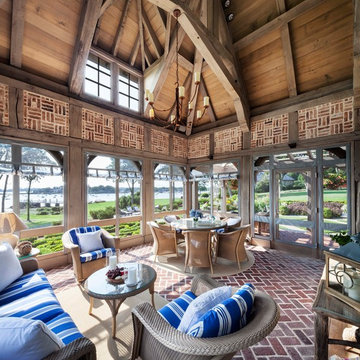
A sun-soaked screened porch boasts intricate timber framework, brick floors and infill, and 180-degree views of the harbor and the sound beyond.
Foto di una grande veranda country con lucernario, pavimento rosso e pavimento in mattoni
Foto di una grande veranda country con lucernario, pavimento rosso e pavimento in mattoni

Craftmade
Ispirazione per una veranda country di medie dimensioni con pavimento con piastrelle in ceramica, nessun camino e lucernario
Ispirazione per una veranda country di medie dimensioni con pavimento con piastrelle in ceramica, nessun camino e lucernario
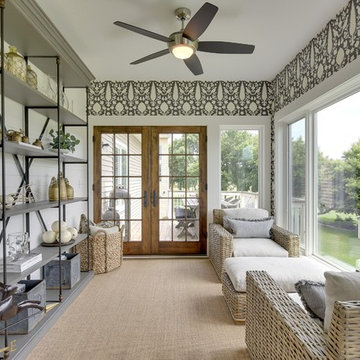
Space Crafting
Esempio di una veranda country con moquette e soffitto classico
Esempio di una veranda country con moquette e soffitto classico
Verande country - Foto e idee per arredare
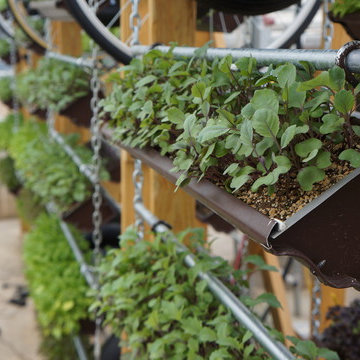
The Rotating Living Wall is our take on a traditional, static, living wall. The rotation of the system brings the planter to you, meaning that this living wall is easy to maintain and can grow food. We have spent two years conducting research on its productivity at Penn State, and greenhouses currently use this system to increase their growing efficiency.
1
