Studio country con pareti beige
Ordina per:Popolari oggi
1 - 20 di 366 foto

The need for a productive and comfortable space was the motive for the study design. A culmination of ideas supports daily routines from the computer desk for correspondence, the worktable to review documents, or the sofa to read reports. The wood mantel creates the base for the art niche, which provides a space for one homeowner’s taste in modern art to be expressed. Horizontal wood elements are stained for layered warmth from the floor, wood tops, mantel, and ceiling beams. The walls are covered in a natural paper weave with a green tone that is pulled to the built-ins flanking the marble fireplace for a happier work environment. Connections to the outside are a welcome relief to enjoy views to the front, or pass through the doors to the private outdoor patio at the back of the home. The ceiling light fixture has linen panels as a tie to personal ship artwork displayed in the office.
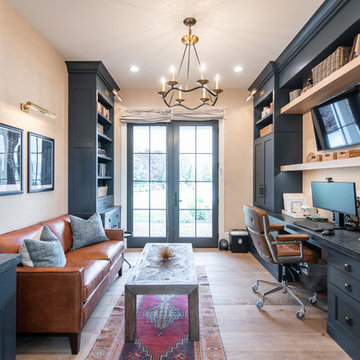
Foto di un ufficio country con pareti beige, pavimento in legno massello medio, scrivania incassata e pavimento marrone

Idee per uno studio country con pareti beige, parquet scuro, scrivania autoportante, pavimento marrone, travi a vista e pareti in legno

Foto di un ufficio country di medie dimensioni con pareti beige, pavimento in legno massello medio, scrivania autoportante, soffitto in perlinato e boiserie
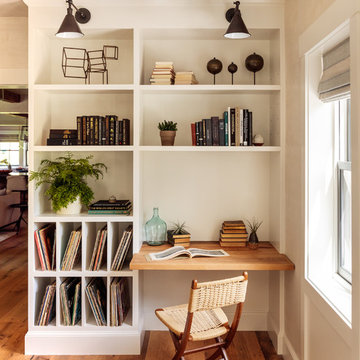
Home Office / Den with built in desk area
Esempio di uno studio country con pareti beige, pavimento in legno massello medio, scrivania incassata e pavimento marrone
Esempio di uno studio country con pareti beige, pavimento in legno massello medio, scrivania incassata e pavimento marrone

Designer details abound in this custom 2-story home with craftsman style exterior complete with fiber cement siding, attractive stone veneer, and a welcoming front porch. In addition to the 2-car side entry garage with finished mudroom, a breezeway connects the home to a 3rd car detached garage. Heightened 10’ceilings grace the 1st floor and impressive features throughout include stylish trim and ceiling details. The elegant Dining Room to the front of the home features a tray ceiling and craftsman style wainscoting with chair rail. Adjacent to the Dining Room is a formal Living Room with cozy gas fireplace. The open Kitchen is well-appointed with HanStone countertops, tile backsplash, stainless steel appliances, and a pantry. The sunny Breakfast Area provides access to a stamped concrete patio and opens to the Family Room with wood ceiling beams and a gas fireplace accented by a custom surround. A first-floor Study features trim ceiling detail and craftsman style wainscoting. The Owner’s Suite includes craftsman style wainscoting accent wall and a tray ceiling with stylish wood detail. The Owner’s Bathroom includes a custom tile shower, free standing tub, and oversized closet.
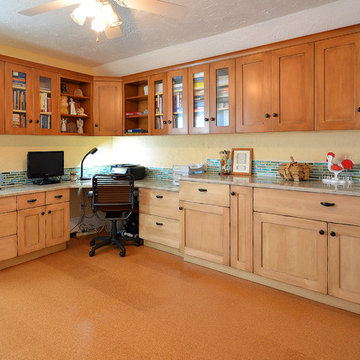
Shaker style two-tone cabinetry with a lightly distressed, crackle & glazed finish from Executive Cabinetry,
This highly versatile office also serves as a sewing room and features large filing drawers, a built in ironing board, a pullout organizer, and a large telescoping table behind the long drawer front at right.
Cork floors also make this the client's workout room !
Scot Trueblood, Paradise Aerial Imagery
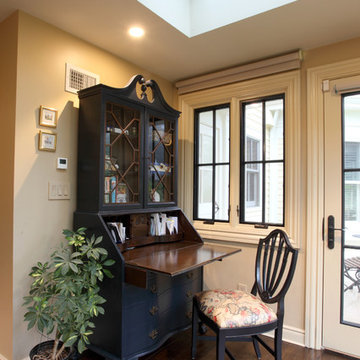
The vintage secretary was finished by Ariana Hoffman & Co. / AH & Co. We began with Benjamin Moore, HC-158, Newburg Green in a high sheen and then a glaze that was applied to the top. We left the original wood finish on the interior and mullions. The desk chair is also vintage - painted and re-upholstered.
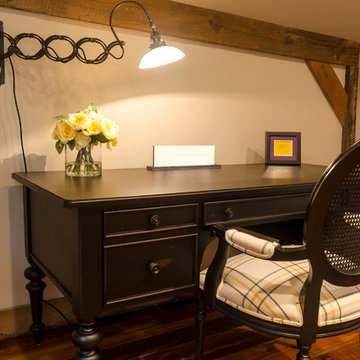
The guest room also houses a desk and and chair - a quiet corner that can be used as a home office.
Photo by: Daniel Contelmo Jr.
Ispirazione per un piccolo ufficio country con pareti beige, pavimento in legno massello medio, nessun camino e scrivania autoportante
Ispirazione per un piccolo ufficio country con pareti beige, pavimento in legno massello medio, nessun camino e scrivania autoportante
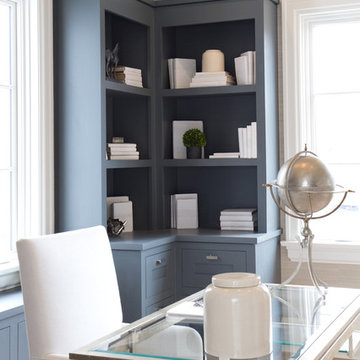
Photographed by: Vic Gubinski
Interiors By: Heike Hein Home
Idee per un grande ufficio country con parquet chiaro, scrivania autoportante, pareti beige e nessun camino
Idee per un grande ufficio country con parquet chiaro, scrivania autoportante, pareti beige e nessun camino
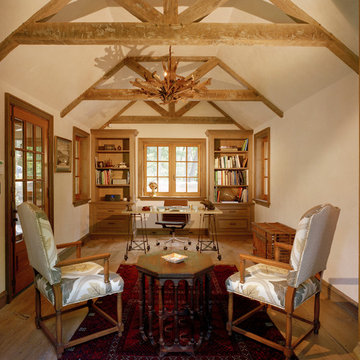
Alice Washburn Award 2013 - Winner - Accessory Building
Charles Hilton Architects
Photography: Woodruff Brown
Immagine di un ufficio country con pareti beige, pavimento in legno massello medio, scrivania autoportante e nessun camino
Immagine di un ufficio country con pareti beige, pavimento in legno massello medio, scrivania autoportante e nessun camino
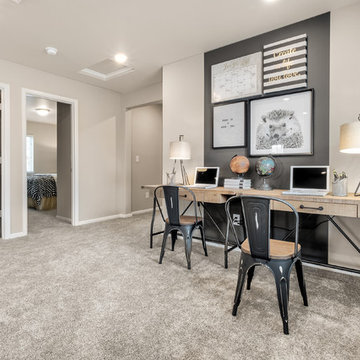
After school homework space. Uses a large wall to anchor a two person desk. allows for art and activities to be combined on the back wall.
Idee per un piccolo ufficio country con pareti beige, moquette, nessun camino, scrivania autoportante e pavimento grigio
Idee per un piccolo ufficio country con pareti beige, moquette, nessun camino, scrivania autoportante e pavimento grigio
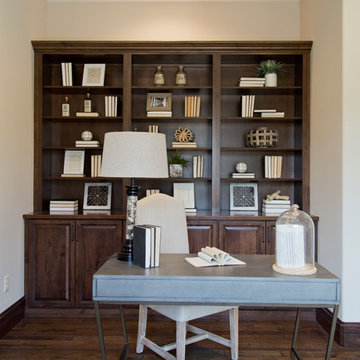
Foto di un ufficio country di medie dimensioni con pareti beige, parquet scuro, scrivania autoportante e pavimento marrone
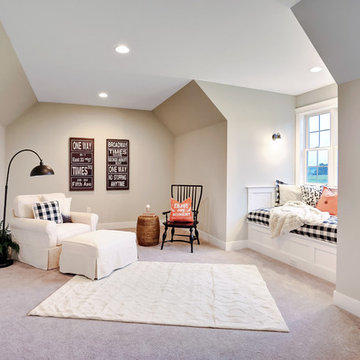
Designer details abound in this custom 2-story home with craftsman style exterior complete with fiber cement siding, attractive stone veneer, and a welcoming front porch. In addition to the 2-car side entry garage with finished mudroom, a breezeway connects the home to a 3rd car detached garage. Heightened 10’ceilings grace the 1st floor and impressive features throughout include stylish trim and ceiling details. The elegant Dining Room to the front of the home features a tray ceiling and craftsman style wainscoting with chair rail. Adjacent to the Dining Room is a formal Living Room with cozy gas fireplace. The open Kitchen is well-appointed with HanStone countertops, tile backsplash, stainless steel appliances, and a pantry. The sunny Breakfast Area provides access to a stamped concrete patio and opens to the Family Room with wood ceiling beams and a gas fireplace accented by a custom surround. A first-floor Study features trim ceiling detail and craftsman style wainscoting. The Owner’s Suite includes craftsman style wainscoting accent wall and a tray ceiling with stylish wood detail. The Owner’s Bathroom includes a custom tile shower, free standing tub, and oversized closet.
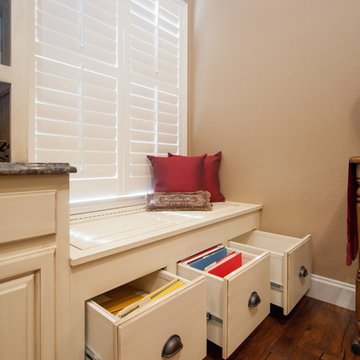
Rachel Verdugo
Foto di un grande studio country con pareti beige, pavimento in legno massello medio e scrivania incassata
Foto di un grande studio country con pareti beige, pavimento in legno massello medio e scrivania incassata
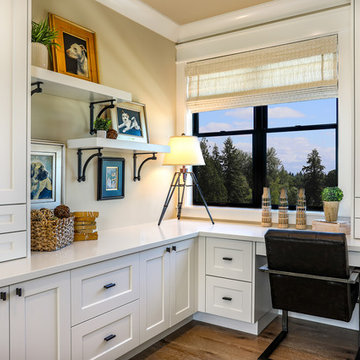
A charming computer nook with a custom built-in desk affords a separate space for work or homework.
For more photos of this project visit our website: https://wendyobrienid.com.
Photography by Valve Interactive: https://valveinteractive.com/
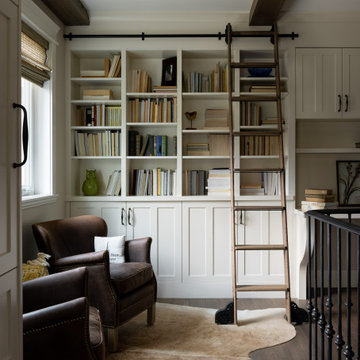
Foto di uno studio country con pareti beige, parquet scuro, scrivania incassata, pavimento marrone e travi a vista
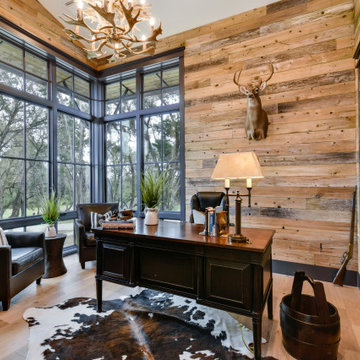
Immagine di un grande ufficio country con pareti beige, parquet chiaro, scrivania autoportante e pavimento beige
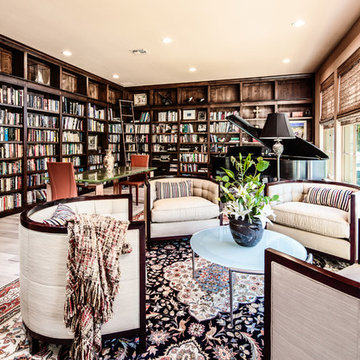
Esempio di uno studio country con pareti beige, parquet chiaro e nessun camino
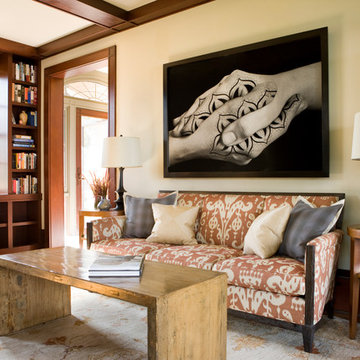
The home office features a dramatic contemporary photograph above a more traditional couch and other wood furnishings. Photographer: Angie Seckinger
Idee per uno studio country con pareti beige
Idee per uno studio country con pareti beige
Studio country con pareti beige
1