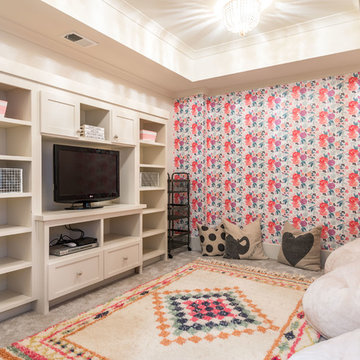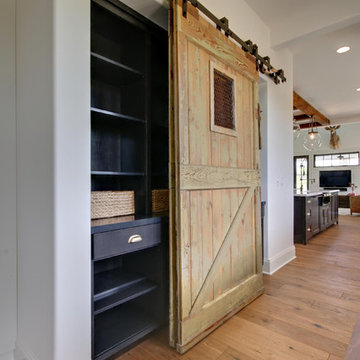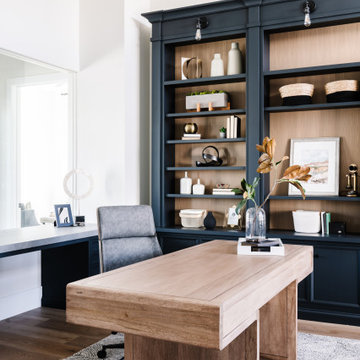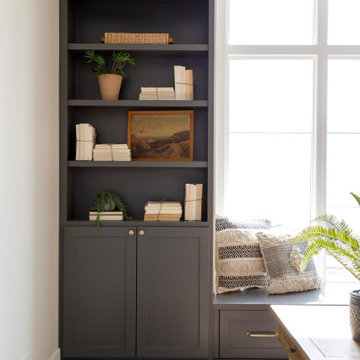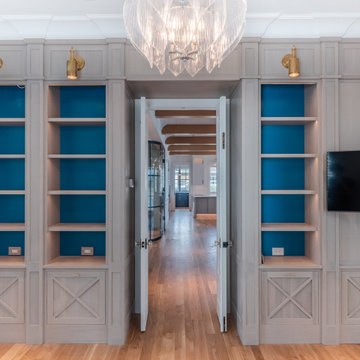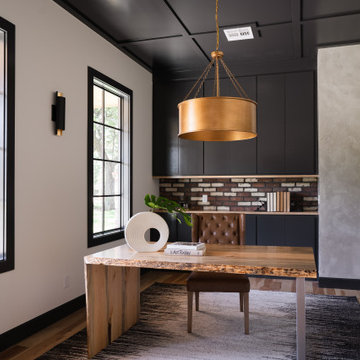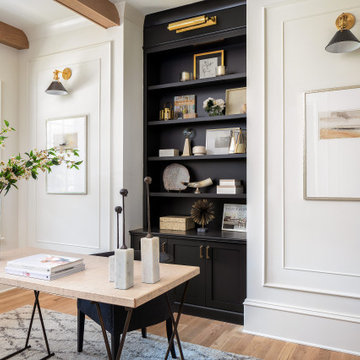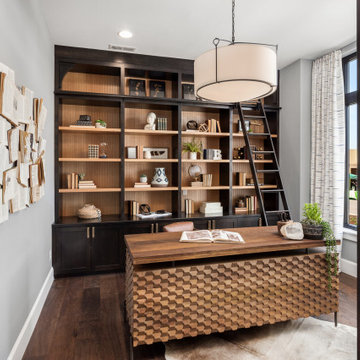Studio country
Filtra anche per:
Budget
Ordina per:Popolari oggi
341 - 360 di 7.531 foto
1 di 2
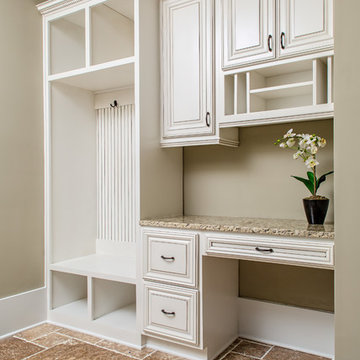
Thoughtful spaces to help keep you organized
Ispirazione per un piccolo studio country con pareti beige, scrivania incassata, nessun camino, pavimento in travertino e pavimento beige
Ispirazione per un piccolo studio country con pareti beige, scrivania incassata, nessun camino, pavimento in travertino e pavimento beige
Trova il professionista locale adatto per il tuo progetto
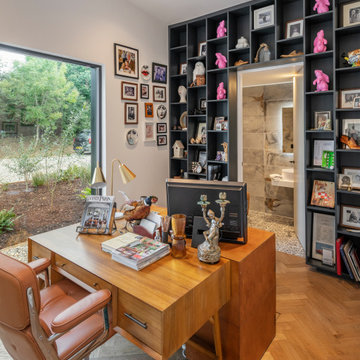
The private study has custom made shelving. From the modern desk views onto the beautiful garden can be enjoyed
Immagine di un grande ufficio country con pavimento in legno massello medio, scrivania autoportante e pavimento marrone
Immagine di un grande ufficio country con pavimento in legno massello medio, scrivania autoportante e pavimento marrone
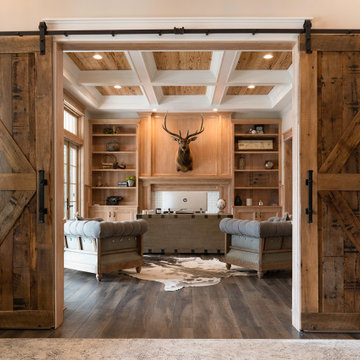
A custom Knotty Alder home office/library with wall paneling surrounding the entire room. Inset cabinetry and tall bookcases on either side of the room.
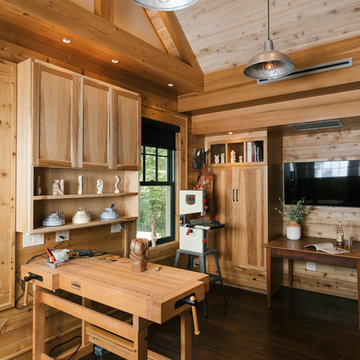
The dark hickory floor complements the lighter hickory cabinets.
Ispirazione per un piccolo atelier country con pareti marroni, parquet scuro, nessun camino, scrivania autoportante e pavimento marrone
Ispirazione per un piccolo atelier country con pareti marroni, parquet scuro, nessun camino, scrivania autoportante e pavimento marrone
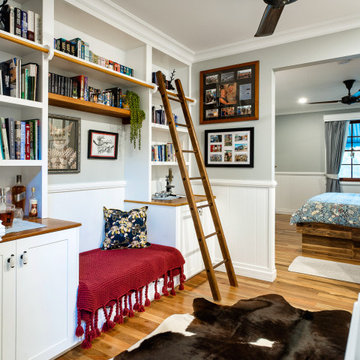
Immagine di uno studio country di medie dimensioni con libreria, pareti grigie, parquet chiaro, scrivania incassata e pavimento marrone
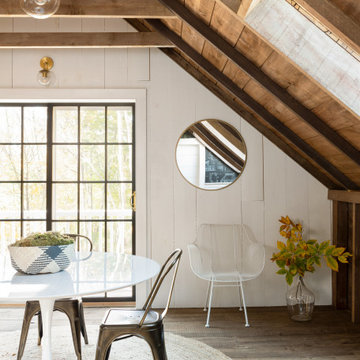
This project hits very close to home for us. Not your typical office space, we re-purposed a 19th century carriage barn into our office and workshop. With no heat, minimum electricity and few windows (most of which were broken), a priority for CEO and Designer Jason Hoffman was to create a space that honors its historic architecture, era and purpose but still offers elements of understated sophistication.
The building is nearly 140 years old, built before many of the trees towering around it had begun growing. It was originally built as a simple, Victorian carriage barn, used to store the family’s horse and buggy. Later, it housed 2,000 chickens when the Owners worked the property as their farm. Then, for many years, it was storage space. Today, it couples as a workshop for our carpentry team, building custom projects and storing equipment, as well as an office loft space ready to welcome clients, visitors and trade partners. We added a small addition onto the existing barn to offer a separate entry way for the office. New stairs and an entrance to the workshop provides for a small, yet inviting foyer space.
From the beginning, even is it’s dark state, Jason loved the ambiance of the old hay loft with its unfinished, darker toned timbers. He knew he wanted to find a way to refinish the space with a focus on those timbers, evident in the statement they make when walking up the stairs. On the exterior, the building received new siding, a new roof and even a new foundation which is a story for another post. Inside, we added skylights, larger windows and a French door, with a small balcony. Along with heat, electricity, WiFi and office furniture, we’re ready for visitors!
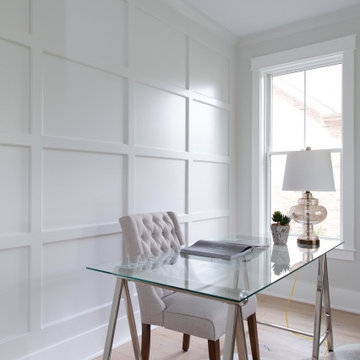
Foto di un ufficio country di medie dimensioni con pareti bianche, parquet chiaro, scrivania autoportante e pavimento beige
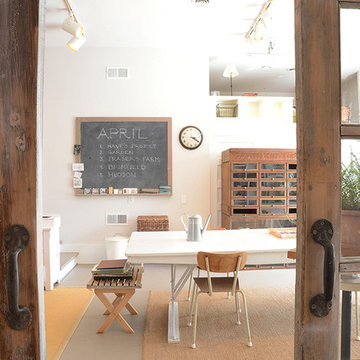
Charlie Samuels
Esempio di un atelier country con pareti bianche, pavimento in cemento e scrivania autoportante
Esempio di un atelier country con pareti bianche, pavimento in cemento e scrivania autoportante
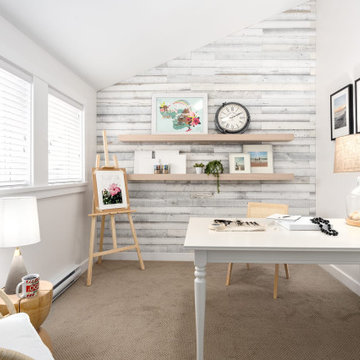
Idee per una piccola stanza da lavoro country con pareti bianche, moquette, nessun camino, scrivania autoportante, pavimento beige e soffitto a volta
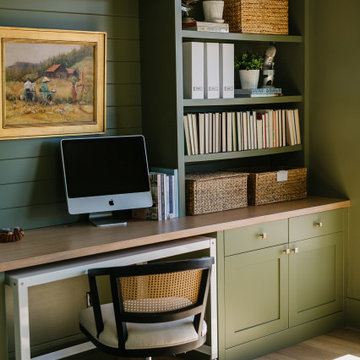
In this multifunctional office space, textured accents and smart organization tools mean there's a place for everything.
The built-in desktop accommodates an additional rolling desk from CB2 to tuck underneath, which can flex as a second workstation or convert to an L-shaped desk.
Cabinets by Earthwoods.
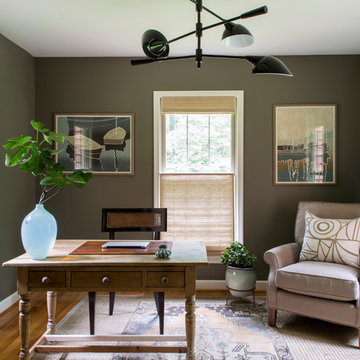
Immagine di un ufficio country con pareti verdi, pavimento in legno massello medio, scrivania autoportante e pavimento marrone
Studio country
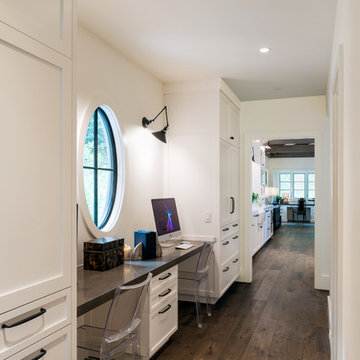
Joe Burull
Immagine di un ufficio country di medie dimensioni con pareti bianche, parquet scuro e scrivania incassata
Immagine di un ufficio country di medie dimensioni con pareti bianche, parquet scuro e scrivania incassata
18
