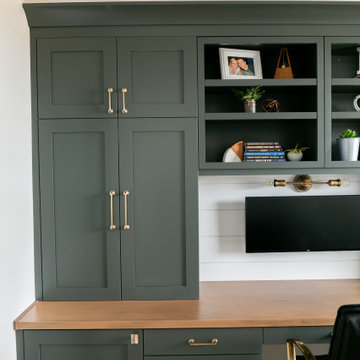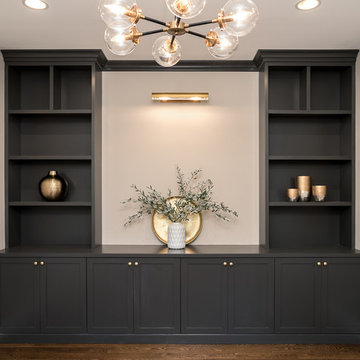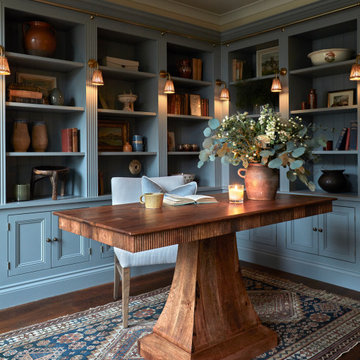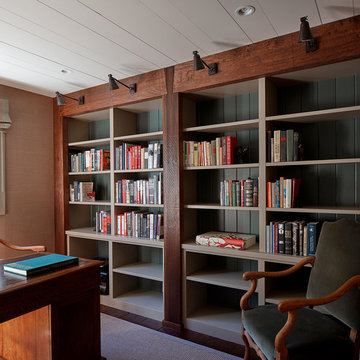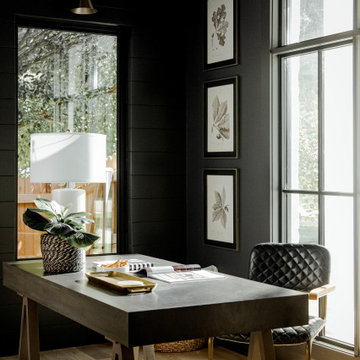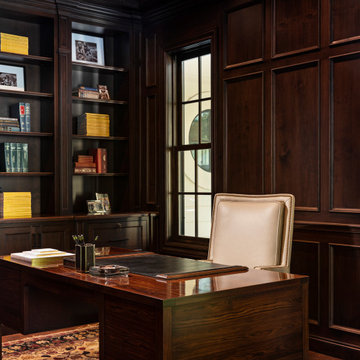Studio country nero
Filtra anche per:
Budget
Ordina per:Popolari oggi
1 - 20 di 353 foto
1 di 3
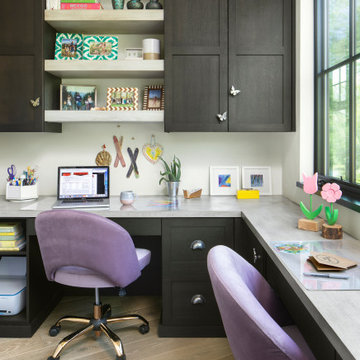
Idee per uno studio country con pareti bianche, parquet chiaro, scrivania incassata e pavimento beige

Esempio di un ufficio country con parquet scuro, scrivania autoportante, pavimento marrone e pareti grigie
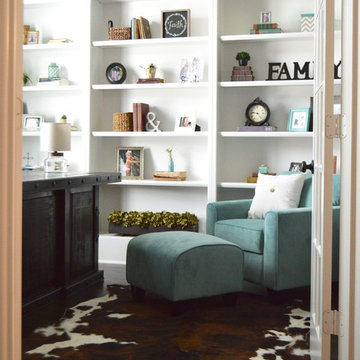
Esempio di un piccolo studio country con pareti grigie e scrivania autoportante

An old outdated barn transformed into a Pottery Barn-inspired space, blending vintage charm with modern elegance.
Idee per un atelier country di medie dimensioni con pareti bianche, pavimento in cemento, nessun camino, scrivania autoportante, travi a vista e pareti in perlinato
Idee per un atelier country di medie dimensioni con pareti bianche, pavimento in cemento, nessun camino, scrivania autoportante, travi a vista e pareti in perlinato
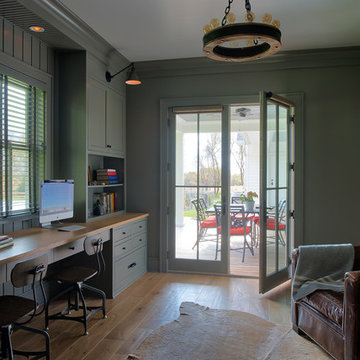
Scott Amundson Photography
Idee per un ufficio country con pareti verdi, parquet chiaro, scrivania incassata e pavimento marrone
Idee per un ufficio country con pareti verdi, parquet chiaro, scrivania incassata e pavimento marrone
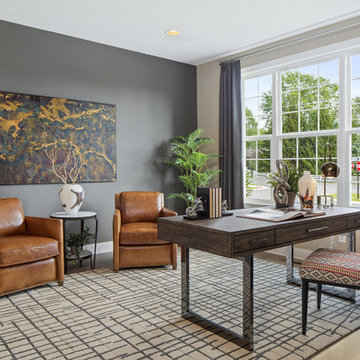
Foto di uno studio country con pareti grigie, pavimento in legno massello medio, scrivania autoportante e pavimento marrone

Designer details abound in this custom 2-story home with craftsman style exterior complete with fiber cement siding, attractive stone veneer, and a welcoming front porch. In addition to the 2-car side entry garage with finished mudroom, a breezeway connects the home to a 3rd car detached garage. Heightened 10’ceilings grace the 1st floor and impressive features throughout include stylish trim and ceiling details. The elegant Dining Room to the front of the home features a tray ceiling and craftsman style wainscoting with chair rail. Adjacent to the Dining Room is a formal Living Room with cozy gas fireplace. The open Kitchen is well-appointed with HanStone countertops, tile backsplash, stainless steel appliances, and a pantry. The sunny Breakfast Area provides access to a stamped concrete patio and opens to the Family Room with wood ceiling beams and a gas fireplace accented by a custom surround. A first-floor Study features trim ceiling detail and craftsman style wainscoting. The Owner’s Suite includes craftsman style wainscoting accent wall and a tray ceiling with stylish wood detail. The Owner’s Bathroom includes a custom tile shower, free standing tub, and oversized closet.
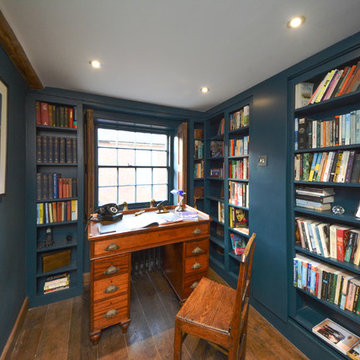
Study. Painted in Farrow & Ball's 'Hague Blue'. Built in bookcases, with a secret door.
Photographs - Mike Waterman
Ispirazione per un piccolo ufficio country con pareti blu, parquet scuro, nessun camino e scrivania autoportante
Ispirazione per un piccolo ufficio country con pareti blu, parquet scuro, nessun camino e scrivania autoportante
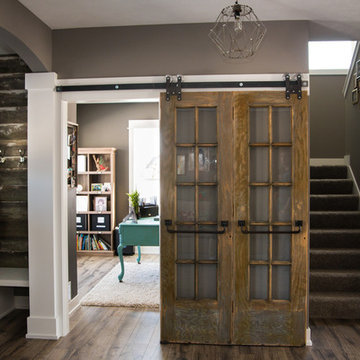
Warm grays & neutrals, custom sliding doors into the office, and reclaimed wood for island and hood make this home unique throughout. Lots of character and intentional details.
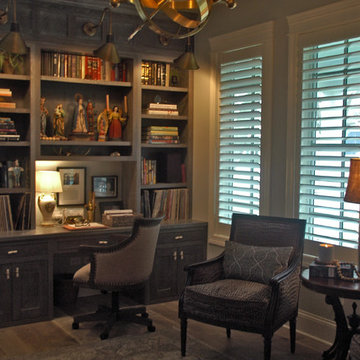
The built in desk has a marvelous antique wood finish with gray stain. The room has plenty of windows with seating to make this office an additional lounge for guests.
Meyer Design
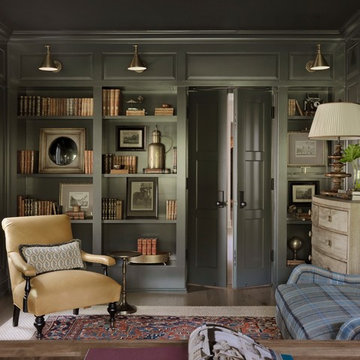
Idee per uno studio country di medie dimensioni con pareti marroni, parquet scuro, nessun camino, pavimento marrone, libreria e scrivania autoportante
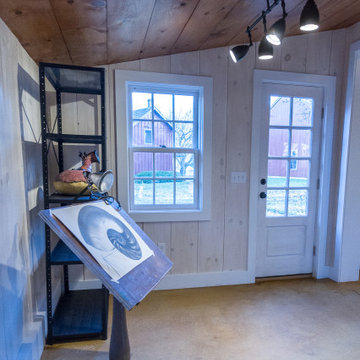
An old outdated barn transformed into a Pottery Barn-inspired space, blending vintage charm with modern elegance.
Foto di un atelier country di medie dimensioni con pareti bianche, pavimento in cemento, nessun camino, scrivania autoportante, travi a vista e pareti in perlinato
Foto di un atelier country di medie dimensioni con pareti bianche, pavimento in cemento, nessun camino, scrivania autoportante, travi a vista e pareti in perlinato

This man cave also includes an office space. Black-out woven blinds create privacy and adds texture and depth to the space. The U-shaped desk allows for our client, who happens to be a contractor, to work on projects seamlessly. A swing arm wall sconce adds task lighting in this alcove of an office. A wood countertop divides the built-in desk from the wall paneling. The hardware is made from wood and leather, adding another masculine touch to this man cave.
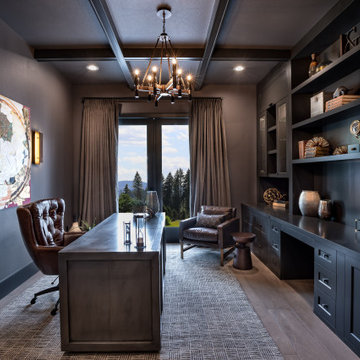
This stunning 7,400 square foot, 5 bedroom, 5.5 bath Modern Tuscan Farmhouse is a bold blend of clean lines, rustic and industrial elements, with a touch of Mediterranean. Warm wood tones mixed with creams, greys, metal accents and custom furnishings in durable fabrics and finishes are used throughout the home for ultimate easy living.
PHOTOGRAPHY: Valve Media, http://valveinteractive.com/
Studio country nero
1
