Stanze da Bagno country con ante a filo - Foto e idee per arredare
Filtra anche per:
Budget
Ordina per:Popolari oggi
1 - 20 di 729 foto
1 di 3

Foto di una grande sauna country con ante a filo, ante beige, WC monopezzo, pareti bianche, pavimento con piastrelle in ceramica, lavabo integrato, top in quarzo composito e pavimento beige
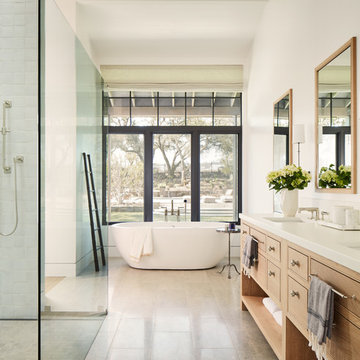
Idee per una stanza da bagno country con ante a filo, ante in legno scuro, vasca freestanding, pareti bianche, lavabo sottopiano, pavimento grigio e top bianco
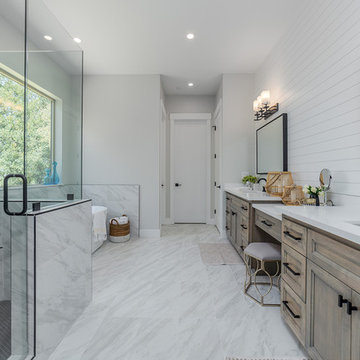
Esempio di una piccola stanza da bagno con doccia country con ante a filo, ante bianche, vasca freestanding, doccia ad angolo, WC a due pezzi, piastrelle bianche, piastrelle in ceramica, pareti grigie, pavimento in marmo, lavabo integrato, top in granito, pavimento bianco, porta doccia a battente e top bianco

We gave this rather dated farmhouse some dramatic upgrades that brought together the feminine with the masculine, combining rustic wood with softer elements. In terms of style her tastes leaned toward traditional and elegant and his toward the rustic and outdoorsy. The result was the perfect fit for this family of 4 plus 2 dogs and their very special farmhouse in Ipswich, MA. Character details create a visual statement, showcasing the melding of both rustic and traditional elements without too much formality. The new master suite is one of the most potent examples of the blending of styles. The bath, with white carrara honed marble countertops and backsplash, beaded wainscoting, matching pale green vanities with make-up table offset by the black center cabinet expand function of the space exquisitely while the salvaged rustic beams create an eye-catching contrast that picks up on the earthy tones of the wood. The luxurious walk-in shower drenched in white carrara floor and wall tile replaced the obsolete Jacuzzi tub. Wardrobe care and organization is a joy in the massive walk-in closet complete with custom gliding library ladder to access the additional storage above. The space serves double duty as a peaceful laundry room complete with roll-out ironing center. The cozy reading nook now graces the bay-window-with-a-view and storage abounds with a surplus of built-ins including bookcases and in-home entertainment center. You can’t help but feel pampered the moment you step into this ensuite. The pantry, with its painted barn door, slate floor, custom shelving and black walnut countertop provide much needed storage designed to fit the family’s needs precisely, including a pull out bin for dog food. During this phase of the project, the powder room was relocated and treated to a reclaimed wood vanity with reclaimed white oak countertop along with custom vessel soapstone sink and wide board paneling. Design elements effectively married rustic and traditional styles and the home now has the character to match the country setting and the improved layout and storage the family so desperately needed. And did you see the barn? Photo credit: Eric Roth
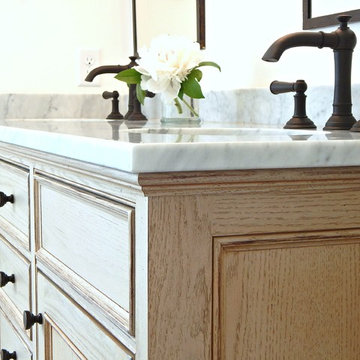
Vicki Bodine
Idee per una stanza da bagno padronale country di medie dimensioni con ante a filo, ante con finitura invecchiata, vasca ad alcova, WC monopezzo, piastrelle bianche, piastrelle in pietra, pareti bianche, pavimento in ardesia, lavabo sottopiano, top in marmo e vasca/doccia
Idee per una stanza da bagno padronale country di medie dimensioni con ante a filo, ante con finitura invecchiata, vasca ad alcova, WC monopezzo, piastrelle bianche, piastrelle in pietra, pareti bianche, pavimento in ardesia, lavabo sottopiano, top in marmo e vasca/doccia

The Master Bath is a peaceful retreat with spa colors. The woodwork is painted a pale grey to pick up the veining in the marble. The mosaic tile behind the mirrors adds pattern. Built in side cabinets store everyday essentials. photo: David Duncan Livingston

The beautiful, old barn on this Topsfield estate was at risk of being demolished. Before approaching Mathew Cummings, the homeowner had met with several architects about the structure, and they had all told her that it needed to be torn down. Thankfully, for the sake of the barn and the owner, Cummings Architects has a long and distinguished history of preserving some of the oldest timber framed homes and barns in the U.S.
Once the homeowner realized that the barn was not only salvageable, but could be transformed into a new living space that was as utilitarian as it was stunning, the design ideas began flowing fast. In the end, the design came together in a way that met all the family’s needs with all the warmth and style you’d expect in such a venerable, old building.
On the ground level of this 200-year old structure, a garage offers ample room for three cars, including one loaded up with kids and groceries. Just off the garage is the mudroom – a large but quaint space with an exposed wood ceiling, custom-built seat with period detailing, and a powder room. The vanity in the powder room features a vanity that was built using salvaged wood and reclaimed bluestone sourced right on the property.
Original, exposed timbers frame an expansive, two-story family room that leads, through classic French doors, to a new deck adjacent to the large, open backyard. On the second floor, salvaged barn doors lead to the master suite which features a bright bedroom and bath as well as a custom walk-in closet with his and hers areas separated by a black walnut island. In the master bath, hand-beaded boards surround a claw-foot tub, the perfect place to relax after a long day.
In addition, the newly restored and renovated barn features a mid-level exercise studio and a children’s playroom that connects to the main house.
From a derelict relic that was slated for demolition to a warmly inviting and beautifully utilitarian living space, this barn has undergone an almost magical transformation to become a beautiful addition and asset to this stately home.

This en-suite bathroom is all about fun. We opted for a monochrome style to contrast with the colourful guest bedroom. We sourced geometric tiles that make blur the edges of the space and bring a contemporary feel to the space.

Ensuite in main house also refurbished
Foto di una stanza da bagno country con ante a filo, ante grigie, vasca freestanding, pareti grigie, lavabo a bacinella, pavimento grigio, top bianco, un lavabo, mobile bagno freestanding e boiserie
Foto di una stanza da bagno country con ante a filo, ante grigie, vasca freestanding, pareti grigie, lavabo a bacinella, pavimento grigio, top bianco, un lavabo, mobile bagno freestanding e boiserie

Bright and fun bathroom featuring a floating, navy, custom vanity, decorative, patterned, floor tile that leads into a step down shower with a linear drain. The transom window above the vanity adds natural light to the space.
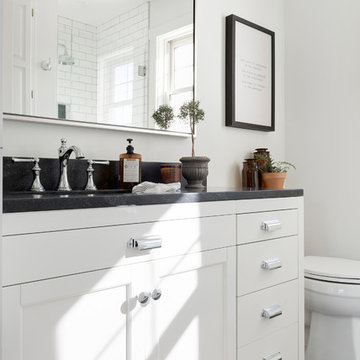
Esempio di una stanza da bagno per bambini country con ante a filo, ante bianche, pareti bianche e top nero

Master bathroom in antique coastal farmhouse. Custom double vanity with taupe finish and quartz counters. Oil rubbed bronze and brushed brass fixtures. Shower with glass doors and shower bench. Stone herringbone tile floor. Natural woven roman shades on the window.
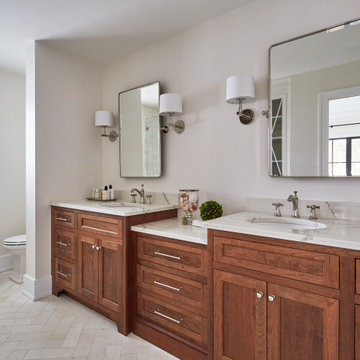
In-Law apartment bathroom with double vanity, extra storage. Decorative mirrors with sconces.
Immagine di una stanza da bagno padronale country di medie dimensioni con ante a filo, ante in legno scuro, doccia alcova, WC a due pezzi, pareti bianche, pavimento in pietra calcarea, lavabo sottopiano, top in superficie solida, pavimento beige, porta doccia a battente, top bianco, due lavabi e mobile bagno incassato
Immagine di una stanza da bagno padronale country di medie dimensioni con ante a filo, ante in legno scuro, doccia alcova, WC a due pezzi, pareti bianche, pavimento in pietra calcarea, lavabo sottopiano, top in superficie solida, pavimento beige, porta doccia a battente, top bianco, due lavabi e mobile bagno incassato
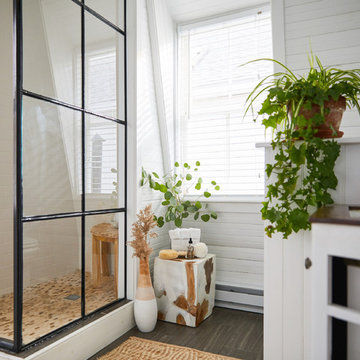
custom Glass& metal frame & panel for Shower, rain shower head,
Foto di una piccola stanza da bagno padronale country con ante a filo, ante bianche, doccia aperta, WC monopezzo, piastrelle bianche, piastrelle diamantate, pareti bianche, pavimento in gres porcellanato, lavabo sottopiano, top in legno, pavimento nero e porta doccia a battente
Foto di una piccola stanza da bagno padronale country con ante a filo, ante bianche, doccia aperta, WC monopezzo, piastrelle bianche, piastrelle diamantate, pareti bianche, pavimento in gres porcellanato, lavabo sottopiano, top in legno, pavimento nero e porta doccia a battente

With hints of blacks, blues, and golds, this bathroom renovation was a perfect mix to bring this space to life again. Double bowl navy vanity with Carrara stone and an accent of white shiplap to tie in a little texture for a clean, refreshing, and simple feel. Simple subway tile with dark grout and black fixtures to note a contemporary aesthetic.
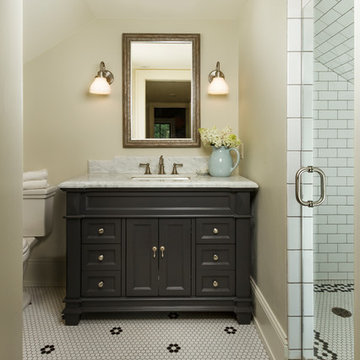
Building Design, Plans, and Interior Finishes by: Fluidesign Studio I Builder: Schmidt Homes Remodeling I Photographer: Seth Benn Photography
Ispirazione per una stanza da bagno padronale country di medie dimensioni con ante a filo, ante blu, doccia alcova, WC a due pezzi, piastrelle bianche, piastrelle diamantate, pareti beige, pavimento con piastrelle a mosaico e top in marmo
Ispirazione per una stanza da bagno padronale country di medie dimensioni con ante a filo, ante blu, doccia alcova, WC a due pezzi, piastrelle bianche, piastrelle diamantate, pareti beige, pavimento con piastrelle a mosaico e top in marmo
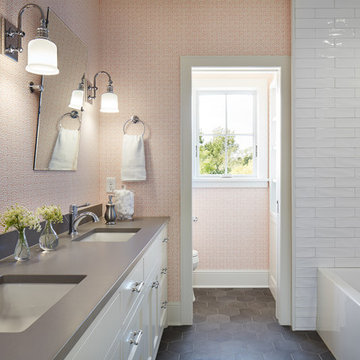
A Modern Farmhouse set in a prairie setting exudes charm and simplicity. Wrap around porches and copious windows make outdoor/indoor living seamless while the interior finishings are extremely high on detail. In floor heating under porcelain tile in the entire lower level, Fond du Lac stone mimicking an original foundation wall and rough hewn wood finishes contrast with the sleek finishes of carrera marble in the master and top of the line appliances and soapstone counters of the kitchen. This home is a study in contrasts, while still providing a completely harmonious aura.
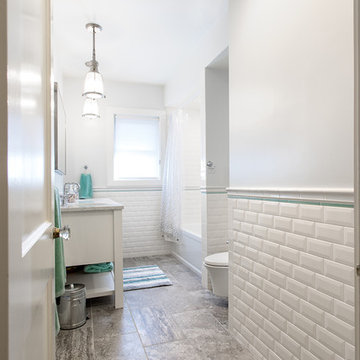
Evan White
Idee per una stanza da bagno padronale country con WC sospeso, ante a filo, ante in legno scuro, vasca ad alcova, vasca/doccia, piastrelle bianche, piastrelle diamantate, pareti bianche, pavimento in marmo, lavabo integrato e top in marmo
Idee per una stanza da bagno padronale country con WC sospeso, ante a filo, ante in legno scuro, vasca ad alcova, vasca/doccia, piastrelle bianche, piastrelle diamantate, pareti bianche, pavimento in marmo, lavabo integrato e top in marmo

Traditional American farmhouse master suite remodel with large custom steam shower, his and hers vanities, subway tile, slipper clawfoot tub, and mosaic floor

photographer: Picture Perfect House
Idee per una stanza da bagno padronale country con ante in legno bruno, vasca freestanding, piastrelle diamantate, pareti verdi, pavimento con piastrelle in ceramica, top in quarzo composito, piastrelle bianche, lavabo a bacinella, pavimento multicolore, porta doccia a battente e ante a filo
Idee per una stanza da bagno padronale country con ante in legno bruno, vasca freestanding, piastrelle diamantate, pareti verdi, pavimento con piastrelle in ceramica, top in quarzo composito, piastrelle bianche, lavabo a bacinella, pavimento multicolore, porta doccia a battente e ante a filo
Stanze da Bagno country con ante a filo - Foto e idee per arredare
1