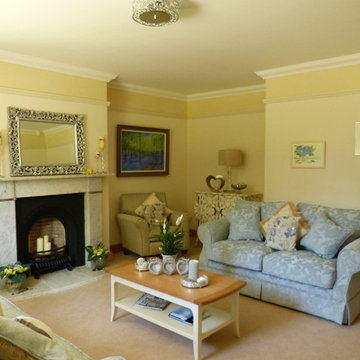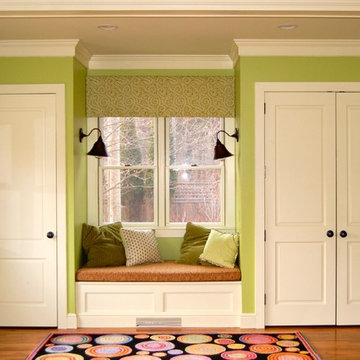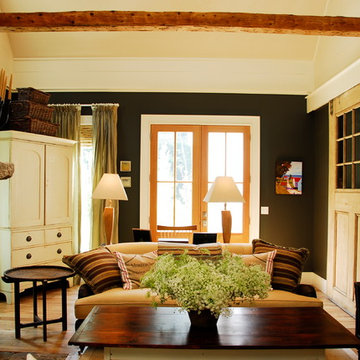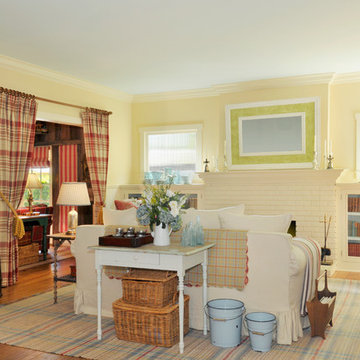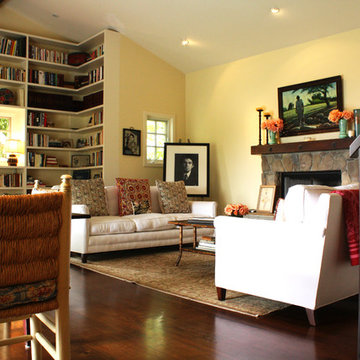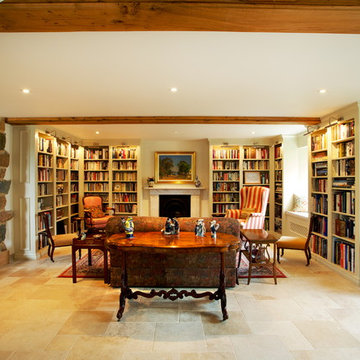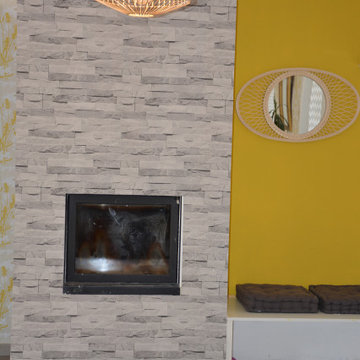Soggiorni country gialli - Foto e idee per arredare
Filtra anche per:
Budget
Ordina per:Popolari oggi
1 - 20 di 259 foto
1 di 3

Paul Dyer Photography
Idee per un soggiorno country con sala formale, pareti bianche, camino lineare Ribbon e nessuna TV
Idee per un soggiorno country con sala formale, pareti bianche, camino lineare Ribbon e nessuna TV

John Ellis for Country Living
Ispirazione per un ampio soggiorno country aperto con pareti bianche, parquet chiaro, TV a parete e pavimento marrone
Ispirazione per un ampio soggiorno country aperto con pareti bianche, parquet chiaro, TV a parete e pavimento marrone
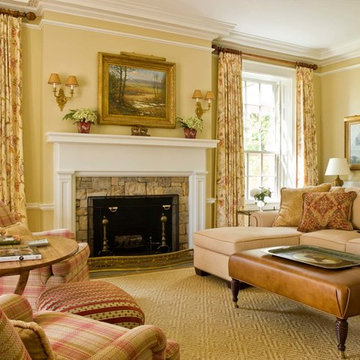
© Gordon Beall
Immagine di un soggiorno country di medie dimensioni e chiuso con sala formale, pareti beige, pavimento in legno massello medio, cornice del camino in pietra e nessuna TV
Immagine di un soggiorno country di medie dimensioni e chiuso con sala formale, pareti beige, pavimento in legno massello medio, cornice del camino in pietra e nessuna TV

Built-in cabinetry in this living room provides storage and display options on either side of the granite clad fireplace.
Photo: Jean Bai / Konstrukt Photo
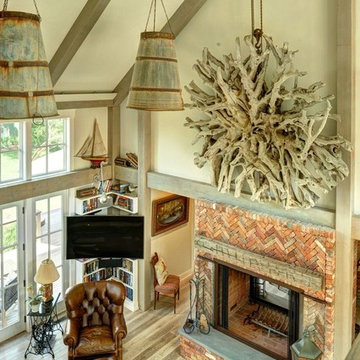
Living Room Fireplace
Chris Foster Photography
Immagine di un grande soggiorno country aperto con pareti beige, parquet chiaro, camino bifacciale, cornice del camino in mattoni e TV a parete
Immagine di un grande soggiorno country aperto con pareti beige, parquet chiaro, camino bifacciale, cornice del camino in mattoni e TV a parete

Isokern Standard fireplace with beige firebrick in running bond pattern. Gas application.
Ispirazione per un piccolo soggiorno country chiuso con sala formale, pareti gialle, moquette, camino classico, cornice del camino in pietra, nessuna TV e pavimento verde
Ispirazione per un piccolo soggiorno country chiuso con sala formale, pareti gialle, moquette, camino classico, cornice del camino in pietra, nessuna TV e pavimento verde

This basement features billiards, a sunken home theatre, a stone wine cellar and multiple bar areas and spots to gather with friends and family.
Ispirazione per un grande soggiorno country con camino classico, cornice del camino in pietra, pavimento marrone e pareti grigie
Ispirazione per un grande soggiorno country con camino classico, cornice del camino in pietra, pavimento marrone e pareti grigie
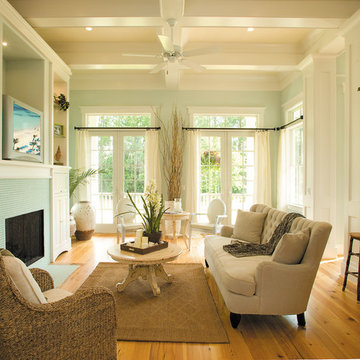
The Sater Design Collection's Farmhouse/Cottage Home Plan Megan's Bay (Plan #6796).
Esempio di un grande soggiorno country aperto con pareti verdi, pavimento in legno massello medio, camino classico, cornice del camino piastrellata e parete attrezzata
Esempio di un grande soggiorno country aperto con pareti verdi, pavimento in legno massello medio, camino classico, cornice del camino piastrellata e parete attrezzata
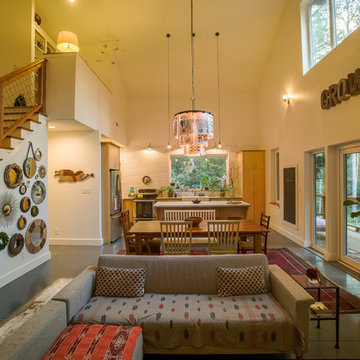
The great room houses the farmhouse kitchen and dining and also the living area. The stairs connect to the loft and bedroom able. The east window at the kitchen sink was sited to allow sight lines and through-views from one end of the space to the other. Duffy Healey, photographer.
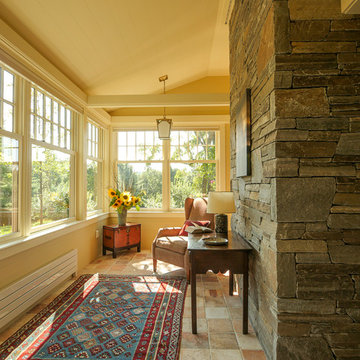
Carolyn Bates Photography
Immagine di un soggiorno country aperto con pareti gialle, camino classico, cornice del camino in pietra e TV nascosta
Immagine di un soggiorno country aperto con pareti gialle, camino classico, cornice del camino in pietra e TV nascosta
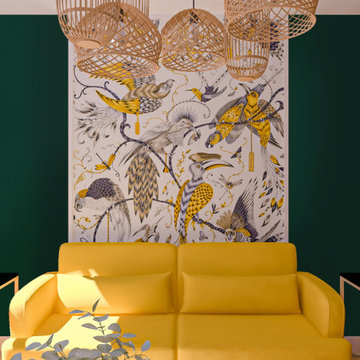
Faire rentrer le soleil dans nos intérieurs, tel est le désir de nombreuses personnes.
Dans ce projet, la nature reprend ses droits, tant dans les couleurs que dans les matériaux.
Nous avons réorganisé les espaces en cloisonnant de manière à toujours laisser entrer la lumière, ainsi, le jaune éclatant permet d'avoir sans cesse une pièce chaleureuse.
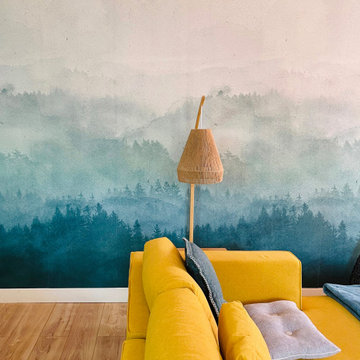
Mission conseil et prescription - Décoration & Valorisation d'un bel appartement sous combles située dans le coeur historique d'une belle ville de Nouvelle-Aquitaine.
Les volumes du bien ainsi que sa structure étant optimisé, je suis venue apportée de la plus value en habillant ce bien et en le dynamisant par le biais de la couleur.
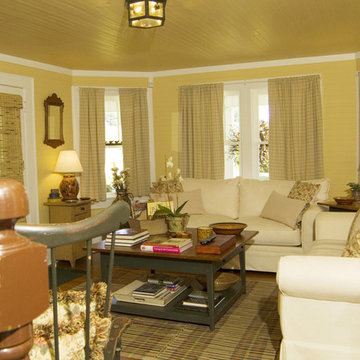
West Virginia Leafy Cottage
My wife was raised on Flat Top Mountain in Southern West Virginia South of Beckley. She moved to Ohio when she was 16 . She always wanted to have a place where she was raised, so in 2006 we found, this 1890's cottage for sale. We bought it and have spent the last 10 years working on it. It has been a fun project. It has a summer kitchen, root cellar and well house and 3 wood stoves.
We spent some time down there when we can, her cooking and me designing kitchens.
Soggiorni country gialli - Foto e idee per arredare
1
