Sale da Pranzo country piccole - Foto e idee per arredare
Filtra anche per:
Budget
Ordina per:Popolari oggi
1 - 20 di 790 foto
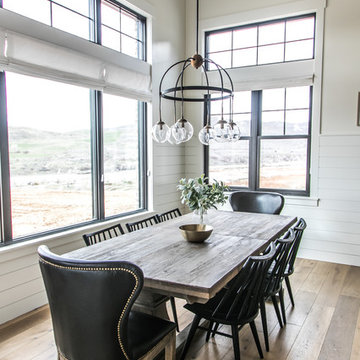
Immagine di una piccola sala da pranzo aperta verso la cucina country con pareti bianche, pavimento in legno massello medio, nessun camino e pavimento marrone
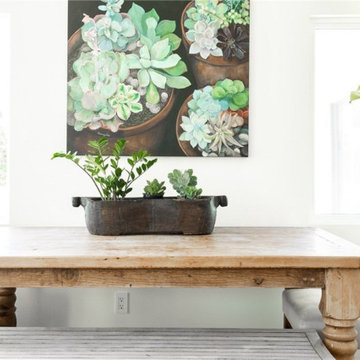
Esempio di un piccolo angolo colazione country con pareti bianche e parquet chiaro
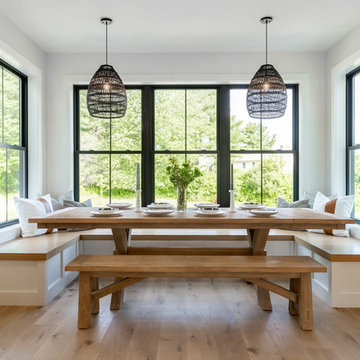
Ispirazione per una piccola sala da pranzo country con pareti grigie, parquet chiaro, nessun camino e pavimento beige
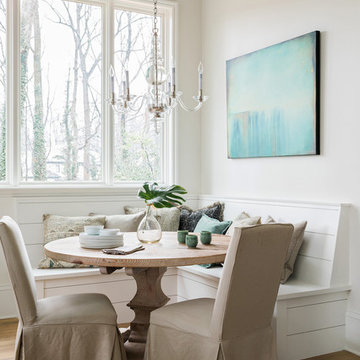
Esempio di una piccola sala da pranzo aperta verso la cucina country con pareti beige, pavimento in legno massello medio, pavimento marrone e nessun camino
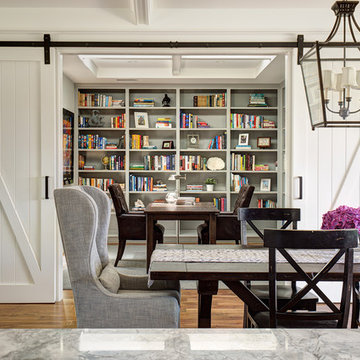
Idee per una piccola sala da pranzo country chiusa con pareti bianche, parquet scuro e pavimento marrone
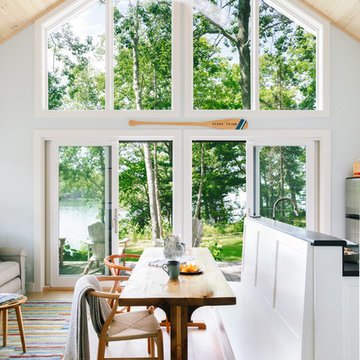
Integrity from Marvin Windows and Doors open this tiny house up to a larger-than-life ocean view.
Foto di una piccola sala da pranzo aperta verso il soggiorno country con pareti blu, parquet chiaro, nessun camino e pavimento marrone
Foto di una piccola sala da pranzo aperta verso il soggiorno country con pareti blu, parquet chiaro, nessun camino e pavimento marrone
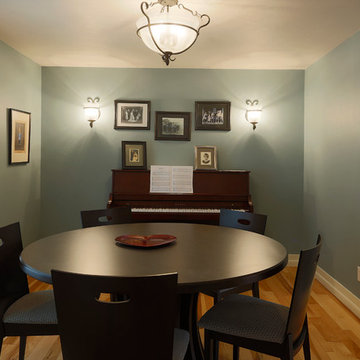
Foto di una piccola sala da pranzo aperta verso la cucina country con pareti blu, parquet chiaro e nessun camino
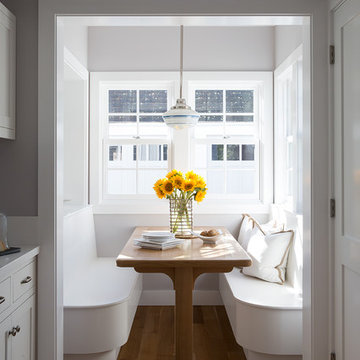
Mariko Reed Architectural Photography
Immagine di una piccola sala da pranzo aperta verso la cucina country con pareti grigie e parquet chiaro
Immagine di una piccola sala da pranzo aperta verso la cucina country con pareti grigie e parquet chiaro
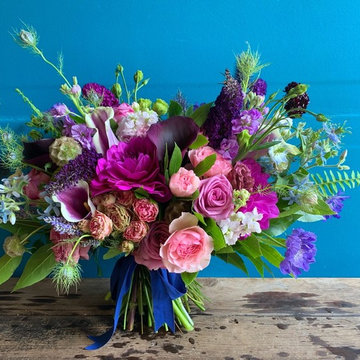
Oakland, California-based floral designer Pilar Zuniga of Gorgeous & Green fashioned a hand-tied bridal bouquet in a cool paletted with fuschia dahlias as the focal flower.
Photography: Gorgeous & Green

In this open floor plan we defined the dining room by added faux wainscoting. Then painted it Sherwin Williams Dovetail. The ceilings are also low in this home so we added a semi flush mount instead of a chandelier here.
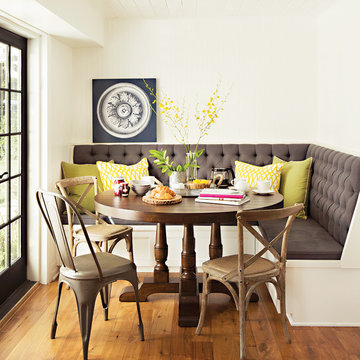
With just a few thoughtful essentials, an empty area of the kitchen can become the most sought-after spot in the house. Tucked into a charming nook, the plank-topped Arlo round table cozies up to café-style seating – which include the solid oak Bayfield side chairs. Bright, comfy pillows and a calming piece of art help create an irresistible dining space, where early mornings are spent curled up with croissants and coffee, and late evenings linger over dessert and wine.
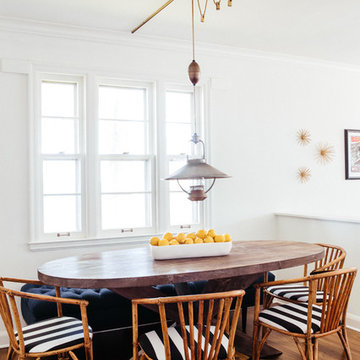
Colin Price Photography
Ispirazione per una piccola sala da pranzo aperta verso il soggiorno country con pareti bianche, pavimento in legno massello medio e nessun camino
Ispirazione per una piccola sala da pranzo aperta verso il soggiorno country con pareti bianche, pavimento in legno massello medio e nessun camino
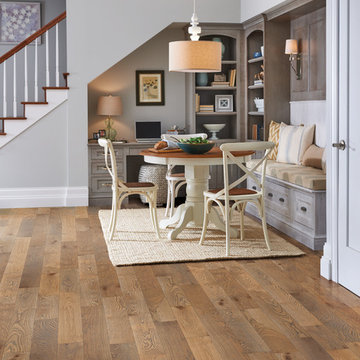
Esempio di una piccola sala da pranzo aperta verso il soggiorno country con pareti grigie, pavimento in legno massello medio, nessun camino e pavimento marrone
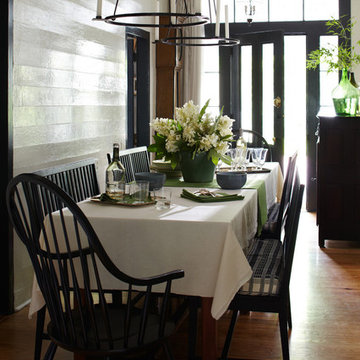
entry hall doubles as dining room; custom designed candle holders illuminate the table. photo by Alec Hemer
Esempio di una piccola sala da pranzo country con pareti bianche e parquet chiaro
Esempio di una piccola sala da pranzo country con pareti bianche e parquet chiaro
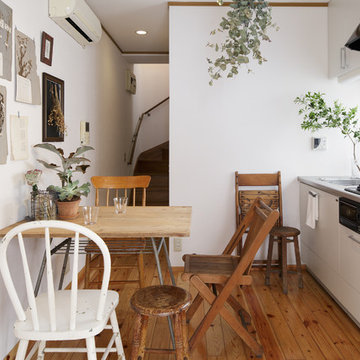
Foto di una piccola sala da pranzo aperta verso la cucina country con pareti bianche, pavimento in legno massello medio e pavimento marrone
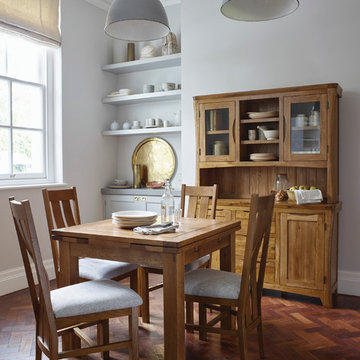
The Orrick furniture range is an exclusive design in solid rustic oak.
Ispirazione per una piccola sala da pranzo country con pareti grigie, parquet scuro e nessun camino
Ispirazione per una piccola sala da pranzo country con pareti grigie, parquet scuro e nessun camino
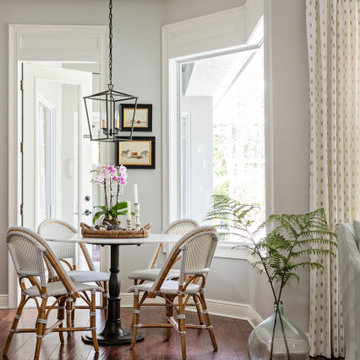
A sunny French inspired breakfast room with rattan chairs and marble round bistro table.
Immagine di un piccolo angolo colazione country con pareti grigie, pavimento in legno massello medio e pavimento marrone
Immagine di un piccolo angolo colazione country con pareti grigie, pavimento in legno massello medio e pavimento marrone
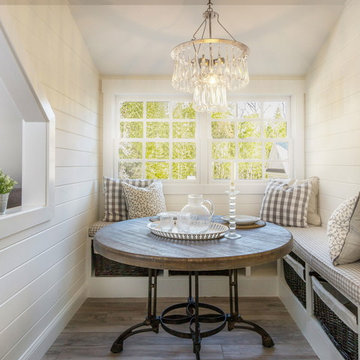
Ispirazione per una piccola sala da pranzo country chiusa con pareti bianche e parquet scuro
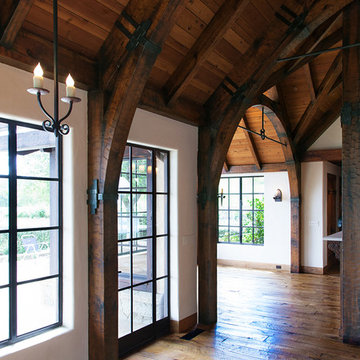
Old World European, Country Cottage. Three separate cottages make up this secluded village over looking a private lake in an old German, English, and French stone villa style. Hand scraped arched trusses, wide width random walnut plank flooring, distressed dark stained raised panel cabinetry, and hand carved moldings make these traditional buildings look like they have been here for 100s of years. Newly built of old materials, and old traditional building methods, including arched planked doors, leathered stone counter tops, stone entry, wrought iron straps, and metal beam straps. The Lake House is the first, a Tudor style cottage with a slate roof, 2 bedrooms, view filled living room open to the dining area, all overlooking the lake. European fantasy cottage with hand hewn beams, exposed curved trusses and scraped walnut floors, carved moldings, steel straps, wrought iron lighting and real stone arched fireplace. Dining area next to kitchen in the English Country Cottage. Handscraped walnut random width floors, curved exposed trusses. Wrought iron hardware. The Carriage Home fills in when the kids come home to visit, and holds the garage for the whole idyllic village. This cottage features 2 bedrooms with on suite baths, a large open kitchen, and an warm, comfortable and inviting great room. All overlooking the lake. The third structure is the Wheel House, running a real wonderful old water wheel, and features a private suite upstairs, and a work space downstairs. All homes are slightly different in materials and color, including a few with old terra cotta roofing. Project Location: Ojai, California. Project designed by Maraya Interior Design. From their beautiful resort town of Ojai, they serve clients in Montecito, Hope Ranch, Malibu and Calabasas, across the tri-county area of Santa Barbara, Ventura and Los Angeles, south to Hidden Hills.
Christopher Painter, contractor
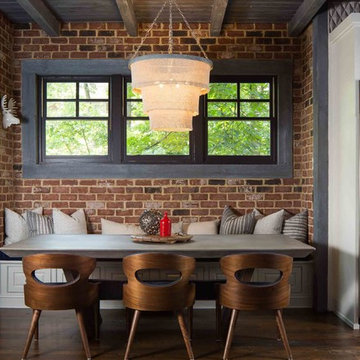
David Cannon - photographer
Ispirazione per una piccola sala da pranzo aperta verso il soggiorno country con parquet scuro, nessun camino e pavimento marrone
Ispirazione per una piccola sala da pranzo aperta verso il soggiorno country con parquet scuro, nessun camino e pavimento marrone
Sale da Pranzo country piccole - Foto e idee per arredare
1