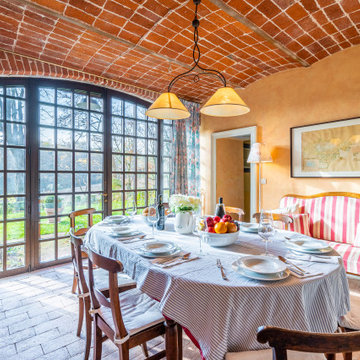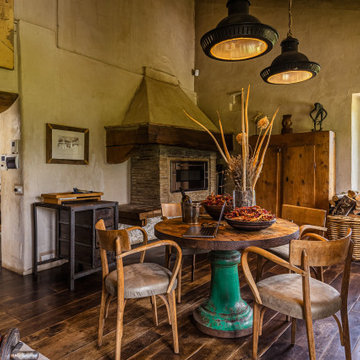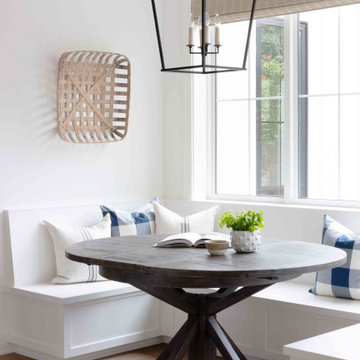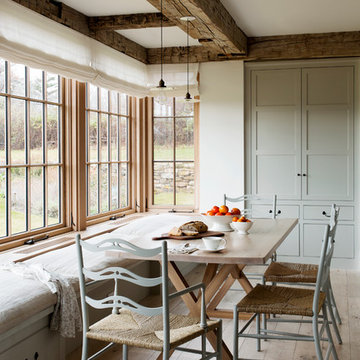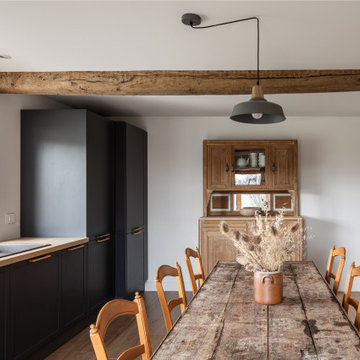Sale da Pranzo country - Foto e idee per arredare
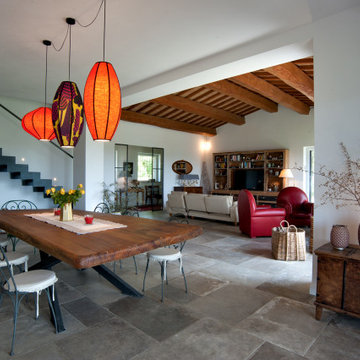
Amelia is a village in Umbria founded earlier than Rome, perched on limestone rock and replete with hidden corners, walls and Roman cisterns.
The surrounding countryside hosts some marvellous farmhouses, such as this renovation of a centuries-old stone construction composed of two buildings. The owners wanted to maintain the local colours and materials, but without sacrificing the practical characteristics and technical performance of the stone-effect porcelain stoneware in the MONTPELLIER and HERITAGE collections by Fioranese.
The Montpellier collection is also featured in the outdoor paving of the main building and the annex, with the 2cm version used under the porticos and around the pool edge.
The inevitable Fioranese decorative touch is evident in the CEMENTINE_RETRÒ and FORMELLE_20 collections used in two of the bathrooms.
Project by the architect Sergio Melchiorri
Trova il professionista locale adatto per il tuo progetto
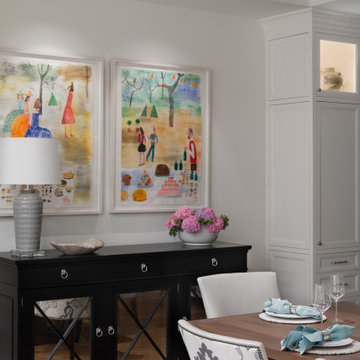
Fulfilling a vision of the future to gather an expanding family, the open home is designed for multi-generational use, while also supporting the everyday lifestyle of the two homeowners. The home is flush with natural light and expansive views of the landscape in an established Wisconsin village. Charming European homes, rich with interesting details and fine millwork, inspired the design for the Modern European Residence. The theming is rooted in historical European style, but modernized through simple architectural shapes and clean lines that steer focus to the beautifully aligned details. Ceiling beams, wallpaper treatments, rugs and furnishings create definition to each space, and fabrics and patterns stand out as visual interest and subtle additions of color. A brighter look is achieved through a clean neutral color palette of quality natural materials in warm whites and lighter woods, contrasting with color and patterned elements. The transitional background creates a modern twist on a traditional home that delivers the desired formal house with comfortable elegance.

The Dining Area open to the kitchen/great room. A wall of built-ins house a coffee bar and storage.
Ispirazione per una grande sala da pranzo country con pareti bianche e parquet scuro
Ispirazione per una grande sala da pranzo country con pareti bianche e parquet scuro

This new construction project in Williamson River Ranch in Eagle, Idaho was Built by Todd Campbell Homes and designed and furnished by me. Photography By Andi Marshall.

Jeff Herr Photography
Idee per una sala da pranzo aperta verso il soggiorno country con pareti bianche e parquet scuro
Idee per una sala da pranzo aperta verso il soggiorno country con pareti bianche e parquet scuro

Immagine di una piccola sala da pranzo aperta verso il soggiorno country con pareti bianche, pavimento in legno massello medio, nessun camino e pavimento marrone
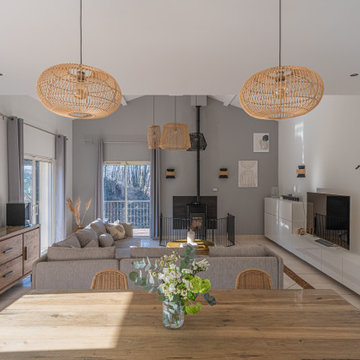
Aménagement et mise au goût du jour d'une maison de la région lyonnaise situé à FONTAINES SAINT MARTIN.
Rénovation complète de la cuisine existante avec ajout d'une verrière afin de laisser passer la lumière et ouvrir les volumes.
Mise en valeur de la pièce de vie grâce aux éclairages mettant en exergue la belle hauteur sous plafond.
Noua vous également ajouté un papier peint panoramique apportant profondeur et plue-value esthétique au projet.

Foto di una sala da pranzo country con pareti bianche, parquet chiaro, camino classico, pavimento beige e travi a vista
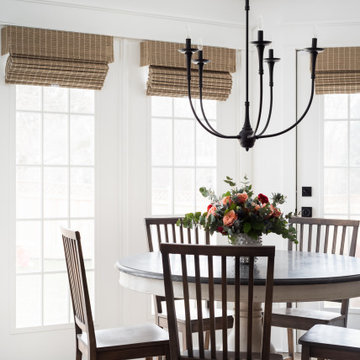
Immagine di una sala da pranzo country con pareti bianche, parquet scuro e pavimento marrone
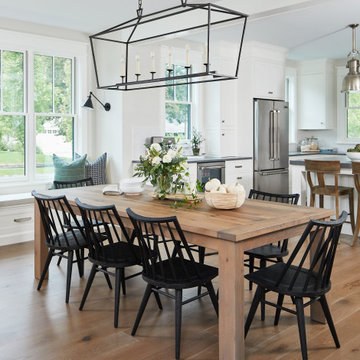
Esempio di una sala da pranzo aperta verso il soggiorno country di medie dimensioni con pareti bianche e pavimento in legno massello medio
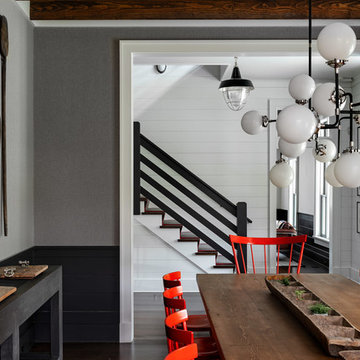
Dining room next to the main entry with red dining room chairs.
Photographer: Rob Karosis
Esempio di una grande sala da pranzo aperta verso la cucina country con pareti grigie, parquet scuro e pavimento marrone
Esempio di una grande sala da pranzo aperta verso la cucina country con pareti grigie, parquet scuro e pavimento marrone

Custom Niche Modern Lighting over bespoke dining table with steel windows and doors. Photo by Jeff Herr Photography.
Idee per una grande sala da pranzo aperta verso il soggiorno country con pareti bianche, nessun camino, pavimento marrone e parquet scuro
Idee per una grande sala da pranzo aperta verso il soggiorno country con pareti bianche, nessun camino, pavimento marrone e parquet scuro
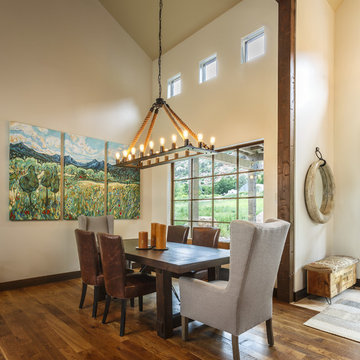
Idee per una sala da pranzo aperta verso il soggiorno country con pareti beige, parquet scuro e pavimento marrone

Justin Krug Photography
Immagine di una grande sala da pranzo country chiusa con pareti bianche, pavimento in legno massello medio, camino classico, cornice del camino in pietra e pavimento marrone
Immagine di una grande sala da pranzo country chiusa con pareti bianche, pavimento in legno massello medio, camino classico, cornice del camino in pietra e pavimento marrone
Sale da Pranzo country - Foto e idee per arredare

Informal dining and living area in the Great Room with wood beams on vaulted ceiling
Photography: Garett + Carrie Buell of Studiobuell/ studiobuell.com.
1
