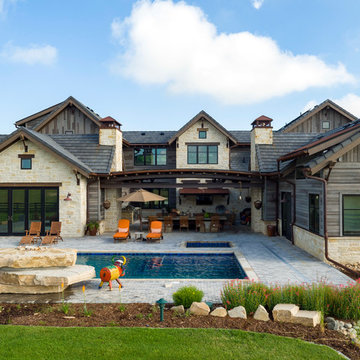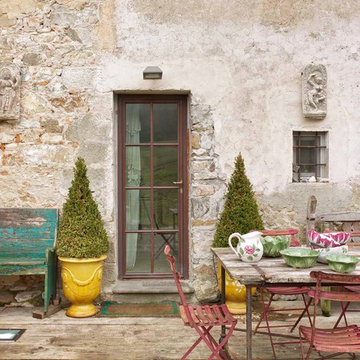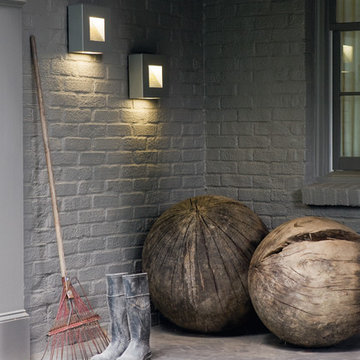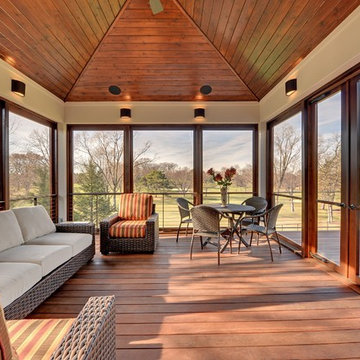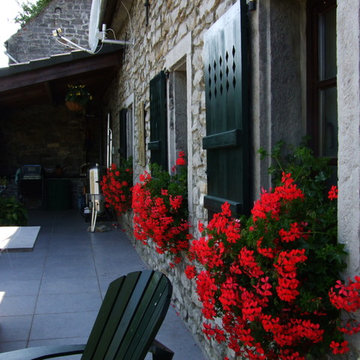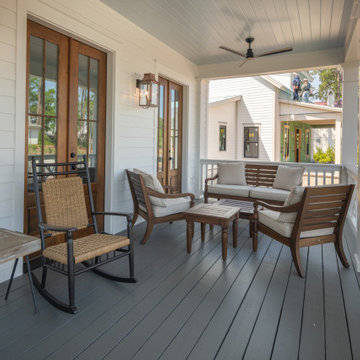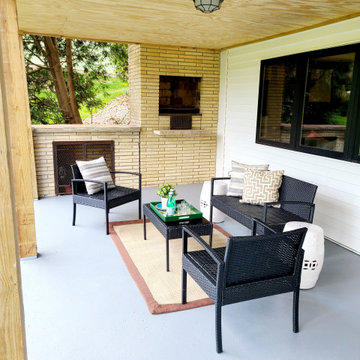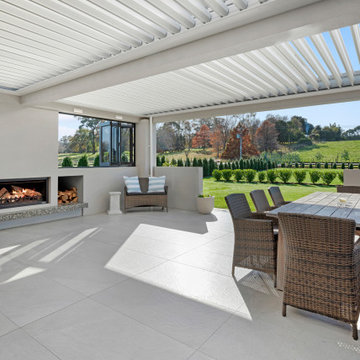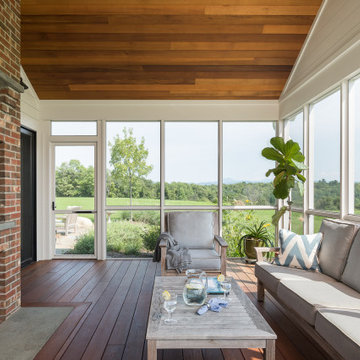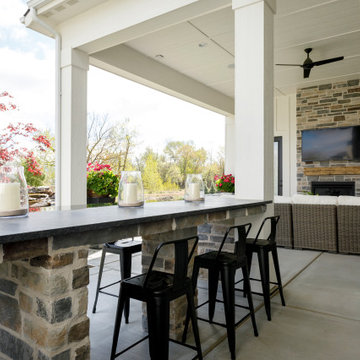Patio e Portico
Ordina per:Popolari oggi
701 - 720 di 18.969 foto
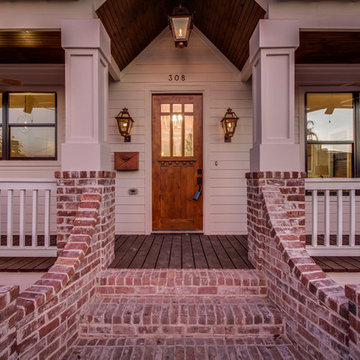
Fabulous home in The Height of Houston, TX. Reclaimed brick staircase. Vaulted porch ceiling with 3 gas lanterns.
Ispirazione per un portico country di medie dimensioni e davanti casa con pavimentazioni in mattoni e un tetto a sbalzo
Ispirazione per un portico country di medie dimensioni e davanti casa con pavimentazioni in mattoni e un tetto a sbalzo
Trova il professionista locale adatto per il tuo progetto
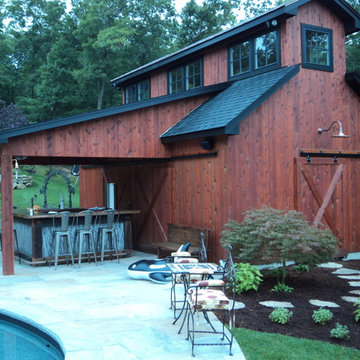
Idee per un grande patio o portico country dietro casa con pavimentazioni in pietra naturale e un tetto a sbalzo
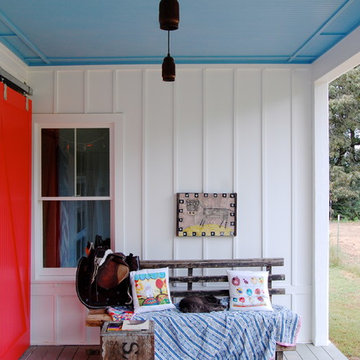
Photo: Corynne Pless © 2013 Houzz
Ispirazione per un portico country con pedane e un tetto a sbalzo
Ispirazione per un portico country con pedane e un tetto a sbalzo
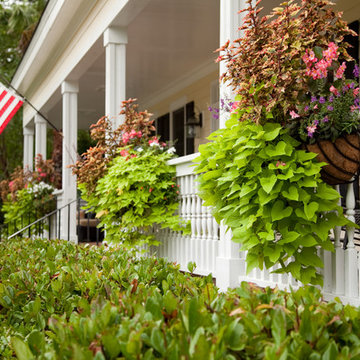
Overflowing with lush, healthy plants, these porch-rail planters give a great first impression to a visitor, mail courier, or even a jealous neighbor.
Landscaping by DIG Landscape (843) 327-4372 http://www.diglandscape.net
Photo by Matt Bolt of CH+D magazine
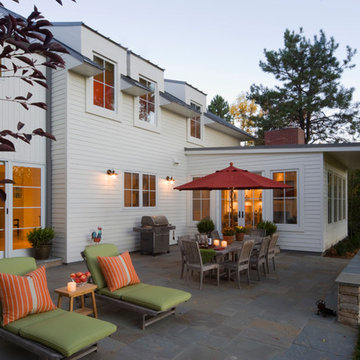
Immagine di un grande patio o portico country dietro casa con pavimentazioni in pietra naturale e nessuna copertura
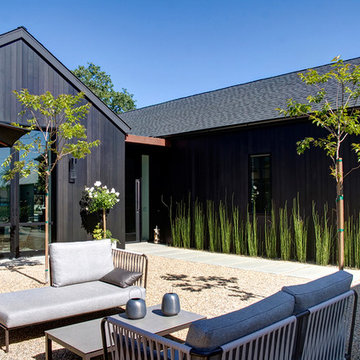
Idee per un patio o portico country dietro casa con ghiaia e nessuna copertura
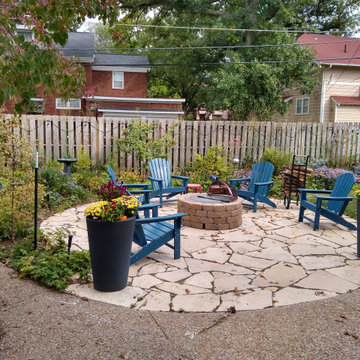
This lawn conversion project created a backyard oasis from an unused lawn space. Native trees, shrubs, and groundcovers line the edges of the new limestone patio and will grow into a woodland edge garden. The round seating area is nestled into an existing concrete patio.
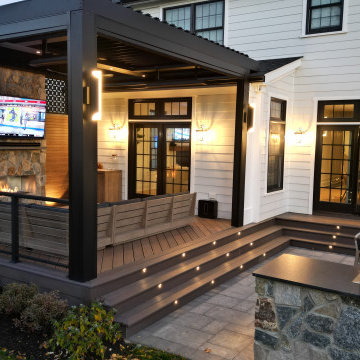
This Florham Park, NJ space may not be huge, but it has absolutely everything the homeowners wanted, designed and built to complement their modern farmhouse-style home.
The outdoor living room features a full stone floor-to-ceiling Rstone fireplace, an Equinox louvered roof, and Phantom screens, all giving this space a cozy farm-house vibe, while allowing the homeowners to use this outdoor room year-round. The gorgeous see-through Vertiseck privacy panels flank the fireplace and keeps the space from feeling boxed in.
Steps from the outdoor living room lead to a pavered patio, complete with kitchen and a lounge area with a custom stone fire table. Everything is perfectly scaled for the space.
Want yours? Contact Deck Remodelers, the most awarded outdoor builder in all of North America: 973.729.2125. Be sure to follow us on Instagram for the latest: https://www.instagram.com/deckremodelers/

AFTER: Georgia Front Porch designed and built a full front porch that complemented the new siding and landscaping. This farmhouse-inspired design features a 41 ft. long composite floor, 4x4 timber posts, tongue and groove ceiling covered by a black, standing seam metal roof.
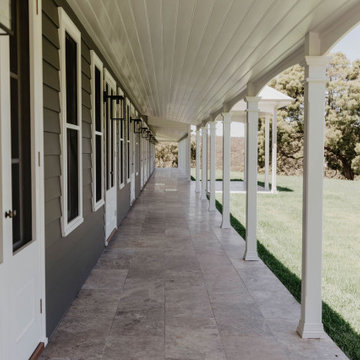
Idee per un portico country con pavimentazioni in pietra naturale, un tetto a sbalzo e parapetto in legno
36
